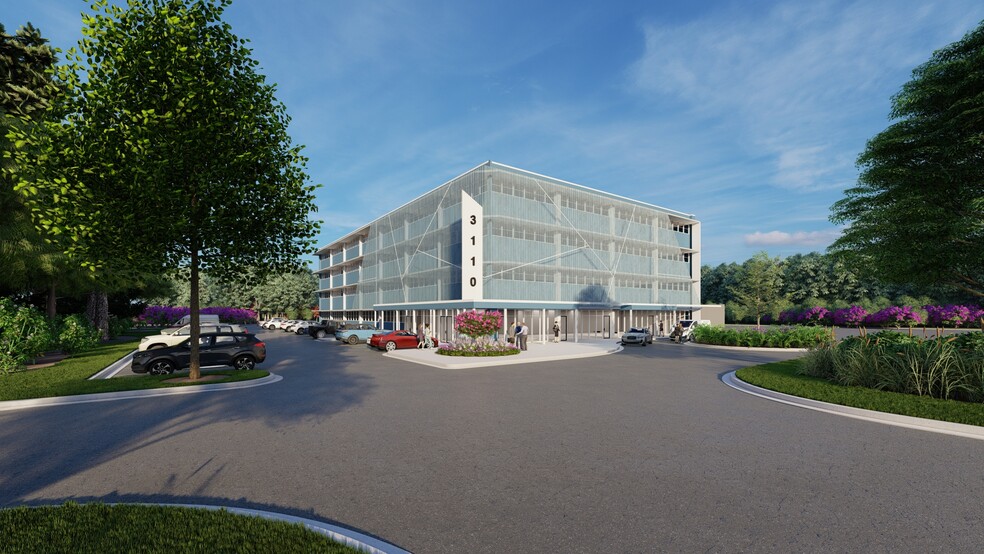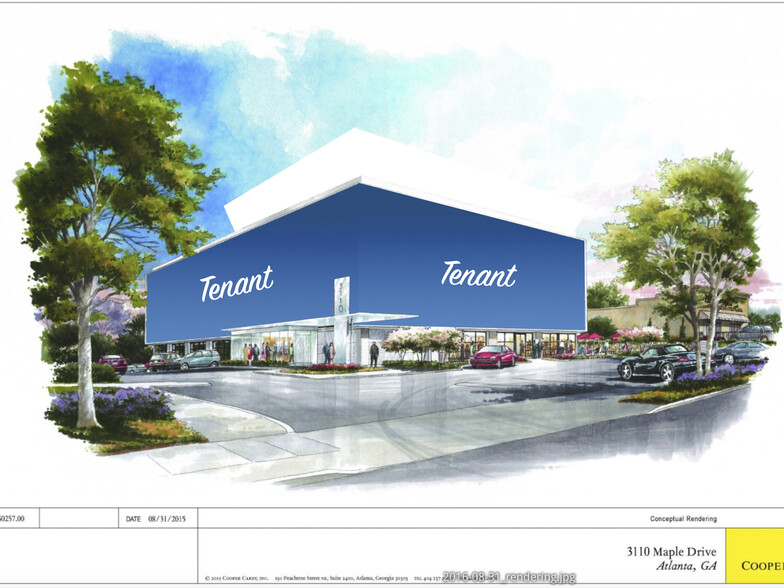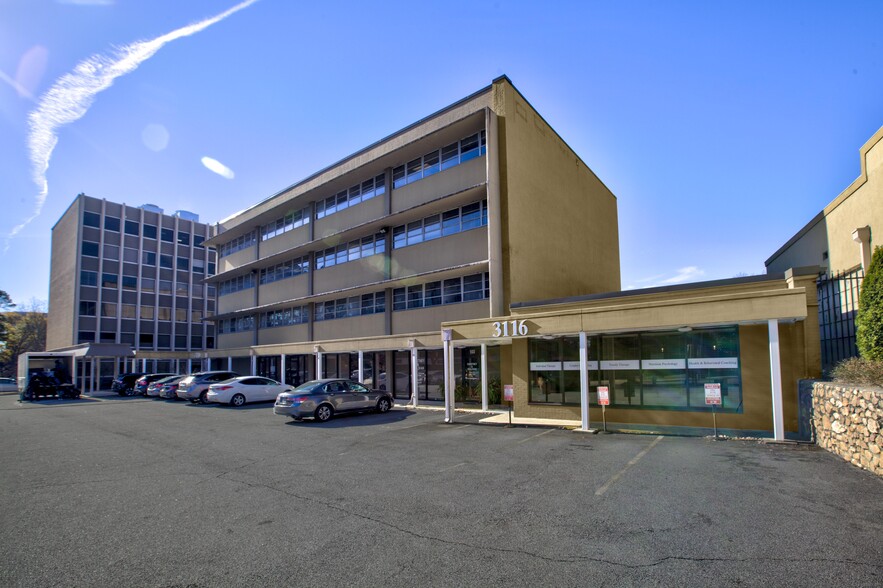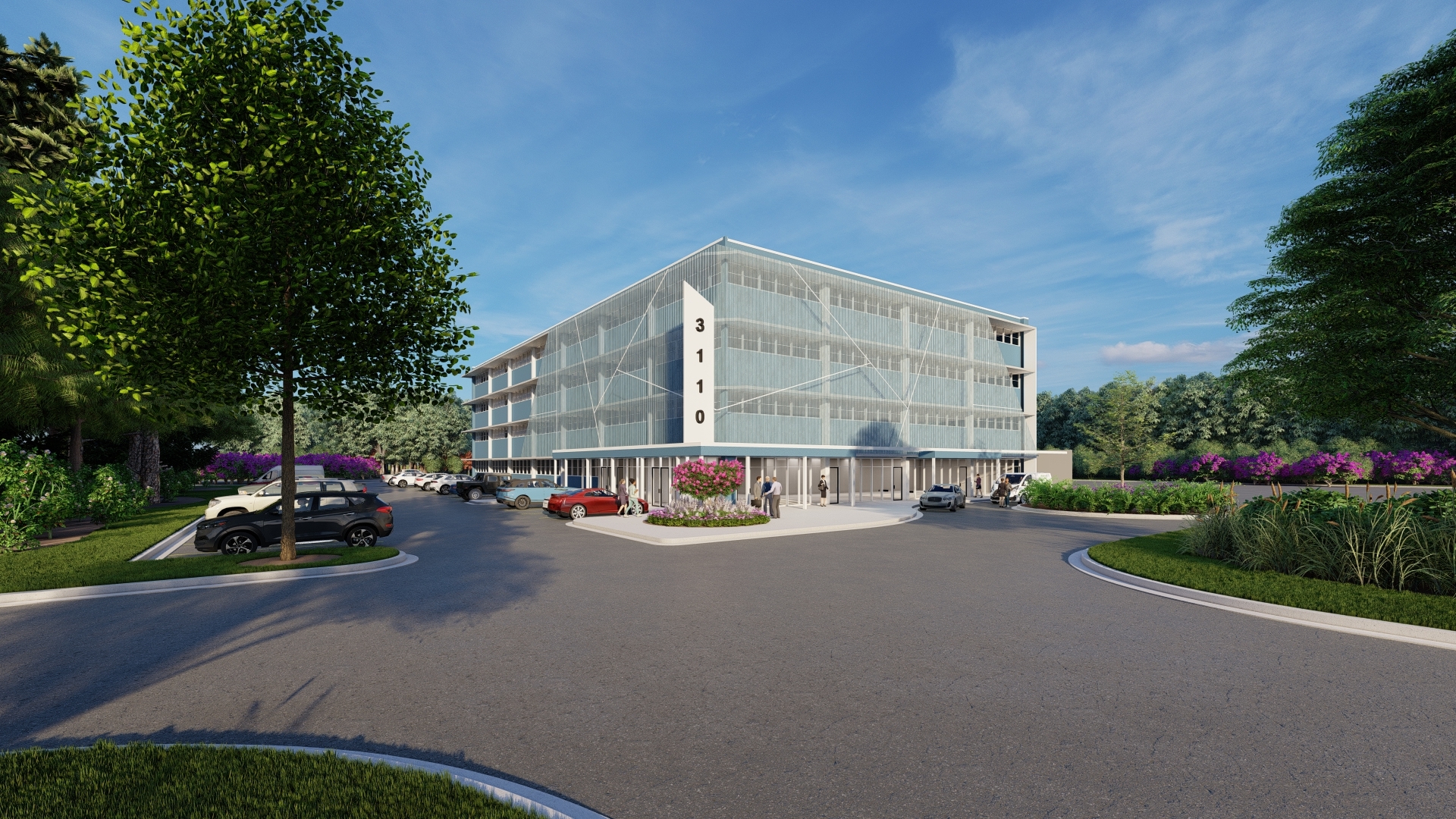
This feature is unavailable at the moment.
We apologize, but the feature you are trying to access is currently unavailable. We are aware of this issue and our team is working hard to resolve the matter.
Please check back in a few minutes. We apologize for the inconvenience.
- LoopNet Team
thank you

Your email has been sent!
3110 Maple Drive 3110 Maple Dr NE
2,200 - 48,218 SF of Space Available in Atlanta, GA 30305



Highlights
- Centered around Multiple Multi-Family and Hospitality buildings
- Build to Suit Opportunity Available
- Huge Assortment of retail shopping and dining.
all available spaces(4)
Display Rental Rate as
- Space
- Size
- Term
- Rental Rate
- Space Use
- Condition
- Available
2,200 SF - 13,718 SF Available on the Ground Floor. Opportunity for +/- 3k SF Green / Outdoor Space. Medical, Child care, Pet care, Retail, Restaurant, Short Term Movie Rental Space and more.
- Lease rate does not include utilities, property expenses or building services
- Open Floor Plan Layout
- Finished Ceilings: 11’3”
- Anchor Space
- Reception Area
- Private Restrooms
- Security System
- Exposed Ceiling
- Emergency Lighting
- After Hours HVAC Available
- Shower Facilities
- DDA Compliant
- Yard
- 3,000+ SF of outdoor space available
- Fully Built-Out as Standard Office
- Partitioned Offices
- Can be combined with additional space(s) for up to 48,218 SF of adjacent space
- Central Air and Heating
- Kitchen
- Balcony
- Corner Space
- Secure Storage
- Natural Light
- Bicycle Storage
- Highly Desirable End Cap Space
- Open-Plan
- Large Signage opportunity
- Lease rate does not include utilities, property expenses or building services
- Office intensive layout
- Fully Built-Out as Standard Office
- Can be combined with additional space(s) for up to 48,218 SF of adjacent space
- Lease rate does not include utilities, property expenses or building services
- Office intensive layout
- Fully Built-Out as Standard Office
- Can be combined with additional space(s) for up to 48,218 SF of adjacent space
- Lease rate does not include utilities, property expenses or building services
- Office intensive layout
- Fully Built-Out as Standard Office
- Can be combined with additional space(s) for up to 48,218 SF of adjacent space
| Space | Size | Term | Rental Rate | Space Use | Condition | Available |
| 1st Floor, Ste 100 | 2,200-13,718 SF | Negotiable | Upon Request Upon Request Upon Request Upon Request | Office/Retail | Full Build-Out | Now |
| 2nd Floor, Ste 200 | 11,500 SF | Negotiable | Upon Request Upon Request Upon Request Upon Request | Office/Medical | Full Build-Out | Now |
| 3rd Floor, Ste 300 | 11,500 SF | Negotiable | Upon Request Upon Request Upon Request Upon Request | Office/Medical | Full Build-Out | Now |
| 4th Floor, Ste 400 | 11,500 SF | Negotiable | Upon Request Upon Request Upon Request Upon Request | Office/Medical | Full Build-Out | Now |
1st Floor, Ste 100
| Size |
| 2,200-13,718 SF |
| Term |
| Negotiable |
| Rental Rate |
| Upon Request Upon Request Upon Request Upon Request |
| Space Use |
| Office/Retail |
| Condition |
| Full Build-Out |
| Available |
| Now |
2nd Floor, Ste 200
| Size |
| 11,500 SF |
| Term |
| Negotiable |
| Rental Rate |
| Upon Request Upon Request Upon Request Upon Request |
| Space Use |
| Office/Medical |
| Condition |
| Full Build-Out |
| Available |
| Now |
3rd Floor, Ste 300
| Size |
| 11,500 SF |
| Term |
| Negotiable |
| Rental Rate |
| Upon Request Upon Request Upon Request Upon Request |
| Space Use |
| Office/Medical |
| Condition |
| Full Build-Out |
| Available |
| Now |
4th Floor, Ste 400
| Size |
| 11,500 SF |
| Term |
| Negotiable |
| Rental Rate |
| Upon Request Upon Request Upon Request Upon Request |
| Space Use |
| Office/Medical |
| Condition |
| Full Build-Out |
| Available |
| Now |
1st Floor, Ste 100
| Size | 2,200-13,718 SF |
| Term | Negotiable |
| Rental Rate | Upon Request |
| Space Use | Office/Retail |
| Condition | Full Build-Out |
| Available | Now |
2,200 SF - 13,718 SF Available on the Ground Floor. Opportunity for +/- 3k SF Green / Outdoor Space. Medical, Child care, Pet care, Retail, Restaurant, Short Term Movie Rental Space and more.
- Lease rate does not include utilities, property expenses or building services
- Fully Built-Out as Standard Office
- Open Floor Plan Layout
- Partitioned Offices
- Finished Ceilings: 11’3”
- Can be combined with additional space(s) for up to 48,218 SF of adjacent space
- Anchor Space
- Central Air and Heating
- Reception Area
- Kitchen
- Private Restrooms
- Balcony
- Security System
- Corner Space
- Exposed Ceiling
- Secure Storage
- Emergency Lighting
- Natural Light
- After Hours HVAC Available
- Bicycle Storage
- Shower Facilities
- Highly Desirable End Cap Space
- DDA Compliant
- Open-Plan
- Yard
- Large Signage opportunity
- 3,000+ SF of outdoor space available
2nd Floor, Ste 200
| Size | 11,500 SF |
| Term | Negotiable |
| Rental Rate | Upon Request |
| Space Use | Office/Medical |
| Condition | Full Build-Out |
| Available | Now |
- Lease rate does not include utilities, property expenses or building services
- Fully Built-Out as Standard Office
- Office intensive layout
- Can be combined with additional space(s) for up to 48,218 SF of adjacent space
3rd Floor, Ste 300
| Size | 11,500 SF |
| Term | Negotiable |
| Rental Rate | Upon Request |
| Space Use | Office/Medical |
| Condition | Full Build-Out |
| Available | Now |
- Lease rate does not include utilities, property expenses or building services
- Fully Built-Out as Standard Office
- Office intensive layout
- Can be combined with additional space(s) for up to 48,218 SF of adjacent space
4th Floor, Ste 400
| Size | 11,500 SF |
| Term | Negotiable |
| Rental Rate | Upon Request |
| Space Use | Office/Medical |
| Condition | Full Build-Out |
| Available | Now |
- Lease rate does not include utilities, property expenses or building services
- Fully Built-Out as Standard Office
- Office intensive layout
- Can be combined with additional space(s) for up to 48,218 SF of adjacent space
Property Overview
3110 Maple Drive, a 48,164 square foot, four story office building with a 14,626 square foot one story Retail / Office building, is located near the intersection of Peachtree Road and Maple Drive. The center sits on 2.2 Acres in the heart of Buckhead and offers 168 surface parking spaces. Currently, the center caters to movie companies looking for flexible lease terms. Multiple Repositioning options available, up to 46,000 SF Available
- 24 Hour Access
- Banking
- Bus Line
- Controlled Access
- Courtyard
- Property Manager on Site
- Restaurant
- Security System
- Signage
- Kitchen
- Storage Space
- Bicycle Storage
- Central Heating
- DDA Compliant
- Natural Light
- Open-Plan
- Partitioned Offices
- Plug & Play
- Reception
- Recessed Lighting
- Secure Storage
- Shower Facilities
- Drop Ceiling
- Wi-Fi
- Yard
- Monument Signage
- Outdoor Seating
- Air Conditioning
PROPERTY FACTS
SELECT TENANTS
- Floor
- Tenant Name
- Industry
- 1st
- Atlanta Police Department
- Public Administration
- 1st
- Georgia Eye Associates
- Professional, Scientific, and Technical Services
Presented by

3110 Maple Drive | 3110 Maple Dr NE
Hmm, there seems to have been an error sending your message. Please try again.
Thanks! Your message was sent.






