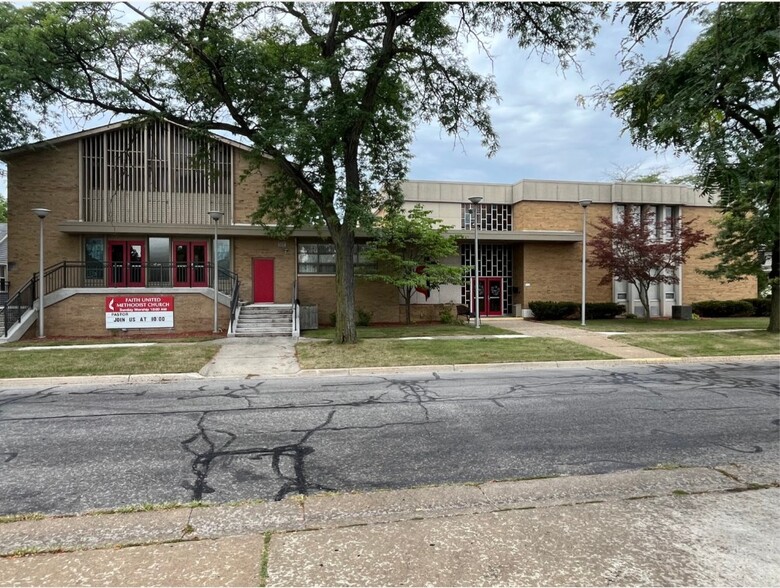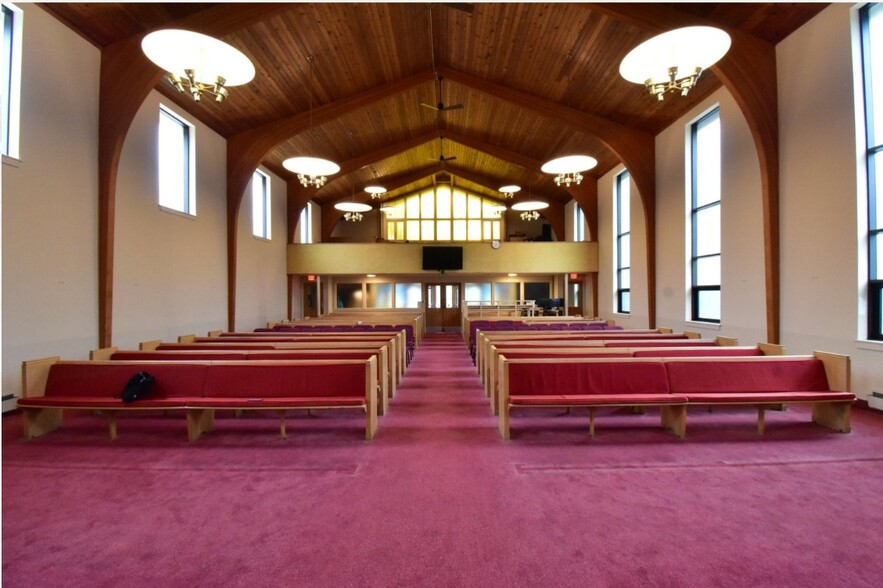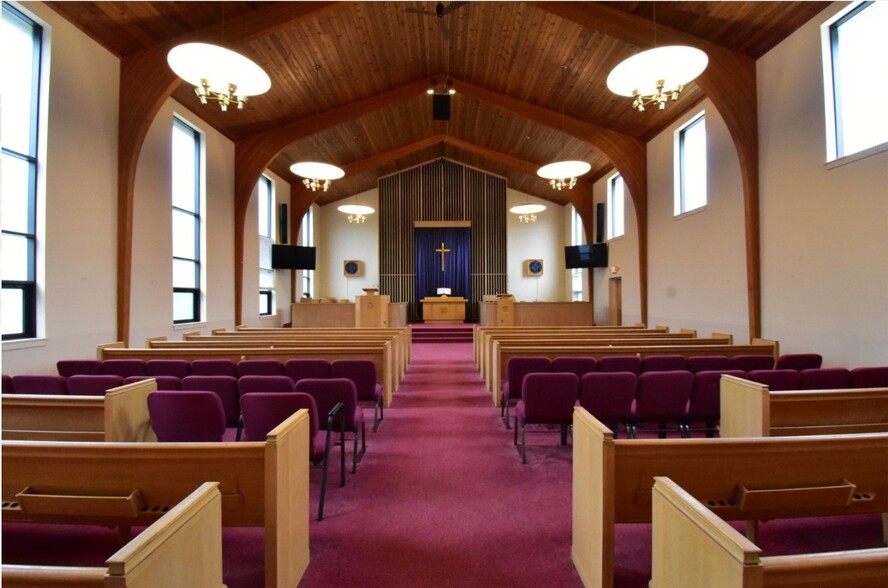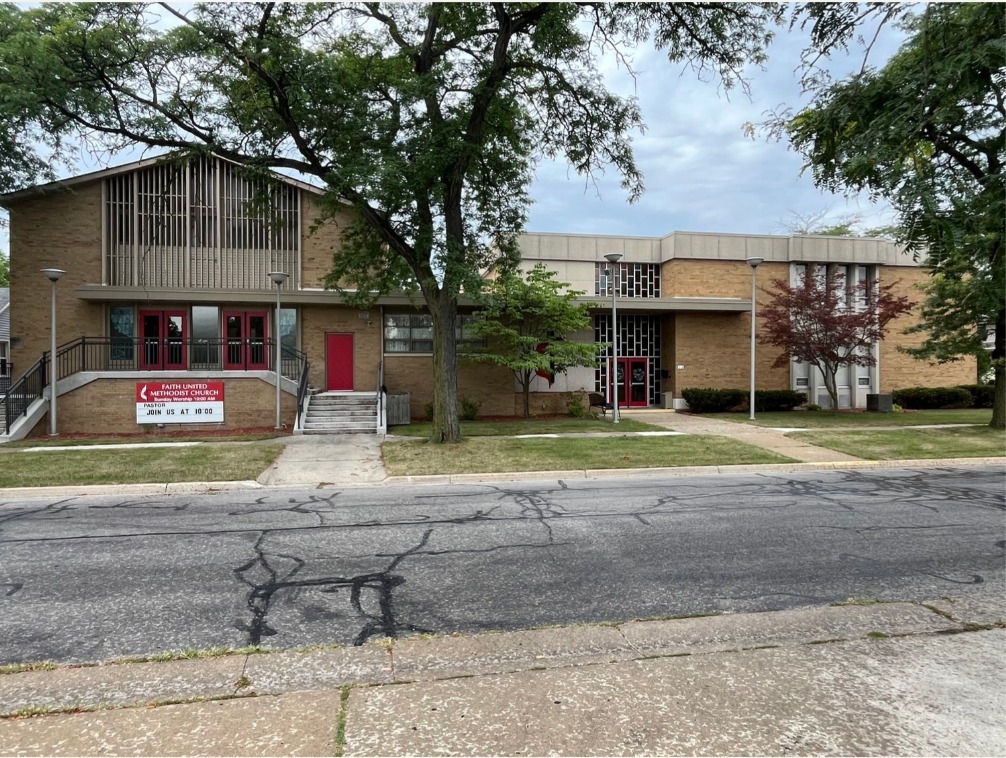Your email has been sent.
312 Harrison St 6,000 - 12,000 SF of Office Space Available in Monroe, MI 48161



HIGHLIGHTS
- 21 spots next to the church, ample parking across the street and Handicap accessible.
- Public park with playscape across the street.
- Seats 170 in pews with balcony and choir stand.
- Entire building is air conditioned.
ALL AVAILABLE SPACES(2)
Display Rental Rate as
- SPACE
- SIZE
- TERM
- RENTAL RATE
- SPACE USE
- CONDITION
- AVAILABLE
Sanctuary seats 170 in pews with balcony and choir stand. The fellowship Hall is 37' by 57' with a raised stage, borders the kitchen via serving window. The kitchen has 10 burners, 2 stoves, commercial sink, fridge and food prep area. There is a 15' by 23' nursery available on site and a public park with playscape across the street. There are 21 parking spots next to the church and ample parking across the street.
- Mostly Open Floor Plan Layout
- 1 Private Office
- Central Air Conditioning
- Handicap accessible.
- Fits 15 - 48 People
- Can be combined with additional space(s) for up to 12,000 SF of adjacent space
- Kitchen
- Entire building is air conditioned.
Sanctuary seats 170 in pews with balcony and choir stand. The fellowship Hall is 37' by 57' with a raised stage, borders the kitchen via serving window. The kitchen has 10 burners, 2 stoves, commercial sink, fridge and food prep area. There is a 15' by 23' nursery available on site and a public park with playscape across the street. There are 21 parking spots next to the church and ample parking across the street.
- Mostly Open Floor Plan Layout
- 1 Private Office
- Central Air Conditioning
- Handicap accessible.
- Fits 15 - 48 People
- Can be combined with additional space(s) for up to 12,000 SF of adjacent space
- Kitchen
- Entire building is air conditioned.
| Space | Size | Term | Rental Rate | Space Use | Condition | Available |
| 1st Floor | 6,000 SF | Negotiable | Upon Request Upon Request Upon Request Upon Request | Office | Spec Suite | Now |
| 2nd Floor | 6,000 SF | Negotiable | Upon Request Upon Request Upon Request Upon Request | Office | Spec Suite | Now |
1st Floor
| Size |
| 6,000 SF |
| Term |
| Negotiable |
| Rental Rate |
| Upon Request Upon Request Upon Request Upon Request |
| Space Use |
| Office |
| Condition |
| Spec Suite |
| Available |
| Now |
2nd Floor
| Size |
| 6,000 SF |
| Term |
| Negotiable |
| Rental Rate |
| Upon Request Upon Request Upon Request Upon Request |
| Space Use |
| Office |
| Condition |
| Spec Suite |
| Available |
| Now |
1st Floor
| Size | 6,000 SF |
| Term | Negotiable |
| Rental Rate | Upon Request |
| Space Use | Office |
| Condition | Spec Suite |
| Available | Now |
Sanctuary seats 170 in pews with balcony and choir stand. The fellowship Hall is 37' by 57' with a raised stage, borders the kitchen via serving window. The kitchen has 10 burners, 2 stoves, commercial sink, fridge and food prep area. There is a 15' by 23' nursery available on site and a public park with playscape across the street. There are 21 parking spots next to the church and ample parking across the street.
- Mostly Open Floor Plan Layout
- Fits 15 - 48 People
- 1 Private Office
- Can be combined with additional space(s) for up to 12,000 SF of adjacent space
- Central Air Conditioning
- Kitchen
- Handicap accessible.
- Entire building is air conditioned.
2nd Floor
| Size | 6,000 SF |
| Term | Negotiable |
| Rental Rate | Upon Request |
| Space Use | Office |
| Condition | Spec Suite |
| Available | Now |
Sanctuary seats 170 in pews with balcony and choir stand. The fellowship Hall is 37' by 57' with a raised stage, borders the kitchen via serving window. The kitchen has 10 burners, 2 stoves, commercial sink, fridge and food prep area. There is a 15' by 23' nursery available on site and a public park with playscape across the street. There are 21 parking spots next to the church and ample parking across the street.
- Mostly Open Floor Plan Layout
- Fits 15 - 48 People
- 1 Private Office
- Can be combined with additional space(s) for up to 12,000 SF of adjacent space
- Central Air Conditioning
- Kitchen
- Handicap accessible.
- Entire building is air conditioned.
ABOUT THE PROPERTY
Faith United Methodist Church 312 Harrison St, Monroe, Michigan is a 12,000 SF fully accessible specialty property that offers a variety of meeting areas available for prime time worship Sundays. Key features include a sanctuary that seats up 170, fellowship hall, classrooms, and kitchen. 21 spots next to the church, ample parking across the street and handicap accessibility. Public park with playscape across the street. A kitchen that includes 10 burners, 2 stoves, commercial sink, fridge, food prep area with a fellowship call that is 37' by 57', Raised stage, Borders the kitchen via serving window. Daycare use is available.
PROPERTY FACTS
| Total Space Available | 12,000 SF | Building Size | 12,000 SF |
| Property Type | Specialty | Year Built | 1900 |
| Property Subtype | Religious Facility |
| Total Space Available | 12,000 SF |
| Property Type | Specialty |
| Property Subtype | Religious Facility |
| Building Size | 12,000 SF |
| Year Built | 1900 |
Presented by

312 Harrison St
Hmm, there seems to have been an error sending your message. Please try again.
Thanks! Your message was sent.




