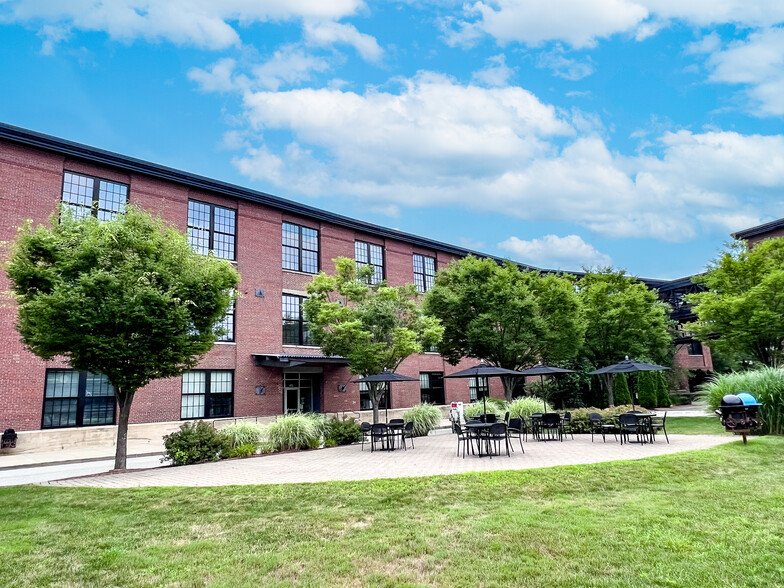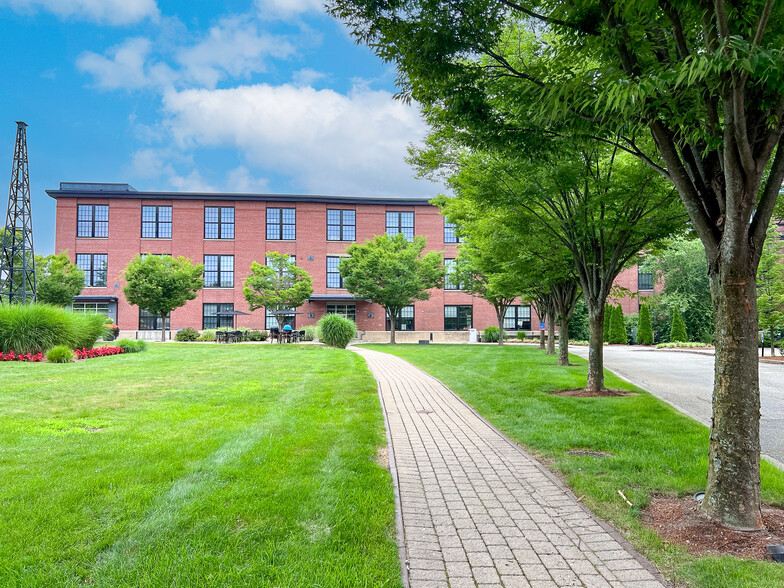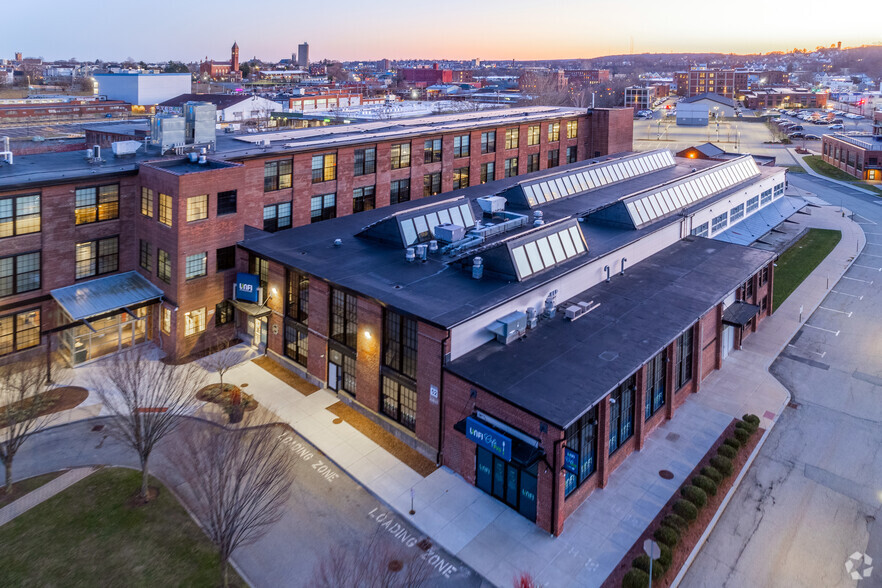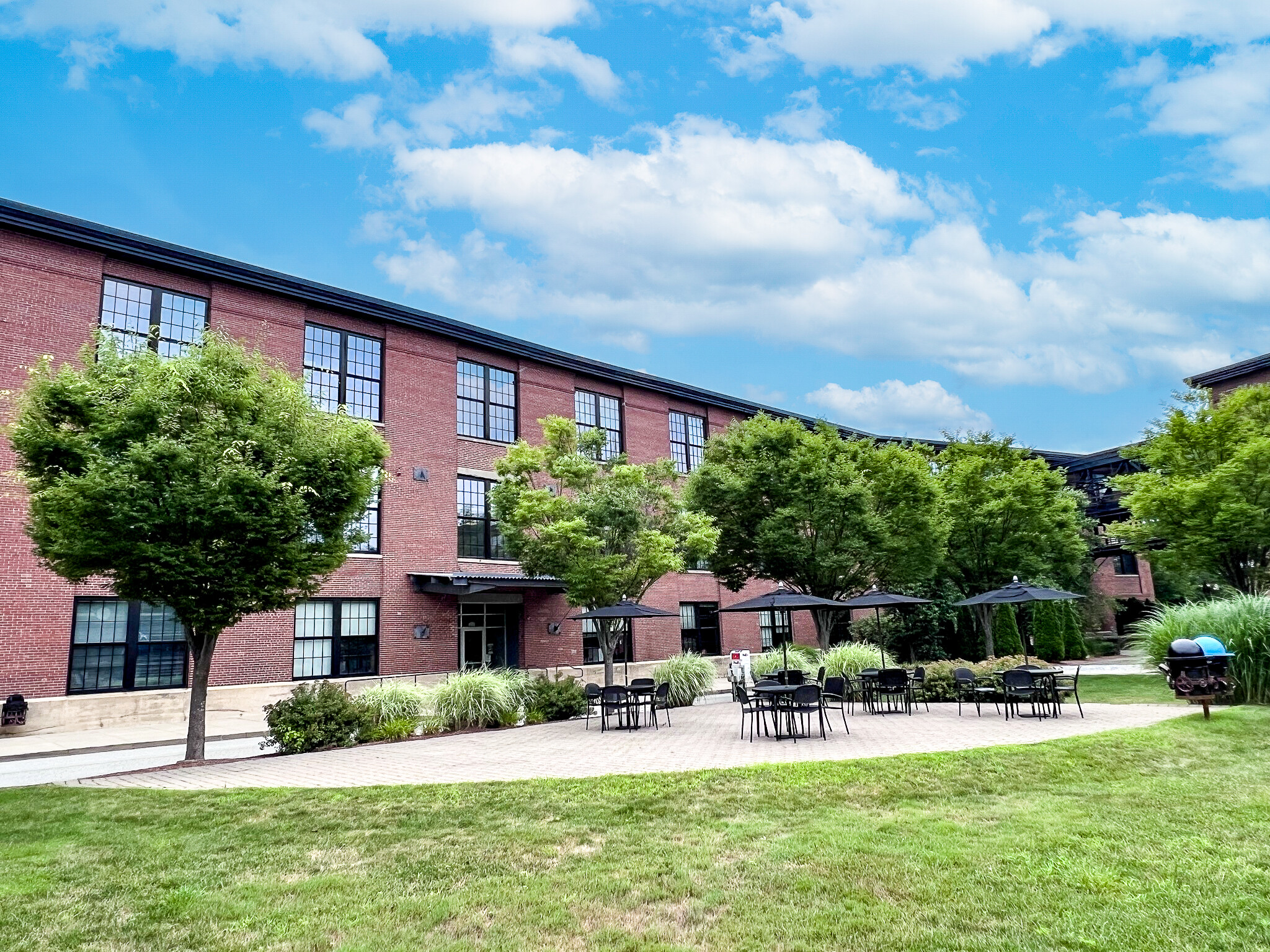
This feature is unavailable at the moment.
We apologize, but the feature you are trying to access is currently unavailable. We are aware of this issue and our team is working hard to resolve the matter.
Please check back in a few minutes. We apologize for the inconvenience.
- LoopNet Team
thank you

Your email has been sent!
313-317 Iron Horse Way
1,081 - 122,191 SF of Space Available in Providence, RI 02908



Highlights
- Heavy foot traffic for retail space but exclusivity when desired.
- Space available contiguous with ~130,000+ SF.
- Right on the river with privacy and lovely views.
- Direct access to walking path on the Woonasquatucket river and 1 min walk across the quad to a wonderful on-site café.
all available spaces(7)
Display Rental Rate as
- Space
- Size
- Term
- Rental Rate
- Space Use
- Condition
- Available
At The Alco: This 6,487 SF of raw space on 1st floor, has exposed brick, over-sized operable windows, high ceilings, lots of natural light and courtyard views. Unit has direct access to walking path on the Woonasquatucket river and 1 min walk across the quad to a wonderful on-site café. The space is easily divisible down to 1,081 SF. Ample parking included (4 spaces/1000sf). Landlord will build to suit your company's specific needs. Please see the attached photos, video, and renderings.
- Tenant responsible for usage of lights and electrical outlets
- Finished Ceilings: 11’ - 13’
- Central Air and Heating
- Exposed Ceiling
- Open Floor Plan Layout
- Space In Need of Renovation
- High Ceilings
- After Hours HVAC Available
This impressive suite spans 21,000 square feet of office space on the 1st floor, complete with a modern twist on historic brick-and-beam aesthetics. Currently housing the global headquarters of a publicly traded company, it's nestled within a bustling 200,000 square foot office park, The Alco. This turn-key gem boasts a top-notch buildout, making it ready for immediate use. Conveniently located near all the major highways and downtown Providence, it offers both accessibility and charm. With parking right at the door and a view of the expansive courtyard, this space truly stands out for its excellent quality. 84 parking spaces (4/1000 sf) included in the rent! This space is contiguous with ~130,000+ SF and has 520+ parking spaces available included in the rental rate. Current tenant occupies 105,000 sf and has 420 parking spaces.
- Tenant responsible for usage of lights and electrical outlets
- Finished Ceilings: 10’ - 15’
- Can be combined with additional space(s) for up to 105,064 SF of adjacent space
- Fully Built-Out as Standard Office
- Space is in Excellent Condition
This existing cafe is 3,064 SF on the 1st floor, and has an excellent aesthetic. It's nestled within a bustling 200,000 square foot office park, The Alco. This turn-key cafe is ready for immediate use. Conveniently located near all the major highways and downtown Providence, near apartments complexes, businesses, and large residential neighborhoods, it offers both accessibility and charm. With parking right at the door and a view of the expansive courtyard, this space truly stands out. Landlord is seeking an experienced operator for this space.
- Fully Built-Out as a Restaurant or Café Space
- Can be combined with additional space(s) for up to 105,064 SF of adjacent space
- Finished Ceilings: 11’ - 15’
- Space is in Excellent Condition
- Fits 8 - 25 People
This impressive suite spans 30,000 square feet of office space on the second floor, has a modern twist on historic brick-and-beam aesthetics. Currently housing the global headquarters of a publicly traded company, it's nestled within a bustling 200,000 square foot office park, The Alco. This turn-key suite boasts top-notch buildout quality, making it ready for immediate use. Conveniently located near all the major highways and downtown Providence, it offers both accessibility and charm. With parking right at the door and a view of the expansive courtyard, this space truly stands out. 120 parking spaces (4/1000 sf) included in the rent! Space is contiguous with ~130,000+ SF.
- Tenant responsible for usage of lights and electrical outlets
- Finished Ceilings: 11’ - 15’
- Can be combined with additional space(s) for up to 105,064 SF of adjacent space
- Fully Built-Out as Standard Office
- Space is in Excellent Condition
This move-in-ready 2nd floor suite offers 10,640 RSF of prime office space, beautifully designed with a modern historic brick-and-beam aesthetic. Currently home to an engineering firm, the suite is nestled within The Alco, a bustling 200,000-square-foot office park. This turn-key space is available for immediate occupancy, and if any modifications are needed, the landlord is ready to build to suit. Conveniently located near major highways and downtown Providence, this suite combines accessibility with charm. It features parking right at the door, a view of the expansive courtyard, and an interior that stands out with high ceilings, oversized windows, and abundant natural light. Rent includes 43 parking spaces (4/1000 SF), and janitorial, making it an exceptional choice for any business.
- Tenant responsible for usage of lights and electrical outlets
- Mostly Open Floor Plan Layout
- 3 Conference Rooms
- Space is in Excellent Condition
- Fully Built-Out as Standard Office
- 4 Private Offices
- Finished Ceilings: 11’ - 15’
This impressive suite spans 21,000 square feet of office space on the 2nd floor, complete with a modern twist on historic brick-and-beam aesthetics. Currently housing the global headquarters of a publicly traded company, it's nestled within a bustling 200,000 square foot office park, The Alco. This turn-key gem boasts a top-notch buildout, making it ready for immediate use. Conveniently located near all the major highways and downtown Providence, it offers both accessibility and charm. With parking right at the door and a view of the expansive courtyard, this space truly stands out for its excellent quality. 84 parking spaces (4/1000 sf) included in the rent! This space is contiguous with ~130,000+ SF and has 520+ parking spaces available included in the rental rate. Current tenant occupies 105,000 sf and has 420 parking spaces.
- Tenant responsible for usage of lights and electrical outlets
- Finished Ceilings: 11’ - 15’
- Can be combined with additional space(s) for up to 105,064 SF of adjacent space
- Fully Built-Out as Standard Office
- Space is in Excellent Condition
This impressive suite spans 30,000 square feet of office space on the 3rd floor, has a modern twist on historic brick-and-beam aesthetics. Currently housing the global headquarters of a publicly traded company, it's nestled within a bustling 200,000 square foot office park, The Alco. This turn-key space boasts top-notch buildout quality, making it ready for immediate use. Conveniently located near all the major highways and downtown Providence, it offers both accessibility and charm. With parking right at the door and a view of the expansive courtyard, this space truly stands out. 120 parking spaces (4/1000 sf) included in the rent! Space is contiguous with ~130,000+ SF.
- Tenant responsible for usage of lights and electrical outlets
- Finished Ceilings: 11’ - 15’
- Can be combined with additional space(s) for up to 105,064 SF of adjacent space
- Fully Built-Out as Professional Services Office
- Space is in Excellent Condition
| Space | Size | Term | Rental Rate | Space Use | Condition | Available |
| 1st Floor | 1,081-6,487 SF | 2-10 Years | $28.00 /SF/YR $2.33 /SF/MO $181,636 /YR $15,136 /MO | Office | Shell Space | April 01, 2025 |
| 1st Floor, Ste 150 - 313 Iron Horse | 21,000 SF | 5-10 Years | $27.00 /SF/YR $2.25 /SF/MO $567,000 /YR $47,250 /MO | Office | Full Build-Out | May 15, 2025 |
| 1st Floor, Ste Cafe/ 313 Iron Horse | 3,064 SF | 5-10 Years | $19.00 /SF/YR $1.58 /SF/MO $58,216 /YR $4,851 /MO | Retail | Full Build-Out | May 15, 2025 |
| 2nd Floor, Ste 200 - 315 Iron Horse | 30,000 SF | 5-10 Years | $27.00 /SF/YR $2.25 /SF/MO $810,000 /YR $67,500 /MO | Office | Full Build-Out | May 15, 2025 |
| 2nd Floor, Ste 204 - 317 Iron Horse | 10,640 SF | 5-10 Years | $24.00 /SF/YR $2.00 /SF/MO $255,360 /YR $21,280 /MO | Office | Full Build-Out | June 01, 2025 |
| 2nd Floor, Ste 250 - 313 Iron Horse | 21,000 SF | 5-10 Years | $27.00 /SF/YR $2.25 /SF/MO $567,000 /YR $47,250 /MO | Office | Full Build-Out | May 15, 2025 |
| 3rd Floor, Ste 300- 315 Iron Horse | 30,000 SF | 5-10 Years | $27.00 /SF/YR $2.25 /SF/MO $810,000 /YR $67,500 /MO | Office | Full Build-Out | May 15, 2025 |
1st Floor
| Size |
| 1,081-6,487 SF |
| Term |
| 2-10 Years |
| Rental Rate |
| $28.00 /SF/YR $2.33 /SF/MO $181,636 /YR $15,136 /MO |
| Space Use |
| Office |
| Condition |
| Shell Space |
| Available |
| April 01, 2025 |
1st Floor, Ste 150 - 313 Iron Horse
| Size |
| 21,000 SF |
| Term |
| 5-10 Years |
| Rental Rate |
| $27.00 /SF/YR $2.25 /SF/MO $567,000 /YR $47,250 /MO |
| Space Use |
| Office |
| Condition |
| Full Build-Out |
| Available |
| May 15, 2025 |
1st Floor, Ste Cafe/ 313 Iron Horse
| Size |
| 3,064 SF |
| Term |
| 5-10 Years |
| Rental Rate |
| $19.00 /SF/YR $1.58 /SF/MO $58,216 /YR $4,851 /MO |
| Space Use |
| Retail |
| Condition |
| Full Build-Out |
| Available |
| May 15, 2025 |
2nd Floor, Ste 200 - 315 Iron Horse
| Size |
| 30,000 SF |
| Term |
| 5-10 Years |
| Rental Rate |
| $27.00 /SF/YR $2.25 /SF/MO $810,000 /YR $67,500 /MO |
| Space Use |
| Office |
| Condition |
| Full Build-Out |
| Available |
| May 15, 2025 |
2nd Floor, Ste 204 - 317 Iron Horse
| Size |
| 10,640 SF |
| Term |
| 5-10 Years |
| Rental Rate |
| $24.00 /SF/YR $2.00 /SF/MO $255,360 /YR $21,280 /MO |
| Space Use |
| Office |
| Condition |
| Full Build-Out |
| Available |
| June 01, 2025 |
2nd Floor, Ste 250 - 313 Iron Horse
| Size |
| 21,000 SF |
| Term |
| 5-10 Years |
| Rental Rate |
| $27.00 /SF/YR $2.25 /SF/MO $567,000 /YR $47,250 /MO |
| Space Use |
| Office |
| Condition |
| Full Build-Out |
| Available |
| May 15, 2025 |
3rd Floor, Ste 300- 315 Iron Horse
| Size |
| 30,000 SF |
| Term |
| 5-10 Years |
| Rental Rate |
| $27.00 /SF/YR $2.25 /SF/MO $810,000 /YR $67,500 /MO |
| Space Use |
| Office |
| Condition |
| Full Build-Out |
| Available |
| May 15, 2025 |
1st Floor
| Size | 1,081-6,487 SF |
| Term | 2-10 Years |
| Rental Rate | $28.00 /SF/YR |
| Space Use | Office |
| Condition | Shell Space |
| Available | April 01, 2025 |
At The Alco: This 6,487 SF of raw space on 1st floor, has exposed brick, over-sized operable windows, high ceilings, lots of natural light and courtyard views. Unit has direct access to walking path on the Woonasquatucket river and 1 min walk across the quad to a wonderful on-site café. The space is easily divisible down to 1,081 SF. Ample parking included (4 spaces/1000sf). Landlord will build to suit your company's specific needs. Please see the attached photos, video, and renderings.
- Tenant responsible for usage of lights and electrical outlets
- Open Floor Plan Layout
- Finished Ceilings: 11’ - 13’
- Space In Need of Renovation
- Central Air and Heating
- High Ceilings
- Exposed Ceiling
- After Hours HVAC Available
1st Floor, Ste 150 - 313 Iron Horse
| Size | 21,000 SF |
| Term | 5-10 Years |
| Rental Rate | $27.00 /SF/YR |
| Space Use | Office |
| Condition | Full Build-Out |
| Available | May 15, 2025 |
This impressive suite spans 21,000 square feet of office space on the 1st floor, complete with a modern twist on historic brick-and-beam aesthetics. Currently housing the global headquarters of a publicly traded company, it's nestled within a bustling 200,000 square foot office park, The Alco. This turn-key gem boasts a top-notch buildout, making it ready for immediate use. Conveniently located near all the major highways and downtown Providence, it offers both accessibility and charm. With parking right at the door and a view of the expansive courtyard, this space truly stands out for its excellent quality. 84 parking spaces (4/1000 sf) included in the rent! This space is contiguous with ~130,000+ SF and has 520+ parking spaces available included in the rental rate. Current tenant occupies 105,000 sf and has 420 parking spaces.
- Tenant responsible for usage of lights and electrical outlets
- Fully Built-Out as Standard Office
- Finished Ceilings: 10’ - 15’
- Space is in Excellent Condition
- Can be combined with additional space(s) for up to 105,064 SF of adjacent space
1st Floor, Ste Cafe/ 313 Iron Horse
| Size | 3,064 SF |
| Term | 5-10 Years |
| Rental Rate | $19.00 /SF/YR |
| Space Use | Retail |
| Condition | Full Build-Out |
| Available | May 15, 2025 |
This existing cafe is 3,064 SF on the 1st floor, and has an excellent aesthetic. It's nestled within a bustling 200,000 square foot office park, The Alco. This turn-key cafe is ready for immediate use. Conveniently located near all the major highways and downtown Providence, near apartments complexes, businesses, and large residential neighborhoods, it offers both accessibility and charm. With parking right at the door and a view of the expansive courtyard, this space truly stands out. Landlord is seeking an experienced operator for this space.
- Fully Built-Out as a Restaurant or Café Space
- Space is in Excellent Condition
- Can be combined with additional space(s) for up to 105,064 SF of adjacent space
- Fits 8 - 25 People
- Finished Ceilings: 11’ - 15’
2nd Floor, Ste 200 - 315 Iron Horse
| Size | 30,000 SF |
| Term | 5-10 Years |
| Rental Rate | $27.00 /SF/YR |
| Space Use | Office |
| Condition | Full Build-Out |
| Available | May 15, 2025 |
This impressive suite spans 30,000 square feet of office space on the second floor, has a modern twist on historic brick-and-beam aesthetics. Currently housing the global headquarters of a publicly traded company, it's nestled within a bustling 200,000 square foot office park, The Alco. This turn-key suite boasts top-notch buildout quality, making it ready for immediate use. Conveniently located near all the major highways and downtown Providence, it offers both accessibility and charm. With parking right at the door and a view of the expansive courtyard, this space truly stands out. 120 parking spaces (4/1000 sf) included in the rent! Space is contiguous with ~130,000+ SF.
- Tenant responsible for usage of lights and electrical outlets
- Fully Built-Out as Standard Office
- Finished Ceilings: 11’ - 15’
- Space is in Excellent Condition
- Can be combined with additional space(s) for up to 105,064 SF of adjacent space
2nd Floor, Ste 204 - 317 Iron Horse
| Size | 10,640 SF |
| Term | 5-10 Years |
| Rental Rate | $24.00 /SF/YR |
| Space Use | Office |
| Condition | Full Build-Out |
| Available | June 01, 2025 |
This move-in-ready 2nd floor suite offers 10,640 RSF of prime office space, beautifully designed with a modern historic brick-and-beam aesthetic. Currently home to an engineering firm, the suite is nestled within The Alco, a bustling 200,000-square-foot office park. This turn-key space is available for immediate occupancy, and if any modifications are needed, the landlord is ready to build to suit. Conveniently located near major highways and downtown Providence, this suite combines accessibility with charm. It features parking right at the door, a view of the expansive courtyard, and an interior that stands out with high ceilings, oversized windows, and abundant natural light. Rent includes 43 parking spaces (4/1000 SF), and janitorial, making it an exceptional choice for any business.
- Tenant responsible for usage of lights and electrical outlets
- Fully Built-Out as Standard Office
- Mostly Open Floor Plan Layout
- 4 Private Offices
- 3 Conference Rooms
- Finished Ceilings: 11’ - 15’
- Space is in Excellent Condition
2nd Floor, Ste 250 - 313 Iron Horse
| Size | 21,000 SF |
| Term | 5-10 Years |
| Rental Rate | $27.00 /SF/YR |
| Space Use | Office |
| Condition | Full Build-Out |
| Available | May 15, 2025 |
This impressive suite spans 21,000 square feet of office space on the 2nd floor, complete with a modern twist on historic brick-and-beam aesthetics. Currently housing the global headquarters of a publicly traded company, it's nestled within a bustling 200,000 square foot office park, The Alco. This turn-key gem boasts a top-notch buildout, making it ready for immediate use. Conveniently located near all the major highways and downtown Providence, it offers both accessibility and charm. With parking right at the door and a view of the expansive courtyard, this space truly stands out for its excellent quality. 84 parking spaces (4/1000 sf) included in the rent! This space is contiguous with ~130,000+ SF and has 520+ parking spaces available included in the rental rate. Current tenant occupies 105,000 sf and has 420 parking spaces.
- Tenant responsible for usage of lights and electrical outlets
- Fully Built-Out as Standard Office
- Finished Ceilings: 11’ - 15’
- Space is in Excellent Condition
- Can be combined with additional space(s) for up to 105,064 SF of adjacent space
3rd Floor, Ste 300- 315 Iron Horse
| Size | 30,000 SF |
| Term | 5-10 Years |
| Rental Rate | $27.00 /SF/YR |
| Space Use | Office |
| Condition | Full Build-Out |
| Available | May 15, 2025 |
This impressive suite spans 30,000 square feet of office space on the 3rd floor, has a modern twist on historic brick-and-beam aesthetics. Currently housing the global headquarters of a publicly traded company, it's nestled within a bustling 200,000 square foot office park, The Alco. This turn-key space boasts top-notch buildout quality, making it ready for immediate use. Conveniently located near all the major highways and downtown Providence, it offers both accessibility and charm. With parking right at the door and a view of the expansive courtyard, this space truly stands out. 120 parking spaces (4/1000 sf) included in the rent! Space is contiguous with ~130,000+ SF.
- Tenant responsible for usage of lights and electrical outlets
- Fully Built-Out as Professional Services Office
- Finished Ceilings: 11’ - 15’
- Space is in Excellent Condition
- Can be combined with additional space(s) for up to 105,064 SF of adjacent space
Property Overview
Prime Location to operate a business from office, to retail, to medical. Conveniently located near all the major highways and downtown Providence, near apartments complexes, businesses, and large residential neighborhoods, it offers both accessibility and charm. Most units has direct access to walking path on the Woonasquatucket river and 1 min walk across the quad to a wonderful on-site café. With parking right at the door and a view of the expansive courtyard, this space truly stands out. 120 parking spaces (4/1000 sf) included in the rent! Currently housing the global headquarters of a publicly traded company, it's nestled within a bustling 200,000 square foot office park, The Alco.
- 24 Hour Access
- Bus Line
- Controlled Access
- Courtyard
- Fenced Lot
- Signage
- Central Heating
- High Ceilings
- Direct Elevator Exposure
- Natural Light
- Air Conditioning
PROPERTY FACTS
Presented by

313-317 Iron Horse Way
Hmm, there seems to have been an error sending your message. Please try again.
Thanks! Your message was sent.
























