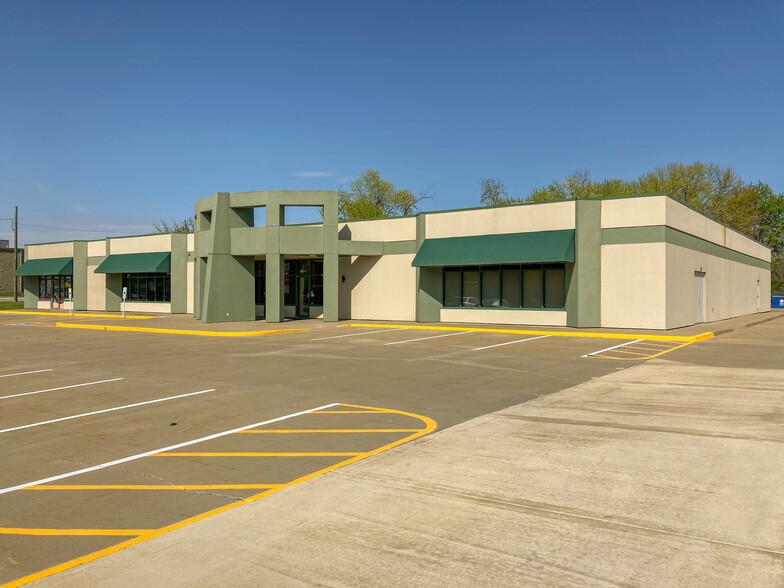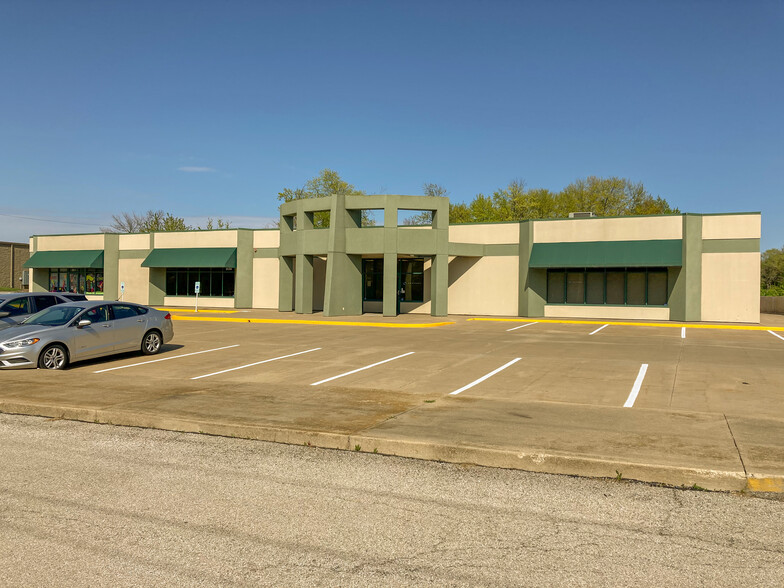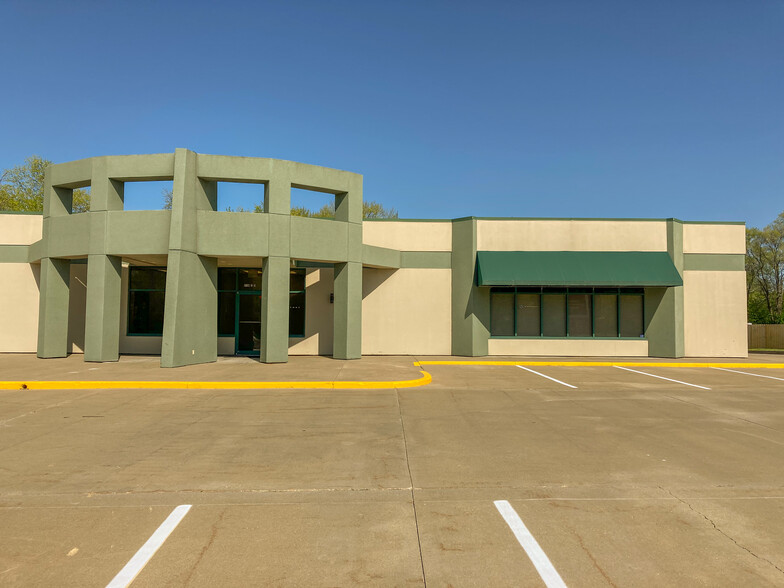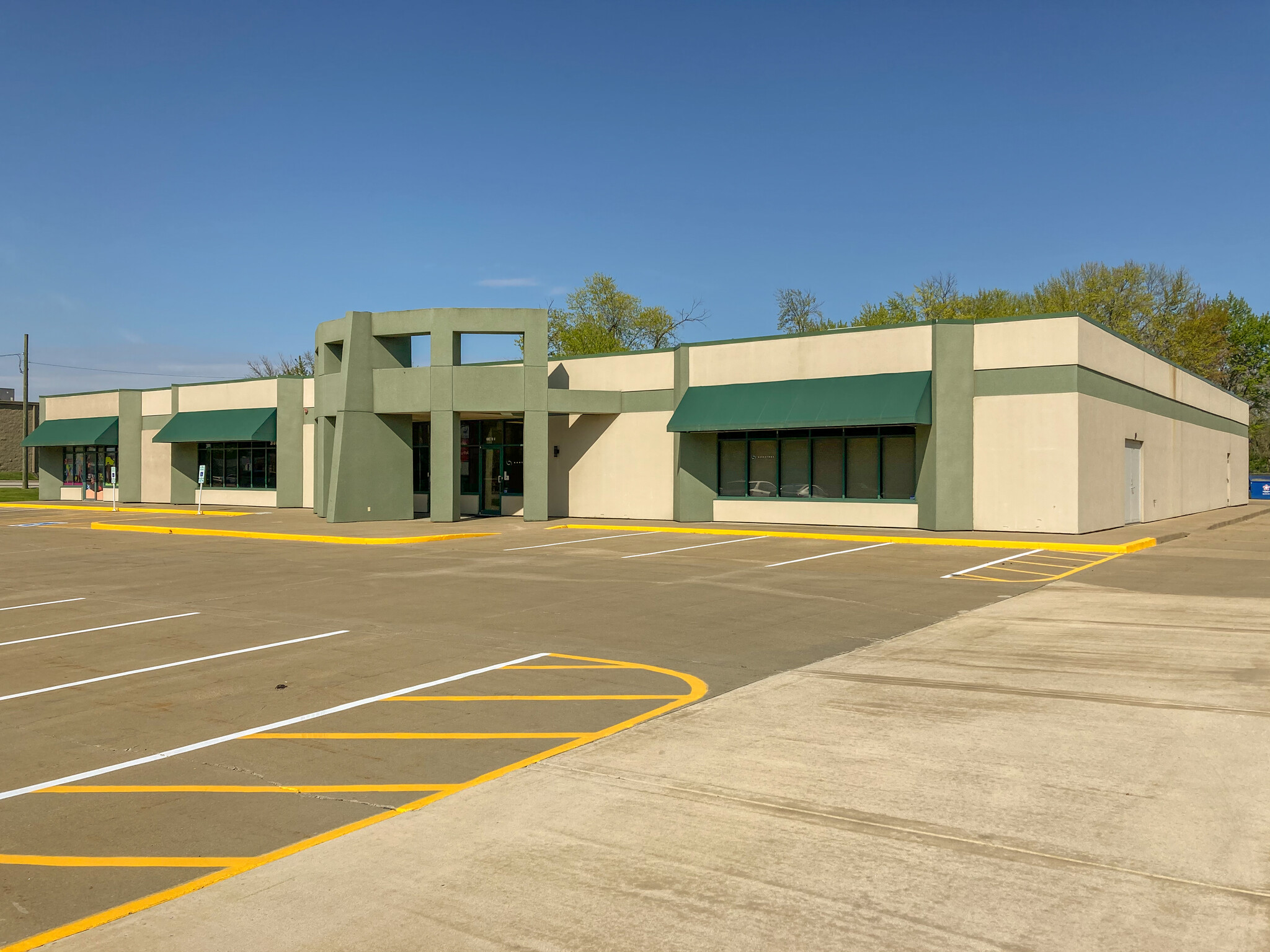
This feature is unavailable at the moment.
We apologize, but the feature you are trying to access is currently unavailable. We are aware of this issue and our team is working hard to resolve the matter.
Please check back in a few minutes. We apologize for the inconvenience.
- LoopNet Team
thank you

Your email has been sent!
Fabulous, End-Cap & In-Line Office Space 3130 Chatham Rd
1,442 - 4,190 SF of Office Space Available in Springfield, IL 62704



Highlights
- Fabulous, End-Cap & In-Line Office Space
- Flexible Layout
- Controlled Access
- Prime, Central Location
- Live, High Speed Fiber Internet
- Ample Parking
all available spaces(2)
Display Rental Rate as
- Space
- Size
- Term
- Rental Rate
- Space Use
- Condition
- Available
Suite C offers a fabulous 1,442 SF in-line office space, ideal for businesses seeking a practical and adaptable layout. The suite can easily accommodate a reception or waiting area, multiple private offices, and a conference room, with ample space left for a print/copy room or additional storage. The building is equipped with live, high-speed fiber internet and controlled access, ensuring a secure and efficient working environment. The ample off-street parking adds convenience for employees and visitors. The landlord is open to making tenant improvements, cosmetic upgrades, and further building modifications, allowing you to customize the space to meet your specific business needs.
- Listed rate may not include certain utilities, building services and property expenses
- Mostly Open Floor Plan Layout
- Finished Ceilings: 9’8”
- Can be combined with additional space(s) for up to 4,190 SF of adjacent space
- Reception Area
- Security System
- Drop Ceilings
- Recessed Lighting
- Atrium
- Open Office & Reception
- Controlled Access
- Fully Built-Out as Standard Office
- Conference Rooms
- Space is in Excellent Condition
- Central Air and Heating
- Print/Copy Room
- Corner Space
- Secure Storage
- Natural Light
- Open-Plan
- Ready for Buildout & Tenant Finishes
- Live, High-Speed Fiber Network
Suite D features an expansive 2,748 SF end-cap space with a highly flexible layout. The suite includes an open office and reception area, multiple private offices, two large rooms ideal for conferencing, break areas, additional workspaces, or storage, and a dedicated data/IT room. The inclusion of a 7’w x 9’t overhead door enhances the space’s functionality, making it suitable for a wide range of business operations. The building is equipped with live, high-speed fiber internet and controlled access, ensuring a secure and efficient working environment. The ample off-street parking adds convenience for employees and visitors. The landlord is open to making tenant improvements, cosmetic upgrades, and further building modifications, allowing you to customize the space to meet your specific business needs.
- Listed rate may not include certain utilities, building services and property expenses
- Mostly Open Floor Plan Layout
- 1 Conference Room
- Space is in Excellent Condition
- Central Air and Heating
- Print/Copy Room
- Corner Space
- Secure Storage
- Natural Light
- Open-Plan
- Multiple Private Offices
- Access to a 7'w x 9't overhead door
- Live, High-Speed Fiber Network
- Fully Built-Out as Standard Office
- 3 Private Offices
- Finished Ceilings: 9’8”
- Can be combined with additional space(s) for up to 4,190 SF of adjacent space
- Reception Area
- Security System
- Drop Ceilings
- Recessed Lighting
- Atrium
- Open Office & Reception
- Conference Room
- Controlled Access
| Space | Size | Term | Rental Rate | Space Use | Condition | Available |
| 1st Floor, Ste C | 1,442 SF | Negotiable | $12.95 /SF/YR $1.08 /SF/MO $18,674 /YR $1,556 /MO | Office | Full Build-Out | 30 Days |
| 1st Floor, Ste D | 2,748 SF | Negotiable | $12.95 /SF/YR $1.08 /SF/MO $35,587 /YR $2,966 /MO | Office | Full Build-Out | 30 Days |
1st Floor, Ste C
| Size |
| 1,442 SF |
| Term |
| Negotiable |
| Rental Rate |
| $12.95 /SF/YR $1.08 /SF/MO $18,674 /YR $1,556 /MO |
| Space Use |
| Office |
| Condition |
| Full Build-Out |
| Available |
| 30 Days |
1st Floor, Ste D
| Size |
| 2,748 SF |
| Term |
| Negotiable |
| Rental Rate |
| $12.95 /SF/YR $1.08 /SF/MO $35,587 /YR $2,966 /MO |
| Space Use |
| Office |
| Condition |
| Full Build-Out |
| Available |
| 30 Days |
1st Floor, Ste C
| Size | 1,442 SF |
| Term | Negotiable |
| Rental Rate | $12.95 /SF/YR |
| Space Use | Office |
| Condition | Full Build-Out |
| Available | 30 Days |
Suite C offers a fabulous 1,442 SF in-line office space, ideal for businesses seeking a practical and adaptable layout. The suite can easily accommodate a reception or waiting area, multiple private offices, and a conference room, with ample space left for a print/copy room or additional storage. The building is equipped with live, high-speed fiber internet and controlled access, ensuring a secure and efficient working environment. The ample off-street parking adds convenience for employees and visitors. The landlord is open to making tenant improvements, cosmetic upgrades, and further building modifications, allowing you to customize the space to meet your specific business needs.
- Listed rate may not include certain utilities, building services and property expenses
- Fully Built-Out as Standard Office
- Mostly Open Floor Plan Layout
- Conference Rooms
- Finished Ceilings: 9’8”
- Space is in Excellent Condition
- Can be combined with additional space(s) for up to 4,190 SF of adjacent space
- Central Air and Heating
- Reception Area
- Print/Copy Room
- Security System
- Corner Space
- Drop Ceilings
- Secure Storage
- Recessed Lighting
- Natural Light
- Atrium
- Open-Plan
- Open Office & Reception
- Ready for Buildout & Tenant Finishes
- Controlled Access
- Live, High-Speed Fiber Network
1st Floor, Ste D
| Size | 2,748 SF |
| Term | Negotiable |
| Rental Rate | $12.95 /SF/YR |
| Space Use | Office |
| Condition | Full Build-Out |
| Available | 30 Days |
Suite D features an expansive 2,748 SF end-cap space with a highly flexible layout. The suite includes an open office and reception area, multiple private offices, two large rooms ideal for conferencing, break areas, additional workspaces, or storage, and a dedicated data/IT room. The inclusion of a 7’w x 9’t overhead door enhances the space’s functionality, making it suitable for a wide range of business operations. The building is equipped with live, high-speed fiber internet and controlled access, ensuring a secure and efficient working environment. The ample off-street parking adds convenience for employees and visitors. The landlord is open to making tenant improvements, cosmetic upgrades, and further building modifications, allowing you to customize the space to meet your specific business needs.
- Listed rate may not include certain utilities, building services and property expenses
- Fully Built-Out as Standard Office
- Mostly Open Floor Plan Layout
- 3 Private Offices
- 1 Conference Room
- Finished Ceilings: 9’8”
- Space is in Excellent Condition
- Can be combined with additional space(s) for up to 4,190 SF of adjacent space
- Central Air and Heating
- Reception Area
- Print/Copy Room
- Security System
- Corner Space
- Drop Ceilings
- Secure Storage
- Recessed Lighting
- Natural Light
- Atrium
- Open-Plan
- Open Office & Reception
- Multiple Private Offices
- Conference Room
- Access to a 7'w x 9't overhead door
- Controlled Access
- Live, High-Speed Fiber Network
Property Overview
Explore two exceptional office suites available for lease in a prime, central location on the west side of Springfield, IL. These suites offer versatile layouts, modern amenities, and a highly desirable address, making them perfect for a variety of professional businesses. Situated among prominent co-tenants and surrounded by a thriving trade area, these spaces provide excellent visibility and easy access to major roads and highways. Suite C offers a fabulous 1,442 SF in-line office space, ideal for businesses seeking a practical and adaptable layout. The suite can easily accommodate a reception or waiting area, multiple private offices, and a conference room, with ample space left for a print/copy room or additional storage. Suite D features an expansive 2,748 SF end-cap space with a highly flexible layout. The suite includes an open office and reception area, multiple private offices, two large rooms ideal for conferencing, break areas, additional workspaces, or storage, and a dedicated data/IT room. The inclusion of a 7’w x 9’t overhead door enhances the space’s functionality, making it suitable for a wide range of business operations. The building is equipped with live, high-speed fiber internet and controlled access, ensuring a secure and efficient working environment. The ample off-street parking adds convenience for employees and visitors. The landlord is open to making tenant improvements, cosmetic upgrades, and further building modifications, allowing you to customize the space to meet your specific business needs. These office suites are strategically located with frontage on Chatham Rd, boasting an average daily traffic count (AADT) of 13,900, and visibility from Wabash Ave, with an AADT of 22,000. The site is minutes away from White Oaks Mall, Veterans Pkwy—the main thoroughfare in Springfield—and both Interstate 55 and Interstate 72. This prime location offers excellent accessibility and convenience. The surrounding trade area includes a mix of well-known retailers and services such as McDonald’s, the US Postal Service, Goodwill, Planet Fitness, Ace Hardware, Ashley HomeStore Outlet, and Dairy Queen, among many others. Co-tenants at the property include the Autism Therapy Group, the federal government, and Quest Diagnostics, providing a professional and reputable business environment.
- Controlled Access
- Conferencing Facility
- Security System
- Reception
- Storage Space
- Atrium
- Central Heating
- Natural Light
- Open-Plan
- Recessed Lighting
- Secure Storage
- Drop Ceiling
- Monument Signage
- Air Conditioning
PROPERTY FACTS
Learn More About Renting Office Space
Presented by

Fabulous, End-Cap & In-Line Office Space | 3130 Chatham Rd
Hmm, there seems to have been an error sending your message. Please try again.
Thanks! Your message was sent.








