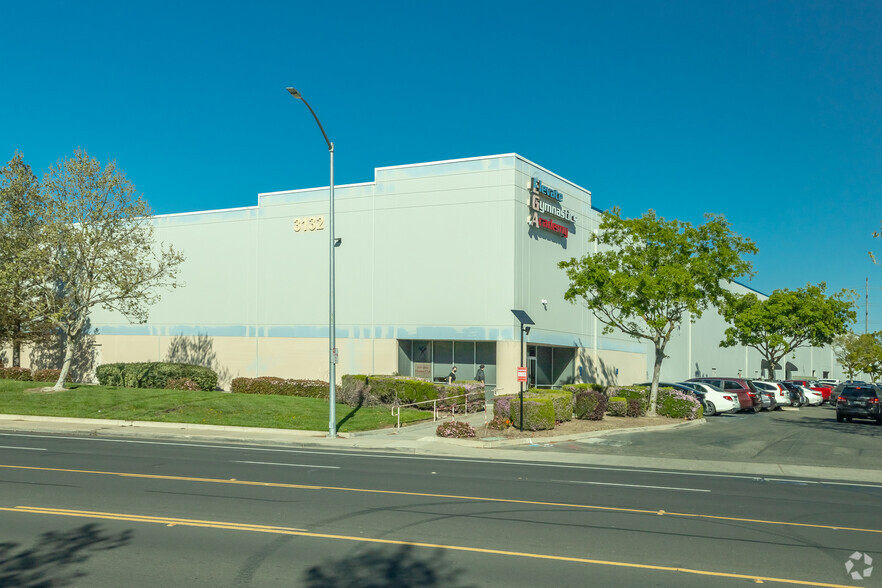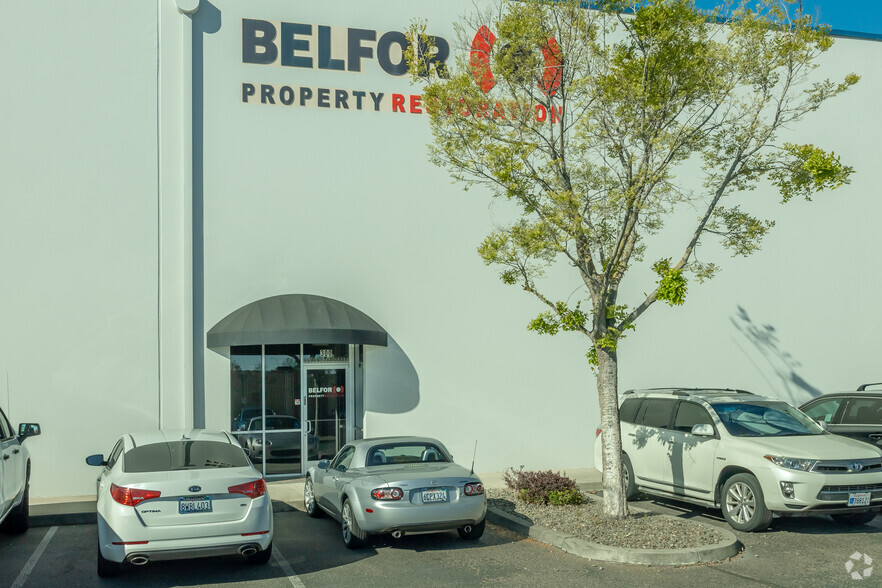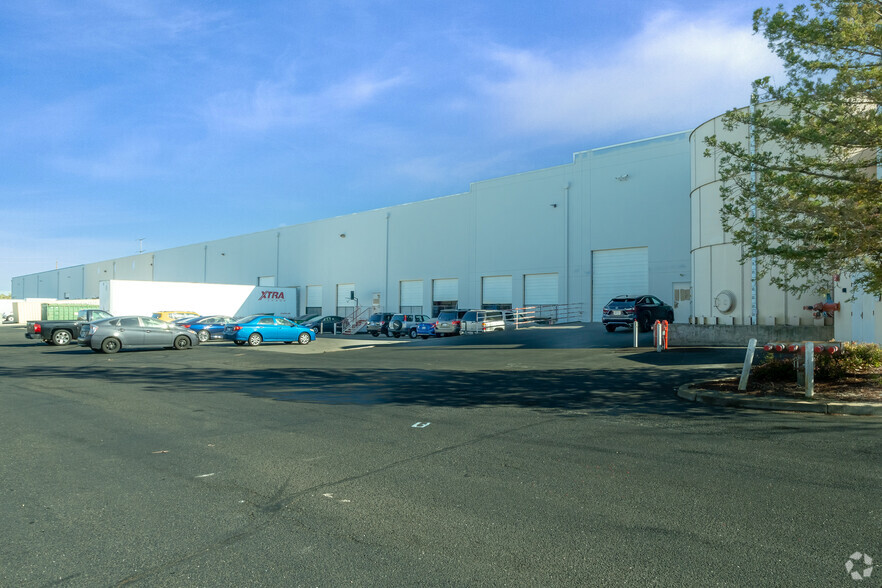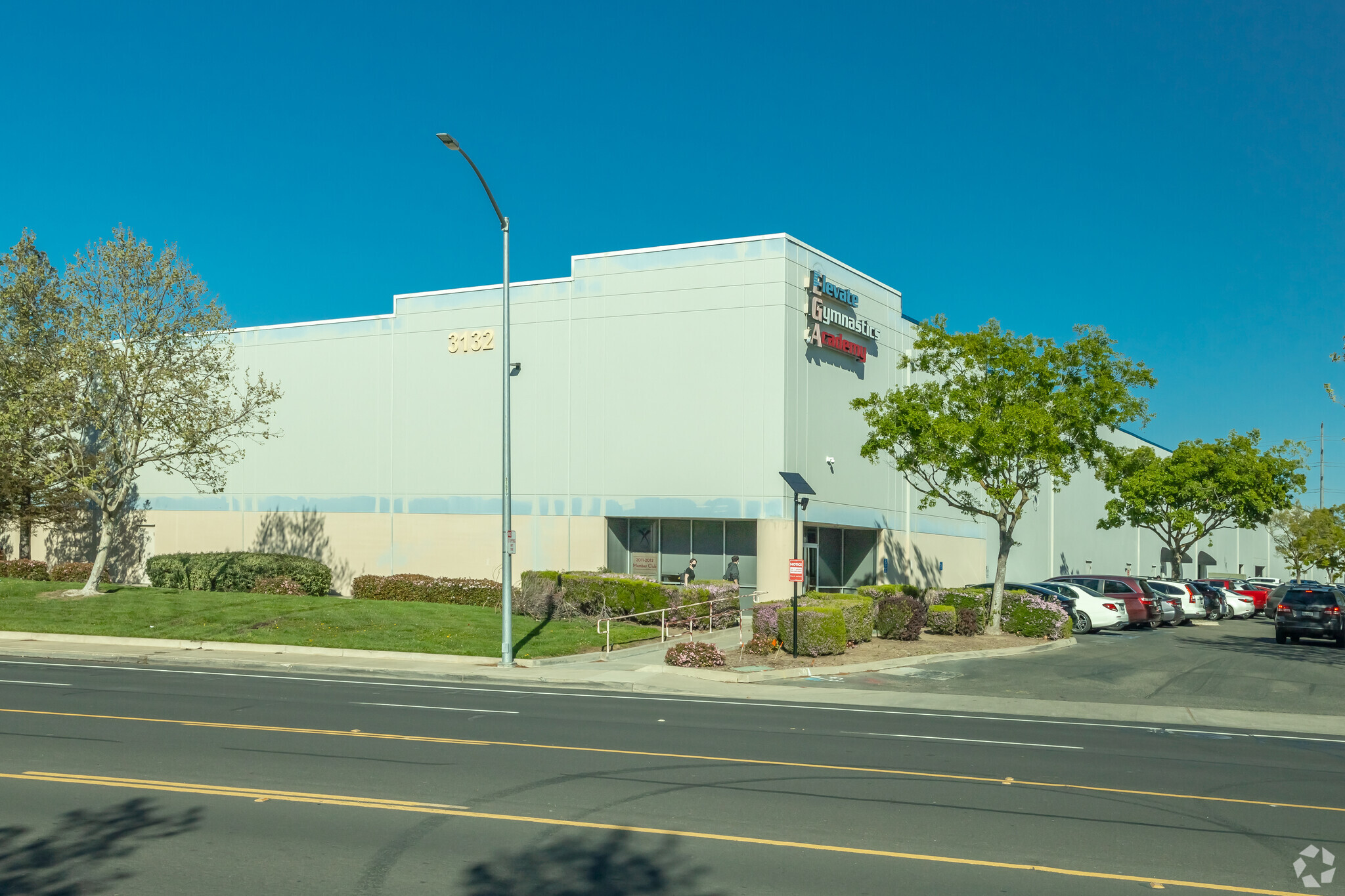Your email has been sent.
PARK HIGHLIGHTS
- Elk Grove Industrial Park has approximately 12,849 to 25,866 square feet of office/warehouse space available for lease.
- Two-building industrial park featuring ESFR Sprinklers, over 12,000 SF of office, dock-high and grade-level doors, and 26 feet of clear height.
- Multiple points of entry/exit make for easy access to Interstate 5, which connects directly to Downtown Sacramento.
- Elk Grove Industrial Park is in a high-demographic neighborhood with abundant local services and a robust labor pool.
PARK FACTS
| Total Space Available | 38,628 SF | Park Type | Industrial Park |
| Total Space Available | 38,628 SF |
| Park Type | Industrial Park |
ALL AVAILABLE SPACES(2)
Display Rental Rate as
- SPACE
- SIZE
- TERM
- RENTAL RATE
- SPACE USE
- CONDITION
- AVAILABLE
| Space | Size | Term | Rental Rate | Space Use | Condition | Available |
| 1st Floor - 350 | 25,747 SF | Negotiable | Upon Request Upon Request Upon Request Upon Request | Industrial | - | Now |
3200 Dwight Rd - 1st Floor - 350
- SPACE
- SIZE
- TERM
- RENTAL RATE
- SPACE USE
- CONDITION
- AVAILABLE
One (1) Grade Level Door
- Includes 912 SF of dedicated office space
- 2 Loading Docks
| Space | Size | Term | Rental Rate | Space Use | Condition | Available |
| 1st Floor - 500 | 12,881 SF | Negotiable | Upon Request Upon Request Upon Request Upon Request | Industrial | Partial Build-Out | 30 Days |
3132 Dwight Rd - 1st Floor - 500
3200 Dwight Rd - 1st Floor - 350
| Size | 25,747 SF |
| Term | Negotiable |
| Rental Rate | Upon Request |
| Space Use | Industrial |
| Condition | - |
| Available | Now |
3132 Dwight Rd - 1st Floor - 500
| Size | 12,881 SF |
| Term | Negotiable |
| Rental Rate | Upon Request |
| Space Use | Industrial |
| Condition | Partial Build-Out |
| Available | 30 Days |
One (1) Grade Level Door
- Includes 912 SF of dedicated office space
- 2 Loading Docks
PARK OVERVIEW
Elk Grove Industrial Park, located at 3132-3200 Dwight Road, provides office and warehouse space in two buildings just south of Sacramento. The available spaces span about 12,849 to 25,866 square feet and can be leased individually or together. Expect industrial specifications of ESFR sprinklers, multiple dock-high and grade-level doors, 24 to 26 feet of clear height, and abundant office space. With three points of entry and 196 feet between the parallel buildings, the site is easily accessible for trucks and trailers to reach the ample parking and loading points. Elk Grove Industrial Park is ideally located five minutes from Interstate 5 via Laguna Boulevard, providing superior highway connectivity to the north and south from the Mexican border to the Canadian border. Downtown Sacramento, the capital of California, is a 17-minute drive away and boasts an impressive array of landmarks, parks, amenities, and transit options. The Sacramento International Airport is 24 miles from the industrial facilities for users needing air cargo solutions. Corporate neighbors surround the property, including the Apple Campus, Slakey Brothers, and Cardinal Health. Elk Grove Industrial Park is accompanied by a robust labor pool of over 197,977 employees within a 10-mile radius, where 18% of the workforce has expertise in a warehouse environment.
PARK BROCHURE
DEMOGRAPHICS
REGIONAL ACCESSIBILITY
NEARBY AMENITIES
RESTAURANTS |
|||
|---|---|---|---|
| Super Taco | Mexican | $ | 18 min walk |
| Jack In The Box | - | - | 19 min walk |
| Togo's | - | - | 18 min walk |
| Baskin-Robbins | - | - | 18 min walk |
| Little Caesars | - | - | 19 min walk |
| Starbucks | Cafe | $ | 21 min walk |
| Peet's Coffee | Cafe | - | 23 min walk |
RETAIL |
||
|---|---|---|
| Sky Zone | Fitness | 0 min walk |
| Apple | Consumer Electronics | 17 min walk |
| KinderCare | Daycare | 18 min walk |
| The UPS Store | Business/Copy/Postal Services | 19 min walk |
| State Farm | Insurance | 19 min walk |
| Walgreens | Drug Store | 19 min walk |
| Safeway | Supermarket | 22 min walk |
| Bel Air Pharmacy | Supermarket | 23 min walk |
HOTELS |
|
|---|---|
| Hampton by Hilton |
110 rooms
5 min drive
|
| Holiday Inn Express |
65 rooms
7 min drive
|
LEASING TEAM
Mike Smith, Director
Mr. Smith is dedicated to providing his clients with solid representation and professional service. Whether his clients are large, established corporations or start-up companies, his goal is to represent their best interests and strive for long-term relationships by continually exceeding client expectations. Mr. Smith takes pride in the tenacious yet thorough approach he employs with each assignment, which has consistently translated to better and faster service for his clientele.
Mr. Smith's representation of his clients and experience in leasing and sales has led to strong working relationships with numerous companies and property owners throughout the Sacramento area. His clients rely on his expertise to negotiate the optimal leasing and sales solutions that suit their needs.
Cole Cummings, Associate Director
Cummings strives to deliver the highest quality of service to his clients through a tireless work ethic and keen attention to detail. He is committed to ensuring he brings relentless effort and the highest level of integrity to every real estate assignment and transaction he is involved with. Cummings is an active member of the Association of Commercial Real Estate (ACRE).
Matt Alemania, Associate Director
In his free time, Alemania enjoys spending time with family in the Bay Area and Napa Valley. Early in the morning you can also find Alemania at his local gym or enjoying the urban environment of Midtown.
ABOUT THE OWNER
OTHER PROPERTIES IN THE GRACEADA PARTNERS PORTFOLIO
Presented by

Elk Grove Industrial Park | Elk Grove, CA 95758
Hmm, there seems to have been an error sending your message. Please try again.
Thanks! Your message was sent.




















