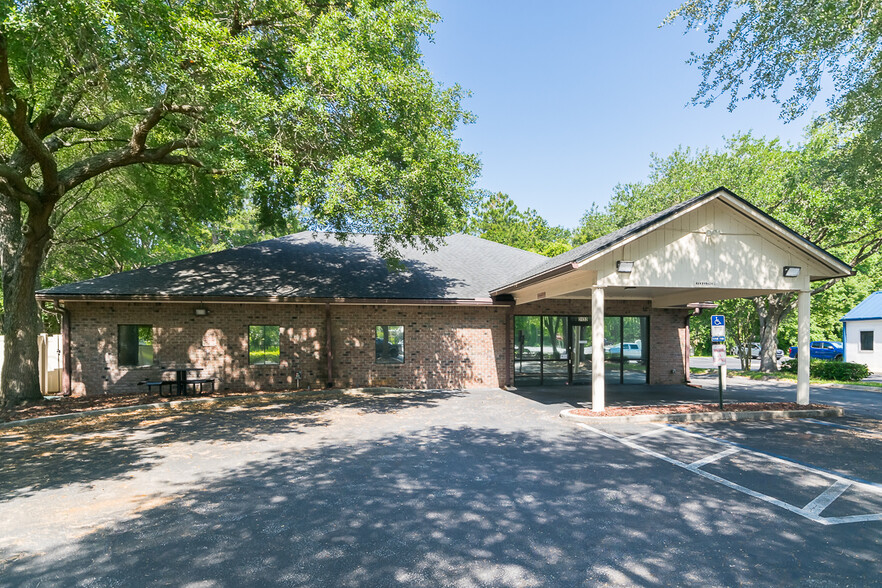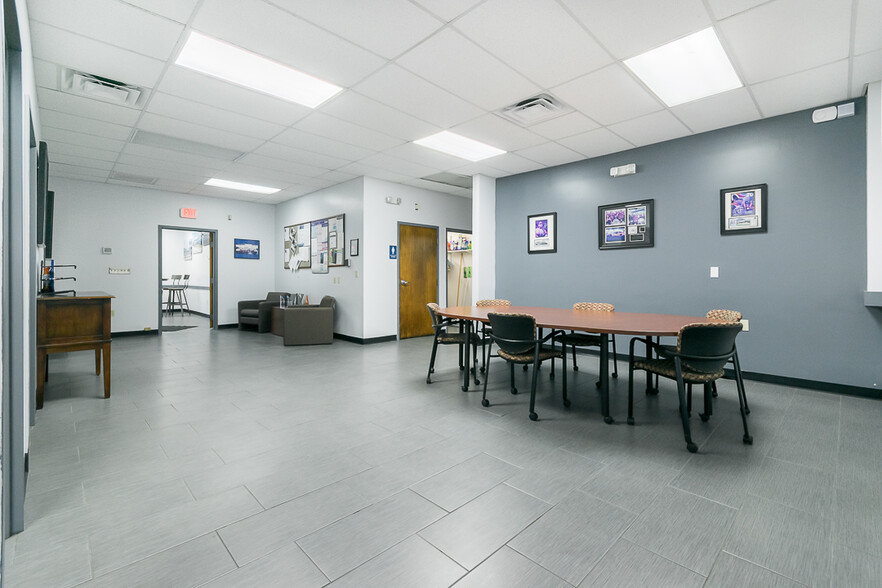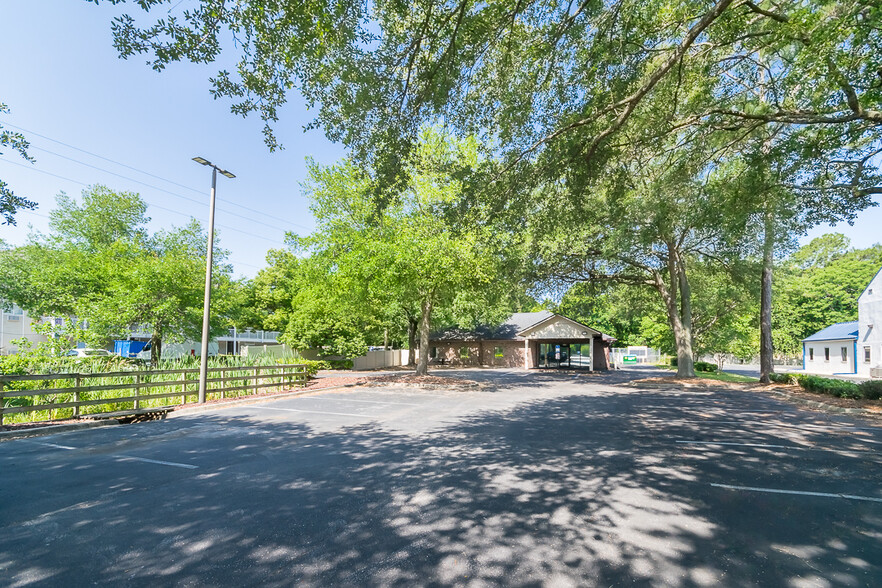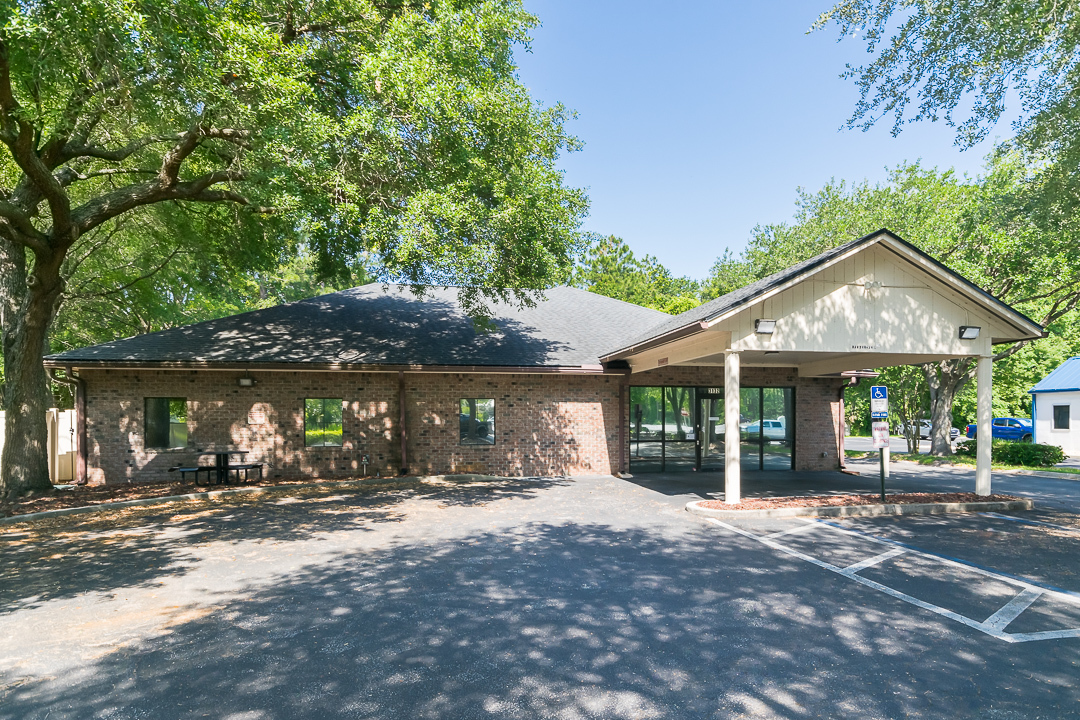
This feature is unavailable at the moment.
We apologize, but the feature you are trying to access is currently unavailable. We are aware of this issue and our team is working hard to resolve the matter.
Please check back in a few minutes. We apologize for the inconvenience.
- LoopNet Team
thank you

Your email has been sent!
3132 Saint Johns Bluff Rd S
1,080 - 4,980 SF of Office/Medical Space Available in Jacksonville, FL 32246



Highlights
- Unbeatable location for businesses with great exposure and low operating costs
- Great for a wide and flexible variety of uses. Office, medical or school
all available spaces(2)
Display Rental Rate as
- Space
- Size
- Term
- Rental Rate
- Space Use
- Condition
- Available
The office space encompasses six distinct rooms, each designed to cater to various functions within the workplace. Room #1 offers 161.65 square feet of usable area, providing ample space for an office environment. Room #2 is slightly larger at 170.24 square feet, ideal for a collaborative workspace. Room #3 and Room #4, measuring 122.28 square feet and 120 square feet respectively, are well-suited for smaller offices or meeting areas. Room #5 stands out as the largest at 223.67 square feet, perfect for a managerial office or team workspace. Room #6, with 164.05 square feet, adds additional versatility. In addition to the offices, the layout includes four restrooms for convenience, a conference room for meetings, a kitchen/lunch room for staff relaxation, and a storage room to keep the space organized. Overall, this thoughtfully designed area combines functionality with comfort, creating an efficient work environment.
- Lease rate does not include utilities, property expenses or building services
- 6 Private Offices
- Space is in Excellent Condition
- Perfect for professional or medical office
- Partially Built-Out as Standard Medical Space
- 1 Conference Room
- Can be combined with additional space(s) for up to 4,980 SF of adjacent space
- Wide variety of uses
1080 sf open floor plan.Was a call center area before. Available for meeting space, martial arts studio or yoga studio or add built out to fit your needs
- Lease rate does not include utilities, property expenses or building services
- Open Floor Plan Layout
- 1 Conference Room
- Can be combined with additional space(s) for up to 4,980 SF of adjacent space
- Partially Built-Out as Call Center
- 4 Private Offices
- Space is in Excellent Condition
- Wide variety of possible uses
| Space | Size | Term | Rental Rate | Space Use | Condition | Available |
| 1st Floor, Ste 1 | 3,900 SF | 1-5 Years | $19.00 /SF/YR $1.58 /SF/MO $74,100 /YR $6,175 /MO | Office/Medical | Partial Build-Out | Now |
| 1st Floor, Ste 2 | 1,080 SF | 1-5 Years | $19.00 /SF/YR $1.58 /SF/MO $20,520 /YR $1,710 /MO | Office/Medical | Partial Build-Out | Now |
1st Floor, Ste 1
| Size |
| 3,900 SF |
| Term |
| 1-5 Years |
| Rental Rate |
| $19.00 /SF/YR $1.58 /SF/MO $74,100 /YR $6,175 /MO |
| Space Use |
| Office/Medical |
| Condition |
| Partial Build-Out |
| Available |
| Now |
1st Floor, Ste 2
| Size |
| 1,080 SF |
| Term |
| 1-5 Years |
| Rental Rate |
| $19.00 /SF/YR $1.58 /SF/MO $20,520 /YR $1,710 /MO |
| Space Use |
| Office/Medical |
| Condition |
| Partial Build-Out |
| Available |
| Now |
1st Floor, Ste 1
| Size | 3,900 SF |
| Term | 1-5 Years |
| Rental Rate | $19.00 /SF/YR |
| Space Use | Office/Medical |
| Condition | Partial Build-Out |
| Available | Now |
The office space encompasses six distinct rooms, each designed to cater to various functions within the workplace. Room #1 offers 161.65 square feet of usable area, providing ample space for an office environment. Room #2 is slightly larger at 170.24 square feet, ideal for a collaborative workspace. Room #3 and Room #4, measuring 122.28 square feet and 120 square feet respectively, are well-suited for smaller offices or meeting areas. Room #5 stands out as the largest at 223.67 square feet, perfect for a managerial office or team workspace. Room #6, with 164.05 square feet, adds additional versatility. In addition to the offices, the layout includes four restrooms for convenience, a conference room for meetings, a kitchen/lunch room for staff relaxation, and a storage room to keep the space organized. Overall, this thoughtfully designed area combines functionality with comfort, creating an efficient work environment.
- Lease rate does not include utilities, property expenses or building services
- Partially Built-Out as Standard Medical Space
- 6 Private Offices
- 1 Conference Room
- Space is in Excellent Condition
- Can be combined with additional space(s) for up to 4,980 SF of adjacent space
- Perfect for professional or medical office
- Wide variety of uses
1st Floor, Ste 2
| Size | 1,080 SF |
| Term | 1-5 Years |
| Rental Rate | $19.00 /SF/YR |
| Space Use | Office/Medical |
| Condition | Partial Build-Out |
| Available | Now |
1080 sf open floor plan.Was a call center area before. Available for meeting space, martial arts studio or yoga studio or add built out to fit your needs
- Lease rate does not include utilities, property expenses or building services
- Partially Built-Out as Call Center
- Open Floor Plan Layout
- 4 Private Offices
- 1 Conference Room
- Space is in Excellent Condition
- Can be combined with additional space(s) for up to 4,980 SF of adjacent space
- Wide variety of possible uses
Property Overview
Explore this exceptional office space for lease near St John Town Center located at the intersection of Beach Blvd & St John Bluff in Jacksonville, FL 32246. Boasting 5000 sf of flexible space, ideal for various professional office/services. The main area consists of 6 offices with combination code door, 1 conference room, 1 lunch room with sink, microwave and refrigirator and 4 restrooms. The back area is 1080 sf open space which can be leased seperatedly for any use. It can also be used for meeting, conference, yoga or martial art class. the whole office can be leased together or seperate based on your needs. There are 21 marked parking spaces and room for additional 10 cars. The property has its own generator for use when needed
PROPERTY FACTS
Presented by
Madeline Nguyen
3132 Saint Johns Bluff Rd S
Hmm, there seems to have been an error sending your message. Please try again.
Thanks! Your message was sent.




