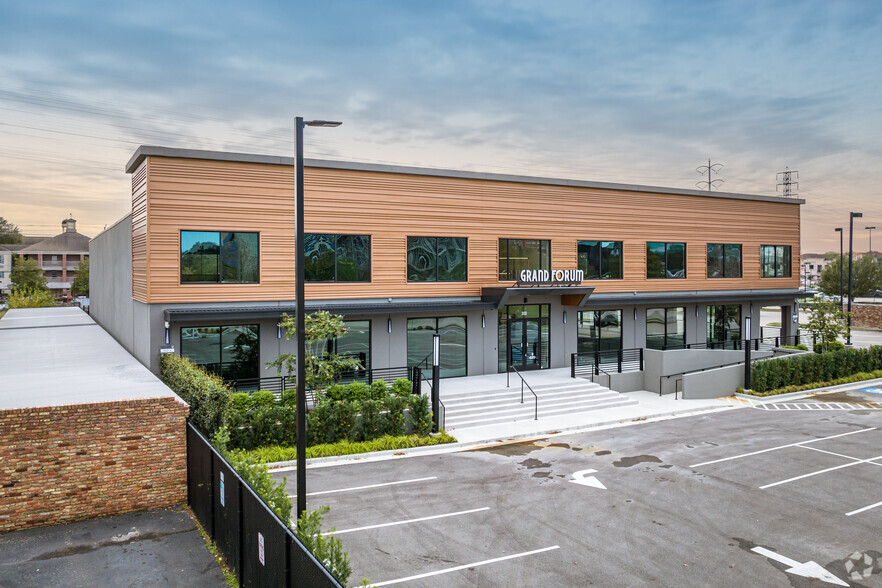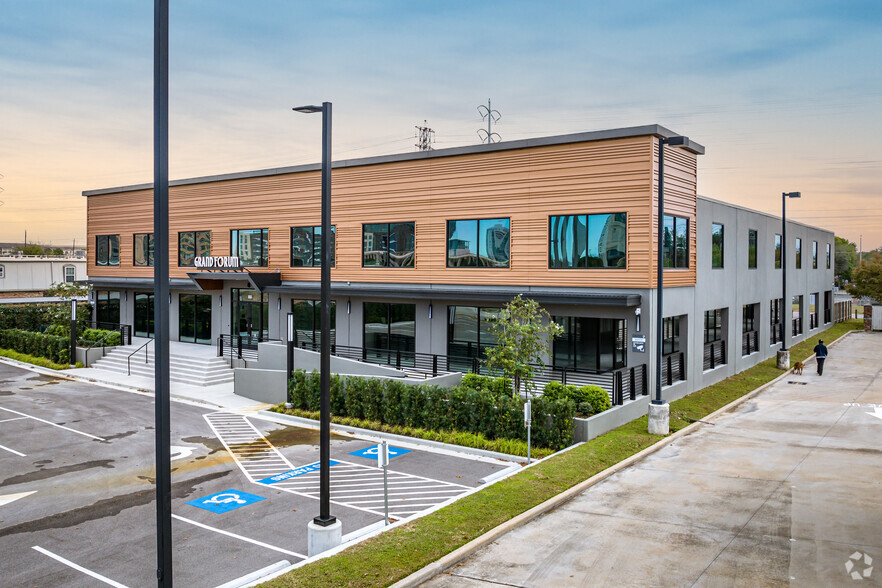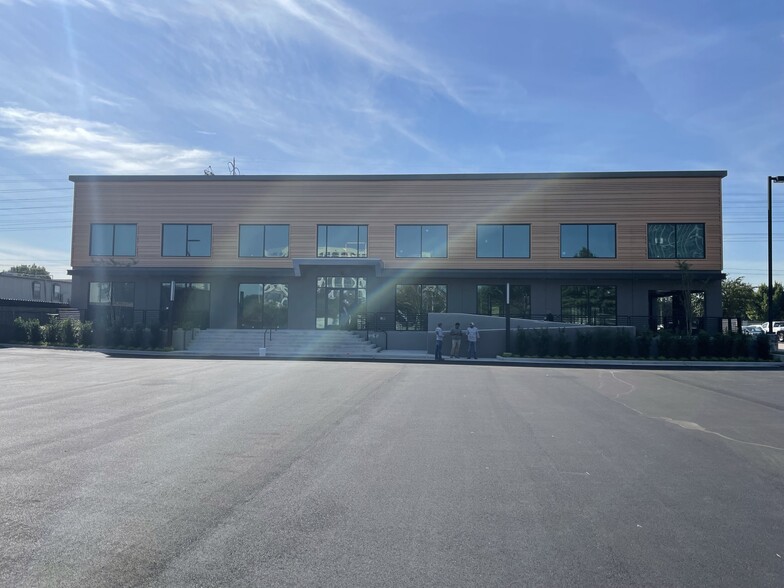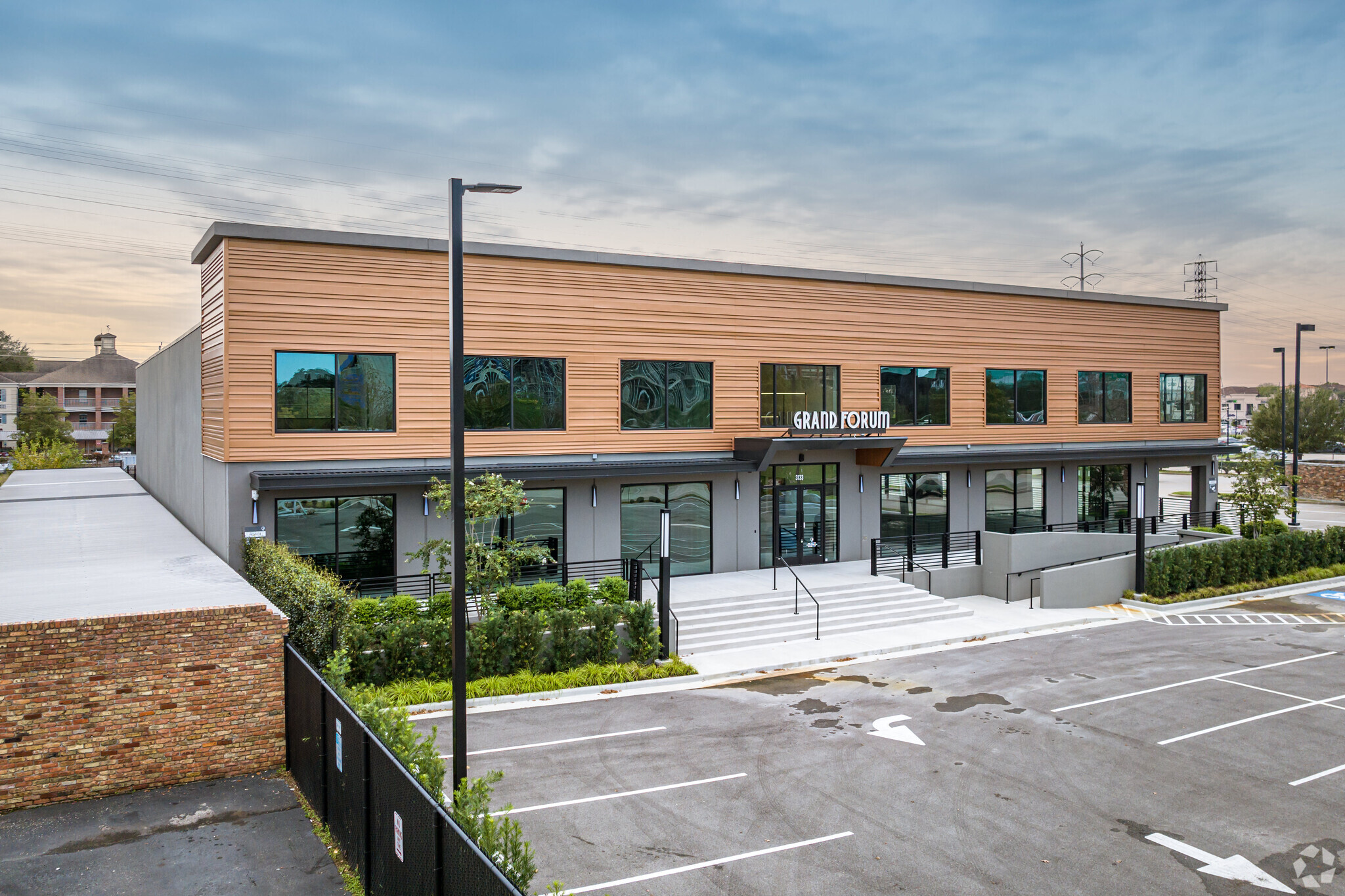
This feature is unavailable at the moment.
We apologize, but the feature you are trying to access is currently unavailable. We are aware of this issue and our team is working hard to resolve the matter.
Please check back in a few minutes. We apologize for the inconvenience.
- LoopNet Team
thank you

Your email has been sent!
Grand Forum 3133 Southwest Fwy
5,904 - 26,924 SF of Office/Medical Space Available in Houston, TX 77098



Highlights
- Newly renovated medical / retail / office building
- Visibility from over 308,336 VPD (TxDOT 2018)
- Convenient access by patients and employees from many residential hubs
- 110’ above grade height seen from miles away; Unique highway-level billboard signage available, in addition to rooftop facade
- Static and electronic advertisement available
all available spaces(4)
Display Rental Rate as
- Space
- Size
- Term
- Rental Rate
- Space Use
- Condition
- Available
East
- Mostly Open Floor Plan Layout
- Space is in Excellent Condition
- Fits 16 - 50 People
- Can be combined with additional space(s) for up to 26,924 SF of adjacent space
West
- Mostly Open Floor Plan Layout
- Space is in Excellent Condition
- Fits 16 - 50 People
- Can be combined with additional space(s) for up to 26,924 SF of adjacent space
Full building available for lease
- Mostly Open Floor Plan Layout
- Space is in Excellent Condition
- Fits 22 - 69 People
- Can be combined with additional space(s) for up to 26,924 SF of adjacent space
- Fits 16 - 51 People
- Can be combined with additional space(s) for up to 26,924 SF of adjacent space
| Space | Size | Term | Rental Rate | Space Use | Condition | Available |
| 1st Floor, Ste East | 5,904 SF | Negotiable | Upon Request Upon Request Upon Request Upon Request Upon Request Upon Request | Office/Medical | Shell Space | Now |
| 1st Floor, Ste West | 6,246 SF | Negotiable | Upon Request Upon Request Upon Request Upon Request Upon Request Upon Request | Office/Medical | Shell Space | Now |
| 2nd Floor | 8,523 SF | Negotiable | Upon Request Upon Request Upon Request Upon Request Upon Request Upon Request | Office/Medical | Shell Space | Now |
| 2nd Floor | 6,251 SF | Negotiable | Upon Request Upon Request Upon Request Upon Request Upon Request Upon Request | Office/Medical | Shell Space | Now |
1st Floor, Ste East
| Size |
| 5,904 SF |
| Term |
| Negotiable |
| Rental Rate |
| Upon Request Upon Request Upon Request Upon Request Upon Request Upon Request |
| Space Use |
| Office/Medical |
| Condition |
| Shell Space |
| Available |
| Now |
1st Floor, Ste West
| Size |
| 6,246 SF |
| Term |
| Negotiable |
| Rental Rate |
| Upon Request Upon Request Upon Request Upon Request Upon Request Upon Request |
| Space Use |
| Office/Medical |
| Condition |
| Shell Space |
| Available |
| Now |
2nd Floor
| Size |
| 8,523 SF |
| Term |
| Negotiable |
| Rental Rate |
| Upon Request Upon Request Upon Request Upon Request Upon Request Upon Request |
| Space Use |
| Office/Medical |
| Condition |
| Shell Space |
| Available |
| Now |
2nd Floor
| Size |
| 6,251 SF |
| Term |
| Negotiable |
| Rental Rate |
| Upon Request Upon Request Upon Request Upon Request Upon Request Upon Request |
| Space Use |
| Office/Medical |
| Condition |
| Shell Space |
| Available |
| Now |
1st Floor, Ste East
| Size | 5,904 SF |
| Term | Negotiable |
| Rental Rate | Upon Request |
| Space Use | Office/Medical |
| Condition | Shell Space |
| Available | Now |
East
- Mostly Open Floor Plan Layout
- Fits 16 - 50 People
- Space is in Excellent Condition
- Can be combined with additional space(s) for up to 26,924 SF of adjacent space
1st Floor, Ste West
| Size | 6,246 SF |
| Term | Negotiable |
| Rental Rate | Upon Request |
| Space Use | Office/Medical |
| Condition | Shell Space |
| Available | Now |
West
- Mostly Open Floor Plan Layout
- Fits 16 - 50 People
- Space is in Excellent Condition
- Can be combined with additional space(s) for up to 26,924 SF of adjacent space
2nd Floor
| Size | 8,523 SF |
| Term | Negotiable |
| Rental Rate | Upon Request |
| Space Use | Office/Medical |
| Condition | Shell Space |
| Available | Now |
Full building available for lease
- Mostly Open Floor Plan Layout
- Fits 22 - 69 People
- Space is in Excellent Condition
- Can be combined with additional space(s) for up to 26,924 SF of adjacent space
2nd Floor
| Size | 6,251 SF |
| Term | Negotiable |
| Rental Rate | Upon Request |
| Space Use | Office/Medical |
| Condition | Shell Space |
| Available | Now |
- Fits 16 - 51 People
- Can be combined with additional space(s) for up to 26,924 SF of adjacent space
Property Overview
3133 Southwest Freeway is a recession resistant 27,000 sq. ft. existing building on almost a full acre of land. This is an exclusive trophy asset located in the heart of Houston, Texas, with a legacy branded location, with dual access off Southwest Freeway and Westpark Drive. The size and location of this site are perfect for a future vertical development. The renovations to the building coupled with the preservation of the grandfathered “billboard-height” pylon sign that is highly visible has the potential for profound community impact that helps both the asset, its tenants, and the City of Houston.
PROPERTY FACTS
Presented by

Grand Forum | 3133 Southwest Fwy
Hmm, there seems to have been an error sending your message. Please try again.
Thanks! Your message was sent.






