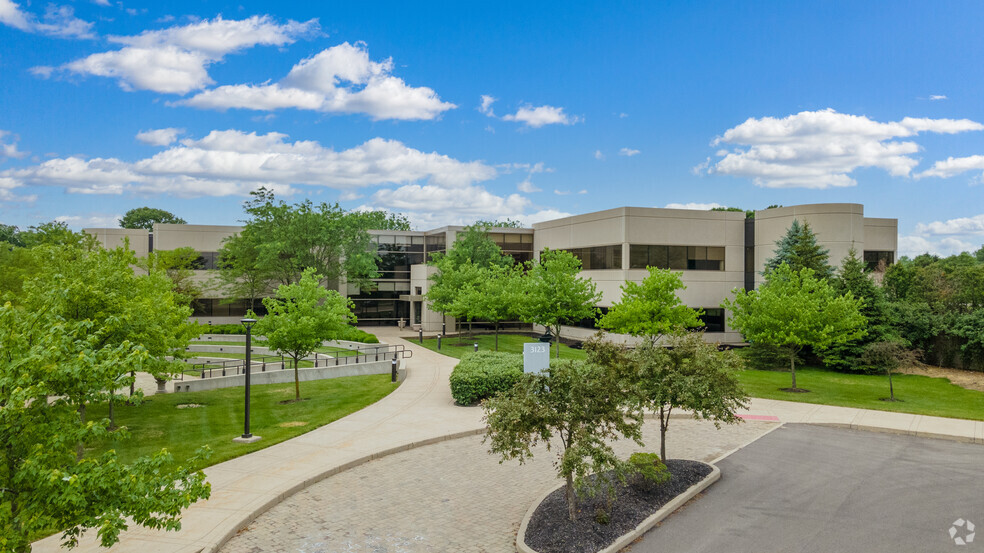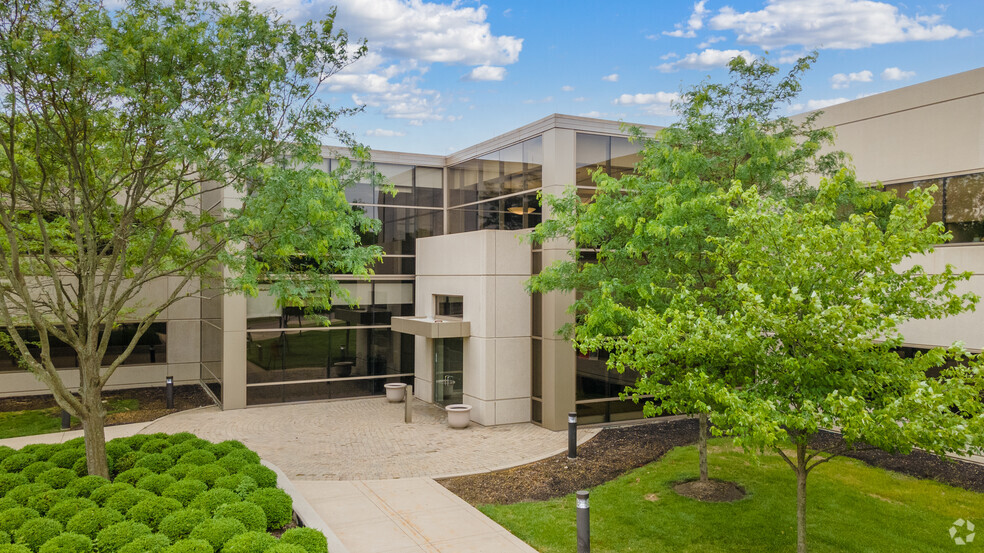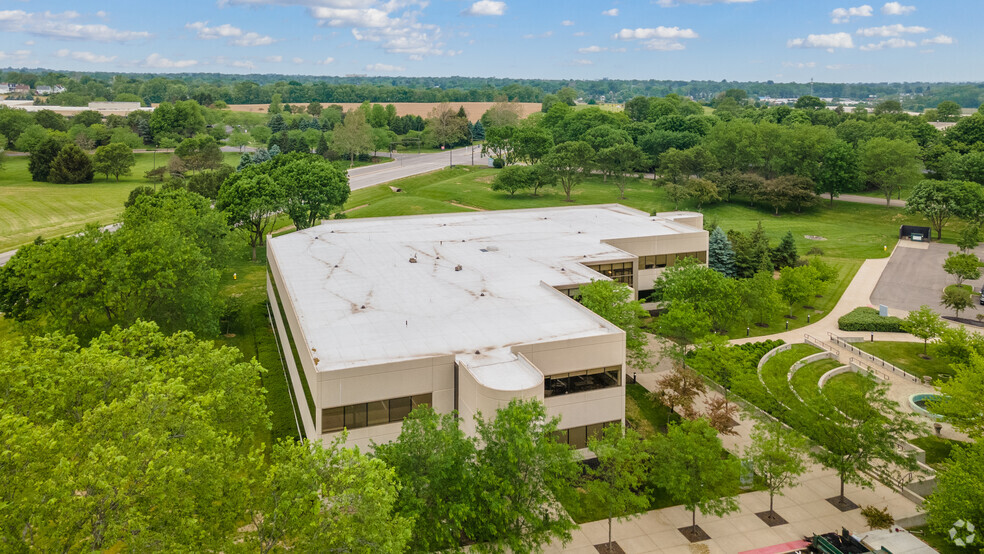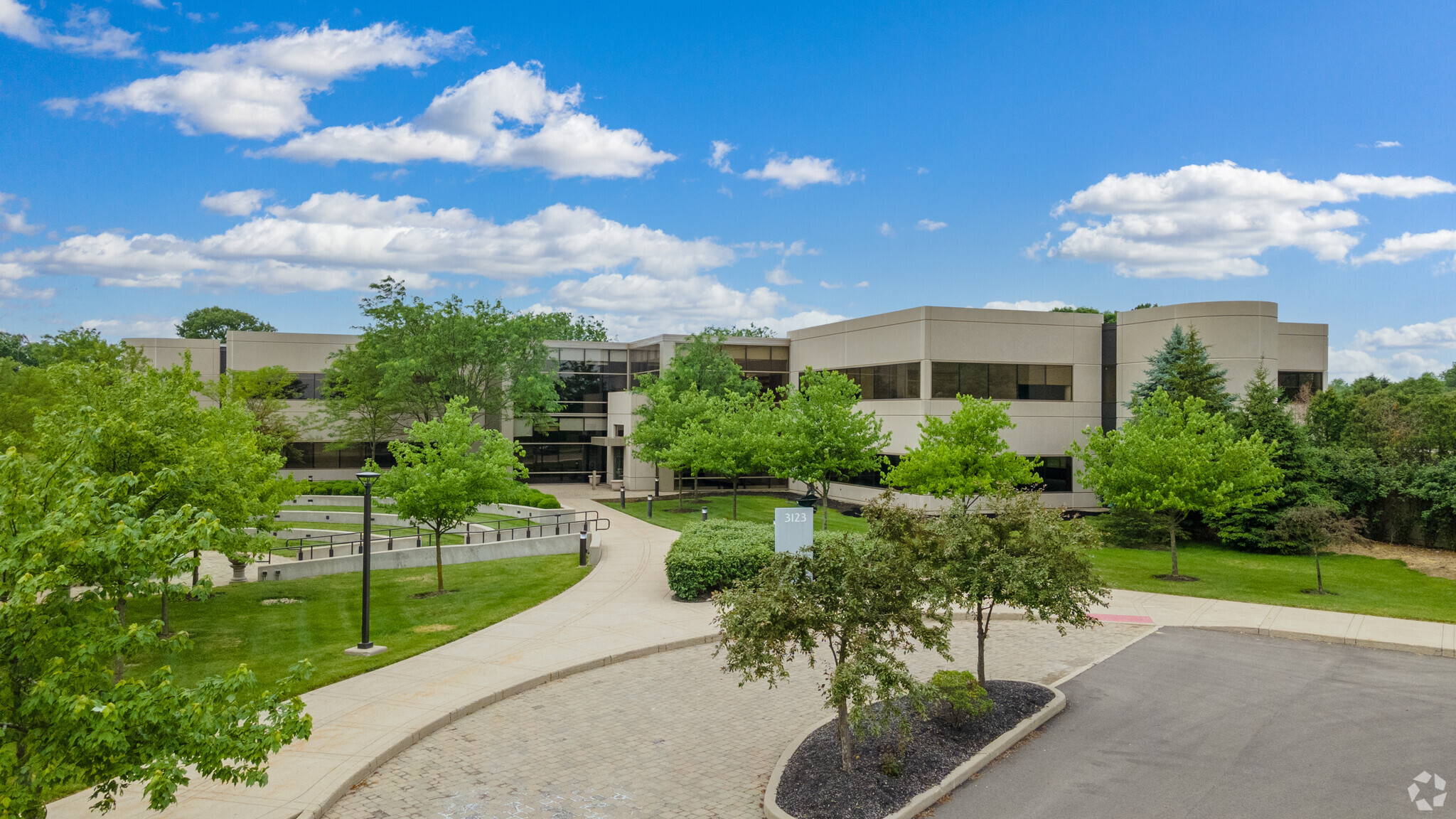Sixth River Kettering, OH 45420
3,098 - 107,832 SF of Office Space Available



Park Highlights
- Beautiful park like setting.
- Space is in shell condition ready for custom finishes
- Parking for 425+ cars.
- Excellent corporate HQ.
- 5 miles to Wright-Patterson Air Force Base.
- Space offers abundant windows on 4 sides for great natural light.
- Additional storage can be made available in lower level.
- Designed for maximum security.
- Close proximity to I-675 & US 35.
PARK FACTS
| Total Space Available | 107,832 SF |
| Max. Contiguous | 46,063 SF |
| Park Type | Office Park |
all available spaces(15)
Display Rental Rate as
- Space
- Size
- Term
- Rental Rate
- Space Use
- Condition
- Available
- Rate includes utilities, building services and property expenses
- Mostly Open Floor Plan Layout
- Can be combined with additional space(s) for up to 46,063 SF of adjacent space
- Partially Built-Out as Standard Office
- Fits 16 - 51 People
- Natural Light
- Rate includes utilities, building services and property expenses
- Mostly Open Floor Plan Layout
- Can be combined with additional space(s) for up to 46,063 SF of adjacent space
- Partially Built-Out as Standard Office
- Fits 13 - 42 People
- Natural Light
- Rate includes utilities, building services and property expenses
- Mostly Open Floor Plan Layout
- Can be combined with additional space(s) for up to 46,063 SF of adjacent space
- Partially Built-Out as Standard Office
- Fits 29 - 93 People
- Natural Light
- Rate includes utilities, building services and property expenses
- Mostly Open Floor Plan Layout
- Can be combined with additional space(s) for up to 46,063 SF of adjacent space
- Partially Built-Out as Standard Office
- Fits 29 - 93 People
- Natural Light
- Rate includes utilities, building services and property expenses
- Mostly Open Floor Plan Layout
- Can be combined with additional space(s) for up to 46,063 SF of adjacent space
- Partially Built-Out as Standard Office
- Fits 29 - 93 People
- Natural Light
| Space | Size | Term | Rental Rate | Space Use | Condition | Available |
| 1st Floor | 6,327 SF | Negotiable | $19.50 /SF/YR | Office | Partial Build-Out | Now |
| 1st Floor | 5,129 SF | Negotiable | $19.50 /SF/YR | Office | Partial Build-Out | Now |
| 1st Floor | 11,587 SF | Negotiable | $19.50 /SF/YR | Office | Partial Build-Out | Now |
| 2nd Floor | 11,517 SF | Negotiable | $19.50 /SF/YR | Office | Partial Build-Out | Now |
| 2nd Floor | 11,503 SF | Negotiable | $19.50 /SF/YR | Office | Partial Build-Out | Now |
3139 Research Blvd - 1st Floor
3139 Research Blvd - 1st Floor
3139 Research Blvd - 1st Floor
3139 Research Blvd - 2nd Floor
3139 Research Blvd - 2nd Floor
- Space
- Size
- Term
- Rental Rate
- Space Use
- Condition
- Available
- Rate includes utilities, building services and property expenses
- Mostly Open Floor Plan Layout
- Can be combined with additional space(s) for up to 19,262 SF of adjacent space
- Partially Built-Out as Standard Office
- Fits 10 - 31 People
- Natural Light
- Rate includes utilities, building services and property expenses
- Mostly Open Floor Plan Layout
- Can be combined with additional space(s) for up to 19,262 SF of adjacent space
- Partially Built-Out as Standard Office
- Fits 20 - 62 People
- Natural Light
- Rate includes utilities, building services and property expenses
- Mostly Open Floor Plan Layout
- Can be combined with additional space(s) for up to 19,262 SF of adjacent space
- Partially Built-Out as Standard Office
- Fits 12 - 37 People
- Natural Light
- Rate includes utilities, building services and property expenses
- Mostly Open Floor Plan Layout
- Can be combined with additional space(s) for up to 19,262 SF of adjacent space
- Partially Built-Out as Standard Office
- Fits 8 - 26 People
- Natural Light
| Space | Size | Term | Rental Rate | Space Use | Condition | Available |
| 1st Floor | 3,758 SF | Negotiable | $19.50 /SF/YR | Office | Partial Build-Out | 30 Days |
| 2nd Floor | 7,726 SF | Negotiable | $19.50 /SF/YR | Office | Partial Build-Out | 30 Days |
| 2nd Floor | 4,618 SF | Negotiable | $19.50 /SF/YR | Office | Partial Build-Out | Now |
| 2nd Floor | 3,160 SF | Negotiable | $19.50 /SF/YR | Office | Partial Build-Out | Now |
3171 Research Blvd - 1st Floor
3171 Research Blvd - 2nd Floor
3171 Research Blvd - 2nd Floor
3171 Research Blvd - 2nd Floor
- Space
- Size
- Term
- Rental Rate
- Space Use
- Condition
- Available
First generation space - build-to-suit.
- Rate includes utilities, building services and property expenses
- Fits 10 - 31 People
- Natural Light
- Mostly Open Floor Plan Layout
- Can be combined with additional space(s) for up to 42,507 SF of adjacent space
- Rate includes utilities, building services and property expenses
- Mostly Open Floor Plan Layout
- Can be combined with additional space(s) for up to 42,507 SF of adjacent space
- Partially Built-Out as Standard Office
- Fits 11 - 34 People
- Natural Light
Beautiful first floor space with lobby exposure. Shell condition with abundant windows on 4 sides. Space is ready for tenant finishes and landlord will provide a generous build-out allowance.
- Rate includes utilities, building services and property expenses
- Fits 34 - 107 People
- Natural Light
- Mostly Open Floor Plan Layout
- Can be combined with additional space(s) for up to 42,507 SF of adjacent space
- Rate includes utilities, building services and property expenses
- Mostly Open Floor Plan Layout
- Space is in Excellent Condition
- Natural Light
- Fully Built-Out as Standard Office
- Fits 20 - 63 People
- Can be combined with additional space(s) for up to 42,507 SF of adjacent space
- Rate includes utilities, building services and property expenses
- Mostly Open Floor Plan Layout
- Can be combined with additional space(s) for up to 42,507 SF of adjacent space
- Partially Built-Out as Standard Office
- Fits 26 - 83 People
- Natural Light
- Rate includes utilities, building services and property expenses
- Mostly Open Floor Plan Layout
- Can be combined with additional space(s) for up to 42,507 SF of adjacent space
- Partially Built-Out as Standard Office
- Fits 8 - 25 People
- Natural Light
| Space | Size | Term | Rental Rate | Space Use | Condition | Available |
| 1st Floor | 3,810 SF | Negotiable | $19.50 /SF/YR | Office | Shell Space | Now |
| 1st Floor | 4,156 SF | Negotiable | $19.50 /SF/YR | Office | Partial Build-Out | Now |
| 1st Floor, Ste 100 | 13,287 SF | 5 Years | $19.50 /SF/YR | Office | Shell Space | Now |
| 2nd Floor | 7,901 SF | Negotiable | $19.50 /SF/YR | Office | Full Build-Out | 60 Days |
| 2nd Floor | 10,255 SF | Negotiable | $19.50 /SF/YR | Office | Partial Build-Out | Now |
| 2nd Floor | 3,098 SF | Negotiable | $19.50 /SF/YR | Office | Partial Build-Out | Now |
3123 Research Blvd - 1st Floor
3123 Research Blvd - 1st Floor
3123 Research Blvd - 1st Floor - Ste 100
3123 Research Blvd - 2nd Floor
3123 Research Blvd - 2nd Floor
3123 Research Blvd - 2nd Floor
SELECT TENANTS AT THIS PROPERTY
- Floor
- Tenant Name
- Industry
- 1st
- Bearing Point Inc
- Professional, Scientific, and Technical Services
- 2nd
- Wilmer Hale
- Professional, Scientific, and Technical Services
Park Overview
Located within the Miami Valley Research Park, this 148,870 square foot, three story building offers modern, custom designed office space in a tranquil, professional, park-like setting. Building features a three story atrium entry, 122 seat theater, common conference rooms, 50 seat dining/vending area, shared shipping/receiving area and abundant parking. Located in the Miami Valley Research Park in close proximity to area interstates, Wright Patterson Air Force Base, area universities and numerous amenities.







