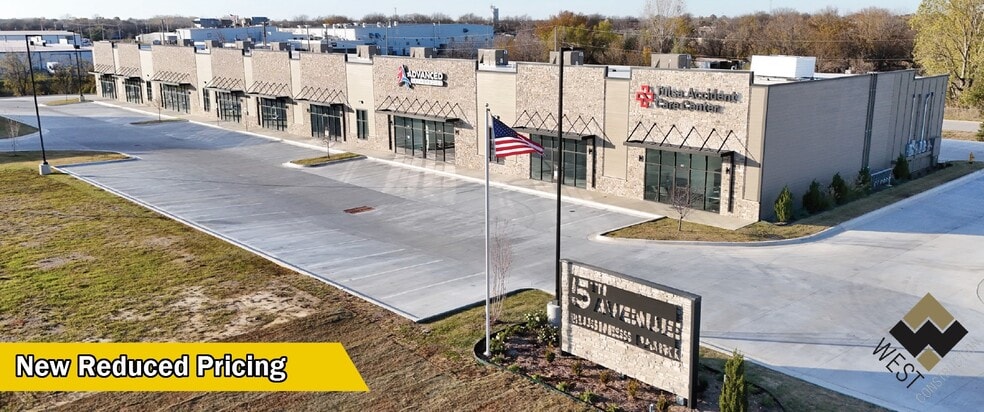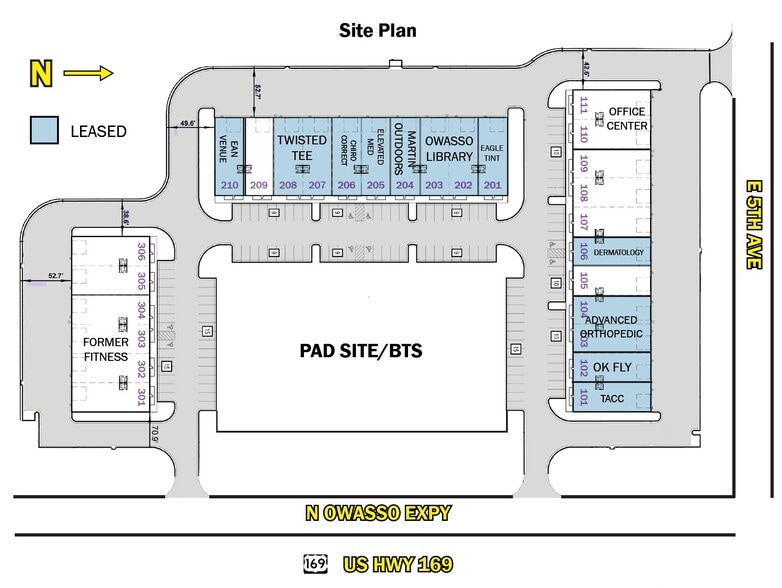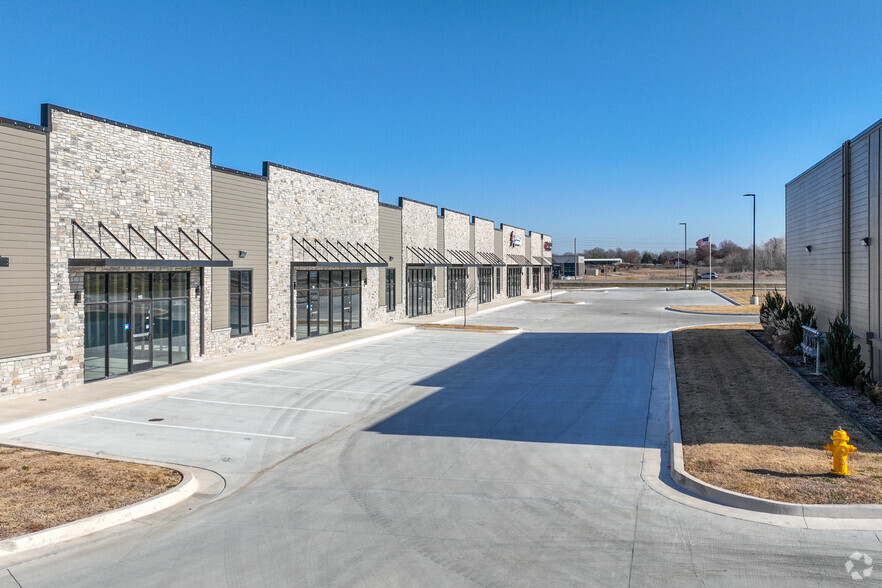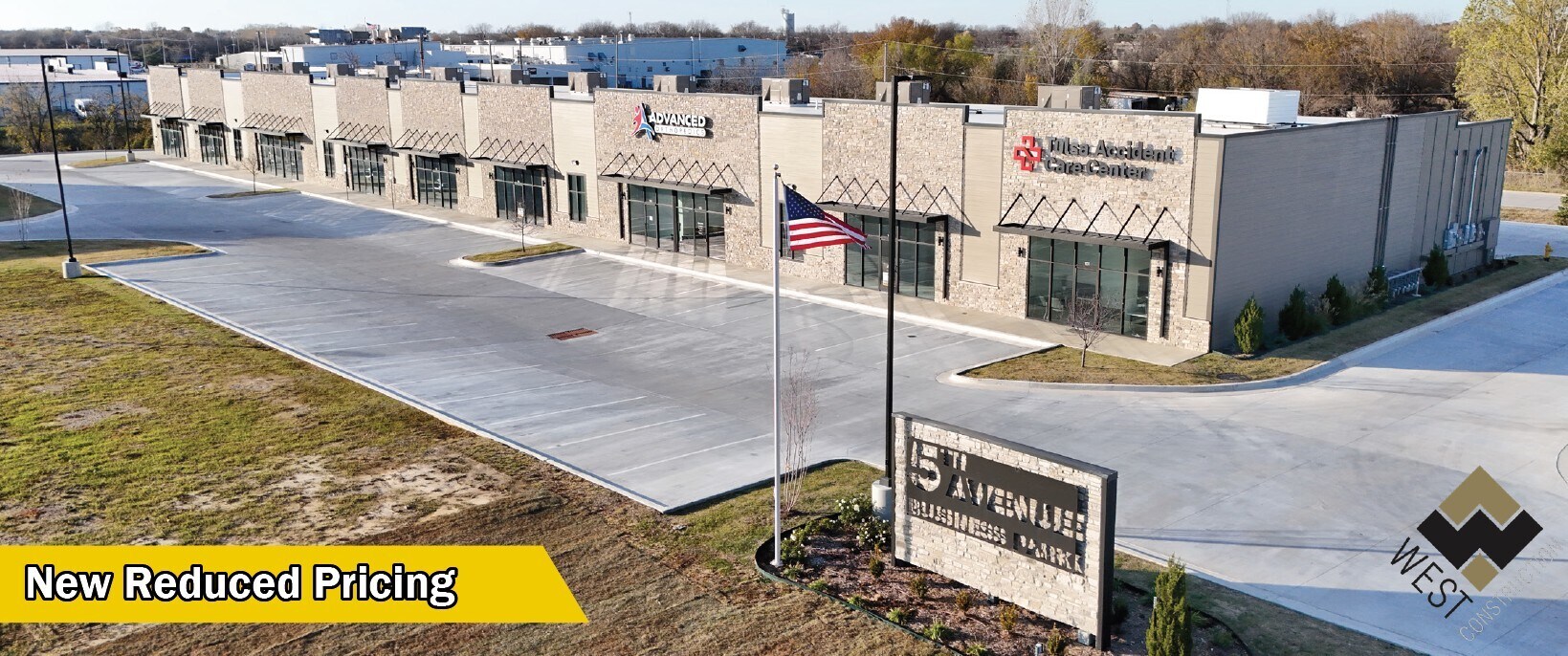Your email has been sent.
PARK HIGHLIGHTS
- New Owasso retail/showroom and warehouse development.
- Property contains 16' clear heights with 12x14 overhead doors.
- New Office Work Center now available
- Each space is fully airconditioned with 8 tons HVAC for each 2,400 SF unit.
- Excellent US 169 frontage and access on the property.
PARK FACTS
FEATURES AND AMENITIES
- 24 Hour Access
- Freeway Visibility
- Tenant Controlled HVAC
- Monument Signage
- Air Conditioning
ALL AVAILABLE SPACES(5)
Display Rental Rate as
- SPACE
- SIZE
- TERM
- RENTAL RATE
- SPACE USE
- CONDITION
- AVAILABLE
New reduced pricing! Commercial "White Box" spaces available with space sizes ranging from 2,400 to 7,600 square feet. Lease model unit 105 is now available immediate occupancy These full climate-controlled spaces feature 8-ton HVAC systems, 16-17 feet of clear height, and 14' overhead doors with ample rear loading access. Each unit is equipped with large, distinctive fascia and storefront glass for a modern, attractive appearance.
- Lease rate does not include utilities, property expenses or building services
- Finished Ceilings: 16’ - 17’
- Central Air Conditioning
- Open Floor Plan Layout
- Space is in Excellent Condition
- 1 Drive Bay
New Salon/Special Use Boutique Space under construction; available November 2025 Over 13 individual rooms with several having water access Washer/Dryer set up also available Ideal for small independent salon, light medical, therapy, or other professional operators. Call for pricing.
- Lease rate does not include utilities, property expenses or building services
- Space is in Excellent Condition
- Fully Built-Out as Specialty Space
New 5th Avenue Office Work Center Spaces sizes from 219 - 1,664; larger sizes also available Includes all utilities, common kitchen, internet hookups Fully furnished conference room, break area with refrigerator and microwave See layout plan, call for pricing.
- Rate includes utilities, building services and property expenses
- Office intensive layout
- 1 Conference Room
- Space is in Excellent Condition
- Fully Built-Out as Professional Services Office
- Fits 1 - 14 People
- Finished Ceilings: 9’
- Office Work Center
| Space | Size | Term | Rental Rate | Space Use | Condition | Available |
| 1st Floor, Ste 105, 107-108 | 2,400-7,600 SF | Negotiable | $16.50 /SF/YR $1.38 /SF/MO $125,400 /YR $10,450 /MO | Office/Retail | Shell Space | 60 Days |
| 1st Floor, Ste 109 | 100 SF | Negotiable | Upon Request Upon Request Upon Request Upon Request | Retail | Full Build-Out | Now |
| 1st Floor, Ste 110/111 | 219-1,664 SF | 1-3 Years | Upon Request Upon Request Upon Request Upon Request | Office | Full Build-Out | Now |
314 E 5th Ave - 1st Floor - Ste 105, 107-108
314 E 5th Ave - 1st Floor - Ste 109
314 E 5th Ave - 1st Floor - Ste 110/111
- SPACE
- SIZE
- TERM
- RENTAL RATE
- SPACE USE
- CONDITION
- AVAILABLE
Former children's play center Fully finished open box space with 2 ADA restrooms and vinyl floors
- Lease rate does not include utilities, property expenses or building services
- Fully Built-Out as Standard Retail Space
| Space | Size | Term | Rental Rate | Space Use | Condition | Available |
| 1st Floor, Ste 209 | 2,400 SF | Negotiable | $16.50 /SF/YR $1.38 /SF/MO $39,600 /YR $3,300 /MO | Retail | Full Build-Out | Now |
314 E 5th Ave - 1st Floor - Ste 209
- SPACE
- SIZE
- TERM
- RENTAL RATE
- SPACE USE
- CONDITION
- AVAILABLE
New reduced pricing! Commercial "White Box" spaces available with space sizes ranging from 2,400 SF to full 14,400 SF building (south building) These full climate-controlled spaces feature 8-ton HVAC systems, 16-17 feet of clear height, and 14' overhead doors with ample rear loading access. Each unit is equipped with large, distinctive fascia and storefront glass for a modern, attractive appearance. In this building, there is former 9,600 SF fitness/martial arts space now available and divisible The space features sheetrock painted walls, doors and lighting for unfinished bathrooms/locker rooms and offices. Extensive locations stubbed in for plumbing; bathrooms, saunas, washer/dryer (220V outlets), and vanities See 301-304 floorplan for layout and split area options Call for more details!
- Lease rate does not include utilities, property expenses or building services
- Central Air Conditioning
- Space In Need of Renovation
| Space | Size | Term | Rental Rate | Space Use | Condition | Available |
| 1st Floor - 301-306 | 2,400-14,400 SF | Negotiable | $16.50 /SF/YR $1.38 /SF/MO $237,600 /YR $19,800 /MO | Flex | Partial Build-Out | 30 Days |
314 E 5th Ave - 1st Floor - 301-306
314 E 5th Ave - 1st Floor - Ste 105, 107-108
| Size | 2,400-7,600 SF |
| Term | Negotiable |
| Rental Rate | $16.50 /SF/YR |
| Space Use | Office/Retail |
| Condition | Shell Space |
| Available | 60 Days |
New reduced pricing! Commercial "White Box" spaces available with space sizes ranging from 2,400 to 7,600 square feet. Lease model unit 105 is now available immediate occupancy These full climate-controlled spaces feature 8-ton HVAC systems, 16-17 feet of clear height, and 14' overhead doors with ample rear loading access. Each unit is equipped with large, distinctive fascia and storefront glass for a modern, attractive appearance.
- Lease rate does not include utilities, property expenses or building services
- Open Floor Plan Layout
- Finished Ceilings: 16’ - 17’
- Space is in Excellent Condition
- Central Air Conditioning
- 1 Drive Bay
314 E 5th Ave - 1st Floor - Ste 109
| Size | 100 SF |
| Term | Negotiable |
| Rental Rate | Upon Request |
| Space Use | Retail |
| Condition | Full Build-Out |
| Available | Now |
New Salon/Special Use Boutique Space under construction; available November 2025 Over 13 individual rooms with several having water access Washer/Dryer set up also available Ideal for small independent salon, light medical, therapy, or other professional operators. Call for pricing.
- Lease rate does not include utilities, property expenses or building services
- Fully Built-Out as Specialty Space
- Space is in Excellent Condition
314 E 5th Ave - 1st Floor - Ste 110/111
| Size | 219-1,664 SF |
| Term | 1-3 Years |
| Rental Rate | Upon Request |
| Space Use | Office |
| Condition | Full Build-Out |
| Available | Now |
New 5th Avenue Office Work Center Spaces sizes from 219 - 1,664; larger sizes also available Includes all utilities, common kitchen, internet hookups Fully furnished conference room, break area with refrigerator and microwave See layout plan, call for pricing.
- Rate includes utilities, building services and property expenses
- Fully Built-Out as Professional Services Office
- Office intensive layout
- Fits 1 - 14 People
- 1 Conference Room
- Finished Ceilings: 9’
- Space is in Excellent Condition
- Office Work Center
314 E 5th Ave - 1st Floor - Ste 209
| Size | 2,400 SF |
| Term | Negotiable |
| Rental Rate | $16.50 /SF/YR |
| Space Use | Retail |
| Condition | Full Build-Out |
| Available | Now |
Former children's play center Fully finished open box space with 2 ADA restrooms and vinyl floors
- Lease rate does not include utilities, property expenses or building services
- Fully Built-Out as Standard Retail Space
314 E 5th Ave - 1st Floor - 301-306
| Size | 2,400-14,400 SF |
| Term | Negotiable |
| Rental Rate | $16.50 /SF/YR |
| Space Use | Flex |
| Condition | Partial Build-Out |
| Available | 30 Days |
New reduced pricing! Commercial "White Box" spaces available with space sizes ranging from 2,400 SF to full 14,400 SF building (south building) These full climate-controlled spaces feature 8-ton HVAC systems, 16-17 feet of clear height, and 14' overhead doors with ample rear loading access. Each unit is equipped with large, distinctive fascia and storefront glass for a modern, attractive appearance. In this building, there is former 9,600 SF fitness/martial arts space now available and divisible The space features sheetrock painted walls, doors and lighting for unfinished bathrooms/locker rooms and offices. Extensive locations stubbed in for plumbing; bathrooms, saunas, washer/dryer (220V outlets), and vanities See 301-304 floorplan for layout and split area options Call for more details!
- Lease rate does not include utilities, property expenses or building services
- Space In Need of Renovation
- Central Air Conditioning
SELECT TENANTS AT THIS PROPERTY
- FLOOR
- TENANT NAME
- INDUSTRY
- 1st
- Advanced Orthopedics of Oklahoma
- Health Care and Social Assistance
- 1st
- Chiro Correct
- Health Care and Social Assistance
- 1st
- Eagle Window Tint
- Services
- 1st
- Ean Venue
- Arts, Entertainment, and Recreation
- 1st
- Elevated Med Wellness
- Health Care and Social Assistance
- 1st
- Martin Outdoors & Tackle
- Retailer
- 1st
- OKFly
- Retailer
- 1st
- Tulsa Accident Care Center
- Health Care and Social Assistance
- 1st
- Twisted Tee Golf
- Arts, Entertainment, and Recreation
PARK OVERVIEW
New Owner's Special with reduced rent incentive for leases signed by end of November 2025!! We invite you to explore Owasso's premier new 5th Avenue Business Park, versatile for office, retail, showroom, medical, wellness, storage, and many other tenant uses. Typical "White Box" commercial space options range from 2,400 sq ft to 14,400 sq ft, with a freestanding 14,400 sq ft building also available If looking for small office(s), check out the new 5th Avenue Office Center! Sizes from 219 to 1,664 SF available with all bills paid, free conference room and flexible lease terms. Also now available is the 5th Avenue Salon/Professional Center. Sizes from 120 SF +/- with several rooms with water access. Typical 2,400 sq ft "White Box" unit includes an 8-ton HVAC, decorative storefront glass, large signage, 16' ceiling heights, a 14x14 overhead door, and an ADA-compliant restroom. Longstanding Owasso builder landlord is open to constructing additional tenant space needs into any lease. Call for more details to reserve your new space!
DEMOGRAPHICS
REGIONAL ACCESSIBILITY
Presented by

5th Avenue Business Park | Owasso, OK 74055
Hmm, there seems to have been an error sending your message. Please try again.
Thanks! Your message was sent.


















