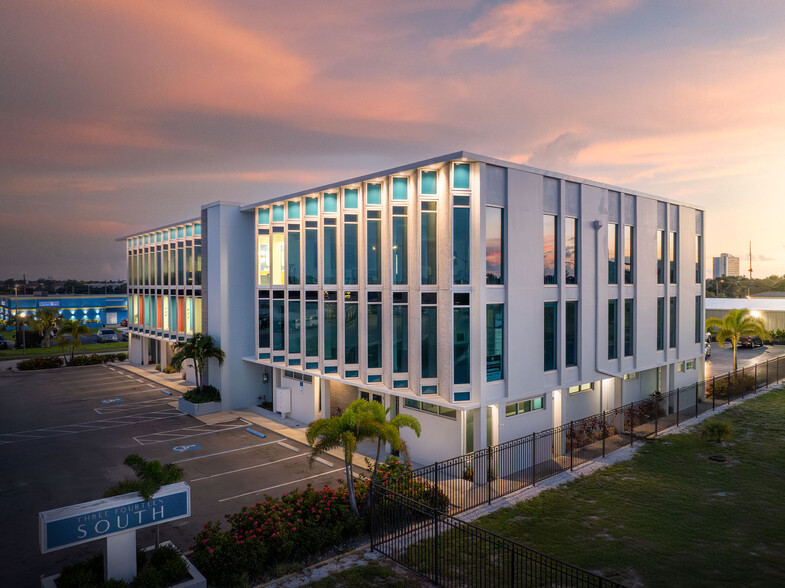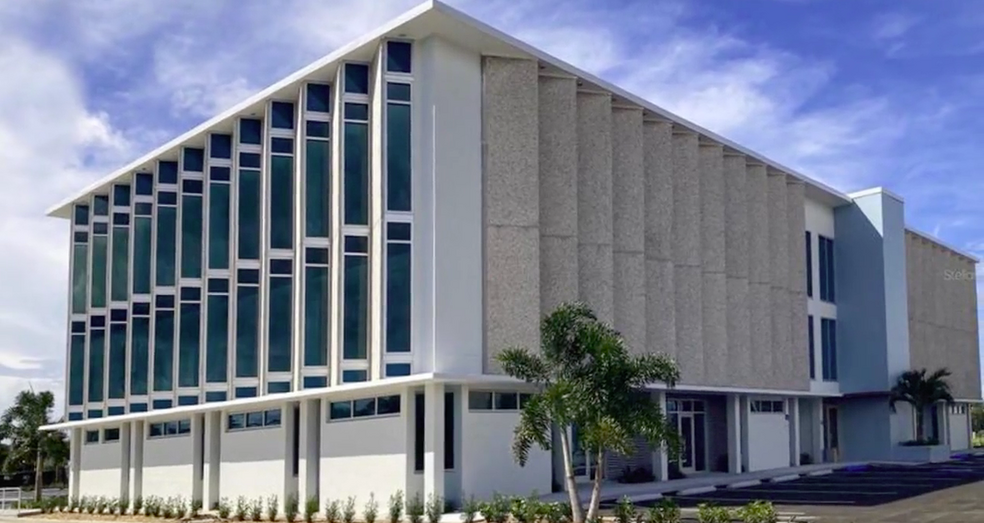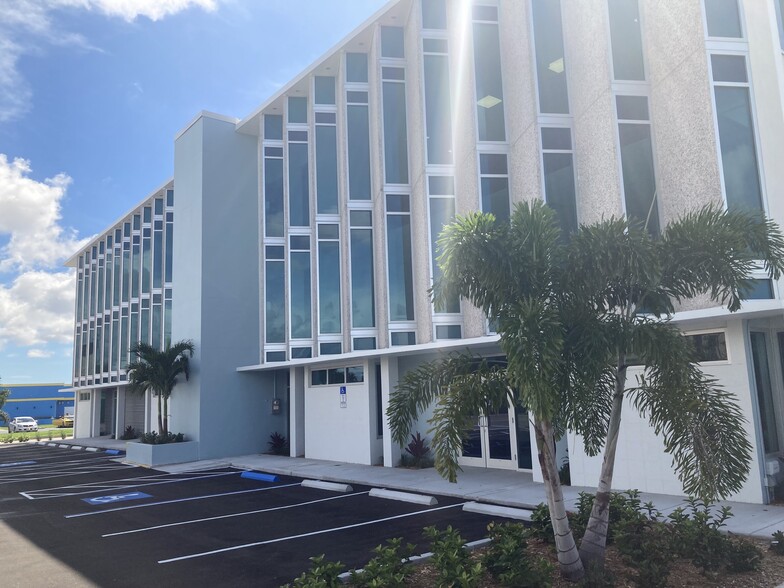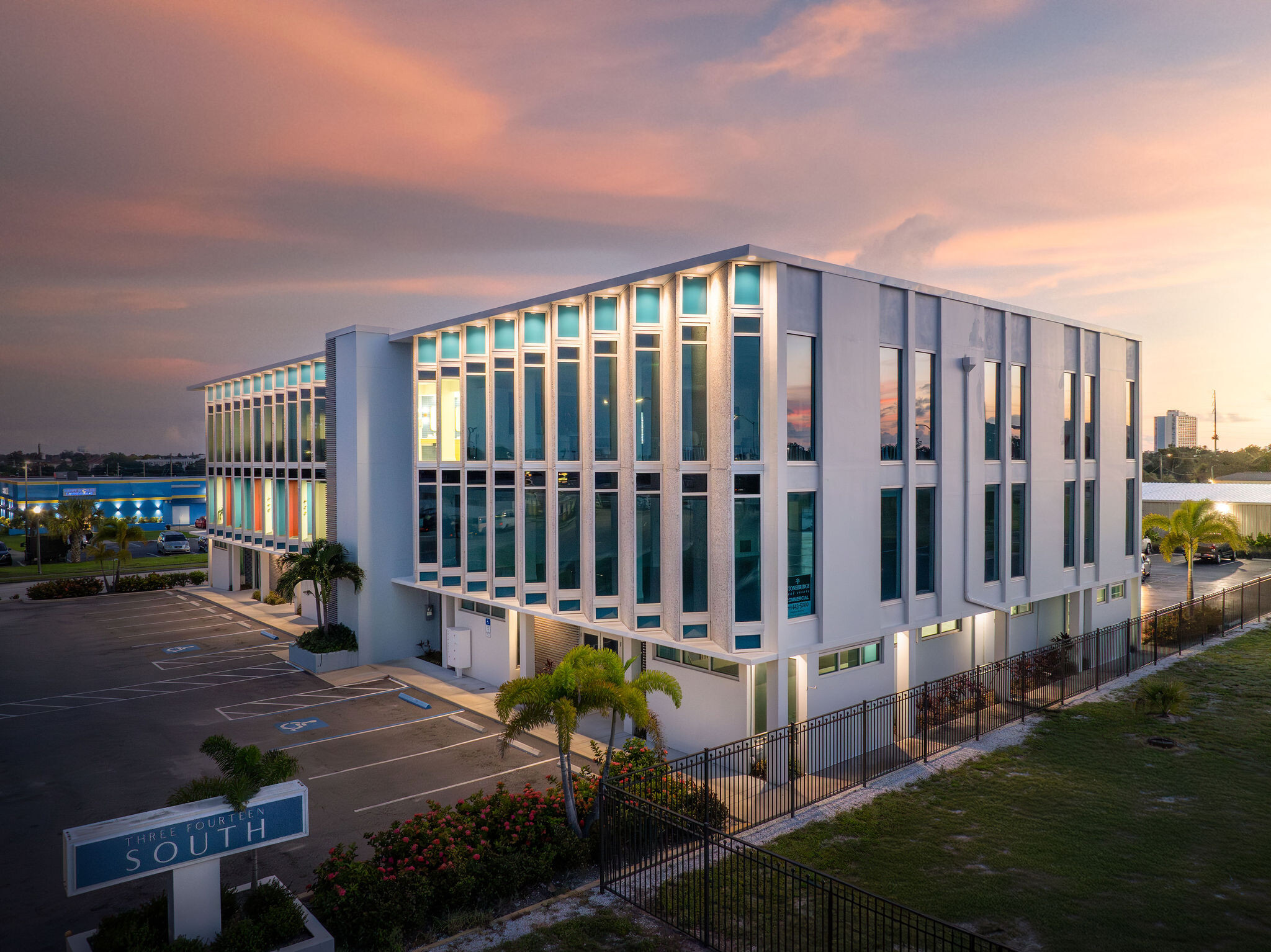
This feature is unavailable at the moment.
We apologize, but the feature you are trying to access is currently unavailable. We are aware of this issue and our team is working hard to resolve the matter.
Please check back in a few minutes. We apologize for the inconvenience.
- LoopNet Team
thank you

Your email has been sent!
JB Executive Center 314 S Missouri Ave
5,084 SF of Office Space Available in Clearwater, FL 33756



Highlights
- Newly redone building with new mechanical systems
- Overflow parking available across the street in additional parking area
- Central location with plentiful parking front and rear
- Impressive space off the elevator with abundant natural light
all available space(1)
Display Rental Rate as
- Space
- Size
- Term
- Rental Rate
- Space Use
- Condition
- Available
It is a white space, not built out currently, . It was part of the rebuild of the building. Only thing tenant pays is internet service/wireless hookup. It is a wide-open space ready for your space planning. Landlord may assist with access to a GC to to build-out and possible credit depending on what is desired. Create your ideal space for 2025 production and expansion.
- Rate includes utilities, building services and property expenses
- Fits 13 - 41 People
- Ready to be built out, negotiable with Landlord.
- Open Floor Plan Layout
- Finished Ceilings: 8’ - 8’8”
| Space | Size | Term | Rental Rate | Space Use | Condition | Available |
| 2nd Floor, Ste 200 | 5,084 SF | Negotiable | $16.00 /SF/YR $1.33 /SF/MO $81,344 /YR $6,779 /MO | Office | Shell Space | Now |
2nd Floor, Ste 200
| Size |
| 5,084 SF |
| Term |
| Negotiable |
| Rental Rate |
| $16.00 /SF/YR $1.33 /SF/MO $81,344 /YR $6,779 /MO |
| Space Use |
| Office |
| Condition |
| Shell Space |
| Available |
| Now |
2nd Floor, Ste 200
| Size | 5,084 SF |
| Term | Negotiable |
| Rental Rate | $16.00 /SF/YR |
| Space Use | Office |
| Condition | Shell Space |
| Available | Now |
It is a white space, not built out currently, . It was part of the rebuild of the building. Only thing tenant pays is internet service/wireless hookup. It is a wide-open space ready for your space planning. Landlord may assist with access to a GC to to build-out and possible credit depending on what is desired. Create your ideal space for 2025 production and expansion.
- Rate includes utilities, building services and property expenses
- Open Floor Plan Layout
- Fits 13 - 41 People
- Finished Ceilings: 8’ - 8’8”
- Ready to be built out, negotiable with Landlord.
Property Overview
This 2nd floor suite has LOTS of natural light, with windows that surround 3 sides of the floor area. Is a blank space just vacated, and the Landlord is negotiable on assisting with build-out. Bring your creative ideas, and the building's contractor will build it to suit your needs. The building was renovated top to bottom in 2022, including a new roof, HVAC, windows, parking lot, landscaping, electrical, lighting, bathrooms and parking lots. The place looks and feels new! Parking front and rear as well as entrances front and rear. Find out what can be done aesthetically and functionally to make this a great location for your business. Extremely easy to show so call today to stop and see. The fact that build-out can be assisted is a real plus and should be explored. See the rendering presentation within. You pay for your internet and landlord takes care of the remainder of utilities and operating expenses under CAM. Renderings just added of the space!
- Air Conditioning
PROPERTY FACTS
Presented by

JB Executive Center | 314 S Missouri Ave
Hmm, there seems to have been an error sending your message. Please try again.
Thanks! Your message was sent.



