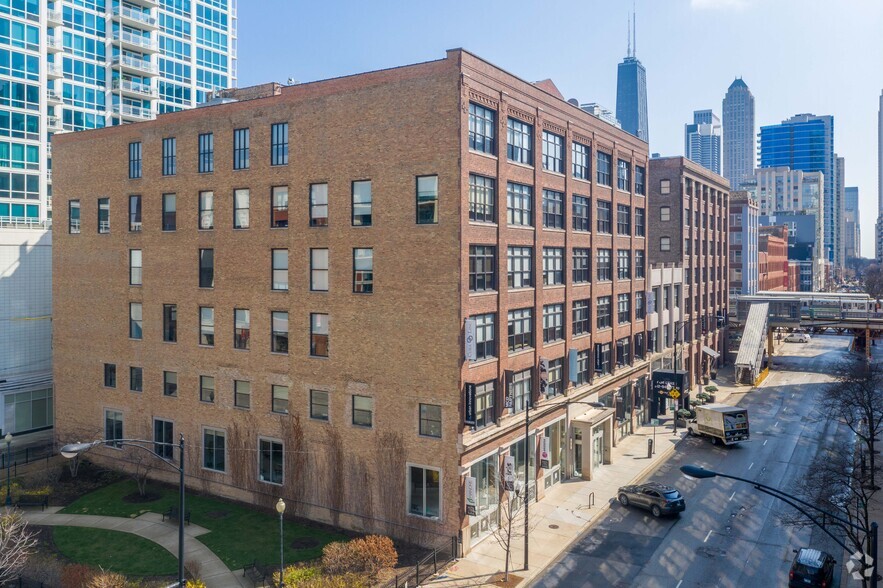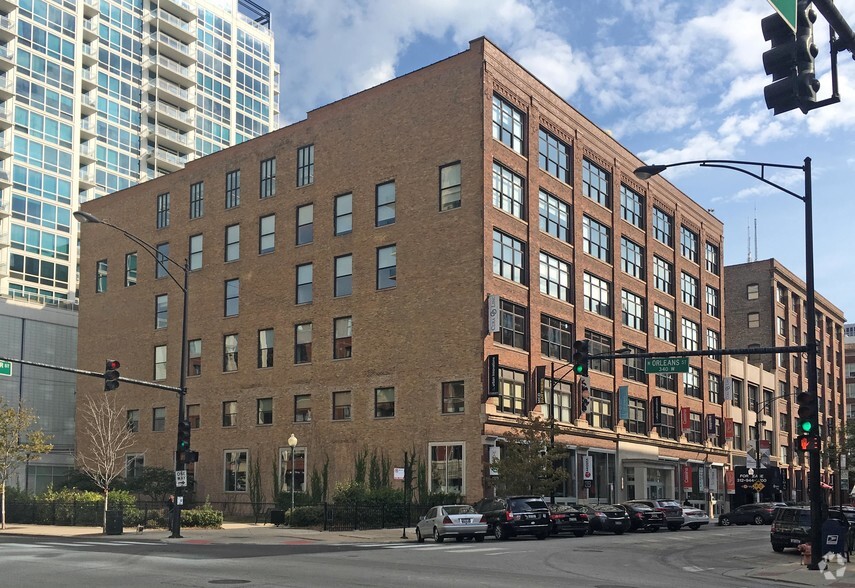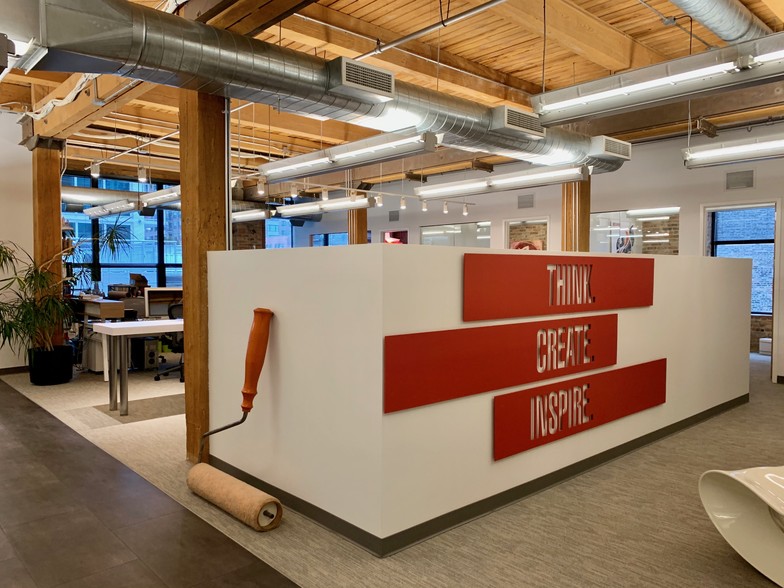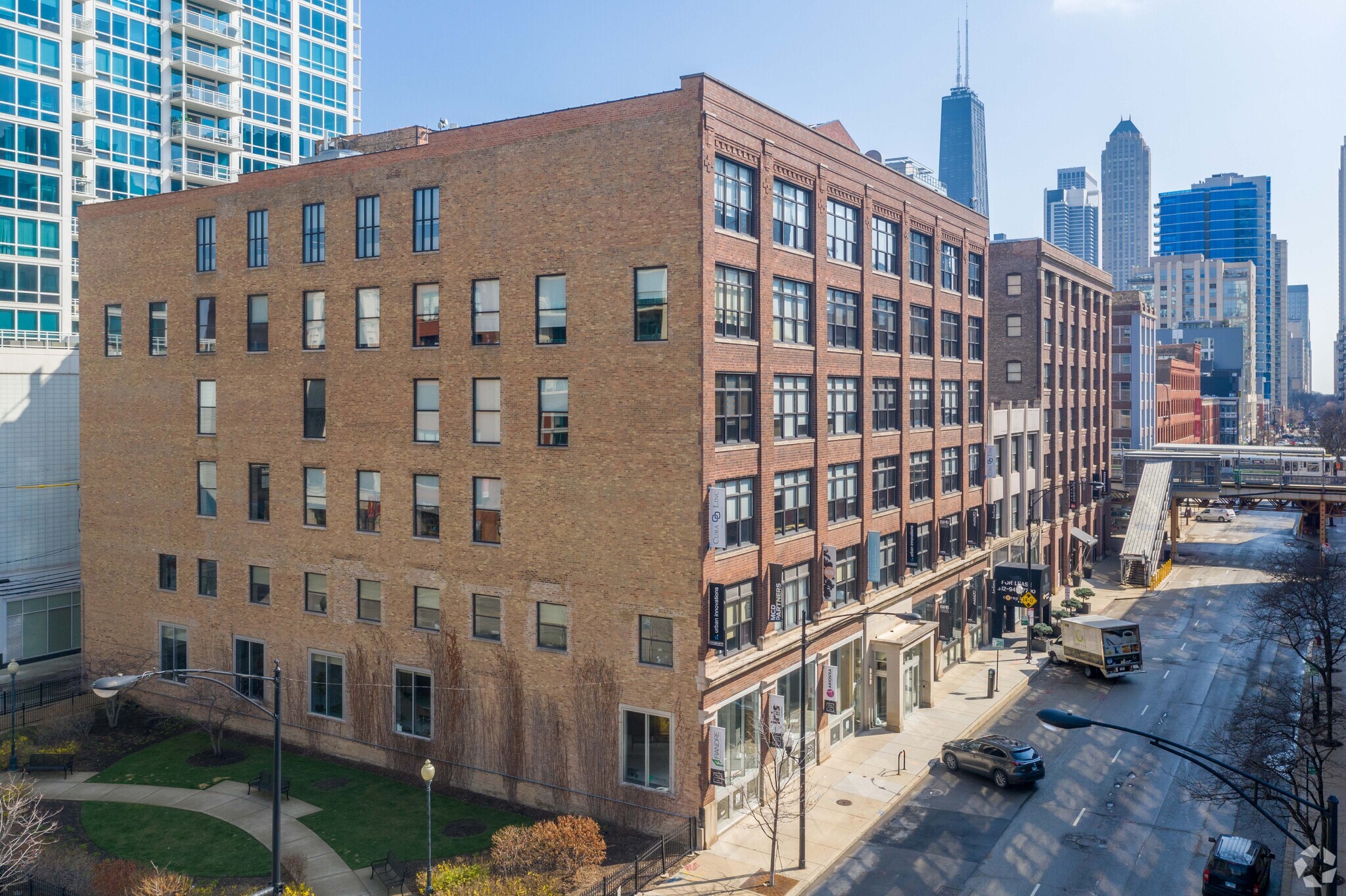314 West Superior 314 W Superior St
7,000 - 15,850 SF of Office Space Available in Chicago, IL 60654



ALL AVAILABLE SPACE(1)
Display Rental Rate as
- SPACE
- SIZE
- TERM
- RENTAL RATE
- SPACE USE
- CONDITION
- AVAILABLE
Tenant controlled HVAC & sit/stand workstations.
- Sublease space available from current tenant
- Fully Built-Out as Standard Office
- 5 Private Offices
- Space is in Excellent Condition
- Food Service
- Listed rate may not include certain utilities, building services and property expenses
- Mostly Open Floor Plan Layout
- 4 Conference Rooms
- Exposed Ceiling
| Space | Size | Term | Rental Rate | Space Use | Condition | Available |
| 3rd Floor | 7,000-15,850 SF | Jan 2028 | $17.00 /SF/YR | Office | Full Build-Out | Now |
3rd Floor
| Size |
| 7,000-15,850 SF |
| Term |
| Jan 2028 |
| Rental Rate |
| $17.00 /SF/YR |
| Space Use |
| Office |
| Condition |
| Full Build-Out |
| Available |
| Now |
FEATURES AND AMENITIES
- 24 Hour Access
- Controlled Access
- Commuter Rail
- Fitness Center
- Metro/Subway
- Security System
- Signage
- Energy Star Labeled
- Storage Space
- Bicycle Storage
- Shower Facilities
- Air Conditioning
PROPERTY FACTS
Building Type
Office
Year Built/Renovated
1910/2006
Building Height
6 Stories
Building Size
97,750 SF
Building Class
B
Typical Floor Size
16,292 SF
Unfinished Ceiling Height
12’
Parking
30 Surface Parking Spaces
Covered Parking
1 of 1
Walk Score®
Walker's Paradise (99)
Transit Score®
Rider's Paradise (91)
Bike Score®
Very Bikeable (87)








