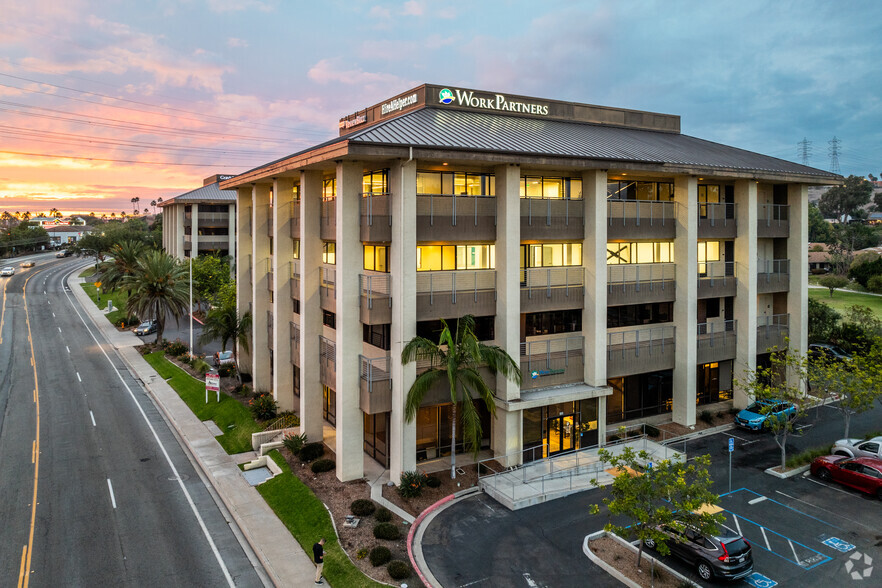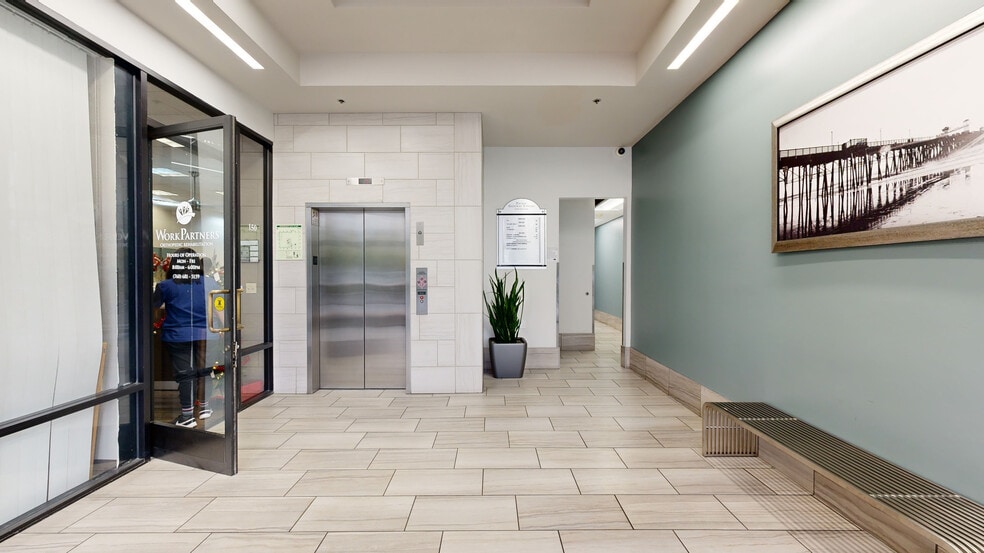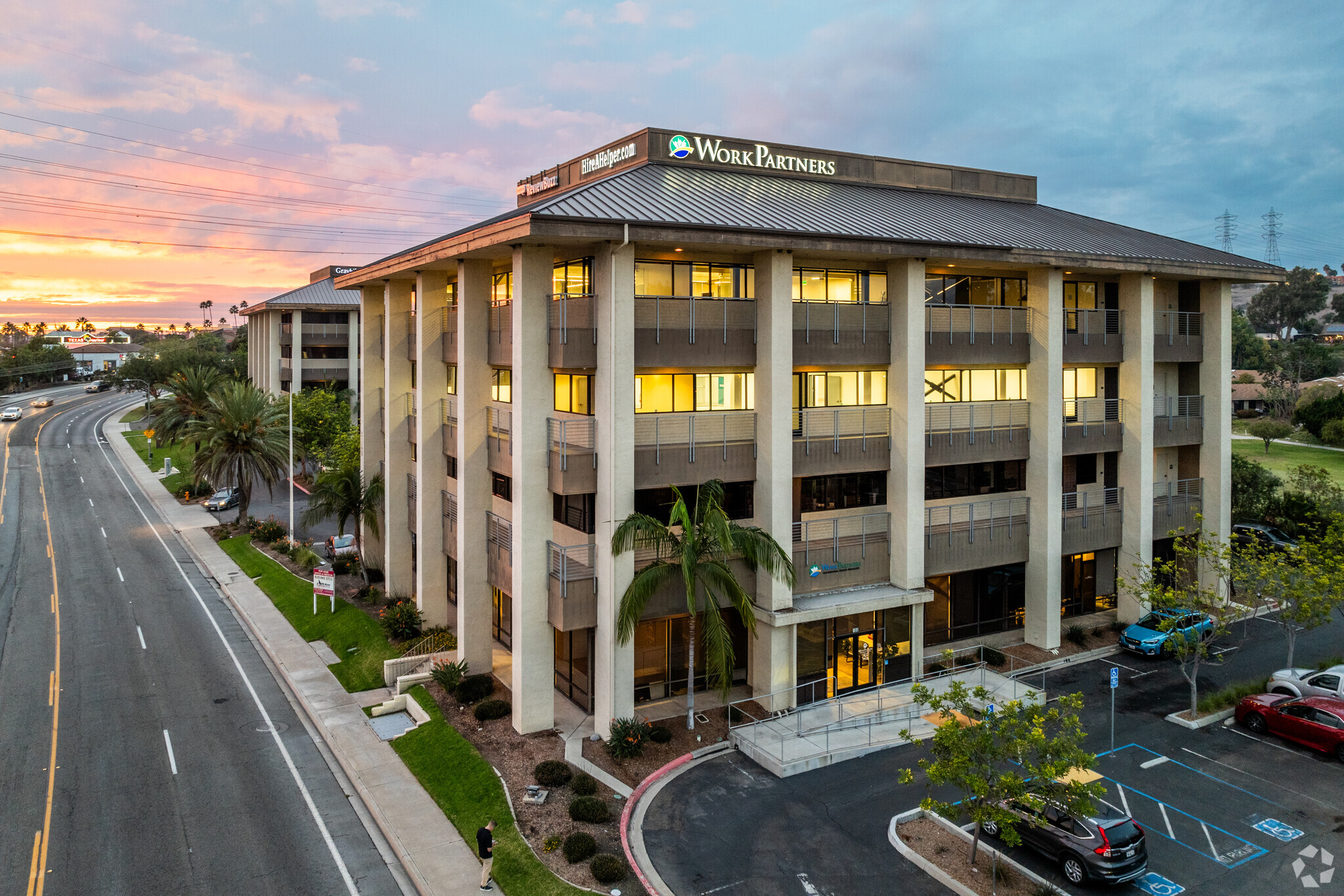Your email has been sent.
Pacific Gateway Towers Medical Center Oceanside, CA 92056 889 - 19,130 SF of Office/Medical Space Available



PARK HIGHLIGHTS
- Offering functional open floor plans designed specifically for corporate headquarters and signage opportunities with visibility to the 78 Freeway.
- Pacific Gateway Towers is a recently renovated office and medical complex with secured after-hours key card access and plentiful parking.
- Adjacent to the El Camino Country Club, with golf course views, restaurant, major retail, and recreational activities to enjoy.
- The Shoppes at Carlsbad are less than 0.5 miles away, with retailers such as ZARA, 24-Hour Fitness, Dave & Busters, Macy's, and Panera Bread.
- Build synergy with neighboring medical professionals at the surrounding healthcare facilities, including Tri-City Medical Center.
- Nearby, El Camino North and Camino Town and Country Shopping Centers feature Trader Joe's, Target, Best Buy, Starbucks, and Texas Roadhouse.
PARK FACTS
ALL AVAILABLE SPACES(4)
Display Rental Rate as
- SPACE
- SIZE
- TERM
- RENTAL RATE
- SPACE USE
- CONDITION
- AVAILABLE
This 1,025-square-foot suite, located on the 1st floor of the 3142 building, offers an open reception area, two private offices, a sink, and three storage rooms. With excellent exterior signage visible from California 78 and ample free parking (5/1,000 SF ratio), this space is both convenient and accessible. The lease rate is negotiable with a minimum 12-month lease term. No security deposit or personal guarantor required with an approved application. Tenant is responsible for electric expenses.
- Listed rate may not include certain utilities, building services and property expenses
- 2 Private Offices
- Central Air Conditioning
- First Floor
- Ample parking
- Fits 2 - 5 People
- 1 Conference Room
- Demised WC facilities
- Central A/C
- Sink
Positioned on the sunny southern corner of the 3rd floor, this office suite boasts a sleek and modern build-out. The unit includes four private glass offices, an open work area, stylish carpet tile flooring, and additional amenities.
- Listed rate may not include certain utilities, building services and property expenses
- 3 Private Offices
- Fully Carpeted
- Modern Carpet Tile Throughout
- Faces South and Enjoys Lots of Natural Sunlight
- Fits 6 - 17 People
- Central Air and Heating
- Floor to Ceiling Glass office partitions
- Corner Suite With Lot's Windows
- Updated Ceiling Panels and Lighting
Formerly occupied by a single 7,000-square-foot tenant, this space exudes a consistent design aesthetic throughout. Now available as smaller suites that can be tailored to your specific space requirements, it accommodates a variety of business uses, each boasting its own private entrance. Located on the top/4th floor, it offers panoramic views facing east, south, and west toward the Pacific Ocean. For further inquiries or customized accommodations, please don’t hesitate to contact McKee Commercial.
- Listed rate may not include certain utilities, building services and property expenses
- Fits 3 - 54 People
- Central Air and Heating
- Wheelchair Accessible
- Consistent Design and Aesthetic Throughout
- Large Wrap Around Balcony
- Fully Built-Out as Standard Office
- 26 Private Offices
- Natural Light
- Customizable Size and Layout Options
- Kitchette, Breakroom, IT Room, and Storage
| Space | Size | Term | Rental Rate | Space Use | Condition | Available |
| 1st Floor, Ste 102 | 1,025 SF | Negotiable | $23.40 /SF/YR $1.95 /SF/MO $23,985 /YR $1,999 /MO | Office/Medical | - | Now |
| 3rd Floor, Ste 301 | 2,093 SF | 1-10 Years | $23.76 /SF/YR $1.98 /SF/MO $49,730 /YR $4,144 /MO | Office/Medical | - | Now |
| 4th Floor, Ste 400 | 889-6,728 SF | 1-10 Years | $23.40 /SF/YR $1.95 /SF/MO $157,435 /YR $13,120 /MO | Office/Medical | Full Build-Out | Now |
3142 Vista Way - 1st Floor - Ste 102
3142 Vista Way - 3rd Floor - Ste 301
3142 Vista Way - 4th Floor - Ste 400
- SPACE
- SIZE
- TERM
- RENTAL RATE
- SPACE USE
- CONDITION
- AVAILABLE
Situated on the entire fourth floor of the building, this expansive corporate office suite spans over 9,000 square feet. The modern interior build-out creates a lasting impression on all who step inside, featuring polished concrete flooring, an exposed modern ceiling, and premium fixtures. With excellent visibility from the nearby 78 freeway, this space is an ideal location for business.
- Listed rate may not include certain utilities, building services and property expenses
- Open Floor Plan Layout
- 12 Private Offices
- 20 Workstations
- Central Air Conditioning
- Kitchen
- Balcony
- High Ceilings
- Natural Light
- Open-Plan
- Excellent Freeway Visibility For Corporate Office
- 360 Degree Windows Providing Natural Light
- Exposed Ceiling
- Fully Built-Out as Standard Office
- Fits 24 - 75 People
- 2 Conference Rooms
- Space is in Excellent Condition
- Elevator Access
- Private Restrooms
- Corner Space
- Exposed Ceiling
- After Hours HVAC Available
- Wheelchair Accessible
- Excellent Parking 5.7/1000 Ratio
- Polished Concrete Flooring Throughout
- Premium Finishes Throughout Property
| Space | Size | Term | Rental Rate | Space Use | Condition | Available |
| 4th Floor, Ste 400 | 9,284 SF | 1-10 Years | $23.88 /SF/YR $1.99 /SF/MO $221,702 /YR $18,475 /MO | Office/Medical | Full Build-Out | Now |
3156 Vista Way - 4th Floor - Ste 400
3142 Vista Way - 1st Floor - Ste 102
| Size | 1,025 SF |
| Term | Negotiable |
| Rental Rate | $23.40 /SF/YR |
| Space Use | Office/Medical |
| Condition | - |
| Available | Now |
This 1,025-square-foot suite, located on the 1st floor of the 3142 building, offers an open reception area, two private offices, a sink, and three storage rooms. With excellent exterior signage visible from California 78 and ample free parking (5/1,000 SF ratio), this space is both convenient and accessible. The lease rate is negotiable with a minimum 12-month lease term. No security deposit or personal guarantor required with an approved application. Tenant is responsible for electric expenses.
- Listed rate may not include certain utilities, building services and property expenses
- Fits 2 - 5 People
- 2 Private Offices
- 1 Conference Room
- Central Air Conditioning
- Demised WC facilities
- First Floor
- Central A/C
- Ample parking
- Sink
3142 Vista Way - 3rd Floor - Ste 301
| Size | 2,093 SF |
| Term | 1-10 Years |
| Rental Rate | $23.76 /SF/YR |
| Space Use | Office/Medical |
| Condition | - |
| Available | Now |
Positioned on the sunny southern corner of the 3rd floor, this office suite boasts a sleek and modern build-out. The unit includes four private glass offices, an open work area, stylish carpet tile flooring, and additional amenities.
- Listed rate may not include certain utilities, building services and property expenses
- Fits 6 - 17 People
- 3 Private Offices
- Central Air and Heating
- Fully Carpeted
- Floor to Ceiling Glass office partitions
- Modern Carpet Tile Throughout
- Corner Suite With Lot's Windows
- Faces South and Enjoys Lots of Natural Sunlight
- Updated Ceiling Panels and Lighting
3142 Vista Way - 4th Floor - Ste 400
| Size | 889-6,728 SF |
| Term | 1-10 Years |
| Rental Rate | $23.40 /SF/YR |
| Space Use | Office/Medical |
| Condition | Full Build-Out |
| Available | Now |
Formerly occupied by a single 7,000-square-foot tenant, this space exudes a consistent design aesthetic throughout. Now available as smaller suites that can be tailored to your specific space requirements, it accommodates a variety of business uses, each boasting its own private entrance. Located on the top/4th floor, it offers panoramic views facing east, south, and west toward the Pacific Ocean. For further inquiries or customized accommodations, please don’t hesitate to contact McKee Commercial.
- Listed rate may not include certain utilities, building services and property expenses
- Fully Built-Out as Standard Office
- Fits 3 - 54 People
- 26 Private Offices
- Central Air and Heating
- Natural Light
- Wheelchair Accessible
- Customizable Size and Layout Options
- Consistent Design and Aesthetic Throughout
- Kitchette, Breakroom, IT Room, and Storage
- Large Wrap Around Balcony
3156 Vista Way - 4th Floor - Ste 400
| Size | 9,284 SF |
| Term | 1-10 Years |
| Rental Rate | $23.88 /SF/YR |
| Space Use | Office/Medical |
| Condition | Full Build-Out |
| Available | Now |
Situated on the entire fourth floor of the building, this expansive corporate office suite spans over 9,000 square feet. The modern interior build-out creates a lasting impression on all who step inside, featuring polished concrete flooring, an exposed modern ceiling, and premium fixtures. With excellent visibility from the nearby 78 freeway, this space is an ideal location for business.
- Listed rate may not include certain utilities, building services and property expenses
- Fully Built-Out as Standard Office
- Open Floor Plan Layout
- Fits 24 - 75 People
- 12 Private Offices
- 2 Conference Rooms
- 20 Workstations
- Space is in Excellent Condition
- Central Air Conditioning
- Elevator Access
- Kitchen
- Private Restrooms
- Balcony
- Corner Space
- High Ceilings
- Exposed Ceiling
- Natural Light
- After Hours HVAC Available
- Open-Plan
- Wheelchair Accessible
- Excellent Freeway Visibility For Corporate Office
- Excellent Parking 5.7/1000 Ratio
- 360 Degree Windows Providing Natural Light
- Polished Concrete Flooring Throughout
- Exposed Ceiling
- Premium Finishes Throughout Property
MATTERPORT 3D TOURS
SELECT TENANTS AT THIS PROPERTY
- FLOOR
- TENANT NAME
- INDUSTRY
- 3rd
- Aminollah Bagheri, D.D.S, Inc.
- Health Care and Social Assistance
- 1st
- Cruz Chiropractic Care
- Health Care and Social Assistance
- 2nd
- Good Therapy San Diego
- Health Care and Social Assistance
- 1st
- Graybill Medical Group
- Health Care and Social Assistance
- 3rd
- Maloy Insurance Agency
- Finance and Insurance
- 2nd
- Monica C Palusso, DMD
- Health Care and Social Assistance
- 2nd
- Neighborhood House Associatio dba NHA
- Administrative and Support Services
- 1st
- Rancho Physical Therapy
- Health Care and Social Assistance
- 1st
- WorkPartners Occupational Health Specialists
- Health Care and Social Assistance
PARK OVERVIEW
Pacific Gateway Towers Medical Center is strategically located at 3142 & 3156 Vista Way in Oceanside, California. This impressive property comprises two meticulously renovated four-story medical and office buildings, totaling 73,301 square feet. Surrounded by lush landscaping, it offers a serene and professional environment for businesses and an impressive 5.7/1000 parking ratio. Rare signage facing the 78 Freeway, traveled by over 151,731 vehicles daily, is available. Designed with medical professionals in mind, Pacific Gateway Towers Medical Center provides convenient access to several healthcare facilities. The Tri City Medical Center is located just 2 miles away and ensures seamless health services for patients. Sharp Rees-Stealy Scripps Ranch is a nearby medical group practice that provides comprehensive care. PacMed Clinics, also known as Pacific Medical Centers, operates in the region and continues to serve patients. Adjacent to the El Camino Country Club, tenants can enjoy picturesque views while conducting business. Within a mile radius, various retail shops, grocery stores, and diverse dining options cater to tenant needs. Just across from the 78 Freeway lies The Shoppes at Carlsbad, a recently remodeled mall providing additional amenities for visitors and tenants. The 5 Freeway, less than 2 miles away, ensures easy access for clients, patients, and employees. Don't miss out on the exceptional visibility and sought-after location of Pacific Gateway Towers Medical Center. This office and medical opportunity offers the perfect blend of convenience and prestige for medical professionals, corporate entities, and small business owners alike.
- 24 Hour Access
- Freeway Visibility
- Signage
- Tenant Controlled HVAC
- Monument Signage
- Air Conditioning
- Balcony
PARK BROCHURE
NEARBY AMENITIES
HOSPITALS |
|||
|---|---|---|---|
| Tri - City Medical Center | Acute Care | 4 min drive | 2.1 mi |
| Naval Hospital Camp Pendleton | Acute Care | 15 min drive | 7.7 mi |
RESTAURANTS |
|||
|---|---|---|---|
| Anita's Mexican Restaurant | - | - | 5 min walk |
| Starbucks | Cafe | $ | 6 min walk |
| Chili's Grill & Bar | - | - | 9 min walk |
| The Coffee Bean & Tea Leaf | - | - | 11 min walk |
| Chipotle | - | - | 11 min walk |
| Jamba Juice | - | - | 11 min walk |
| Buffalo Wild Wings | - | - | 11 min walk |
| The Cheesecake Factory | - | - | 14 min walk |
| Texas Roadhouse | - | - | 13 min walk |
RETAIL |
||
|---|---|---|
| Sport Clips, Inc | Salon/Barber/Spa | 6 min walk |
| Planet Fitness | Fitness | 8 min walk |
| Tilly's | Unisex Apparel | 9 min walk |
| Ulta Beauty | Health & Beauty Aids | 9 min walk |
| 7-Eleven | Convenience Market | 10 min walk |
| Target | Dept Store | 10 min walk |
| Chase Bank | Bank | 10 min walk |
| CVS Pharmacy | Drug Store | 10 min walk |
| Barnes & Noble | Books | 11 min walk |
| Regal Cinemas | Cinema | 13 min walk |
HOTELS |
|
|---|---|
| Courtyard |
142 rooms
7 min drive
|
LEASING TEAM
Keith Herbert, Director
Keith's expertise in finance and real estate has been instrumental in driving the company's success. His strategic vision and hands-on approach have earned him a reputation for excellence in the industry. Keith's leadership has not only fostered substantial business growth but also ensured the delivery of exceptional service to clients.
Keith relocated from Los Angeles to San Diego in 1999 to attend college. He holds a Bachelor of Science degree in Business Administration with a focus on Finance and Real Estate from San Diego State University. Additionally, he is a licensed broker with the California Department of Real Estate (CaDRE Broker’s License #: 01892190).
Outside of his professional life, Keith cherishes spending quality time with his family. He and his amazing wife, Sandy, have two wonderful young children, Erin and Austin. Keith enjoys hiking, fishing, exploring the outdoors, skiing/snowboarding, and classic cars. He is also passionate about coaching his children's baseball teams, which allows him to combine his love for sports with family time.
Presented by

Pacific Gateway Towers Medical Center | Oceanside, CA 92056
Hmm, there seems to have been an error sending your message. Please try again.
Thanks! Your message was sent.















