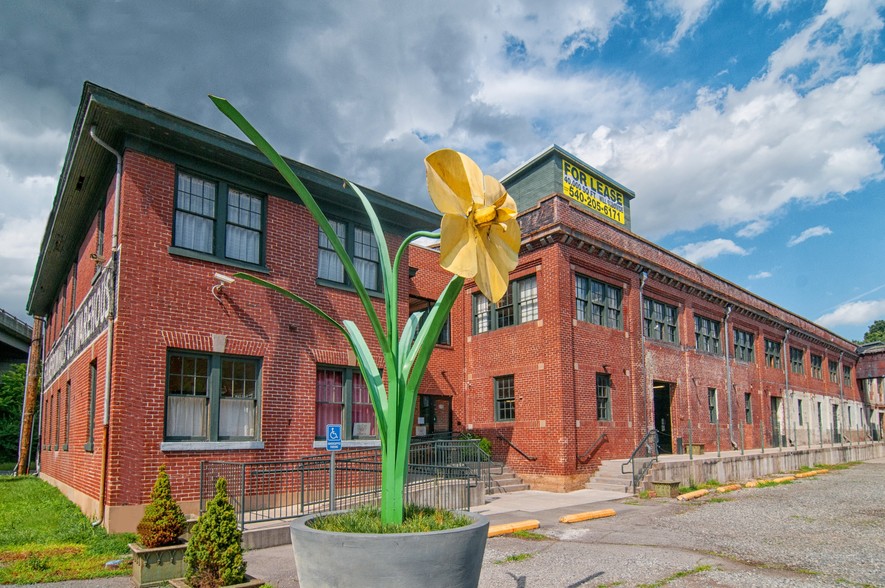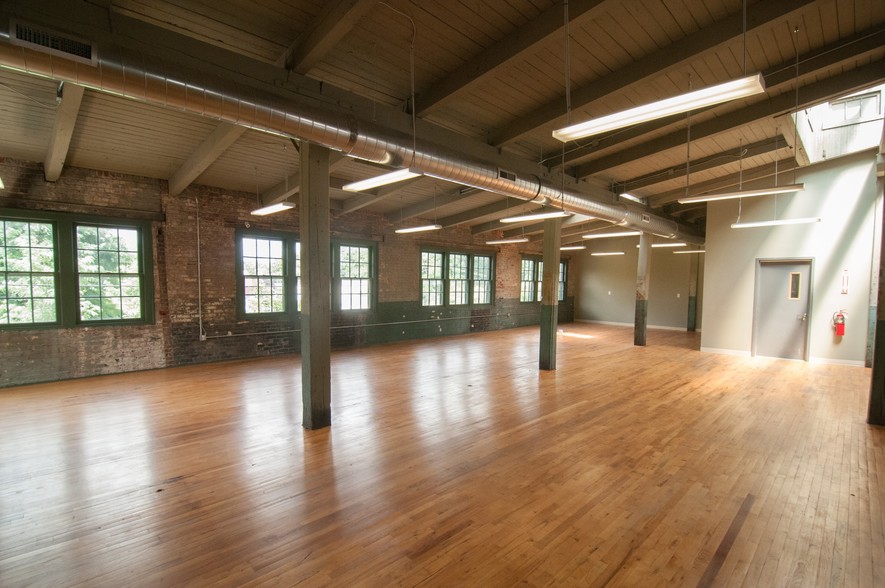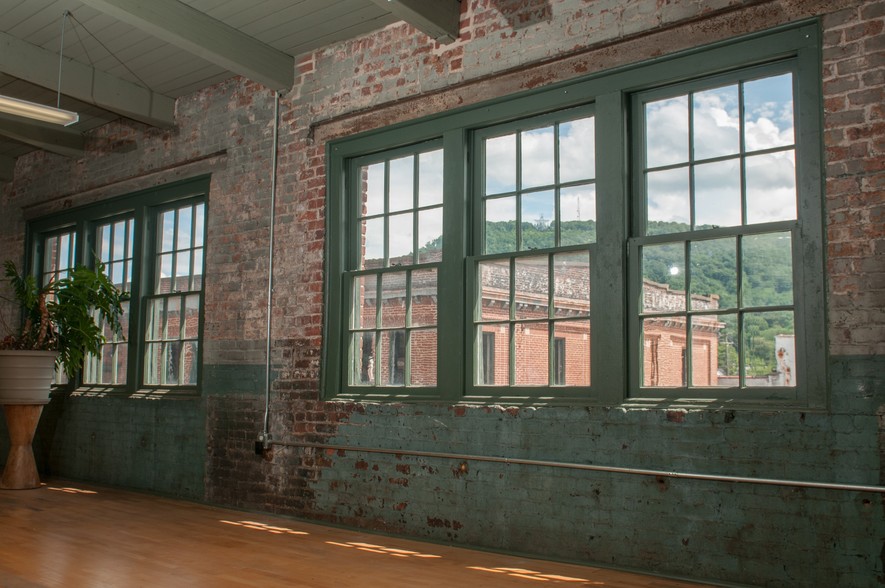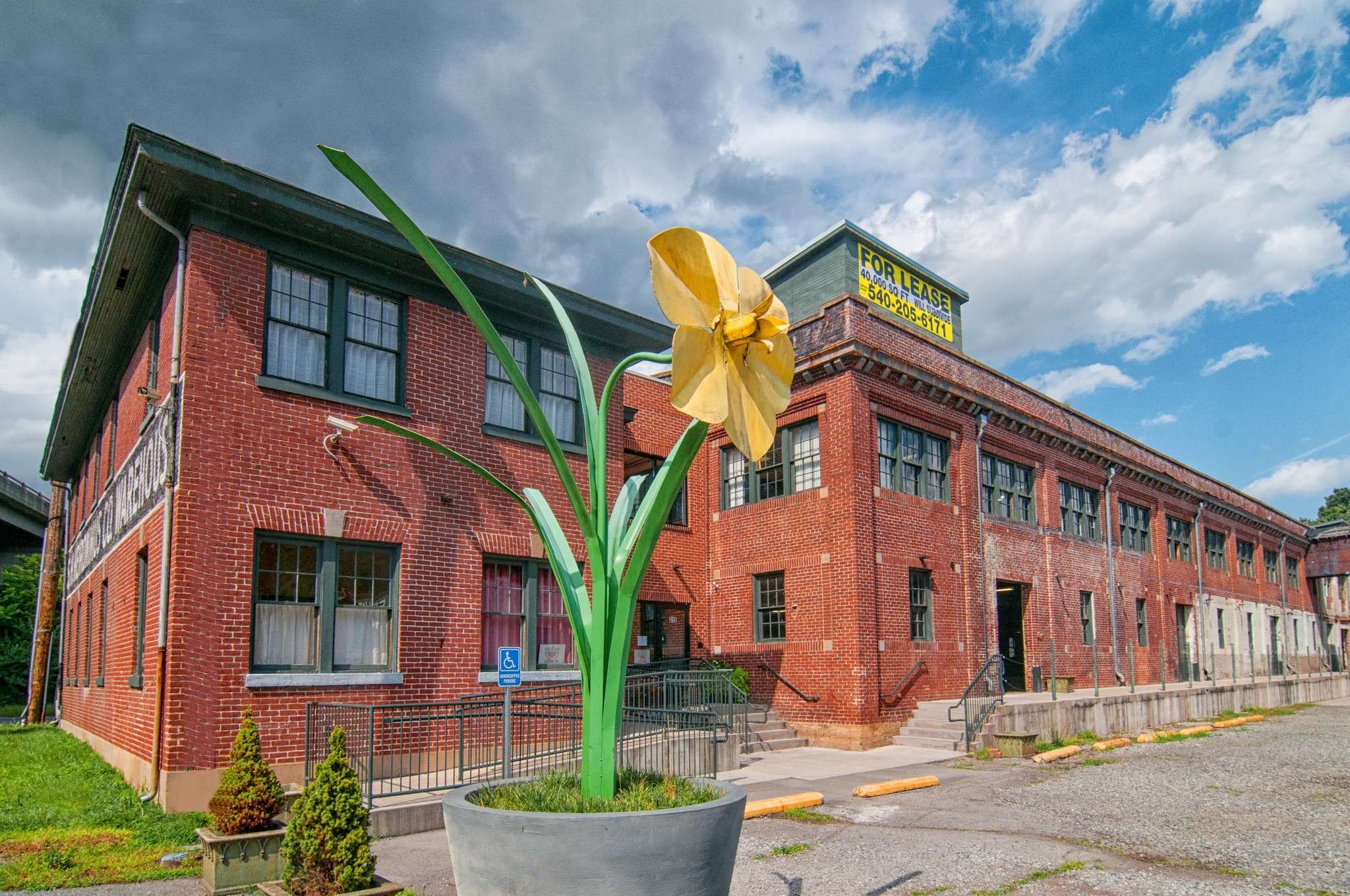Your email has been sent.

Virginia Can Company Complex 315 Albemarle Ave SE 2,100 - 43,400 SF of Space Available in Roanoke, VA 24013



HIGHLIGHTS
- Adaptive Reuse Project from an Historic Warehouse
- 75 KVA Backup Generator
- Second Floor Server Room
- R38 Insulated Roofs
- New Electrical, Elevator and HVAC
- Downtown District
FEATURES
ALL AVAILABLE SPACES(7)
Display Rental Rate as
- SPACE
- SIZE
- TERM
- RENTAL RATE
- SPACE USE
- CONDITION
- AVAILABLE
No HVAC, option for rate change if HVAC taken care of by AJAG
- Listed lease rate plus proportional share of utilities
- High Ceilings
- Wheelchair Accessible
- Common Parts WC Facilities
- Exposed Ceiling
- Listed lease rate plus proportional share of utilities
No HVAC, option for rate change if HVAC taken care of by AJAG
- Listed rate may not include certain utilities, building services and property expenses
- Can be combined with additional space(s) for up to 9,750 SF of adjacent space
The first floor of the South warehouse is a combination of wood floors covering approximately 70% of the space and a concrete floor on the remainder. The exposed wood beams and ceilings allow natural light from the three roll-up doors and multiple windows to flow throughout the space. One of the roll-up doors has access to the loading docks as well as two tab docks on the back side of the building. Rental range based on space usage: Warehouse starts at $10.25/SF/yr, increasing up to $13.75/SF/yr for conditioned space.
- Mostly Open Floor Plan Layout
- Can be combined with additional space(s) for up to 9,750 SF of adjacent space
- Space In Need of Renovation
Conditioned space
- Listed rate may not include certain utilities, building services and property expenses
- Central Air Conditioning
- Open Floor Plan Layout
- Great Opportunity
The second floor of the North Warehouse boasts hardwood floors and multiple windows. Views of the Roanoke Star can be seen from just about every window on the south facing wall. The open beams and exposed ceiling make this an excellent opportunity for a brewery, restaurant, creative office space, or event space. Rental range based on space usage: Warehouse starts at $9.25/SF/yr, increasing up to $13.25/SF/yr for conditioned space.
- Listed rate may not include certain utilities, building services and property expenses
- Open Floor Plan Layout
The second floor of the South Warehouse boasts hardwood floors and multiple windows. Views of the Roanoke Star can be seen from just about every window on the south facing wall. The open beams and exposed ceiling make this an excellent opportunity for a brewery, restaurant, creative office space, or event space. Rental range based on space usage: Warehouse starts at $9.25/SF/yr, increasing up to $13.25/SF/yr for conditioned space.
- Space In Need of Renovation
| Space | Size | Term | Rental Rate | Space Use | Condition | Available |
| 1st Floor - N1B | 5,600 SF | 3-5 Years | $9.75 /SF/YR $0.81 /SF/MO $54,600 /YR $4,550 /MO | Flex | Shell Space | Now |
| 1st Floor, Ste N1C | 7,400 SF | Negotiable | $9.75 /SF/YR $0.81 /SF/MO $72,150 /YR $6,013 /MO | Office | - | Now |
| 1st Floor, Ste S1A | 2,100 SF | 3 Years | Upon Request Upon Request Upon Request Upon Request | Office/Retail | Shell Space | Now |
| 1st Floor, Ste S1B | 7,650 SF | 3-5 Years | Upon Request Upon Request Upon Request Upon Request | Office/Retail | Shell Space | Now |
| 2nd Floor, Ste N2B | 3,600 SF | 3-5 Years | $12.75 /SF/YR $1.06 /SF/MO $45,900 /YR $3,825 /MO | Office | Shell Space | Now |
| 2nd Floor, Ste N2C | 9,400 SF | 3-5 Years | $9.75 /SF/YR $0.81 /SF/MO $91,650 /YR $7,638 /MO | Office/Retail | Shell Space | Now |
| 2nd Floor, Ste S2A | 7,650 SF | 3-5 Years | Upon Request Upon Request Upon Request Upon Request | Office/Retail | Shell Space | Now |
1st Floor - N1B
| Size |
| 5,600 SF |
| Term |
| 3-5 Years |
| Rental Rate |
| $9.75 /SF/YR $0.81 /SF/MO $54,600 /YR $4,550 /MO |
| Space Use |
| Flex |
| Condition |
| Shell Space |
| Available |
| Now |
1st Floor, Ste N1C
| Size |
| 7,400 SF |
| Term |
| Negotiable |
| Rental Rate |
| $9.75 /SF/YR $0.81 /SF/MO $72,150 /YR $6,013 /MO |
| Space Use |
| Office |
| Condition |
| - |
| Available |
| Now |
1st Floor, Ste S1A
| Size |
| 2,100 SF |
| Term |
| 3 Years |
| Rental Rate |
| Upon Request Upon Request Upon Request Upon Request |
| Space Use |
| Office/Retail |
| Condition |
| Shell Space |
| Available |
| Now |
1st Floor, Ste S1B
| Size |
| 7,650 SF |
| Term |
| 3-5 Years |
| Rental Rate |
| Upon Request Upon Request Upon Request Upon Request |
| Space Use |
| Office/Retail |
| Condition |
| Shell Space |
| Available |
| Now |
2nd Floor, Ste N2B
| Size |
| 3,600 SF |
| Term |
| 3-5 Years |
| Rental Rate |
| $12.75 /SF/YR $1.06 /SF/MO $45,900 /YR $3,825 /MO |
| Space Use |
| Office |
| Condition |
| Shell Space |
| Available |
| Now |
2nd Floor, Ste N2C
| Size |
| 9,400 SF |
| Term |
| 3-5 Years |
| Rental Rate |
| $9.75 /SF/YR $0.81 /SF/MO $91,650 /YR $7,638 /MO |
| Space Use |
| Office/Retail |
| Condition |
| Shell Space |
| Available |
| Now |
2nd Floor, Ste S2A
| Size |
| 7,650 SF |
| Term |
| 3-5 Years |
| Rental Rate |
| Upon Request Upon Request Upon Request Upon Request |
| Space Use |
| Office/Retail |
| Condition |
| Shell Space |
| Available |
| Now |
1st Floor - N1B
| Size | 5,600 SF |
| Term | 3-5 Years |
| Rental Rate | $9.75 /SF/YR |
| Space Use | Flex |
| Condition | Shell Space |
| Available | Now |
No HVAC, option for rate change if HVAC taken care of by AJAG
- Listed lease rate plus proportional share of utilities
- Common Parts WC Facilities
- High Ceilings
- Exposed Ceiling
- Wheelchair Accessible
1st Floor, Ste N1C
| Size | 7,400 SF |
| Term | Negotiable |
| Rental Rate | $9.75 /SF/YR |
| Space Use | Office |
| Condition | - |
| Available | Now |
- Listed lease rate plus proportional share of utilities
1st Floor, Ste S1A
| Size | 2,100 SF |
| Term | 3 Years |
| Rental Rate | Upon Request |
| Space Use | Office/Retail |
| Condition | Shell Space |
| Available | Now |
No HVAC, option for rate change if HVAC taken care of by AJAG
- Listed rate may not include certain utilities, building services and property expenses
- Can be combined with additional space(s) for up to 9,750 SF of adjacent space
1st Floor, Ste S1B
| Size | 7,650 SF |
| Term | 3-5 Years |
| Rental Rate | Upon Request |
| Space Use | Office/Retail |
| Condition | Shell Space |
| Available | Now |
The first floor of the South warehouse is a combination of wood floors covering approximately 70% of the space and a concrete floor on the remainder. The exposed wood beams and ceilings allow natural light from the three roll-up doors and multiple windows to flow throughout the space. One of the roll-up doors has access to the loading docks as well as two tab docks on the back side of the building. Rental range based on space usage: Warehouse starts at $10.25/SF/yr, increasing up to $13.75/SF/yr for conditioned space.
- Mostly Open Floor Plan Layout
- Space In Need of Renovation
- Can be combined with additional space(s) for up to 9,750 SF of adjacent space
2nd Floor, Ste N2B
| Size | 3,600 SF |
| Term | 3-5 Years |
| Rental Rate | $12.75 /SF/YR |
| Space Use | Office |
| Condition | Shell Space |
| Available | Now |
Conditioned space
- Listed rate may not include certain utilities, building services and property expenses
- Open Floor Plan Layout
- Central Air Conditioning
- Great Opportunity
2nd Floor, Ste N2C
| Size | 9,400 SF |
| Term | 3-5 Years |
| Rental Rate | $9.75 /SF/YR |
| Space Use | Office/Retail |
| Condition | Shell Space |
| Available | Now |
The second floor of the North Warehouse boasts hardwood floors and multiple windows. Views of the Roanoke Star can be seen from just about every window on the south facing wall. The open beams and exposed ceiling make this an excellent opportunity for a brewery, restaurant, creative office space, or event space. Rental range based on space usage: Warehouse starts at $9.25/SF/yr, increasing up to $13.25/SF/yr for conditioned space.
- Listed rate may not include certain utilities, building services and property expenses
- Open Floor Plan Layout
2nd Floor, Ste S2A
| Size | 7,650 SF |
| Term | 3-5 Years |
| Rental Rate | Upon Request |
| Space Use | Office/Retail |
| Condition | Shell Space |
| Available | Now |
The second floor of the South Warehouse boasts hardwood floors and multiple windows. Views of the Roanoke Star can be seen from just about every window on the south facing wall. The open beams and exposed ceiling make this an excellent opportunity for a brewery, restaurant, creative office space, or event space. Rental range based on space usage: Warehouse starts at $9.25/SF/yr, increasing up to $13.25/SF/yr for conditioned space.
- Space In Need of Renovation
PROPERTY OVERVIEW
The former Virginia Can Company in Roanoke, Virginia's thriving Historic Downtown District is the perfect stage for your urban enterprise. Whether you are an established business seeking a new neighborhood or just entering the creative class, you'll want 315 Albemarle Ave. to be your new business address. This unparalleled dual warehouse complex, listed in the National Historic Building Register, exudes all the enviable qualities that define the adaptive re-use of historic buildings in modern metropolitan communities. More than just another diamond in the rough, this property is available for immediate leasing and already zoned for enterprise with new R-38 insulation. The North Warehouse is finished. The South Warehouse is a clean slate poised for build-to-suit options. With these and many more impressive amenities, what makes this site extraordinary is its innovative design fused with the thoughtfully preserved beauty of exposed interior brick and hard woods, lending to a vintage, open feel while promoting a warm, welcoming urban vibe; perfect for a microbrewery, farm-to-table restaurant, or cross-fit gym, just to name a few opportunities. Owner/Agent Conveniently situated in the center of everything that makes Downtown Roanoke a rising star in the urban renewal movement: upscale hotels, restaurants, a year-round farmer's market, commerce, museums, visual and performing arts venues, new residential dwellings, and the Elmwood Park Amphitheater. Also within walking distance are The Virginia Tech Carilion School of Medicine and Fralin Biomedical Research Institute at VTC, Carilion Roanoke Memorial Hospital, Jefferson College of Health Sciences, Dr. Pepper Park, and The Roanoke Valley Greenway with over 30 miles of urban trails. Enjoy 5-minute access to I-581, connecting you and your future clients to the Roanoke Airport and I-81 and The Center for the Performing Arts. Parking couldn't be more accessible with 26 on-site spaces and an additional 90 spaces, adjacent to both warehouses. All of this against the picturesque backdrop of city lights and mountains, only 10 minutes from The Blue Ridge Parkway.
INDUSTRIAL FACILITY FACTS
Presented by

Virginia Can Company Complex | 315 Albemarle Ave SE
Hmm, there seems to have been an error sending your message. Please try again.
Thanks! Your message was sent.



