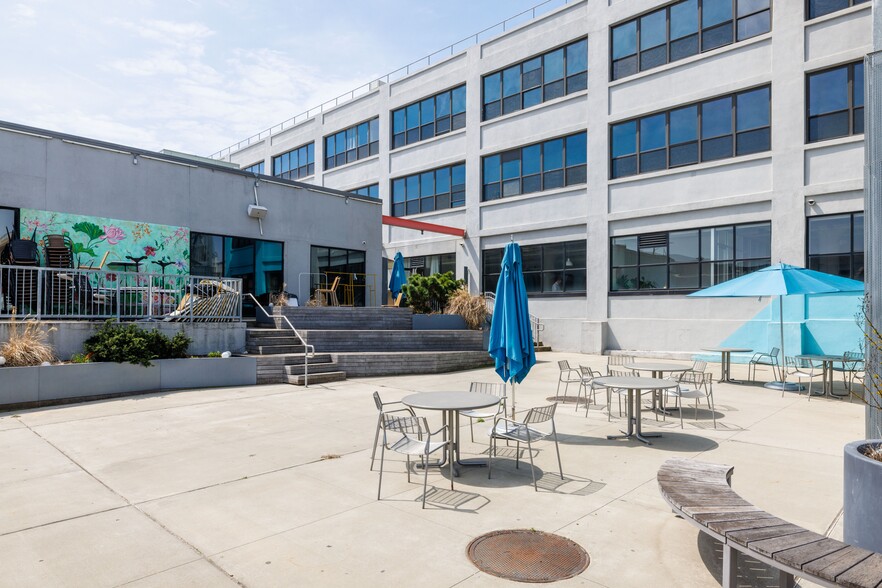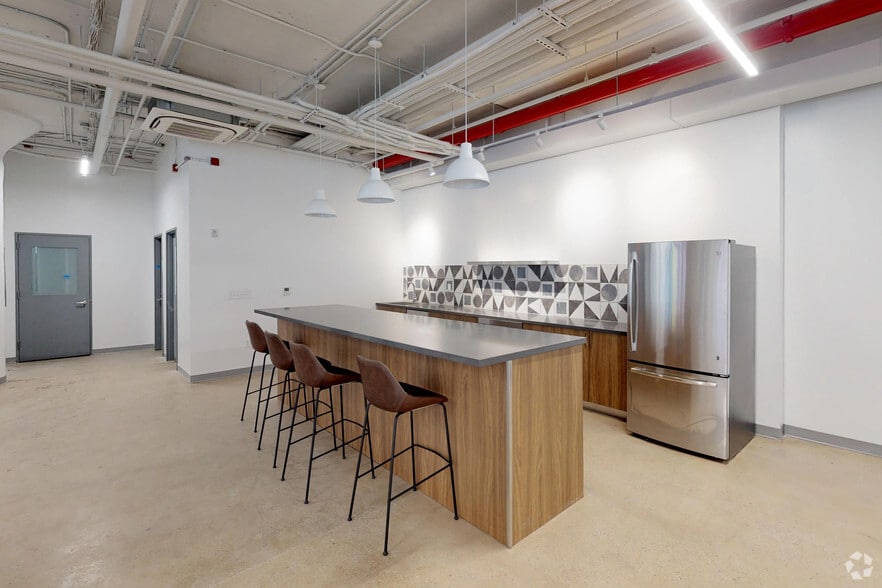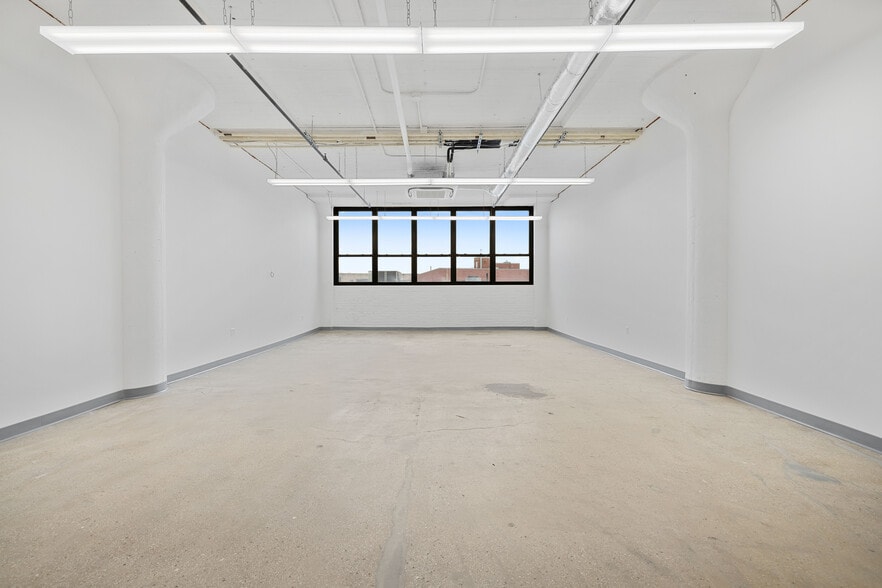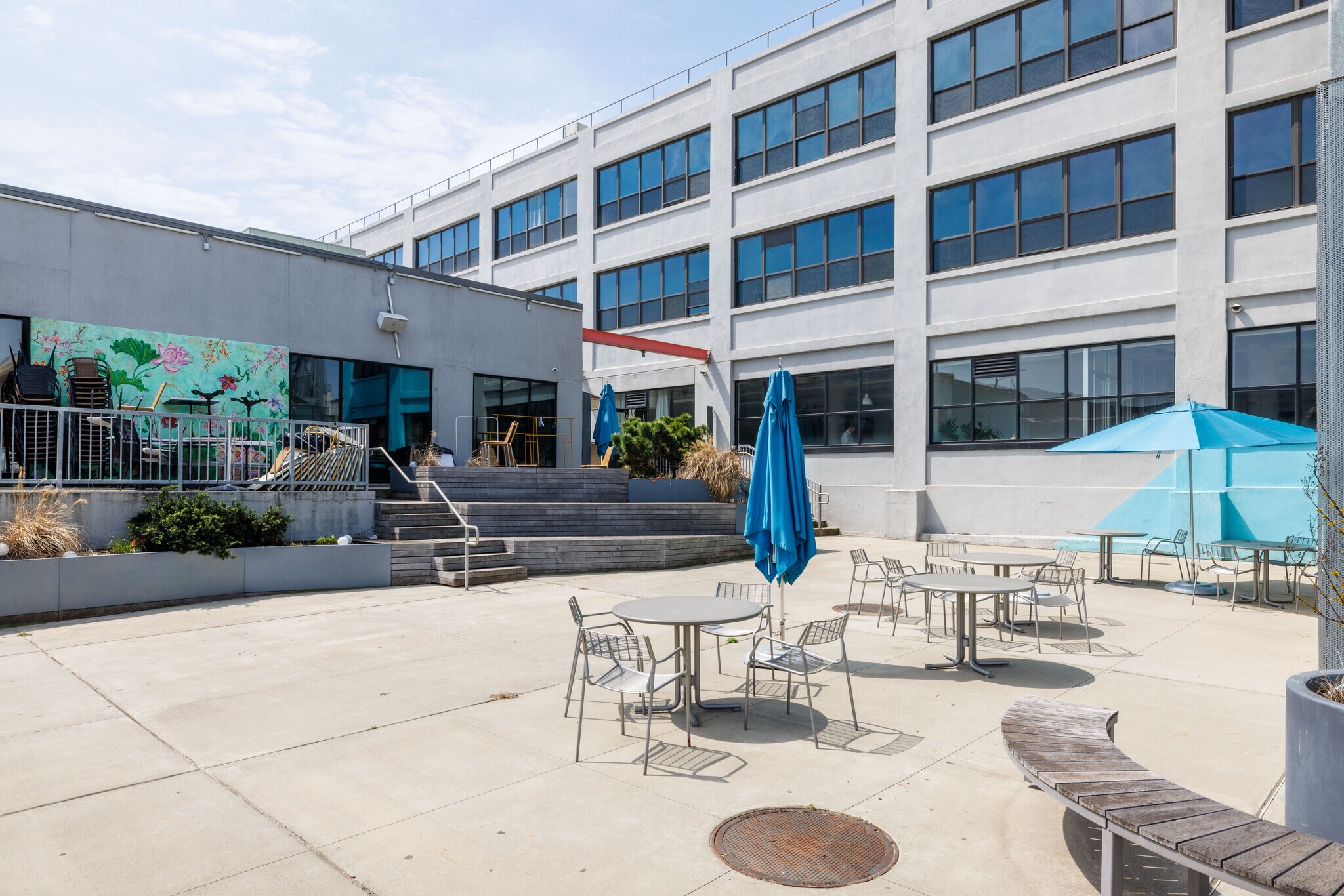Your email has been sent.
HIGHLIGHTS
- 8,000 square feet of outdoor space in our landscaped courtyard and retail arcade.
- New rooftop penthouse bar/restaurant/event space.
- The building has soaring ceiling heights up to 15’ and floorplates as large as 27K.
- Equipped with fully modernized building systems.
ALL AVAILABLE SPACES(10)
Display Rental Rate as
- SPACE
- SIZE
- TERM
- RENTAL RATE
- SPACE USE
- CONDITION
- AVAILABLE
Pre-built with (2) Glass-enclosed offices, (1) glass-front conference room with garage door opening, full wet pantry with seating counter, and large open area. Space has direct access to the breezeway. Meeting rooms, exposed ceilings, abundant natural light, open workspaces, and separated offices.
- 2 Private Offices
- Can be combined with additional space(s) for up to 16,964 SF of adjacent space
- Natural Light
- 1 Conference Room
- Exposed Ceiling
- Access to 8K SF all-tenant outdoor space
Pre-built with (2) glass-enclosed offices, (1) glass-front conference room, full wet pantry with seating counter, and large open area. Space has direct access to the breezeway. Conference rooms, ample natural light, open workspaces, separated offices.
- 2 Private Offices
- Can be combined with additional space(s) for up to 16,964 SF of adjacent space
- Access to 8K SF all-tenant outdoor space
- 1 Conference Room
- Natural Light
Pre-built with (4) glass-enclosed offices, (1) glass-front conference room, full wet pantry with seating counter, and large open area. Space has direct access to the breezeway. Conference room, ample natural light, open workspaces, and separated offices.
- Mostly Open Floor Plan Layout
- 1 Conference Room
- Natural Light
- 4 Private Offices
- Can be combined with additional space(s) for up to 16,964 SF of adjacent space
- Pre-built photography installation with (1) office, (1) conference room, pantry, and Cyc-wall
Corner space with 2-sides of windows, (2) private workspaces, wet pantry, lounge area, and open area.
- Fully Built-Out as Standard Office
- 2 Private Offices
- Central Air Conditioning
- Natural Light
- Mostly Open Floor Plan Layout
- Finished Ceilings: 15’
- Kitchen
- Access to 8K-sf all tenant outdoor space
- Pre-built unit currently under construction featuring an open layout and wet pantry
- Partially Built-Out as Standard Office
- Finished Ceilings: 15’
- Kitchen
- Open-Plan
- New open layout prebuilt unit with wet pantry
- Open Floor Plan Layout
- Central Air Conditioning
- Natural Light
- Access to 8K-sf all tenant outdoor space
(2) glass-enclosed workspaces, full wet pantry, and open area.
- Partially Built-Out as Standard Office
- 2 Private Offices
- Central Air Conditioning
- Natural Light
- Access to 8K-sf all tenant outdoor space
- Open Floor Plan Layout
- Finished Ceilings: 15’
- Kitchen
- Open-Plan
- New open layout prebuilt unit with wet pantry
Kitchen, natural light, open layout and air conditioning.
- Partially Built-Out as Standard Office
- Can be combined with additional space(s) for up to 2,774 SF of adjacent space
- Kitchen
- Open Floor Plan Layout
- Central Air Conditioning
- Natural Light
Kitchen, natural light, open layout and air conditioning.
- Partially Built-Out as Standard Office
- Can be combined with additional space(s) for up to 2,774 SF of adjacent space
- Kitchen
- Open Floor Plan Layout
- Central Air Conditioning
- Natural Light
- Partially Built-Out as Standard Office
- Finished Ceilings: 15’
- Central Air Conditioning
- Open Floor Plan Layout
- Space is in Excellent Condition
- All suites have access to 8,000SF of outdoor space
| Space | Size | Term | Rental Rate | Space Use | Condition | Available |
| Ground, Ste B2 | 4,888 SF | Negotiable | Upon Request Upon Request Upon Request Upon Request | Office/Retail | - | Now |
| Ground, Ste B3 | 4,800 SF | Negotiable | Upon Request Upon Request Upon Request Upon Request | Office/Retail | - | Now |
| Ground, Ste B4 | 7,276 SF | Negotiable | Upon Request Upon Request Upon Request Upon Request | Office/Retail | Full Build-Out | 60 Days |
| 2nd Floor, Ste 201 | 2,174 SF | Negotiable | Upon Request Upon Request Upon Request Upon Request | Office | - | Now |
| 2nd Floor, Ste 202 | 3,782 SF | Negotiable | Upon Request Upon Request Upon Request Upon Request | Office | Full Build-Out | Now |
| 2nd Floor, Ste 204 | 1,357 SF | Negotiable | Upon Request Upon Request Upon Request Upon Request | Office | Partial Build-Out | Now |
| 2nd Floor, Ste 205 | 2,029 SF | Negotiable | Upon Request Upon Request Upon Request Upon Request | Office | Partial Build-Out | Now |
| 2nd Floor, Ste 210 | 1,281 SF | Negotiable | Upon Request Upon Request Upon Request Upon Request | Office | Partial Build-Out | Now |
| 2nd Floor, Ste 212 | 1,493 SF | Negotiable | Upon Request Upon Request Upon Request Upon Request | Office | Partial Build-Out | Now |
| 3rd Floor | 28,732 SF | Negotiable | Upon Request Upon Request Upon Request Upon Request | Office | Partial Build-Out | Now |
Ground, Ste B2
| Size |
| 4,888 SF |
| Term |
| Negotiable |
| Rental Rate |
| Upon Request Upon Request Upon Request Upon Request |
| Space Use |
| Office/Retail |
| Condition |
| - |
| Available |
| Now |
Ground, Ste B3
| Size |
| 4,800 SF |
| Term |
| Negotiable |
| Rental Rate |
| Upon Request Upon Request Upon Request Upon Request |
| Space Use |
| Office/Retail |
| Condition |
| - |
| Available |
| Now |
Ground, Ste B4
| Size |
| 7,276 SF |
| Term |
| Negotiable |
| Rental Rate |
| Upon Request Upon Request Upon Request Upon Request |
| Space Use |
| Office/Retail |
| Condition |
| Full Build-Out |
| Available |
| 60 Days |
2nd Floor, Ste 201
| Size |
| 2,174 SF |
| Term |
| Negotiable |
| Rental Rate |
| Upon Request Upon Request Upon Request Upon Request |
| Space Use |
| Office |
| Condition |
| - |
| Available |
| Now |
2nd Floor, Ste 202
| Size |
| 3,782 SF |
| Term |
| Negotiable |
| Rental Rate |
| Upon Request Upon Request Upon Request Upon Request |
| Space Use |
| Office |
| Condition |
| Full Build-Out |
| Available |
| Now |
2nd Floor, Ste 204
| Size |
| 1,357 SF |
| Term |
| Negotiable |
| Rental Rate |
| Upon Request Upon Request Upon Request Upon Request |
| Space Use |
| Office |
| Condition |
| Partial Build-Out |
| Available |
| Now |
2nd Floor, Ste 205
| Size |
| 2,029 SF |
| Term |
| Negotiable |
| Rental Rate |
| Upon Request Upon Request Upon Request Upon Request |
| Space Use |
| Office |
| Condition |
| Partial Build-Out |
| Available |
| Now |
2nd Floor, Ste 210
| Size |
| 1,281 SF |
| Term |
| Negotiable |
| Rental Rate |
| Upon Request Upon Request Upon Request Upon Request |
| Space Use |
| Office |
| Condition |
| Partial Build-Out |
| Available |
| Now |
2nd Floor, Ste 212
| Size |
| 1,493 SF |
| Term |
| Negotiable |
| Rental Rate |
| Upon Request Upon Request Upon Request Upon Request |
| Space Use |
| Office |
| Condition |
| Partial Build-Out |
| Available |
| Now |
3rd Floor
| Size |
| 28,732 SF |
| Term |
| Negotiable |
| Rental Rate |
| Upon Request Upon Request Upon Request Upon Request |
| Space Use |
| Office |
| Condition |
| Partial Build-Out |
| Available |
| Now |
Ground, Ste B2
| Size | 4,888 SF |
| Term | Negotiable |
| Rental Rate | Upon Request |
| Space Use | Office/Retail |
| Condition | - |
| Available | Now |
Pre-built with (2) Glass-enclosed offices, (1) glass-front conference room with garage door opening, full wet pantry with seating counter, and large open area. Space has direct access to the breezeway. Meeting rooms, exposed ceilings, abundant natural light, open workspaces, and separated offices.
- 2 Private Offices
- 1 Conference Room
- Can be combined with additional space(s) for up to 16,964 SF of adjacent space
- Exposed Ceiling
- Natural Light
- Access to 8K SF all-tenant outdoor space
Ground, Ste B3
| Size | 4,800 SF |
| Term | Negotiable |
| Rental Rate | Upon Request |
| Space Use | Office/Retail |
| Condition | - |
| Available | Now |
Pre-built with (2) glass-enclosed offices, (1) glass-front conference room, full wet pantry with seating counter, and large open area. Space has direct access to the breezeway. Conference rooms, ample natural light, open workspaces, separated offices.
- 2 Private Offices
- 1 Conference Room
- Can be combined with additional space(s) for up to 16,964 SF of adjacent space
- Natural Light
- Access to 8K SF all-tenant outdoor space
Ground, Ste B4
| Size | 7,276 SF |
| Term | Negotiable |
| Rental Rate | Upon Request |
| Space Use | Office/Retail |
| Condition | Full Build-Out |
| Available | 60 Days |
Pre-built with (4) glass-enclosed offices, (1) glass-front conference room, full wet pantry with seating counter, and large open area. Space has direct access to the breezeway. Conference room, ample natural light, open workspaces, and separated offices.
- Mostly Open Floor Plan Layout
- 4 Private Offices
- 1 Conference Room
- Can be combined with additional space(s) for up to 16,964 SF of adjacent space
- Natural Light
2nd Floor, Ste 201
| Size | 2,174 SF |
| Term | Negotiable |
| Rental Rate | Upon Request |
| Space Use | Office |
| Condition | - |
| Available | Now |
- Pre-built photography installation with (1) office, (1) conference room, pantry, and Cyc-wall
2nd Floor, Ste 202
| Size | 3,782 SF |
| Term | Negotiable |
| Rental Rate | Upon Request |
| Space Use | Office |
| Condition | Full Build-Out |
| Available | Now |
Corner space with 2-sides of windows, (2) private workspaces, wet pantry, lounge area, and open area.
- Fully Built-Out as Standard Office
- Mostly Open Floor Plan Layout
- 2 Private Offices
- Finished Ceilings: 15’
- Central Air Conditioning
- Kitchen
- Natural Light
- Access to 8K-sf all tenant outdoor space
2nd Floor, Ste 204
| Size | 1,357 SF |
| Term | Negotiable |
| Rental Rate | Upon Request |
| Space Use | Office |
| Condition | Partial Build-Out |
| Available | Now |
- Pre-built unit currently under construction featuring an open layout and wet pantry
- Partially Built-Out as Standard Office
- Open Floor Plan Layout
- Finished Ceilings: 15’
- Central Air Conditioning
- Kitchen
- Natural Light
- Open-Plan
- Access to 8K-sf all tenant outdoor space
- New open layout prebuilt unit with wet pantry
2nd Floor, Ste 205
| Size | 2,029 SF |
| Term | Negotiable |
| Rental Rate | Upon Request |
| Space Use | Office |
| Condition | Partial Build-Out |
| Available | Now |
(2) glass-enclosed workspaces, full wet pantry, and open area.
- Partially Built-Out as Standard Office
- Open Floor Plan Layout
- 2 Private Offices
- Finished Ceilings: 15’
- Central Air Conditioning
- Kitchen
- Natural Light
- Open-Plan
- Access to 8K-sf all tenant outdoor space
- New open layout prebuilt unit with wet pantry
2nd Floor, Ste 210
| Size | 1,281 SF |
| Term | Negotiable |
| Rental Rate | Upon Request |
| Space Use | Office |
| Condition | Partial Build-Out |
| Available | Now |
Kitchen, natural light, open layout and air conditioning.
- Partially Built-Out as Standard Office
- Open Floor Plan Layout
- Can be combined with additional space(s) for up to 2,774 SF of adjacent space
- Central Air Conditioning
- Kitchen
- Natural Light
2nd Floor, Ste 212
| Size | 1,493 SF |
| Term | Negotiable |
| Rental Rate | Upon Request |
| Space Use | Office |
| Condition | Partial Build-Out |
| Available | Now |
Kitchen, natural light, open layout and air conditioning.
- Partially Built-Out as Standard Office
- Open Floor Plan Layout
- Can be combined with additional space(s) for up to 2,774 SF of adjacent space
- Central Air Conditioning
- Kitchen
- Natural Light
3rd Floor
| Size | 28,732 SF |
| Term | Negotiable |
| Rental Rate | Upon Request |
| Space Use | Office |
| Condition | Partial Build-Out |
| Available | Now |
- Partially Built-Out as Standard Office
- Open Floor Plan Layout
- Finished Ceilings: 15’
- Space is in Excellent Condition
- Central Air Conditioning
- All suites have access to 8,000SF of outdoor space
PROPERTY OVERVIEW
The Breeze is an industrial-to-creative-class office and retail conversion located in the heart of East Williamsburg. Once an underutilized warehouse, Hudson is renovating the building and installing all new systems to attract the next generation of business. The highly stylized building will feature a large façade graphic, a lush landscaped courtyard, and an eponymous breezeway that will connect two separate parts of the complex, while also bringing light into the ground floor retail spaces. A new rooftop restaurant and exterior stair will draw visitors from the office space below, and beyond. The Breeze has over 80K rentable square feet of flexible space available for office tenants, all of which have access to 8,000 square feet of outdoor space in our landscaped courtyard and retail arcade, The Breezeway. The building has soaring ceiling heights up to 15’ and floorplates as large as 27,000 rentable sq. ft., which can be divided down to fit your business’ needs. Upper floors have abundant natural light and unobstructed 360-degree views.
- High Ceilings
- Air Conditioning
PROPERTY FACTS
SELECT TENANTS
- FLOOR
- TENANT NAME
- INDUSTRY
- 1st
- ABS
- Real Estate
- GRND
- Aura Cocina
- Retailer
- 1st
- Doberman Design Inc
- Professional, Scientific, and Technical Services
- 1st
- Ethel’s Club
- Services
- GRND
- Substance Skatepark
- Arts, Entertainment, and Recreation
- GRND
- The Native Bread and Pastry
- Retailer
- GRND
- Wandering Barman
- Retailer























