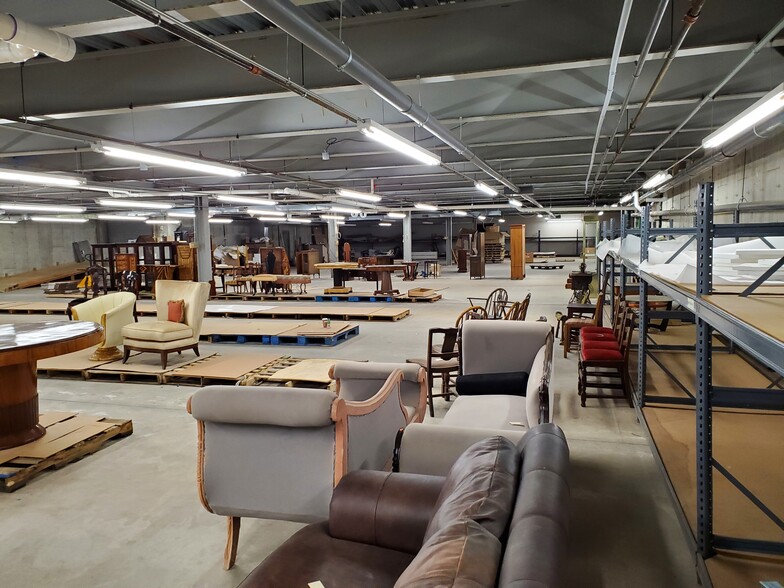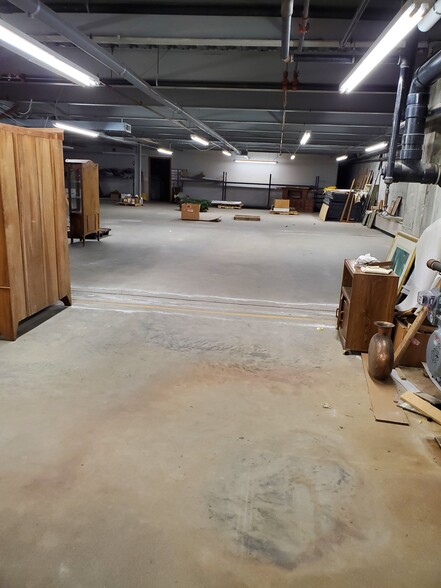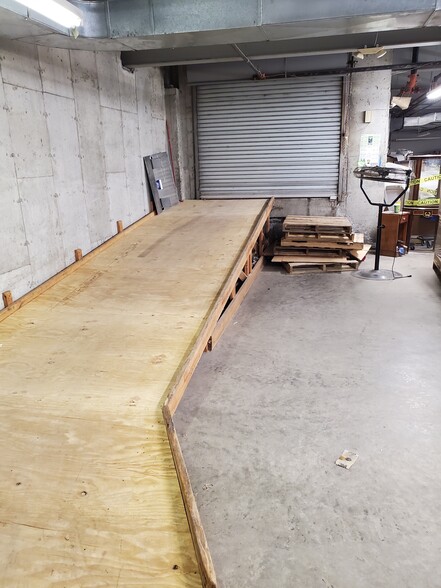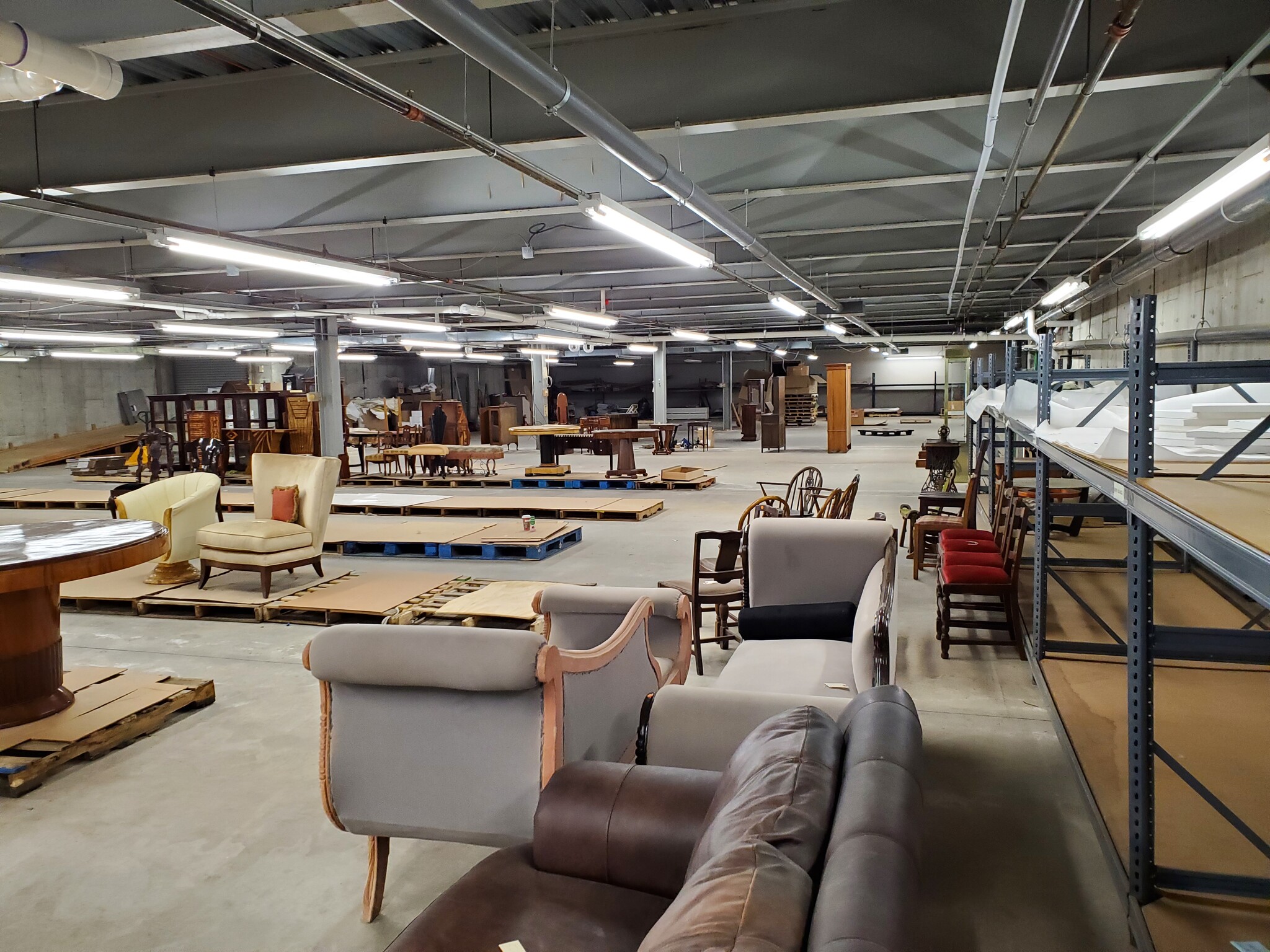315 W Main St 4,000 SF of Industrial Space Available in Norwich, CT 06360



HIGHLIGHTS
- Building is located on a heavy traveled retail route
- Private locking suites
- Carpeted hallways and conference room
- Close proximity to numerous anchor tenants
SPACE AVAILABILITY (1)
Display Rental Rate as
- SPACE
- SIZE
- TERM
- RENTAL RATE
- RENT TYPE
| Space | Size | Term | Rental Rate | Rent Type | ||
| Basement | 4,000 SF | 2-3 Years | $8.00 /SF/YR | Modified Gross |
Basement
Prime 12,000 SF warehouse space with loading dock and walk in door. Recent updated LED lights
- Listed rate may not include certain utilities, building services and property expenses
- 1 Loading Dock
- Loading Dock
- Recently Updated LED Lights
SELECT TENANTS AT 315 W MAIN ST, NORWICH, CT 06360
- TENANT
- DESCRIPTION
- US LOCATIONS
- REACH
- Concentra
- Health Care
- 841
- National
- Dollar General
- Retailer
- -
- -
| TENANT | DESCRIPTION | US LOCATIONS | REACH |
| Concentra | Health Care | 841 | National |
| Dollar General | Retailer | - | - |
PROPERTY FACTS
| Total Space Available | 4,000 SF |
| Property Type | Retail |
| Property Subtype | Freestanding |
| Gross Leasable Area | 41,976 SF |
| Year Built/Renovated | 1988/2019 |
| Parking Ratio | 2.22/1,000 SF |
ABOUT THE PROPERTY
18,000 + sq ft of retail / healthcare space on main level. 2600 sq ft of office space on level 2. Included in suites 1-5 is a shared conference room and shared bathroom. Plenty of parking. For lease is two available suites: Suite 1 is 24' X 11' (264 sq ft) It is a furnished offices with 5 file cabinets, 1 chair and 1 L shaped desk. Suite 5 is 13' X 10'4" (134 sq ft) It is furnished with a small desk, chair and vertical 4 draw file cabinet. Both suites have access to a shared conference room. Included in CAM are WiFi, electricity and Heat/AC. Power: 3ph, 400amp
- Pylon Sign
- Signage
NEARBY MAJOR RETAILERS













