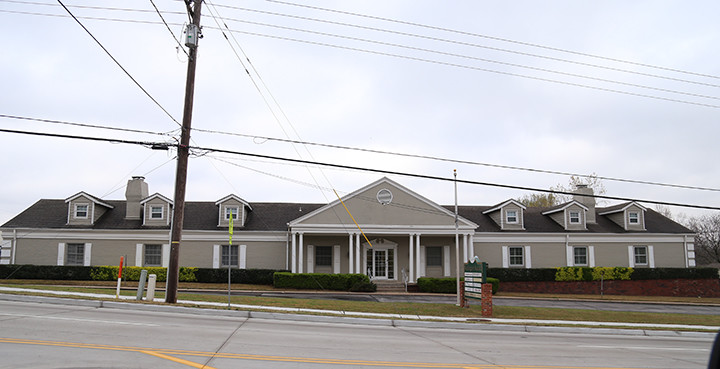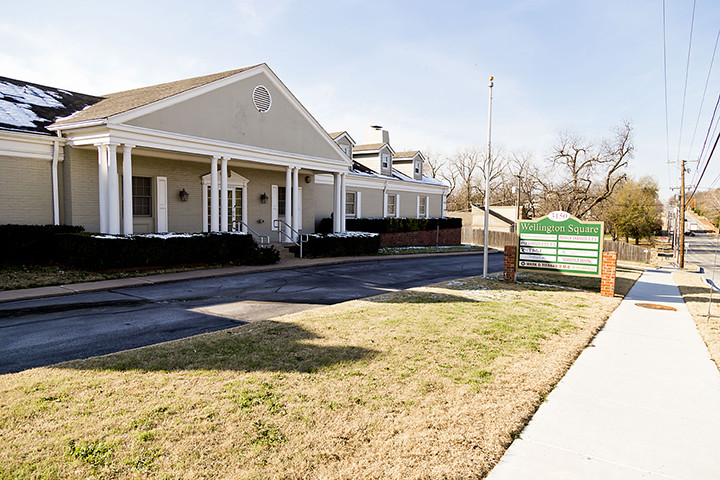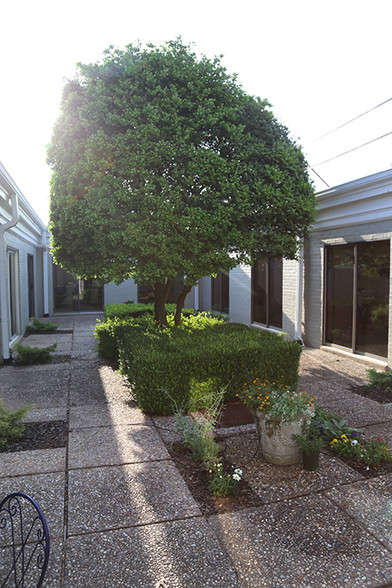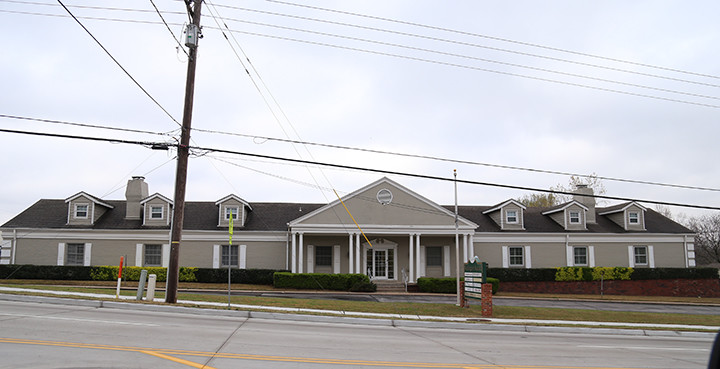
This feature is unavailable at the moment.
We apologize, but the feature you are trying to access is currently unavailable. We are aware of this issue and our team is working hard to resolve the matter.
Please check back in a few minutes. We apologize for the inconvenience.
- LoopNet Team
thank you

Your email has been sent!
Wellington Square 3150 E 41st St
550 - 4,382 SF of Space Available in Tulsa, OK 74105



HIGHLIGHTS
- Frontage on 41st Street just west of Harvard Avenue in the heart of Mid-town Tulsa
- Only blocks from a major high school and large elementary school
- Card Key Access for all tenants after hours
- All parking within a few steps of building entrances
- Established, long-term tenant base
- Orthodontic, dental and professional suite available
ALL AVAILABLE SPACES(6)
Display Rental Rate as
- SPACE
- SIZE
- TERM
- RENTAL RATE
- SPACE USE
- CONDITION
- AVAILABLE
Freshly remodeled four-room office suite. Opens onto central patio. Office suite located on the north side of the building near the main entrance. LVT through out. Ready to occupy. Minimum lease term of one-year.
- Rate includes utilities, building services and property expenses
- Fits 4 - 8 People
- Space is in Excellent Condition
- New LVT throughout
- Full service lease
- Fully Built-Out as Standard Office
- 4 Private Offices
- New LVT throughout
- Sliding glass doors to center courtyard
- Fits 2 - 5 People
Space is currently being renovated to Class A finishes throughout. Space has two primary offices, a waiting/reception area and a conference room with coffee bar.
- Rate includes utilities, building services and property expenses
- 2 Private Offices
- Space is in Excellent Condition
- Reception Area
- Natural Light
- Coffee Bar en-suite
- Close to building main entrance
- Fits 4 - 6 People
- 1 Conference Room
- Can be combined with additional space(s) for up to 2,444 SF of adjacent space
- Print/Copy Room
- After Hours HVAC Available
- Coffee Bar en-suite
Space is currently being renovated. Fresh paint and LVT flooring throughout. Conference room with coffee bar en-suite. One office has a storage closet. Great for psychologist/therapist, accountant or other office professional. Close to building main entrance. Beautiful double french door entry into comfortable waiting area.
- Rate includes utilities, building services and property expenses
- 3 Private Offices
- Space is in Excellent Condition
- Natural Light
- Coffee bar en-suite
- Opens onto building central courtyard.
- Fits 5 - 8 People
- 1 Conference Room
- Can be combined with additional space(s) for up to 2,444 SF of adjacent space
- After Hours HVAC Available
- Coffee bar en-suite
Fresh remodel with LVT flooring throughout. Coffee bar en-suite. Close to main building entrance. Nice waiting area.
- Fits 4 - 6 People
- Space is in Excellent Condition
- Natural Light
- 3 Private Offices
- Can be combined with additional space(s) for up to 2,444 SF of adjacent space
- After Hours HVAC Available
Freshly renovated suite with new wallcovering, floorcovering and ceilings. Coffee bar in waiting area. Three executive offices, waiting area and storage closet.
- Rate includes utilities, building services and property expenses
- Fits 5 - 7 People
- Space is in Excellent Condition
- Large offices
- Fully Built-Out as Professional Services Office
- 3 Private Offices
- Freshly renovated
- Coffee bar
| Space | Size | Term | Rental Rate | Space Use | Condition | Available |
| 1st Floor, Ste 105 | 615 SF | 1-5 Years | $19.00 /SF/YR $1.58 /SF/MO $11,685 /YR $973.75 /MO | Office | Full Build-Out | Now |
| 1st Floor, Ste 106 | 550 SF | Negotiable | Upon Request Upon Request Upon Request Upon Request | Office | - | Now |
| 1st Floor, Ste 111 | 771 SF | 3-5 Years | Upon Request Upon Request Upon Request Upon Request | Office/Medical | Spec Suite | Now |
| 1st Floor, Ste 115 | 920 SF | 3-5 Years | Upon Request Upon Request Upon Request Upon Request | Office/Medical | Spec Suite | Now |
| 1st Floor, Ste 121 | 753 SF | 3-5 Years | Upon Request Upon Request Upon Request Upon Request | Office/Medical | Spec Suite | Now |
| 1st Floor, Ste 161 | 773 SF | 3-5 Years | Upon Request Upon Request Upon Request Upon Request | Office/Medical | Full Build-Out | Now |
1st Floor, Ste 105
| Size |
| 615 SF |
| Term |
| 1-5 Years |
| Rental Rate |
| $19.00 /SF/YR $1.58 /SF/MO $11,685 /YR $973.75 /MO |
| Space Use |
| Office |
| Condition |
| Full Build-Out |
| Available |
| Now |
1st Floor, Ste 106
| Size |
| 550 SF |
| Term |
| Negotiable |
| Rental Rate |
| Upon Request Upon Request Upon Request Upon Request |
| Space Use |
| Office |
| Condition |
| - |
| Available |
| Now |
1st Floor, Ste 111
| Size |
| 771 SF |
| Term |
| 3-5 Years |
| Rental Rate |
| Upon Request Upon Request Upon Request Upon Request |
| Space Use |
| Office/Medical |
| Condition |
| Spec Suite |
| Available |
| Now |
1st Floor, Ste 115
| Size |
| 920 SF |
| Term |
| 3-5 Years |
| Rental Rate |
| Upon Request Upon Request Upon Request Upon Request |
| Space Use |
| Office/Medical |
| Condition |
| Spec Suite |
| Available |
| Now |
1st Floor, Ste 121
| Size |
| 753 SF |
| Term |
| 3-5 Years |
| Rental Rate |
| Upon Request Upon Request Upon Request Upon Request |
| Space Use |
| Office/Medical |
| Condition |
| Spec Suite |
| Available |
| Now |
1st Floor, Ste 161
| Size |
| 773 SF |
| Term |
| 3-5 Years |
| Rental Rate |
| Upon Request Upon Request Upon Request Upon Request |
| Space Use |
| Office/Medical |
| Condition |
| Full Build-Out |
| Available |
| Now |
1st Floor, Ste 105
| Size | 615 SF |
| Term | 1-5 Years |
| Rental Rate | $19.00 /SF/YR |
| Space Use | Office |
| Condition | Full Build-Out |
| Available | Now |
Freshly remodeled four-room office suite. Opens onto central patio. Office suite located on the north side of the building near the main entrance. LVT through out. Ready to occupy. Minimum lease term of one-year.
- Rate includes utilities, building services and property expenses
- Fully Built-Out as Standard Office
- Fits 4 - 8 People
- 4 Private Offices
- Space is in Excellent Condition
- New LVT throughout
- New LVT throughout
- Sliding glass doors to center courtyard
- Full service lease
1st Floor, Ste 106
| Size | 550 SF |
| Term | Negotiable |
| Rental Rate | Upon Request |
| Space Use | Office |
| Condition | - |
| Available | Now |
- Fits 2 - 5 People
1st Floor, Ste 111
| Size | 771 SF |
| Term | 3-5 Years |
| Rental Rate | Upon Request |
| Space Use | Office/Medical |
| Condition | Spec Suite |
| Available | Now |
Space is currently being renovated to Class A finishes throughout. Space has two primary offices, a waiting/reception area and a conference room with coffee bar.
- Rate includes utilities, building services and property expenses
- Fits 4 - 6 People
- 2 Private Offices
- 1 Conference Room
- Space is in Excellent Condition
- Can be combined with additional space(s) for up to 2,444 SF of adjacent space
- Reception Area
- Print/Copy Room
- Natural Light
- After Hours HVAC Available
- Coffee Bar en-suite
- Coffee Bar en-suite
- Close to building main entrance
1st Floor, Ste 115
| Size | 920 SF |
| Term | 3-5 Years |
| Rental Rate | Upon Request |
| Space Use | Office/Medical |
| Condition | Spec Suite |
| Available | Now |
Space is currently being renovated. Fresh paint and LVT flooring throughout. Conference room with coffee bar en-suite. One office has a storage closet. Great for psychologist/therapist, accountant or other office professional. Close to building main entrance. Beautiful double french door entry into comfortable waiting area.
- Rate includes utilities, building services and property expenses
- Fits 5 - 8 People
- 3 Private Offices
- 1 Conference Room
- Space is in Excellent Condition
- Can be combined with additional space(s) for up to 2,444 SF of adjacent space
- Natural Light
- After Hours HVAC Available
- Coffee bar en-suite
- Coffee bar en-suite
- Opens onto building central courtyard.
1st Floor, Ste 121
| Size | 753 SF |
| Term | 3-5 Years |
| Rental Rate | Upon Request |
| Space Use | Office/Medical |
| Condition | Spec Suite |
| Available | Now |
Fresh remodel with LVT flooring throughout. Coffee bar en-suite. Close to main building entrance. Nice waiting area.
- Fits 4 - 6 People
- 3 Private Offices
- Space is in Excellent Condition
- Can be combined with additional space(s) for up to 2,444 SF of adjacent space
- Natural Light
- After Hours HVAC Available
1st Floor, Ste 161
| Size | 773 SF |
| Term | 3-5 Years |
| Rental Rate | Upon Request |
| Space Use | Office/Medical |
| Condition | Full Build-Out |
| Available | Now |
Freshly renovated suite with new wallcovering, floorcovering and ceilings. Coffee bar in waiting area. Three executive offices, waiting area and storage closet.
- Rate includes utilities, building services and property expenses
- Fully Built-Out as Professional Services Office
- Fits 5 - 7 People
- 3 Private Offices
- Space is in Excellent Condition
- Freshly renovated
- Large offices
- Coffee bar
PROPERTY OVERVIEW
Wellington Square offers over 17,000 square feet of dental, medical and professional spaces on in a one-level building with ample parking. A landscaped central courtyard provides calming views for patients and professionals. Plenty of parking and a central location make Wellington an easy choice for a flourishing practice location. Most practices in the building have been occupants at Wellington for over 20 years, demonstrating the benefits of a location situated between one of Tulsa's largest high schools, Edison Preparatory School and largest elementary schools, Patrick Henry Elementary. Professionals who practice at Wellington enjoy the benefits of 24 hour access to the building for after hours patient events and professional development. Each suite has individually controlled heat and air to ensure the comfort of each occupant.
- Bus Line
- Courtyard
- Security System
- Signage
- Drop Ceiling
- Monument Signage
- Air Conditioning
PROPERTY FACTS
Presented by

Wellington Square | 3150 E 41st St
Hmm, there seems to have been an error sending your message. Please try again.
Thanks! Your message was sent.












