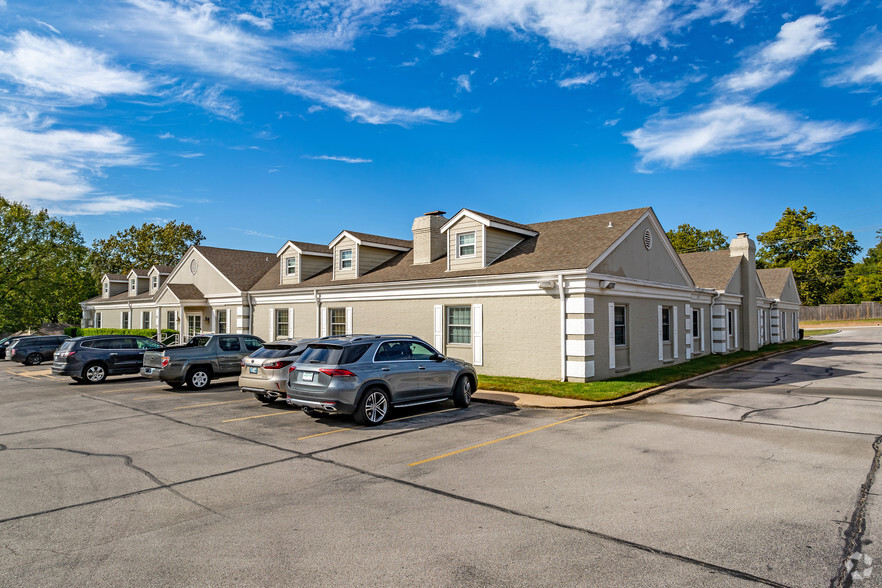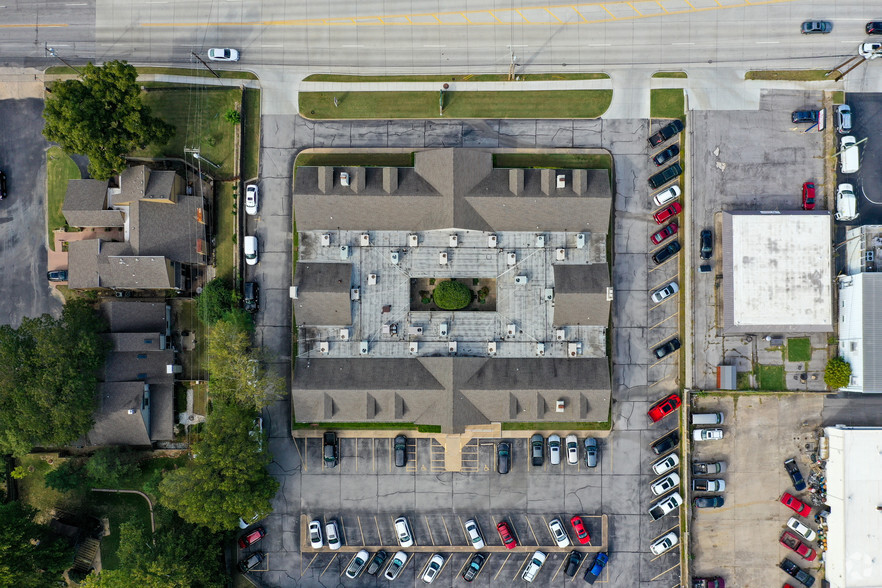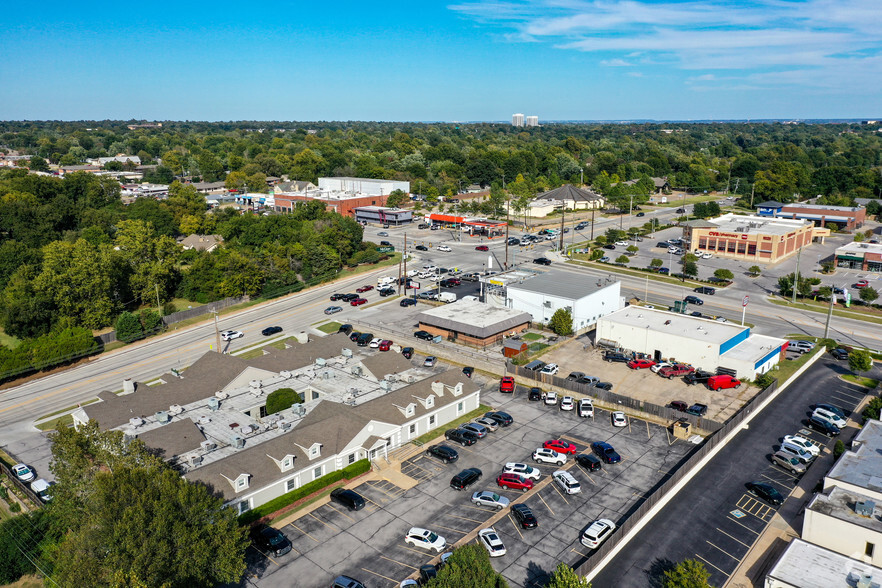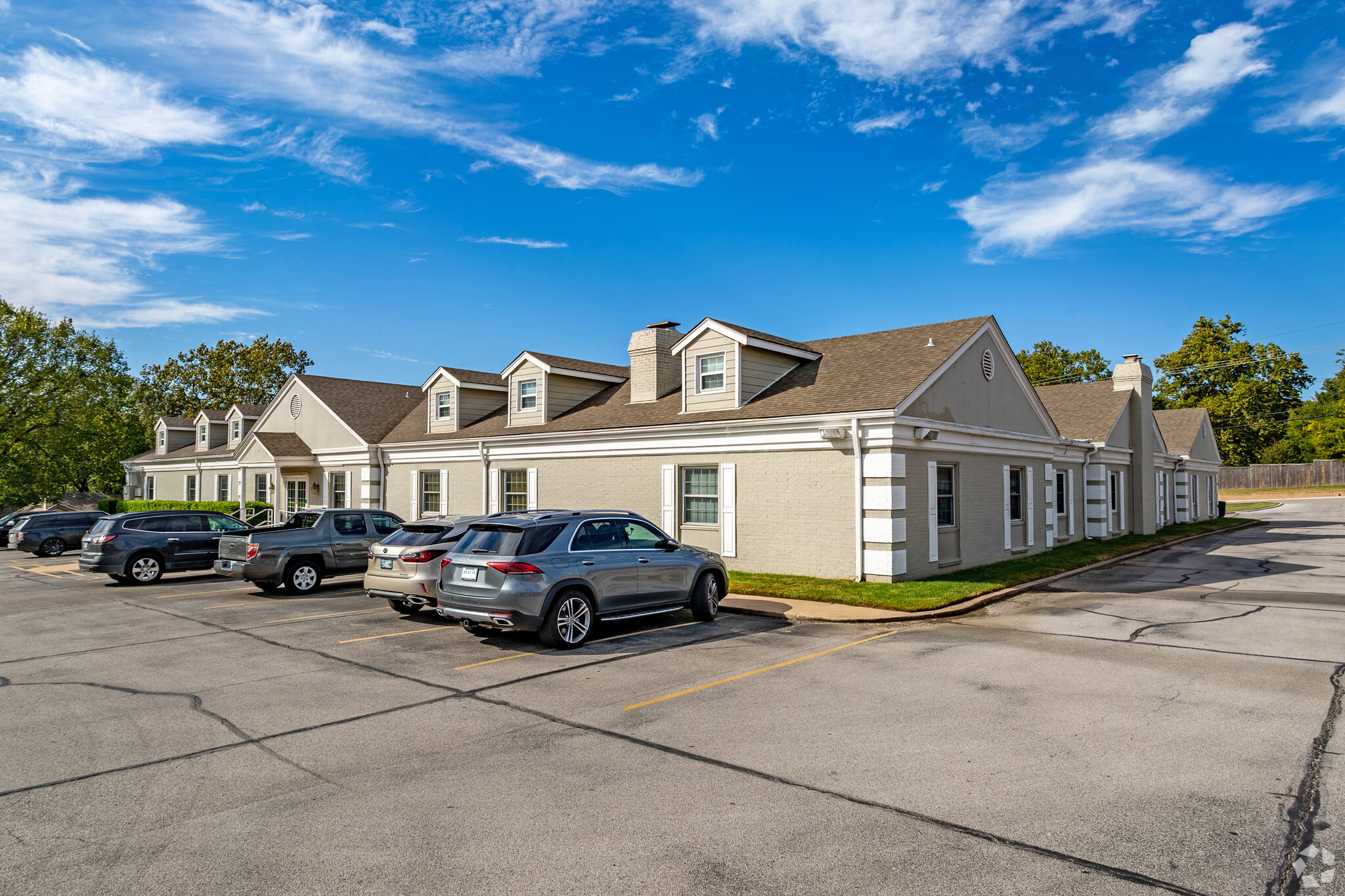
This feature is unavailable at the moment.
We apologize, but the feature you are trying to access is currently unavailable. We are aware of this issue and our team is working hard to resolve the matter.
Please check back in a few minutes. We apologize for the inconvenience.
- LoopNet Team
thank you

Your email has been sent!
Wellington Square 3150 E 41st St
19,856 SF 78% Leased Office Building Tulsa, OK 74105 $2,750,000 ($138/SF) 6% Cap Rate



Investment Highlights
- Priced Below Replacement Cost
- Stable Dental Leases
- Fully Sprinklered
- Recently Renovated Common Area
- High-income district
- Front-door Parking
Executive Summary
3150 E 41st St
Property Facts
Amenities
- Bus Line
- Courtyard
- Security System
- Signage
- Drop Ceiling
- Monument Signage
- Air Conditioning
Space Availability
- Space
- Size
- Space Use
- Condition
- Available
Freshly remodeled four-room office suite. Opens onto central patio. Office suite located on the north side of the building near the main entrance. LVT through out. Ready to occupy. Minimum lease term of one-year.
- 1st Fl-Ste 106
- 550 SF
- Office
- -
- Now
Space is currently being renovated to Class A finishes throughout. Space has two primary offices, a waiting/reception area and a conference room with coffee bar.
Space is currently being renovated. Fresh paint and LVT flooring throughout. Conference room with coffee bar en-suite. One office has a storage closet. Great for psychologist/therapist, accountant or other office professional. Close to building main entrance. Beautiful double french door entry into comfortable waiting area.
Fresh remodel with LVT flooring throughout. Coffee bar en-suite. Close to main building entrance. Nice waiting area.
Freshly renovated suite with new wallcovering, floorcovering and ceilings. Coffee bar in waiting area. Three executive offices, waiting area and storage closet.
| Space | Size | Space Use | Condition | Available |
| 1st Fl-Ste 105 | 615 SF | Office | Full Build-Out | Now |
| 1st Fl-Ste 106 | 550 SF | Office | - | Now |
| 1st Fl-Ste 111 | 771 SF | Office/Medical | Spec Suite | Now |
| 1st Fl-Ste 115 | 920 SF | Office/Medical | Spec Suite | Now |
| 1st Fl-Ste 121 | 753 SF | Office/Medical | Spec Suite | Now |
| 1st Fl-Ste 161 | 773 SF | Office/Medical | Full Build-Out | Now |
1st Fl-Ste 105
| Size |
| 615 SF |
| Space Use |
| Office |
| Condition |
| Full Build-Out |
| Available |
| Now |
1st Fl-Ste 106
| Size |
| 550 SF |
| Space Use |
| Office |
| Condition |
| - |
| Available |
| Now |
1st Fl-Ste 111
| Size |
| 771 SF |
| Space Use |
| Office/Medical |
| Condition |
| Spec Suite |
| Available |
| Now |
1st Fl-Ste 115
| Size |
| 920 SF |
| Space Use |
| Office/Medical |
| Condition |
| Spec Suite |
| Available |
| Now |
1st Fl-Ste 121
| Size |
| 753 SF |
| Space Use |
| Office/Medical |
| Condition |
| Spec Suite |
| Available |
| Now |
1st Fl-Ste 161
| Size |
| 773 SF |
| Space Use |
| Office/Medical |
| Condition |
| Full Build-Out |
| Available |
| Now |
1st Fl-Ste 105
| Size | 615 SF |
| Space Use | Office |
| Condition | Full Build-Out |
| Available | Now |
Freshly remodeled four-room office suite. Opens onto central patio. Office suite located on the north side of the building near the main entrance. LVT through out. Ready to occupy. Minimum lease term of one-year.
1st Fl-Ste 111
| Size | 771 SF |
| Space Use | Office/Medical |
| Condition | Spec Suite |
| Available | Now |
Space is currently being renovated to Class A finishes throughout. Space has two primary offices, a waiting/reception area and a conference room with coffee bar.
1st Fl-Ste 115
| Size | 920 SF |
| Space Use | Office/Medical |
| Condition | Spec Suite |
| Available | Now |
Space is currently being renovated. Fresh paint and LVT flooring throughout. Conference room with coffee bar en-suite. One office has a storage closet. Great for psychologist/therapist, accountant or other office professional. Close to building main entrance. Beautiful double french door entry into comfortable waiting area.
1st Fl-Ste 121
| Size | 753 SF |
| Space Use | Office/Medical |
| Condition | Spec Suite |
| Available | Now |
Fresh remodel with LVT flooring throughout. Coffee bar en-suite. Close to main building entrance. Nice waiting area.
1st Fl-Ste 161
| Size | 773 SF |
| Space Use | Office/Medical |
| Condition | Full Build-Out |
| Available | Now |
Freshly renovated suite with new wallcovering, floorcovering and ceilings. Coffee bar in waiting area. Three executive offices, waiting area and storage closet.
PROPERTY TAXES
| Parcel Number | 07875-93-29-01200 | Improvements Assessment | $152,843 |
| Land Assessment | $73,817 | Total Assessment | $226,660 |
PROPERTY TAXES
Presented by

Wellington Square | 3150 E 41st St
Hmm, there seems to have been an error sending your message. Please try again.
Thanks! Your message was sent.














