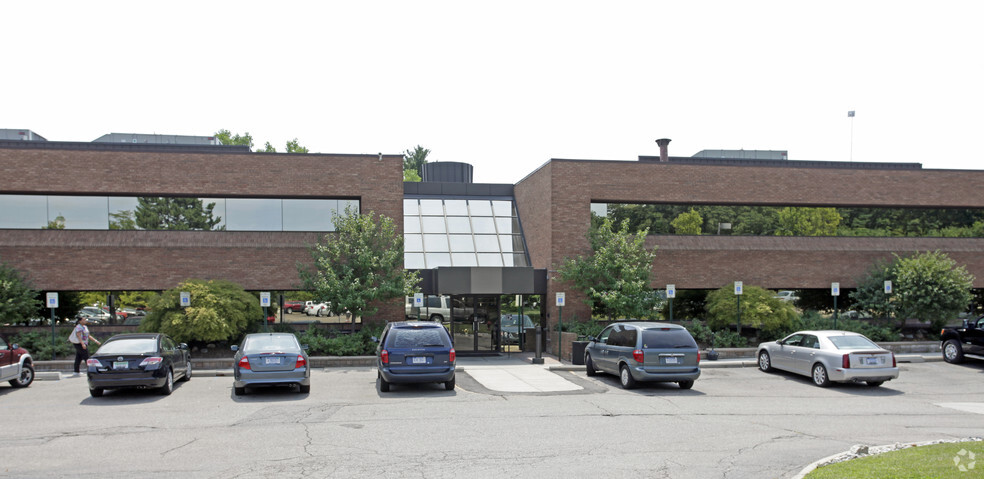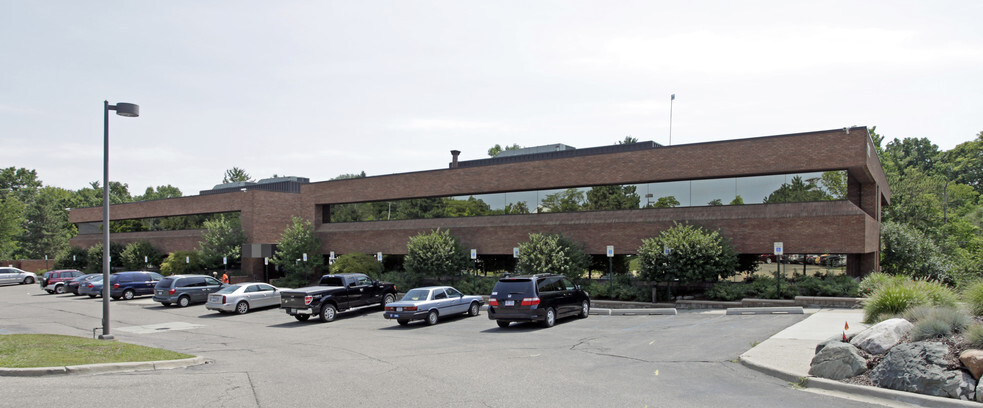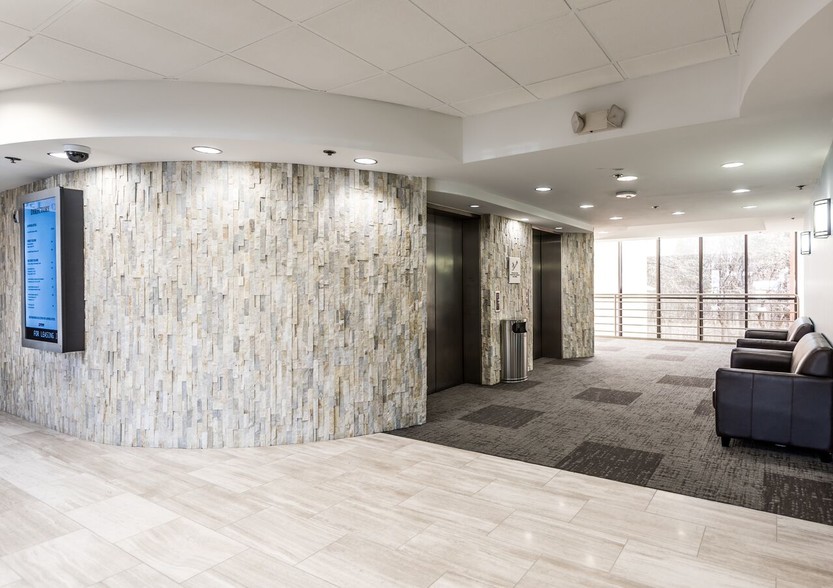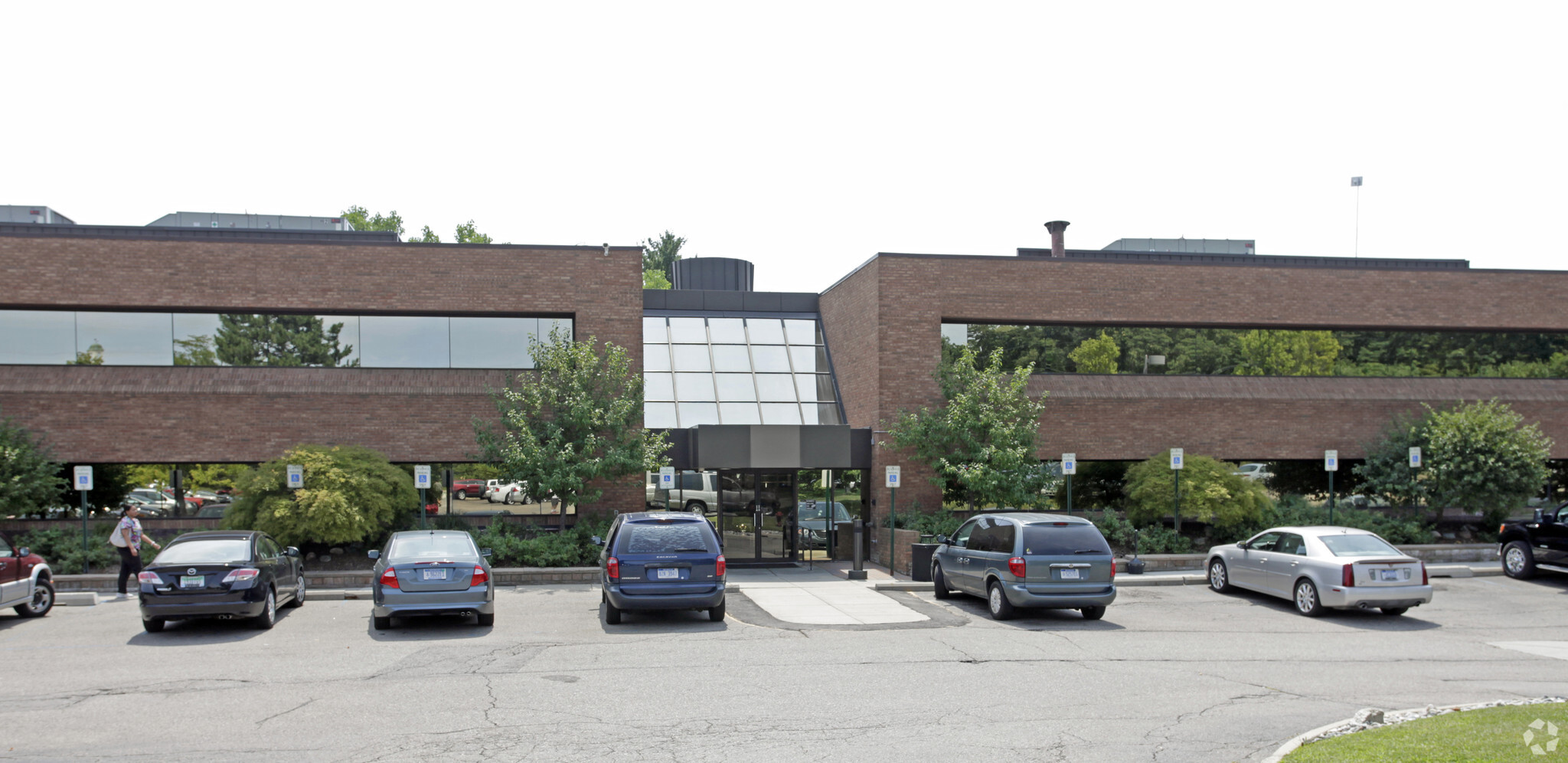Your email has been sent.
Bingham Farms Medical 31500 Telegraph Rd 1,363 - 9,823 SF of Medical Space Available in Bingham Farms, MI 48025



HIGHLIGHTS
- 90,000 daily traffic count on Telegraph Road
- On-site storage
- 75,000 households with a median age of 45 years within a 3-mile radius
- Back-up generator capable of powering the entire building
ALL AVAILABLE SPACES(4)
Display Rental Rate as
- SPACE
- SIZE
- TERM
- RENTAL RATE
- SPACE USE
- CONDITION
- AVAILABLE
· Back-Up Generator (POWERS THE ENTIRE BUILDING IN THE EVENT OF A POWER OUTAGE!), · Common Area Renovations COMPLETE! · New Parking Lot - 2017 · Prime Oakland County location, · Abundant Parking, Wooded setting. Two Handicap Elevators, Basement Storage. Easy access to major expressways.
- Listed lease rate plus proportional share of electrical cost
- Office intensive layout
- Fully Built-Out as Standard Medical Space
- Space is in Excellent Condition
- Listed lease rate plus proportional share of electrical cost
- Office intensive layout
- Fully Built-Out as Standard Medical Space
- Finished Ceilings: 8’6”
Seven Exam Rooms, 2 restrooms, waiting area, check-in/check-out, nurse's station, doctor's office.
- Rate includes utilities, building services and property expenses
- Office intensive layout
- Fully Built-Out as Standard Medical Space
- Space is in Excellent Condition
- Listed lease rate plus proportional share of electrical cost
- Mostly Open Floor Plan Layout
- Fully Built-Out as Standard Medical Space
- Space is in Excellent Condition
| Space | Size | Term | Rental Rate | Space Use | Condition | Available |
| 2nd Floor, Ste 200 | 1,822 SF | Negotiable | $25.50 /SF/YR $2.13 /SF/MO $46,461 /YR $3,872 /MO | Medical | Full Build-Out | Now |
| 2nd Floor, Ste 205 | 1,859 SF | Negotiable | $25.50 /SF/YR $2.13 /SF/MO $47,405 /YR $3,950 /MO | Medical | Full Build-Out | Now |
| 2nd Floor, Ste 220 | 2,957-4,779 SF | 5 Years | $24.50 /SF/YR $2.04 /SF/MO $117,086 /YR $9,757 /MO | Medical | Full Build-Out | 60 Days |
| 2nd Floor, Ste 230 | 1,363 SF | 3 Years | $25.50 /SF/YR $2.13 /SF/MO $34,757 /YR $2,896 /MO | Medical | Full Build-Out | Now |
2nd Floor, Ste 200
| Size |
| 1,822 SF |
| Term |
| Negotiable |
| Rental Rate |
| $25.50 /SF/YR $2.13 /SF/MO $46,461 /YR $3,872 /MO |
| Space Use |
| Medical |
| Condition |
| Full Build-Out |
| Available |
| Now |
2nd Floor, Ste 205
| Size |
| 1,859 SF |
| Term |
| Negotiable |
| Rental Rate |
| $25.50 /SF/YR $2.13 /SF/MO $47,405 /YR $3,950 /MO |
| Space Use |
| Medical |
| Condition |
| Full Build-Out |
| Available |
| Now |
2nd Floor, Ste 220
| Size |
| 2,957-4,779 SF |
| Term |
| 5 Years |
| Rental Rate |
| $24.50 /SF/YR $2.04 /SF/MO $117,086 /YR $9,757 /MO |
| Space Use |
| Medical |
| Condition |
| Full Build-Out |
| Available |
| 60 Days |
2nd Floor, Ste 230
| Size |
| 1,363 SF |
| Term |
| 3 Years |
| Rental Rate |
| $25.50 /SF/YR $2.13 /SF/MO $34,757 /YR $2,896 /MO |
| Space Use |
| Medical |
| Condition |
| Full Build-Out |
| Available |
| Now |
2nd Floor, Ste 200
| Size | 1,822 SF |
| Term | Negotiable |
| Rental Rate | $25.50 /SF/YR |
| Space Use | Medical |
| Condition | Full Build-Out |
| Available | Now |
· Back-Up Generator (POWERS THE ENTIRE BUILDING IN THE EVENT OF A POWER OUTAGE!), · Common Area Renovations COMPLETE! · New Parking Lot - 2017 · Prime Oakland County location, · Abundant Parking, Wooded setting. Two Handicap Elevators, Basement Storage. Easy access to major expressways.
- Listed lease rate plus proportional share of electrical cost
- Fully Built-Out as Standard Medical Space
- Office intensive layout
- Space is in Excellent Condition
2nd Floor, Ste 205
| Size | 1,859 SF |
| Term | Negotiable |
| Rental Rate | $25.50 /SF/YR |
| Space Use | Medical |
| Condition | Full Build-Out |
| Available | Now |
- Listed lease rate plus proportional share of electrical cost
- Fully Built-Out as Standard Medical Space
- Office intensive layout
- Finished Ceilings: 8’6”
2nd Floor, Ste 220
| Size | 2,957-4,779 SF |
| Term | 5 Years |
| Rental Rate | $24.50 /SF/YR |
| Space Use | Medical |
| Condition | Full Build-Out |
| Available | 60 Days |
Seven Exam Rooms, 2 restrooms, waiting area, check-in/check-out, nurse's station, doctor's office.
- Rate includes utilities, building services and property expenses
- Fully Built-Out as Standard Medical Space
- Office intensive layout
- Space is in Excellent Condition
2nd Floor, Ste 230
| Size | 1,363 SF |
| Term | 3 Years |
| Rental Rate | $25.50 /SF/YR |
| Space Use | Medical |
| Condition | Full Build-Out |
| Available | Now |
- Listed lease rate plus proportional share of electrical cost
- Fully Built-Out as Standard Medical Space
- Mostly Open Floor Plan Layout
- Space is in Excellent Condition
PROPERTY OVERVIEW
Prime medical office building with suites ranging from 1138 to 1,822 rentable square feet. Back-up generator capable of powering the entire building. Updated building systems, HVAC, common areas and parking lot. Excellent Referral Base! On-site storage! Strong presence with approximately 90,000 daily traffic count on Telegraph Road. Affluent Oakland County market contains over 75,000 households with a median age of 45 years within a 3-mile radius of the building.
- Security System
- Signage
PROPERTY FACTS
Presented by

Bingham Farms Medical | 31500 Telegraph Rd
Hmm, there seems to have been an error sending your message. Please try again.
Thanks! Your message was sent.





