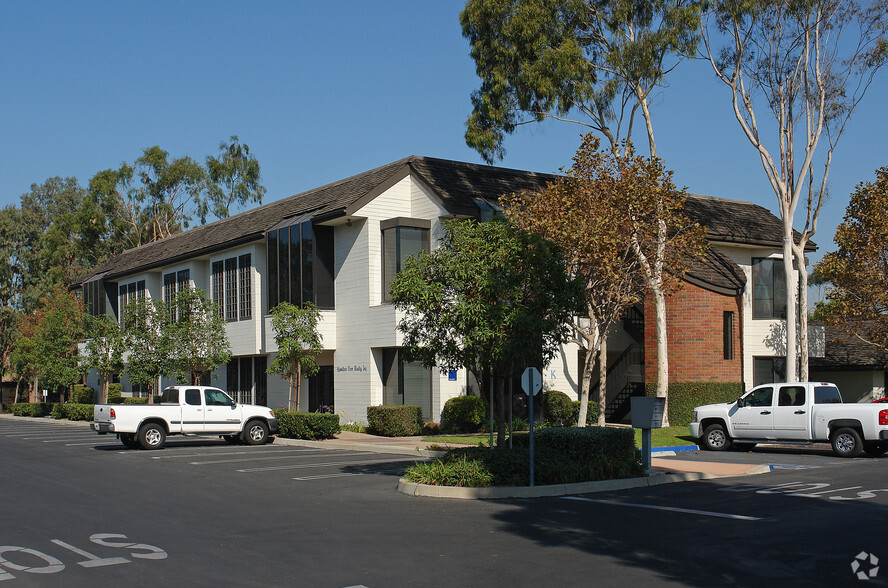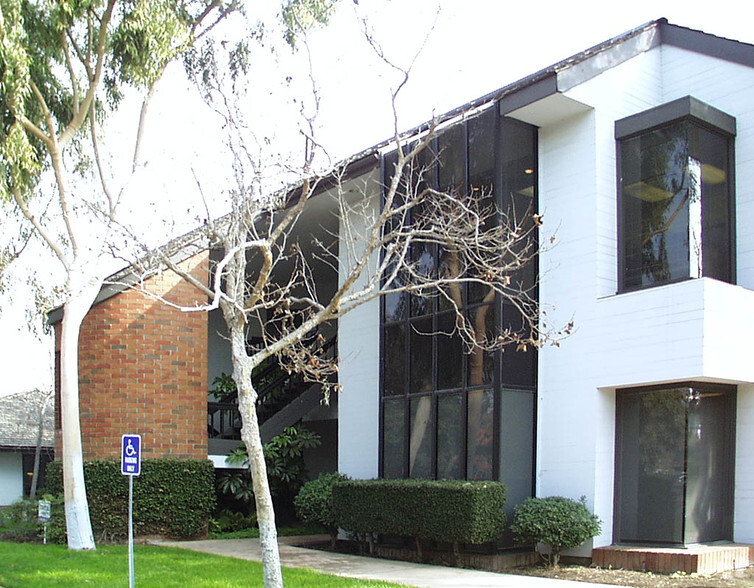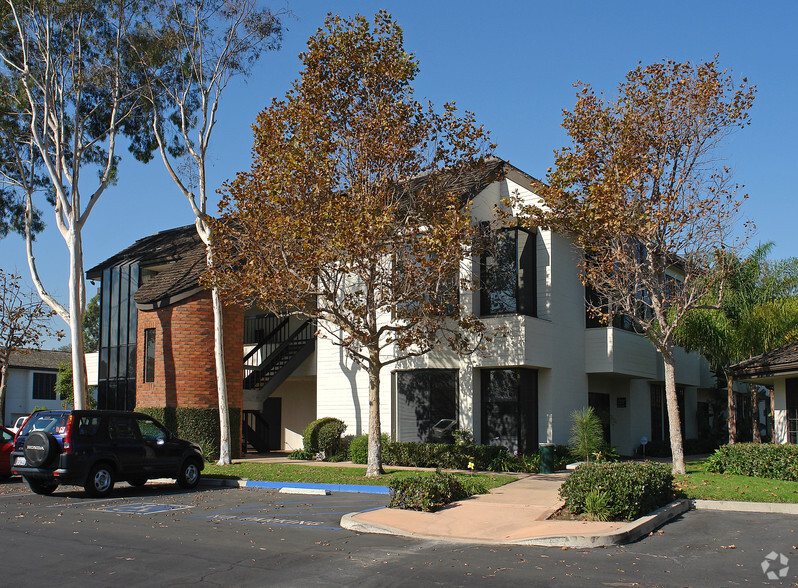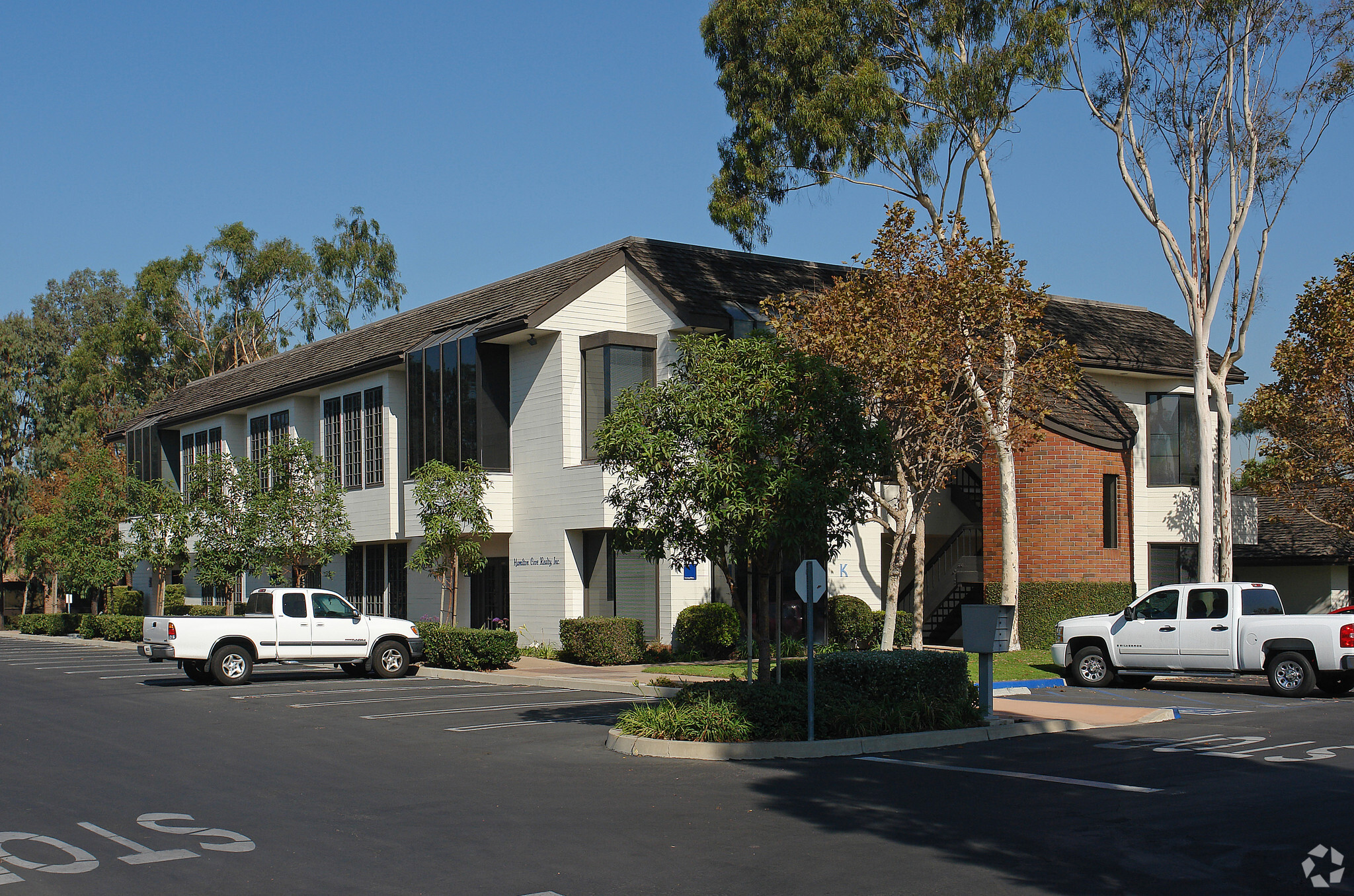
This feature is unavailable at the moment.
We apologize, but the feature you are trying to access is currently unavailable. We are aware of this issue and our team is working hard to resolve the matter.
Please check back in a few minutes. We apologize for the inconvenience.
- LoopNet Team
thank you

Your email has been sent!
Bldg K 3151 Airway Ave
1,129 - 2,579 SF of Office Space Available in Costa Mesa, CA 92626



Highlights
- Centrally located in the Airport Area
- Prestigious Water Fountains
- Direct Access Offices
- Lush Landscaping
- Ample Free Surface Parking
- Direct Acces to 55, 405 & 73
all available spaces(2)
Display Rental Rate as
- Space
- Size
- Term
- Rental Rate
- Space Use
- Condition
- Available
Second floor corner office suite with two window offices, open work area, and secure storage closet. High drop ceilings make the space feel open and spacious.
- Listed rate may not include certain utilities, building services and property expenses
- Mostly Open Floor Plan Layout
- 2 Private Offices
- Central Air and Heating
- High Ceilings
- Secure Storage
- After Hours HVAC Available
- Open-Plan
- Private Window Offices
- Fully Built-Out as Standard Office
- Fits 4 - 5 People
- Finished Ceilings: 9’
- Fully Carpeted
- Drop Ceilings
- Natural Light
- Common Parts WC Facilities
- High Drop Ceilings
- Free 24 Hour HVAC Available
Second floor corner office suite with a corner window office, two window offices w/ views of the waterscape, interior office, coffee bar w/sink, and secure storage closet. High drop ceilings make the space feel open and spacious.
- Listed rate may not include certain utilities, building services and property expenses
- Mostly Open Floor Plan Layout
- 3 Private Offices
- Central Air and Heating
- Fully Carpeted
- High Ceilings
- Secure Storage
- After Hours HVAC Available
- High Drop Ceilings
- Waterscape Views
- Fully Built-Out as Standard Office
- Fits 4 - 6 People
- Finished Ceilings: 9’
- Kitchen
- Corner Space
- Drop Ceilings
- Natural Light
- Common Parts WC Facilities
- Coffee Bar with Sink
- Corner Office
| Space | Size | Term | Rental Rate | Space Use | Condition | Available |
| 2nd Floor, Ste K220 | 1,129 SF | Negotiable | $28.68 /SF/YR $2.39 /SF/MO $32,380 /YR $2,698 /MO | Office | Full Build-Out | Now |
| 2nd Floor, Ste K250 | 1,450 SF | Negotiable | $28.68 /SF/YR $2.39 /SF/MO $41,586 /YR $3,466 /MO | Office | Full Build-Out | Now |
2nd Floor, Ste K220
| Size |
| 1,129 SF |
| Term |
| Negotiable |
| Rental Rate |
| $28.68 /SF/YR $2.39 /SF/MO $32,380 /YR $2,698 /MO |
| Space Use |
| Office |
| Condition |
| Full Build-Out |
| Available |
| Now |
2nd Floor, Ste K250
| Size |
| 1,450 SF |
| Term |
| Negotiable |
| Rental Rate |
| $28.68 /SF/YR $2.39 /SF/MO $41,586 /YR $3,466 /MO |
| Space Use |
| Office |
| Condition |
| Full Build-Out |
| Available |
| Now |
2nd Floor, Ste K220
| Size | 1,129 SF |
| Term | Negotiable |
| Rental Rate | $28.68 /SF/YR |
| Space Use | Office |
| Condition | Full Build-Out |
| Available | Now |
Second floor corner office suite with two window offices, open work area, and secure storage closet. High drop ceilings make the space feel open and spacious.
- Listed rate may not include certain utilities, building services and property expenses
- Fully Built-Out as Standard Office
- Mostly Open Floor Plan Layout
- Fits 4 - 5 People
- 2 Private Offices
- Finished Ceilings: 9’
- Central Air and Heating
- Fully Carpeted
- High Ceilings
- Drop Ceilings
- Secure Storage
- Natural Light
- After Hours HVAC Available
- Common Parts WC Facilities
- Open-Plan
- High Drop Ceilings
- Private Window Offices
- Free 24 Hour HVAC Available
2nd Floor, Ste K250
| Size | 1,450 SF |
| Term | Negotiable |
| Rental Rate | $28.68 /SF/YR |
| Space Use | Office |
| Condition | Full Build-Out |
| Available | Now |
Second floor corner office suite with a corner window office, two window offices w/ views of the waterscape, interior office, coffee bar w/sink, and secure storage closet. High drop ceilings make the space feel open and spacious.
- Listed rate may not include certain utilities, building services and property expenses
- Fully Built-Out as Standard Office
- Mostly Open Floor Plan Layout
- Fits 4 - 6 People
- 3 Private Offices
- Finished Ceilings: 9’
- Central Air and Heating
- Kitchen
- Fully Carpeted
- Corner Space
- High Ceilings
- Drop Ceilings
- Secure Storage
- Natural Light
- After Hours HVAC Available
- Common Parts WC Facilities
- High Drop Ceilings
- Coffee Bar with Sink
- Waterscape Views
- Corner Office
Property Overview
The Executive Guild Costa Mesa is a campus style office condominium park with lush landscaping and prestigious water fountains. Located along the Red Hill corridor, with direct access to 55, 405, and 73 freeways, and quick access to John Wayne Airport.
- 24 Hour Access
- Property Manager on Site
- Air Conditioning
PROPERTY FACTS
Presented by
HCR Commercial Real Estate
Bldg K | 3151 Airway Ave
Hmm, there seems to have been an error sending your message. Please try again.
Thanks! Your message was sent.







