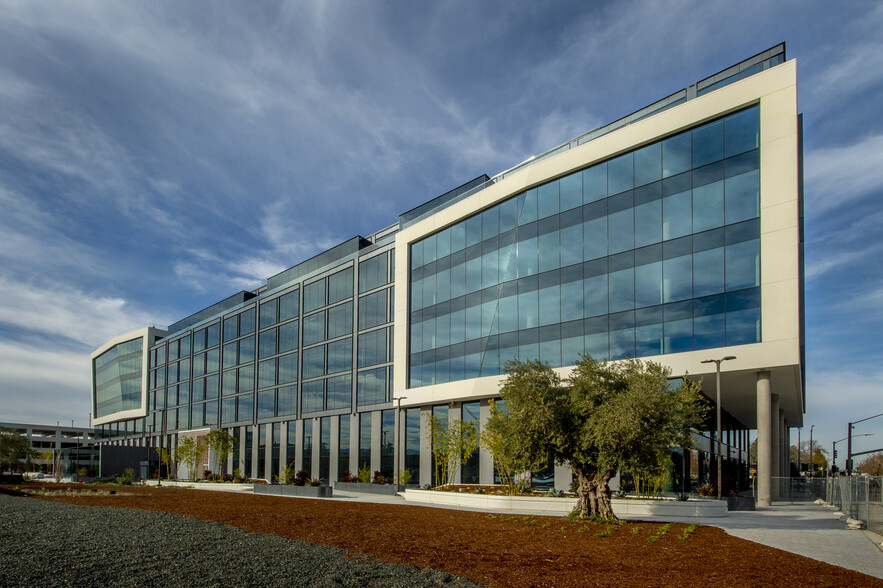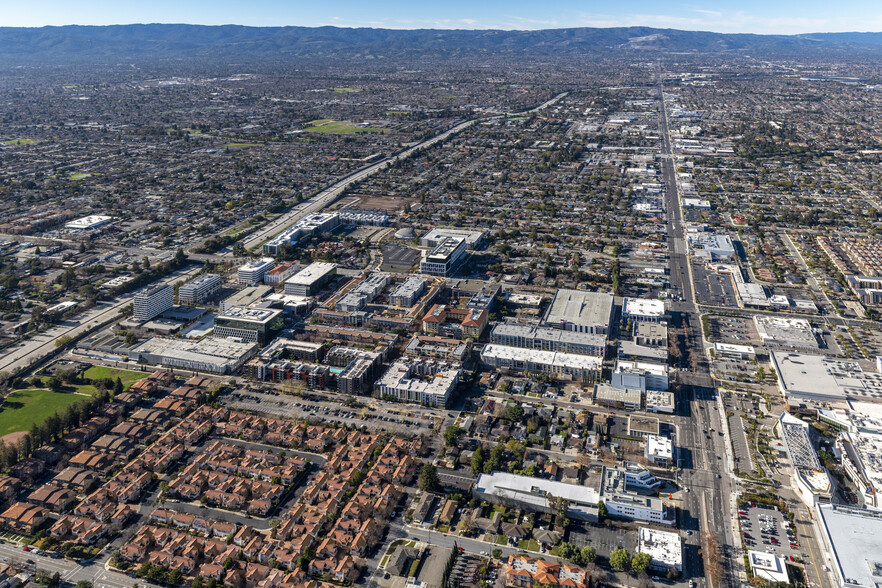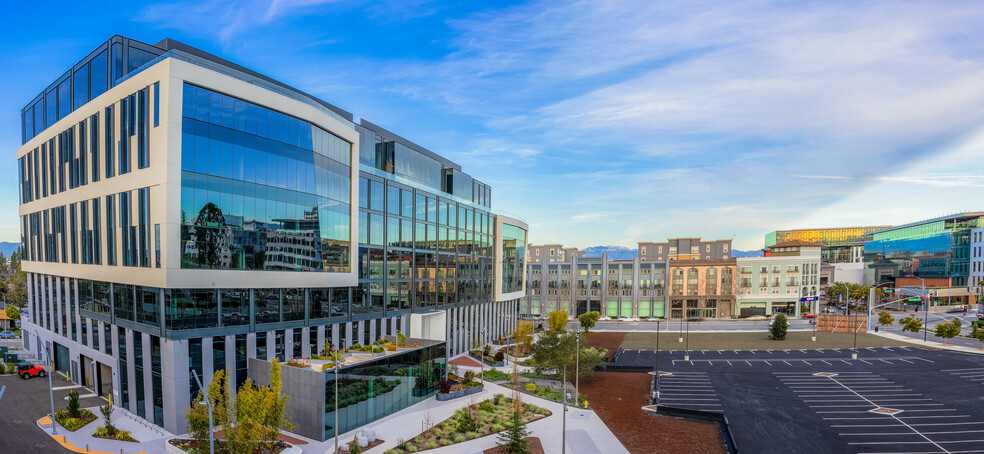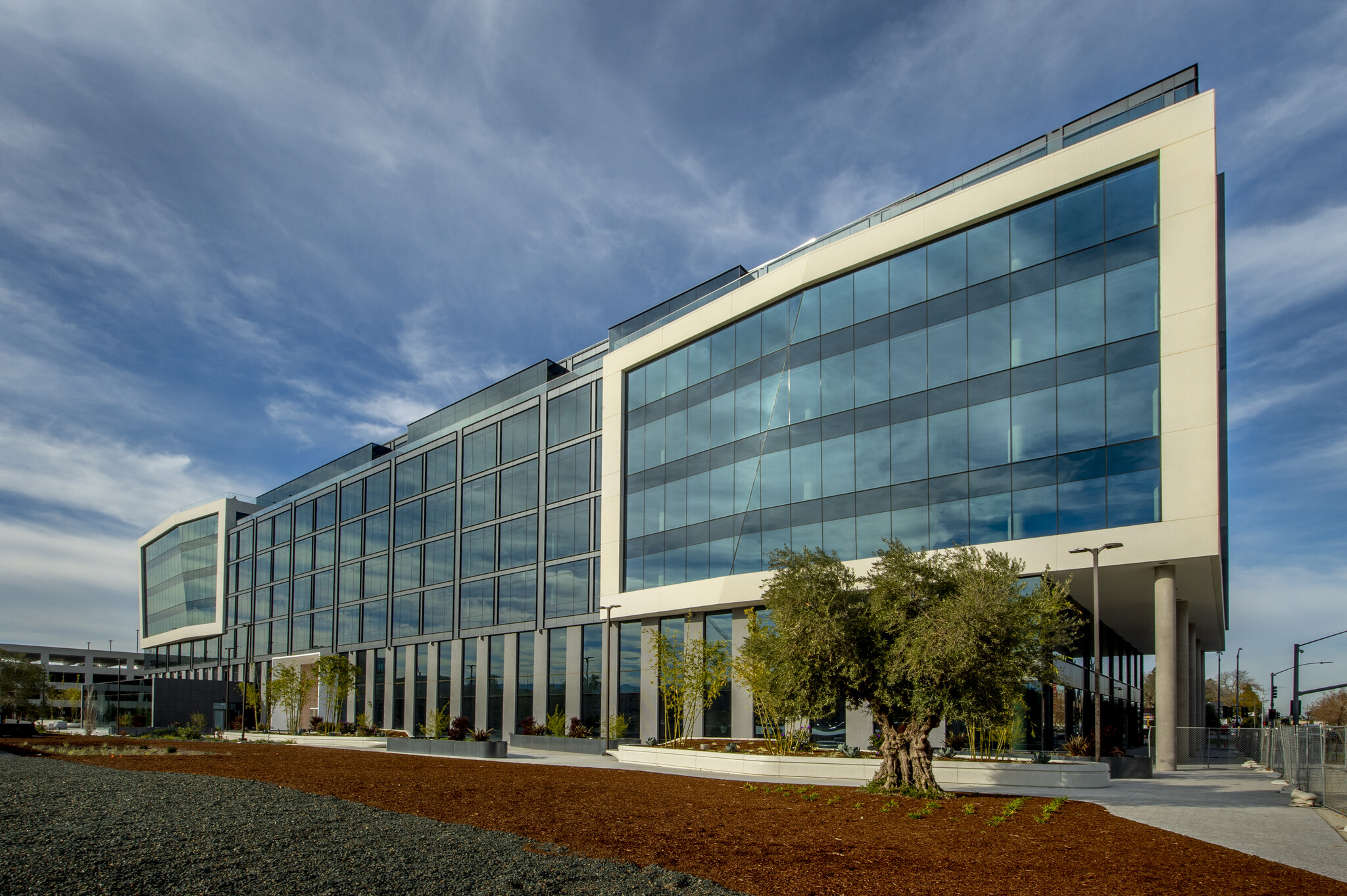
This feature is unavailable at the moment.
We apologize, but the feature you are trying to access is currently unavailable. We are aware of this issue and our team is working hard to resolve the matter.
Please check back in a few minutes. We apologize for the inconvenience.
- LoopNet Team
thank you

Your email has been sent!
One Santana West 3155 Olsen Dr
9,018 - 173,327 SF of 5-Star Office Space Available in San Jose, CA 95101



Highlights
- State of the art exposed concrete design.
- Expansive rooftop terraces & gardens.
- Direct access to Santana Row world-class amenities.
- 13’ clear ceiling heights.
- On-site café, golf simulator, pickleball courts, fitness studio, private showers, and conference center.
- Building signage available.
all available spaces(8)
Display Rental Rate as
- Space
- Size
- Term
- Rental Rate
- Space Use
- Condition
- Available
2nd floor office space that totals +49,830 RSF. There are 278 workstations, 9 conference rooms, 7 offices, 7 huddle rooms, 6 focus rooms, and 10 collaboration areas.
- Lease rate does not include utilities, property expenses or building services
- Mostly Open Floor Plan Layout
- 9 Conference Rooms
- Finished Ceilings: 13’
- Plug & Play
- Elevator Access
- Balcony
- High Ceilings
- Fully furnished.
- Fully Built-Out as Standard Office
- 7 Private Offices
- 278 Workstations
- High End Trophy Space
- Can be combined with additional space(s) for up to 149,201 SF of adjacent space
- Print/Copy Room
- Private Restrooms
- Shower Facilities
- Ample open space.
Can be combined with suite 200 for total of 49,830 SQF
- Lease rate does not include utilities, property expenses or building services
- Mostly Open Floor Plan Layout
- 4 Conference Rooms
- Space is in Excellent Condition
- Collaboration Areas
- Phone rooms
- Fully Built-Out as Standard Office
- 4 Private Offices
- 139 Workstations
- Private Restrooms
- Collaboration Areas
- Lease rate does not include utilities, property expenses or building services
- Open Floor Plan Layout
- Space is in Excellent Condition
- Partially Built-Out as Standard Office
- Finished Ceilings: 13’
- Can be combined with additional space(s) for up to 149,201 SF of adjacent space
- Lease rate does not include utilities, property expenses or building services
- Open Floor Plan Layout
- Space is in Excellent Condition
- Partially Built-Out as Standard Office
- Finished Ceilings: 13’
- Can be combined with additional space(s) for up to 149,201 SF of adjacent space
- Lease rate does not include utilities, property expenses or building services
- Open Floor Plan Layout
- Space is in Excellent Condition
- Partially Built-Out as Standard Office
- Finished Ceilings: 13’
- Can be combined with additional space(s) for up to 149,201 SF of adjacent space
- Lease rate does not include utilities, property expenses or building services
- Open Floor Plan Layout
- Space is in Excellent Condition
- Partially Built-Out as Standard Office
- Finished Ceilings: 13’
- Can be combined with additional space(s) for up to 149,201 SF of adjacent space
Partially under construction space. 22,990 square feet of mostly open space. There are 10 private offices and 2 conference rooms. The space can hypothetically fit 176 workstations.
- Lease rate does not include utilities, property expenses or building services
- Mostly Open Floor Plan Layout
- 2 Conference Rooms
- Finished Ceilings: 13’
- Can be combined with additional space(s) for up to 149,201 SF of adjacent space
- Kitchen
- Print/Copy Room
- Ample open area.
- Fully Built-Out as Standard Office
- 10 Private Offices
- 176 Workstations
- High End Trophy Space
- Reception Area
- Elevator Access
- Secure Storage
53,068 square feet of open office space available on the 5th floor.
- Lease rate does not include utilities, property expenses or building services
- 7 Private Offices
- 278 Workstations
- High End Trophy Space
- Kitchen
- Private Restrooms
- Open-plan.
- Open Floor Plan Layout
- 10 Conference Rooms
- Finished Ceilings: 13’
- Can be combined with additional space(s) for up to 149,201 SF of adjacent space
- Elevator Access
- Open-Plan
| Space | Size | Term | Rental Rate | Space Use | Condition | Available |
| 2nd Floor, Ste 200 | 23,809 SF | Negotiable | $54.00 /SF/YR $4.50 /SF/MO $1,285,686 /YR $107,141 /MO | Office | Full Build-Out | Now |
| 2nd Floor, Ste 250 | 24,126 SF | Negotiable | $54.00 /SF/YR $4.50 /SF/MO $1,302,804 /YR $108,567 /MO | Office | Full Build-Out | Now |
| 3rd Floor, Ste 300 | 15,334 SF | Negotiable | $54.00 /SF/YR $4.50 /SF/MO $828,036 /YR $69,003 /MO | Office | Partial Build-Out | Now |
| 3rd Floor, Ste 325 | 10,240 SF | Negotiable | $54.00 /SF/YR $4.50 /SF/MO $552,960 /YR $46,080 /MO | Office | Partial Build-Out | Now |
| 3rd Floor, Ste 350 | 15,412 SF | Negotiable | $54.00 /SF/YR $4.50 /SF/MO $832,248 /YR $69,354 /MO | Office | Partial Build-Out | Now |
| 3rd Floor, Ste 375 | 9,018 SF | Negotiable | $54.00 /SF/YR $4.50 /SF/MO $486,972 /YR $40,581 /MO | Office | Partial Build-Out | Now |
| 4th Floor, Ste 400 | 22,990 SF | Negotiable | $54.00 /SF/YR $4.50 /SF/MO $1,241,460 /YR $103,455 /MO | Office | Full Build-Out | Now |
| 5th Floor, Ste 500 | 52,398 SF | Negotiable | $54.00 /SF/YR $4.50 /SF/MO $2,829,492 /YR $235,791 /MO | Office | Shell Space | Now |
2nd Floor, Ste 200
| Size |
| 23,809 SF |
| Term |
| Negotiable |
| Rental Rate |
| $54.00 /SF/YR $4.50 /SF/MO $1,285,686 /YR $107,141 /MO |
| Space Use |
| Office |
| Condition |
| Full Build-Out |
| Available |
| Now |
2nd Floor, Ste 250
| Size |
| 24,126 SF |
| Term |
| Negotiable |
| Rental Rate |
| $54.00 /SF/YR $4.50 /SF/MO $1,302,804 /YR $108,567 /MO |
| Space Use |
| Office |
| Condition |
| Full Build-Out |
| Available |
| Now |
3rd Floor, Ste 300
| Size |
| 15,334 SF |
| Term |
| Negotiable |
| Rental Rate |
| $54.00 /SF/YR $4.50 /SF/MO $828,036 /YR $69,003 /MO |
| Space Use |
| Office |
| Condition |
| Partial Build-Out |
| Available |
| Now |
3rd Floor, Ste 325
| Size |
| 10,240 SF |
| Term |
| Negotiable |
| Rental Rate |
| $54.00 /SF/YR $4.50 /SF/MO $552,960 /YR $46,080 /MO |
| Space Use |
| Office |
| Condition |
| Partial Build-Out |
| Available |
| Now |
3rd Floor, Ste 350
| Size |
| 15,412 SF |
| Term |
| Negotiable |
| Rental Rate |
| $54.00 /SF/YR $4.50 /SF/MO $832,248 /YR $69,354 /MO |
| Space Use |
| Office |
| Condition |
| Partial Build-Out |
| Available |
| Now |
3rd Floor, Ste 375
| Size |
| 9,018 SF |
| Term |
| Negotiable |
| Rental Rate |
| $54.00 /SF/YR $4.50 /SF/MO $486,972 /YR $40,581 /MO |
| Space Use |
| Office |
| Condition |
| Partial Build-Out |
| Available |
| Now |
4th Floor, Ste 400
| Size |
| 22,990 SF |
| Term |
| Negotiable |
| Rental Rate |
| $54.00 /SF/YR $4.50 /SF/MO $1,241,460 /YR $103,455 /MO |
| Space Use |
| Office |
| Condition |
| Full Build-Out |
| Available |
| Now |
5th Floor, Ste 500
| Size |
| 52,398 SF |
| Term |
| Negotiable |
| Rental Rate |
| $54.00 /SF/YR $4.50 /SF/MO $2,829,492 /YR $235,791 /MO |
| Space Use |
| Office |
| Condition |
| Shell Space |
| Available |
| Now |
2nd Floor, Ste 200
| Size | 23,809 SF |
| Term | Negotiable |
| Rental Rate | $54.00 /SF/YR |
| Space Use | Office |
| Condition | Full Build-Out |
| Available | Now |
2nd floor office space that totals +49,830 RSF. There are 278 workstations, 9 conference rooms, 7 offices, 7 huddle rooms, 6 focus rooms, and 10 collaboration areas.
- Lease rate does not include utilities, property expenses or building services
- Fully Built-Out as Standard Office
- Mostly Open Floor Plan Layout
- 7 Private Offices
- 9 Conference Rooms
- 278 Workstations
- Finished Ceilings: 13’
- High End Trophy Space
- Plug & Play
- Can be combined with additional space(s) for up to 149,201 SF of adjacent space
- Elevator Access
- Print/Copy Room
- Balcony
- Private Restrooms
- High Ceilings
- Shower Facilities
- Fully furnished.
- Ample open space.
2nd Floor, Ste 250
| Size | 24,126 SF |
| Term | Negotiable |
| Rental Rate | $54.00 /SF/YR |
| Space Use | Office |
| Condition | Full Build-Out |
| Available | Now |
Can be combined with suite 200 for total of 49,830 SQF
- Lease rate does not include utilities, property expenses or building services
- Fully Built-Out as Standard Office
- Mostly Open Floor Plan Layout
- 4 Private Offices
- 4 Conference Rooms
- 139 Workstations
- Space is in Excellent Condition
- Private Restrooms
- Collaboration Areas
- Collaboration Areas
- Phone rooms
3rd Floor, Ste 300
| Size | 15,334 SF |
| Term | Negotiable |
| Rental Rate | $54.00 /SF/YR |
| Space Use | Office |
| Condition | Partial Build-Out |
| Available | Now |
- Lease rate does not include utilities, property expenses or building services
- Partially Built-Out as Standard Office
- Open Floor Plan Layout
- Finished Ceilings: 13’
- Space is in Excellent Condition
- Can be combined with additional space(s) for up to 149,201 SF of adjacent space
3rd Floor, Ste 325
| Size | 10,240 SF |
| Term | Negotiable |
| Rental Rate | $54.00 /SF/YR |
| Space Use | Office |
| Condition | Partial Build-Out |
| Available | Now |
- Lease rate does not include utilities, property expenses or building services
- Partially Built-Out as Standard Office
- Open Floor Plan Layout
- Finished Ceilings: 13’
- Space is in Excellent Condition
- Can be combined with additional space(s) for up to 149,201 SF of adjacent space
3rd Floor, Ste 350
| Size | 15,412 SF |
| Term | Negotiable |
| Rental Rate | $54.00 /SF/YR |
| Space Use | Office |
| Condition | Partial Build-Out |
| Available | Now |
- Lease rate does not include utilities, property expenses or building services
- Partially Built-Out as Standard Office
- Open Floor Plan Layout
- Finished Ceilings: 13’
- Space is in Excellent Condition
- Can be combined with additional space(s) for up to 149,201 SF of adjacent space
3rd Floor, Ste 375
| Size | 9,018 SF |
| Term | Negotiable |
| Rental Rate | $54.00 /SF/YR |
| Space Use | Office |
| Condition | Partial Build-Out |
| Available | Now |
- Lease rate does not include utilities, property expenses or building services
- Partially Built-Out as Standard Office
- Open Floor Plan Layout
- Finished Ceilings: 13’
- Space is in Excellent Condition
- Can be combined with additional space(s) for up to 149,201 SF of adjacent space
4th Floor, Ste 400
| Size | 22,990 SF |
| Term | Negotiable |
| Rental Rate | $54.00 /SF/YR |
| Space Use | Office |
| Condition | Full Build-Out |
| Available | Now |
Partially under construction space. 22,990 square feet of mostly open space. There are 10 private offices and 2 conference rooms. The space can hypothetically fit 176 workstations.
- Lease rate does not include utilities, property expenses or building services
- Fully Built-Out as Standard Office
- Mostly Open Floor Plan Layout
- 10 Private Offices
- 2 Conference Rooms
- 176 Workstations
- Finished Ceilings: 13’
- High End Trophy Space
- Can be combined with additional space(s) for up to 149,201 SF of adjacent space
- Reception Area
- Kitchen
- Elevator Access
- Print/Copy Room
- Secure Storage
- Ample open area.
5th Floor, Ste 500
| Size | 52,398 SF |
| Term | Negotiable |
| Rental Rate | $54.00 /SF/YR |
| Space Use | Office |
| Condition | Shell Space |
| Available | Now |
53,068 square feet of open office space available on the 5th floor.
- Lease rate does not include utilities, property expenses or building services
- Open Floor Plan Layout
- 7 Private Offices
- 10 Conference Rooms
- 278 Workstations
- Finished Ceilings: 13’
- High End Trophy Space
- Can be combined with additional space(s) for up to 149,201 SF of adjacent space
- Kitchen
- Elevator Access
- Private Restrooms
- Open-Plan
- Open-plan.
Property Overview
Class A, Concrete Building , 200,000 SF Divisible to 23,684 SF. Market Ready work is complete on the 2nd floor, fully furnished. Ready for Occupancy Now! New Fitness Center, Golf Simulator and Pickle Ball Courts recently completed. Cafe and Conference Center under construction on the ground floor.
- Atrium
- Bus Line
- Courtyard
- Food Court
- Security System
- Roof Terrace
- Car Charging Station
- High Ceilings
- Direct Elevator Exposure
- Natural Light
- Outdoor Seating
- Air Conditioning
PROPERTY FACTS
SELECT TENANTS
- Floor
- Tenant Name
- Industry
- 4th
- Acrisure
- Professional, Scientific, and Technical Services
- 6th
- PwC
- Professional, Scientific, and Technical Services
Presented by

One Santana West | 3155 Olsen Dr
Hmm, there seems to have been an error sending your message. Please try again.
Thanks! Your message was sent.









