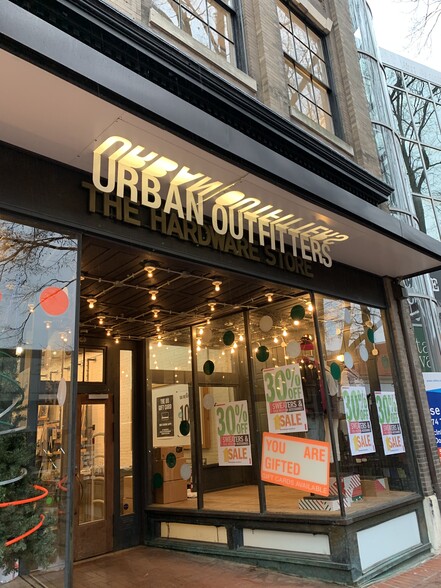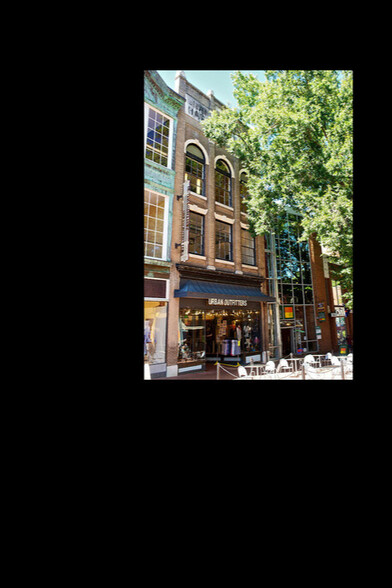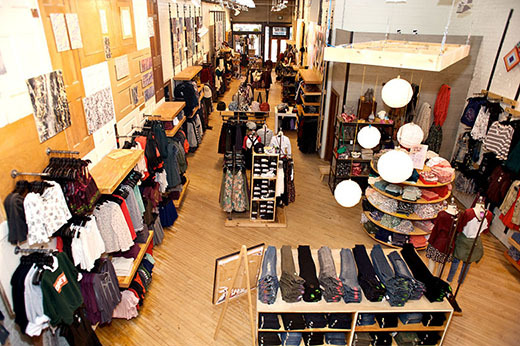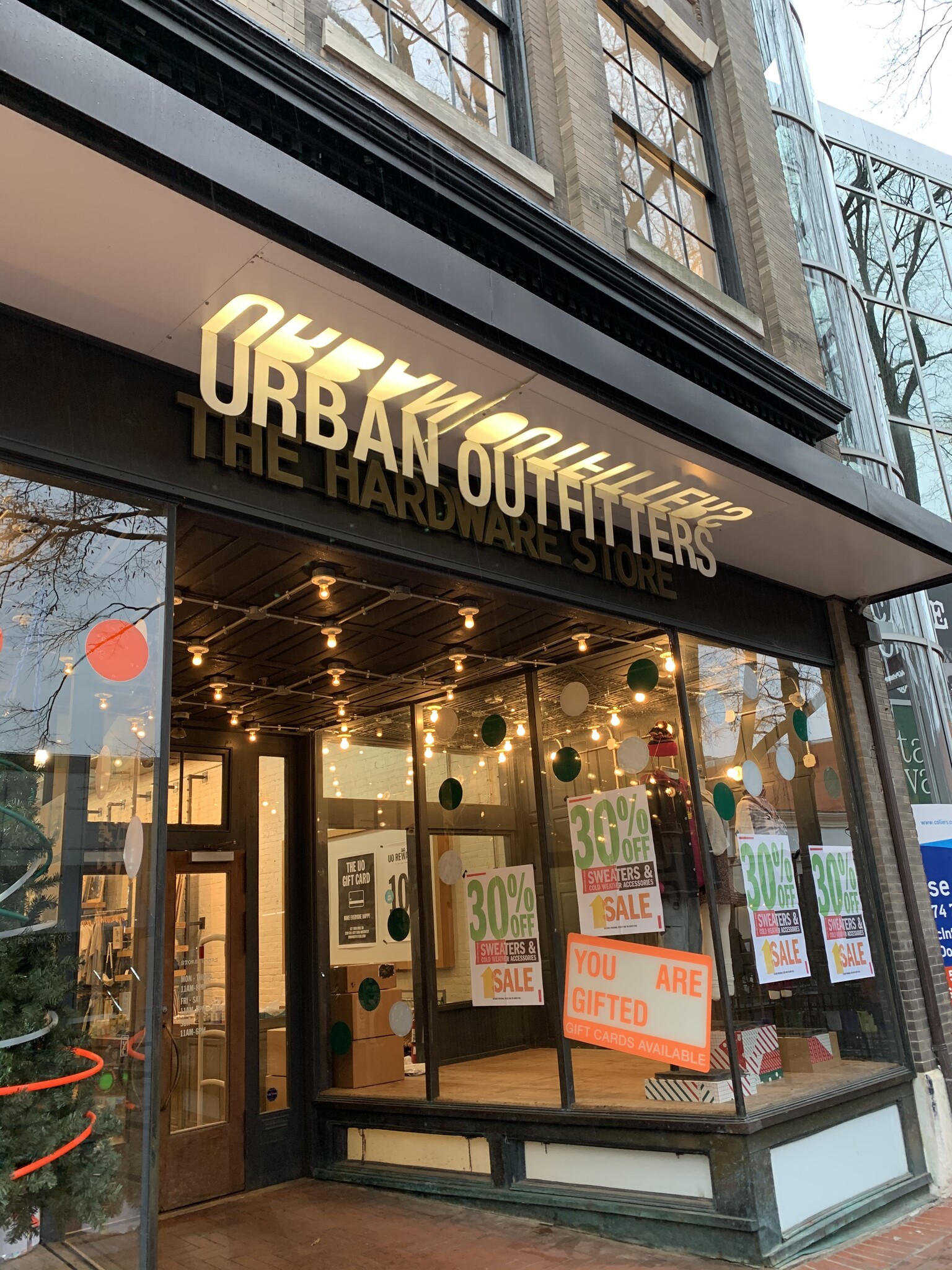
This feature is unavailable at the moment.
We apologize, but the feature you are trying to access is currently unavailable. We are aware of this issue and our team is working hard to resolve the matter.
Please check back in a few minutes. We apologize for the inconvenience.
- LoopNet Team
thank you

Your email has been sent!
Former Hardware Store 316 E Main St
26,937 SF 1% Leased Office Building Charlottesville, VA 22902 $6,500,000 ($241/SF) 7% Cap Rate



Investment Highlights
- Fronts on downtown walking mall
- Much of the space is open with exposed ceiling & walls.
- Completely remodeled in 2008 to become a Class A building.
Executive Summary
Data Room Click Here to Access
- Market Information
Financial Summary (Pro forma - 2025) |
Annual | Annual Per SF |
|---|---|---|
| Gross Rental Income |
$637,060

|
$23.65

|
| Other Income |
-

|
-

|
| Vacancy Loss |
-

|
-

|
| Effective Gross Income |
$637,060

|
$23.65

|
| Taxes |
$70,770

|
$2.63

|
| Operating Expenses |
$84,567

|
$3.14

|
| Total Expenses |
$155,337

|
$5.77

|
| Net Operating Income |
$481,723

|
$17.88

|
Financial Summary (Pro forma - 2025)
| Gross Rental Income | |
|---|---|
| Annual | $637,060 |
| Annual Per SF | $23.65 |
| Other Income | |
|---|---|
| Annual | - |
| Annual Per SF | - |
| Vacancy Loss | |
|---|---|
| Annual | - |
| Annual Per SF | - |
| Effective Gross Income | |
|---|---|
| Annual | $637,060 |
| Annual Per SF | $23.65 |
| Taxes | |
|---|---|
| Annual | $70,770 |
| Annual Per SF | $2.63 |
| Operating Expenses | |
|---|---|
| Annual | $84,567 |
| Annual Per SF | $3.14 |
| Total Expenses | |
|---|---|
| Annual | $155,337 |
| Annual Per SF | $5.77 |
| Net Operating Income | |
|---|---|
| Annual | $481,723 |
| Annual Per SF | $17.88 |
Property Facts
Amenities
- Controlled Access
- Security System
- Wheelchair Accessible
- Kitchen
- Basement
- Central Heating
- DDA Compliant
- High Ceilings
- Partitioned Offices
- Secure Storage
- Air Conditioning
- Balcony
MAJOR TENANTS
- Tenant
- Industry
- SF OCCUPIED
- RENT/SF
- Lease Type
- Lease End
-

- Professional, Scientific, and Technical Services
- 12,145 SF
- $27.40
- Modified Gross
- Sep 2028
Silverchair provides educational publications to professionals and students in scientific, technical and medical disciplines. Based in Charlottesville, Va., the company provides a range of services, such as content engineering, editorial management, information architecture, taxonomy development, market research and strategic analysis. Additionally, it offers project management, search engine optimization, software development, usage analysis, functional design, metadata management and other services. Silverchair's client base includes American Academy of Pediatrics, Agency for Healthcare Research and Quality and Elsevier Health Science.
| Tenant | Industry | SF OCCUPIED | RENT/SF | Lease Type | Lease End | |

|
Professional, Scientific, and Technical Services | 12,145 SF | $27.40 | Modified Gross | Sep 2028 |
Space Availability
- Space
- Size
- Space Use
- Condition
- Available
This lower level is a walk-out onto Water Street. It also has access by interior stairs and by front & back elevators to floor above. This space was used as retail by Urban Outfitters. It includes ofcs, bathrooms, work-room and large stock room.
Opens onto the mall. Two display windows. Wood floors. Mezzanine level has finished changing rooms. High ceilings. Walk-in safe. Elevator access for handicapped if also leasing level below. Can connect an additional 3,224 SF of office space with two baths,a kitchen, a mezzanine conference room and an elevator to access Water St. entrance.
This space could include an entrance from Mall and also Water Street. The landlord has made access from front to back through a demising wall. This could be retail front and office in the rear. Or just lease the front mall portion of 3,369 SF at $20/SF plus CAM, with some build-out for baths required.
| Space | Size | Space Use | Condition | Available |
| Basement | 5,055 SF | Retail | Partial Build-Out | Now |
| 1st Floor | 3,369 SF | Retail | Full Build-Out | Now |
| 2nd Floor | 6,593 SF | Retail | Full Build-Out | Now |
Basement
| Size |
| 5,055 SF |
| Space Use |
| Retail |
| Condition |
| Partial Build-Out |
| Available |
| Now |
1st Floor
| Size |
| 3,369 SF |
| Space Use |
| Retail |
| Condition |
| Full Build-Out |
| Available |
| Now |
2nd Floor
| Size |
| 6,593 SF |
| Space Use |
| Retail |
| Condition |
| Full Build-Out |
| Available |
| Now |
Basement
| Size | 5,055 SF |
| Space Use | Retail |
| Condition | Partial Build-Out |
| Available | Now |
This lower level is a walk-out onto Water Street. It also has access by interior stairs and by front & back elevators to floor above. This space was used as retail by Urban Outfitters. It includes ofcs, bathrooms, work-room and large stock room.
1st Floor
| Size | 3,369 SF |
| Space Use | Retail |
| Condition | Full Build-Out |
| Available | Now |
Opens onto the mall. Two display windows. Wood floors. Mezzanine level has finished changing rooms. High ceilings. Walk-in safe. Elevator access for handicapped if also leasing level below. Can connect an additional 3,224 SF of office space with two baths,a kitchen, a mezzanine conference room and an elevator to access Water St. entrance.
2nd Floor
| Size | 6,593 SF |
| Space Use | Retail |
| Condition | Full Build-Out |
| Available | Now |
This space could include an entrance from Mall and also Water Street. The landlord has made access from front to back through a demising wall. This could be retail front and office in the rear. Or just lease the front mall portion of 3,369 SF at $20/SF plus CAM, with some build-out for baths required.
PROPERTY TAXES
| Parcel Number | 280-042-000 | Total Assessment | $7,261,600 (2024) |
| Land Assessment | $1,264,500 (2024) | Annual Taxes | $70,770 ($2.63/SF) |
| Improvements Assessment | $5,997,100 (2024) | Tax Year | 2025 Payable 2025 |
PROPERTY TAXES
Presented by
Howard Hanna|Roy Wheeler Realty Co.
Former Hardware Store | 316 E Main St
Hmm, there seems to have been an error sending your message. Please try again.
Thanks! Your message was sent.











