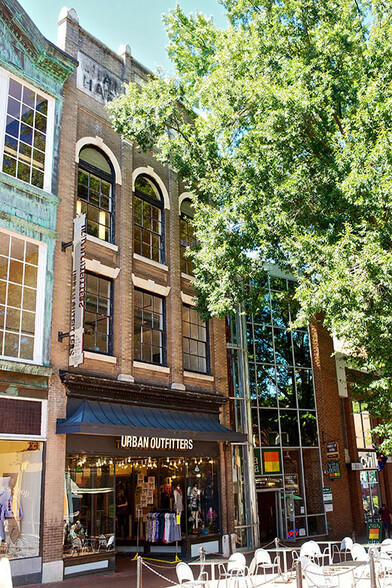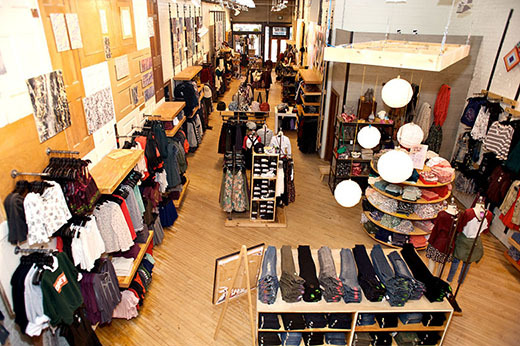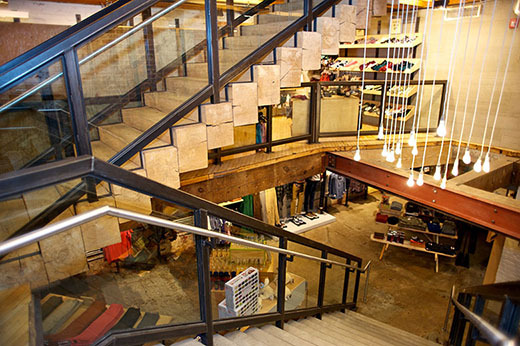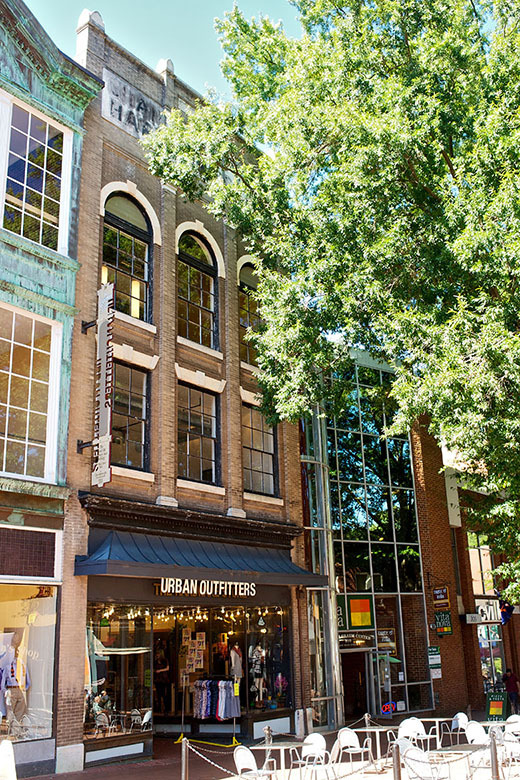
This feature is unavailable at the moment.
We apologize, but the feature you are trying to access is currently unavailable. We are aware of this issue and our team is working hard to resolve the matter.
Please check back in a few minutes. We apologize for the inconvenience.
- LoopNet Team
thank you

Your email has been sent!
316 E Main St
6,593 SF of Retail Space Available in Charlottesville, VA 22902



HIGHLIGHTS
- Fronts with access on the mall.
- Open plan with exposed ceilings & brick walls.
- Eclectic retail merchandizing space.
- Heavy daytime foot traffic.
ALL AVAILABLE SPACE(1)
Display Rental Rate as
- SPACE
- SIZE
- TERM
- RENTAL RATE
- SPACE USE
- CONDITION
- AVAILABLE
Opens onto the mall. Two display windows. Wood floors. Mezzanine level has finished changing rooms. High ceilings. Walk-in safe. Elevator access for handicapped if also leasing level below. Can connect an additional 3,224 SF of office space with two baths,a kitchen, a mezzanine conference room and an elevator to access Water St. entrance.
- Listed lease rate plus proportional share of electrical cost
- Space is in Excellent Condition
- Private Restrooms
- Exposed Ceiling
- Emergency Lighting
- DDA Compliant
- Fully Built-Out as Standard Retail Space
- Central Air and Heating
- High Ceilings
- Secure Storage
- Finished Ceilings: 10’ - 30’
- High Ceilings
| Space | Size | Term | Rental Rate | Space Use | Condition | Available |
| 1st Floor | 6,593 SF | 2-5 Years | $20.00 /SF/YR $1.67 /SF/MO $131,860 /YR $10,988 /MO | Retail | Full Build-Out | Now |
1st Floor
| Size |
| 6,593 SF |
| Term |
| 2-5 Years |
| Rental Rate |
| $20.00 /SF/YR $1.67 /SF/MO $131,860 /YR $10,988 /MO |
| Space Use |
| Retail |
| Condition |
| Full Build-Out |
| Available |
| Now |
1st Floor
| Size | 6,593 SF |
| Term | 2-5 Years |
| Rental Rate | $20.00 /SF/YR |
| Space Use | Retail |
| Condition | Full Build-Out |
| Available | Now |
Opens onto the mall. Two display windows. Wood floors. Mezzanine level has finished changing rooms. High ceilings. Walk-in safe. Elevator access for handicapped if also leasing level below. Can connect an additional 3,224 SF of office space with two baths,a kitchen, a mezzanine conference room and an elevator to access Water St. entrance.
- Listed lease rate plus proportional share of electrical cost
- Fully Built-Out as Standard Retail Space
- Space is in Excellent Condition
- Central Air and Heating
- Private Restrooms
- High Ceilings
- Exposed Ceiling
- Secure Storage
- Emergency Lighting
- Finished Ceilings: 10’ - 30’
- DDA Compliant
- High Ceilings
PROPERTY FACTS
PROPERTY OVERVIEW
Outstanding retail space and offices, on downtown walking mall in Charlottesville,VA. Confirured with rear portion of this floor, it would include elevator front & back, 4 bathrooms, small kitchen. Have available: 2 floors of 4 story bldg, mezzanine change rooms on mall level, plus mezzanine office & conference room at rear of same floor, if connected and a lower level accessed by large interior staircase, 5 HVAC units serve just this space. Ideal for clothier or any retail merchandiser. Landlord can configure space to suit most uses.
- Controlled Access
- Security System
- Wheelchair Accessible
- Kitchen
- Basement
- Central Heating
- DDA Compliant
- High Ceilings
- Partitioned Offices
- Secure Storage
- Air Conditioning
- Balcony
NEARBY MAJOR RETAILERS









Presented by
Howard Hanna|Roy Wheeler Realty Co.
316 E Main St
Hmm, there seems to have been an error sending your message. Please try again.
Thanks! Your message was sent.





