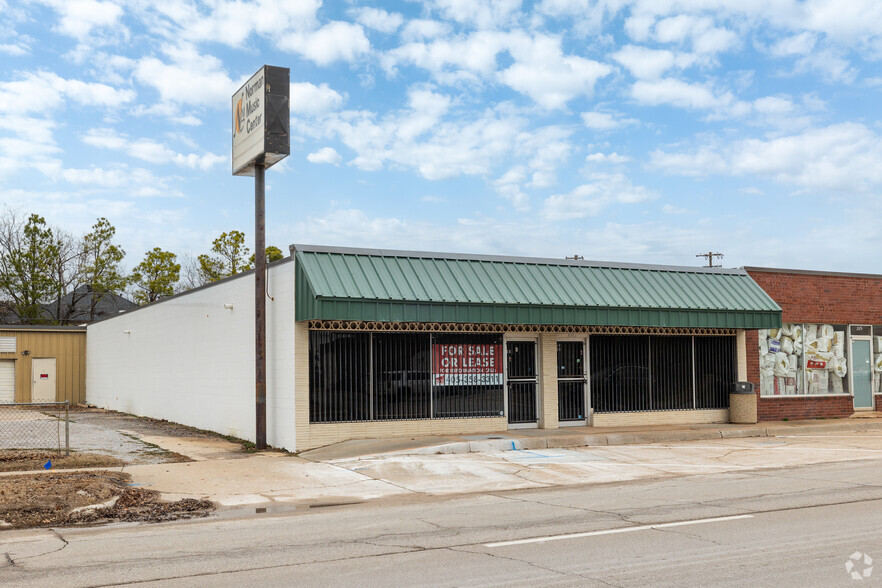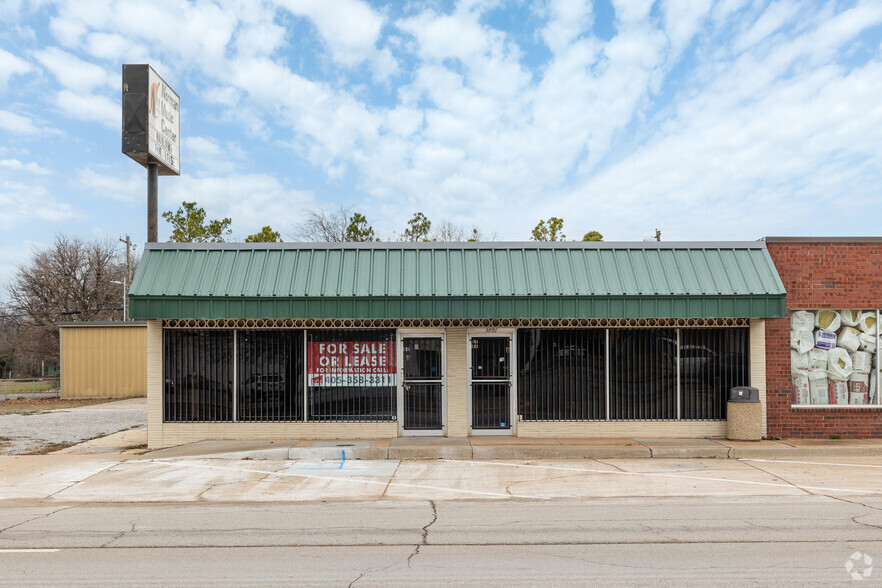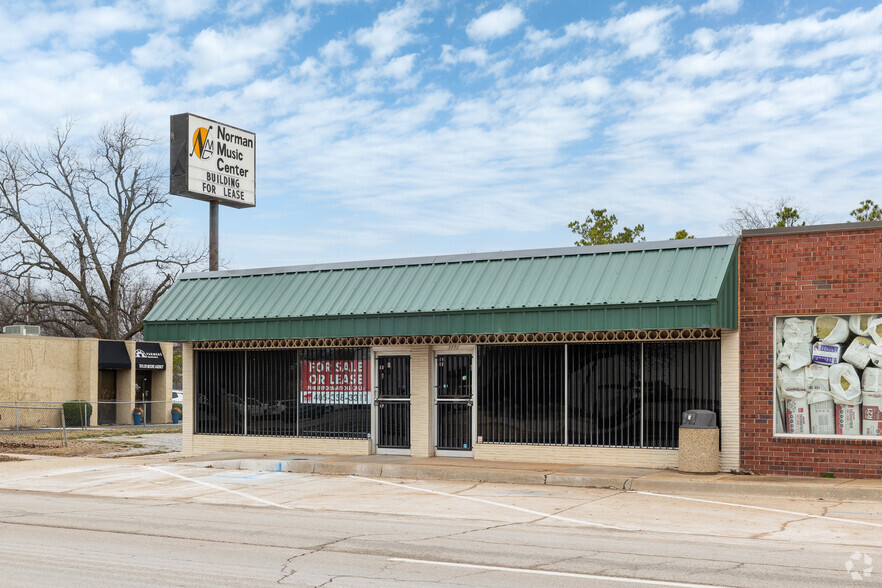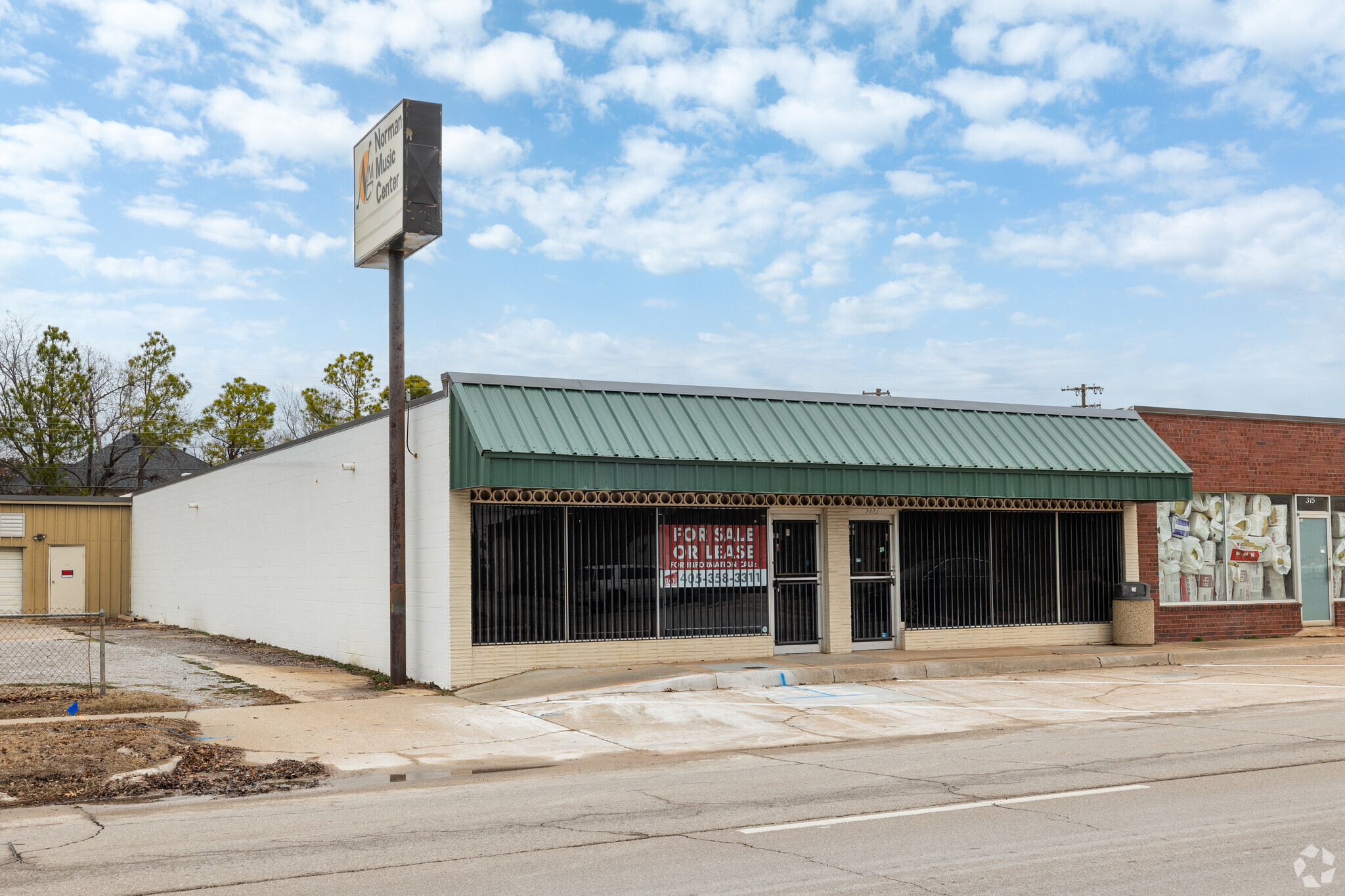Your email has been sent.
INVESTMENT HIGHLIGHTS
- 317 W Gray Street is an approximately 4,000-square-foot building at the end of a strip of other storefronts with a 1,600-square-foot outbuilding.
- Features an open plan with three offices, a storage room, a kitchenette, and a private restroom, with plenty of room for customized layouts.
- Centrally positioned near heavy-traffic drivers, such as Norman City Hall, the University of Oklahoma, Sprouts Farmers Market, and more.
- Located a block off Main Street near the heart of Downtown Norman, making this a convenient visit and amplifying foot traffic.
- Supported by a dense retail trade area with total specified consumer spending of $950 million annually within only a 3-mile radius.
EXECUTIVE SUMMARY
Spanning 4,000 square feet of gross leasable area, 317 W Gray Street is a sizable building that can accommodate a wide range of businesses, and a 1,600-square-foot outbuilding provides additional optionality. The interior of the main building currently has three offices, a storage room, a kitchenette, and a private restroom, with ample open space for new configurations. 317 W Gray Street is the left end-cap of a strip of storefronts, maximizing its visibility to the roughly 10,000 vehicles that pass by daily and constant downtown pedestrians. Customers can easily stop here with lined parking stalls directly in front of the building, and the neighboring destinations in this node add to this location’s convenience.
317 W Gray Street is less than a mile from Norman’s most well-known economic driver, The University of Oklahoma, placing it only a 15-minute walk from the 34,000-student school. Students and year-round residents alike are drawn to the immediate vicinity as Downtown Norman, Sprouts Farmers Market, City Hall, Andrews Park, and Norman High School are all within a half-mile radius of the property. Demographic data provides a positive outlook on continued growth as the number of households within a 5-mile radius is projected to increase by 5% from 2024 to 2029, after growing by 4.8% from 2020 to 2024.
PROPERTY FACTS Under Contract
AMENITIES
- Signage
- Storage Space
SPACE AVAILABILITY
- SPACE
- SIZE
- SPACE USE
- POSITION
- AVAILABLE
4,000-square-foot retail storefront building with a 1,600-square-foot outbuilding. The main building features three offices, a storage room, a kitchenette, and a private restroom, with plenty of room for customized layouts. The main building is an end-cap of a strip of storefronts, maximizing its exposure to passersby.
| Space | Size | Space Use | Position | Available |
| 1st Floor | 5,600 SF | Office/Retail | - | Now |
1st Floor
| Size |
| 5,600 SF |
| Space Use |
| Office/Retail |
| Position |
| - |
| Available |
| Now |
1st Floor
| Size | 5,600 SF |
| Space Use | Office/Retail |
| Position | - |
| Available | Now |
4,000-square-foot retail storefront building with a 1,600-square-foot outbuilding. The main building features three offices, a storage room, a kitchenette, and a private restroom, with plenty of room for customized layouts. The main building is an end-cap of a strip of storefronts, maximizing its exposure to passersby.
DEMOGRAPHICS
Demographics
NEARBY MAJOR RETAILERS










PROPERTY TAXES
| Parcel Number | R0024473 | Improvements Assessment | $15,623 |
| Land Assessment | $5,737 | Total Assessment | $21,360 |
PROPERTY TAXES
Presented by

317 W Gray St
Hmm, there seems to have been an error sending your message. Please try again.
Thanks! Your message was sent.






