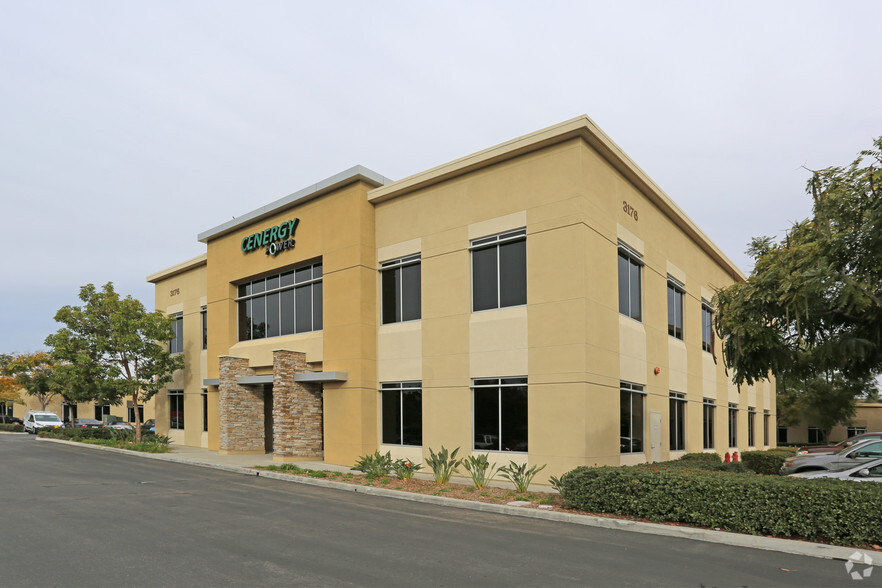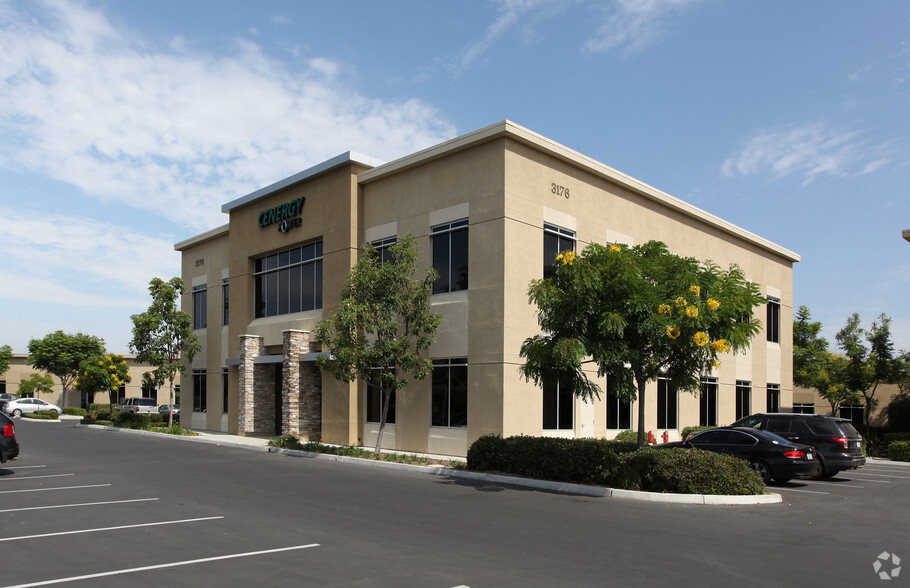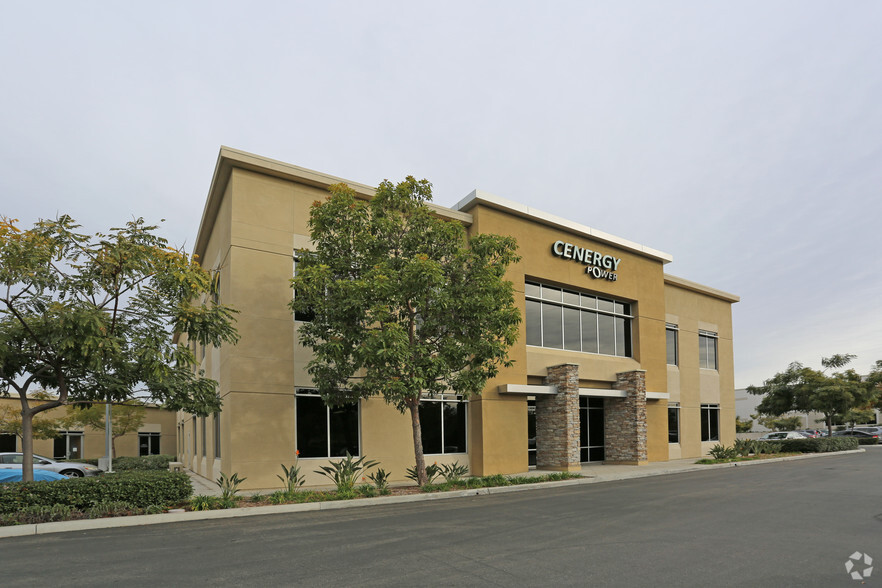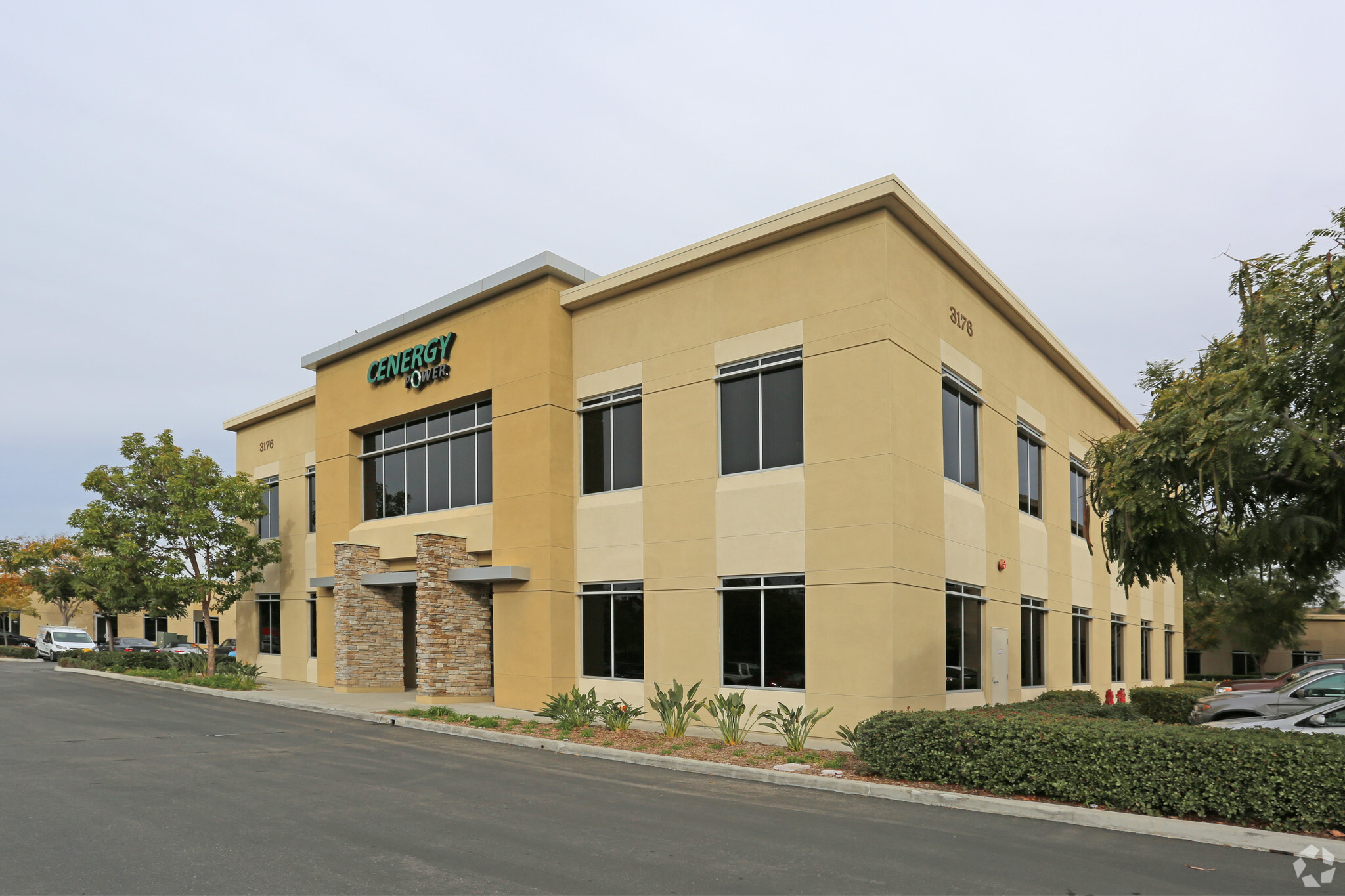
This feature is unavailable at the moment.
We apologize, but the feature you are trying to access is currently unavailable. We are aware of this issue and our team is working hard to resolve the matter.
Please check back in a few minutes. We apologize for the inconvenience.
- LoopNet Team
thank you

Your email has been sent!
Bldg 6 3176 Lionshead Ave
2,954 - 9,345 SF of Office Space Available in Carlsbad, CA 92010



all available spaces(2)
Display Rental Rate as
- Space
- Size
- Term
- Rental Rate
- Space Use
- Condition
- Available
Partial first floor available for lease. 2,954 SF with new creative office improvements throughout. Teaser rate of $1.00/SF followed by a year 2 rate of $1.50/SF.
- Listed lease rate plus proportional share of utilities
- Fits 8 - 24 People
- Partially Built-Out as Standard Office
- Can be combined with additional space(s) for up to 9,345 SF of adjacent space
Entire second floor consisting of reception, 9 window-lined private offices, multiple open workstation areas, two restrooms, breakroom and server room. Extensive natural light throughout. Can expand to the first floor for the full building as leases roll. Teaser rate of $1.00/SF followed by a year 2 rate of $1.50/SF.
- Listed lease rate plus proportional share of utilities
- Fits 16 - 52 People
- 1 Conference Room
- Reception Area
- Fully Built-Out as Standard Office
- 9 Private Offices
- Can be combined with additional space(s) for up to 9,345 SF of adjacent space
| Space | Size | Term | Rental Rate | Space Use | Condition | Available |
| 1st Floor, Ste 101 | 2,954 SF | Negotiable | $12.00 /SF/YR $1.00 /SF/MO $129.17 /m²/YR $10.76 /m²/MO $2,954 /MO $35,448 /YR | Office | Partial Build-Out | Now |
| 2nd Floor | 6,391 SF | Negotiable | $12.00 /SF/YR $1.00 /SF/MO $129.17 /m²/YR $10.76 /m²/MO $6,391 /MO $76,692 /YR | Office | Full Build-Out | Now |
1st Floor, Ste 101
| Size |
| 2,954 SF |
| Term |
| Negotiable |
| Rental Rate |
| $12.00 /SF/YR $1.00 /SF/MO $129.17 /m²/YR $10.76 /m²/MO $2,954 /MO $35,448 /YR |
| Space Use |
| Office |
| Condition |
| Partial Build-Out |
| Available |
| Now |
2nd Floor
| Size |
| 6,391 SF |
| Term |
| Negotiable |
| Rental Rate |
| $12.00 /SF/YR $1.00 /SF/MO $129.17 /m²/YR $10.76 /m²/MO $6,391 /MO $76,692 /YR |
| Space Use |
| Office |
| Condition |
| Full Build-Out |
| Available |
| Now |
1st Floor, Ste 101
| Size | 2,954 SF |
| Term | Negotiable |
| Rental Rate | $12.00 /SF/YR |
| Space Use | Office |
| Condition | Partial Build-Out |
| Available | Now |
Partial first floor available for lease. 2,954 SF with new creative office improvements throughout. Teaser rate of $1.00/SF followed by a year 2 rate of $1.50/SF.
- Listed lease rate plus proportional share of utilities
- Partially Built-Out as Standard Office
- Fits 8 - 24 People
- Can be combined with additional space(s) for up to 9,345 SF of adjacent space
2nd Floor
| Size | 6,391 SF |
| Term | Negotiable |
| Rental Rate | $12.00 /SF/YR |
| Space Use | Office |
| Condition | Full Build-Out |
| Available | Now |
Entire second floor consisting of reception, 9 window-lined private offices, multiple open workstation areas, two restrooms, breakroom and server room. Extensive natural light throughout. Can expand to the first floor for the full building as leases roll. Teaser rate of $1.00/SF followed by a year 2 rate of $1.50/SF.
- Listed lease rate plus proportional share of utilities
- Fully Built-Out as Standard Office
- Fits 16 - 52 People
- 9 Private Offices
- 1 Conference Room
- Can be combined with additional space(s) for up to 9,345 SF of adjacent space
- Reception Area
Property Overview
Irreplaceable location. Located within the highly sought-after master planned Carlsbad Raceway Business Park, in the heart of one of the most desirable and affluent regions of Southern California. The property is strategically situated off Carlsbad’s main arterials and within close proximity to Interstate 5 and Highway 78, providing access to nearby communities of Vista, San Marcos, Oceanside, Encinitas and La Costa. Unique identity and image. ***CONTACT LISTING AGENTS FOR MORE INFORMATION***
- Signage
- Air Conditioning
PROPERTY FACTS
SELECT TENANTS
- Floor
- Tenant Name
- Industry
- Unknown
- Bap Power Corp
- Wholesaler
- 2nd
- Cenergy Power
- Wholesaler
- 1st
- Central Valley Solar, LLC
- Wholesaler
Presented by

Bldg 6 | 3176 Lionshead Ave
Hmm, there seems to have been an error sending your message. Please try again.
Thanks! Your message was sent.








