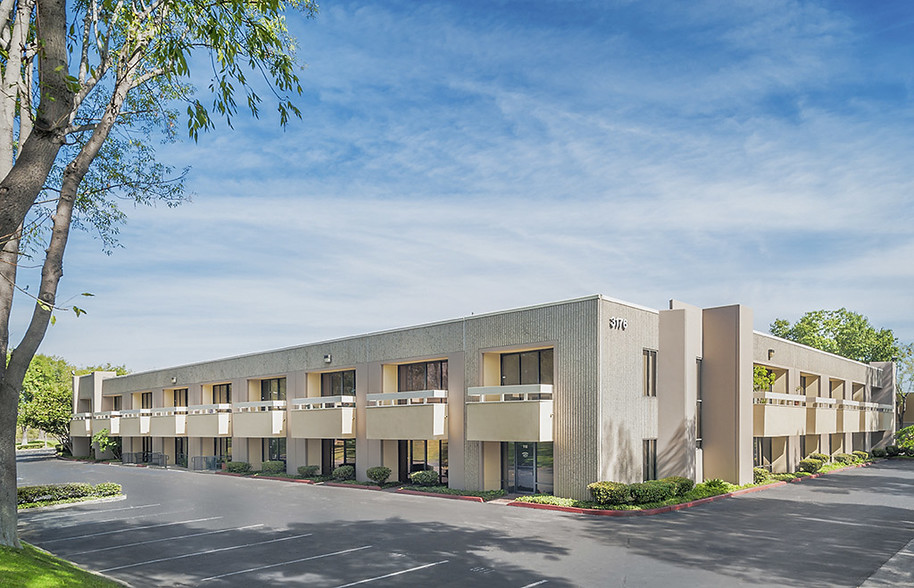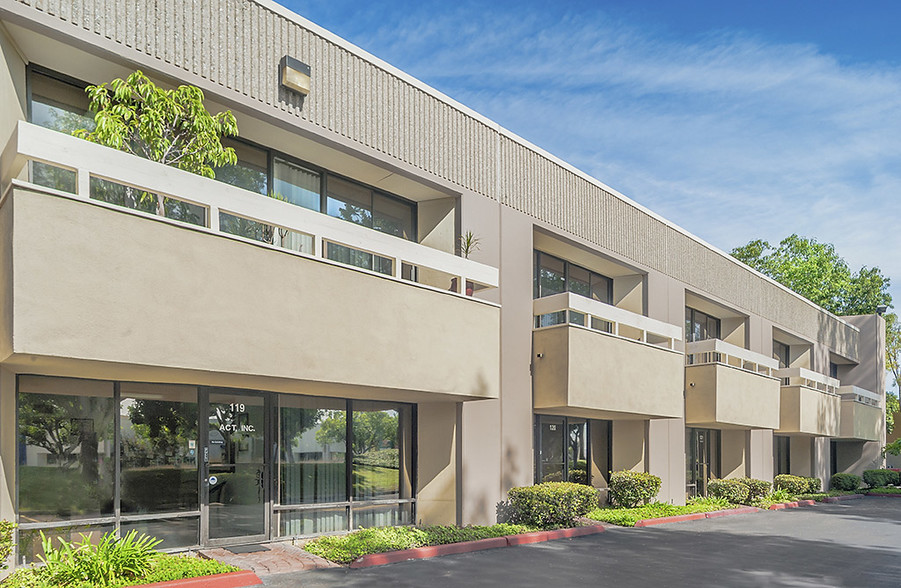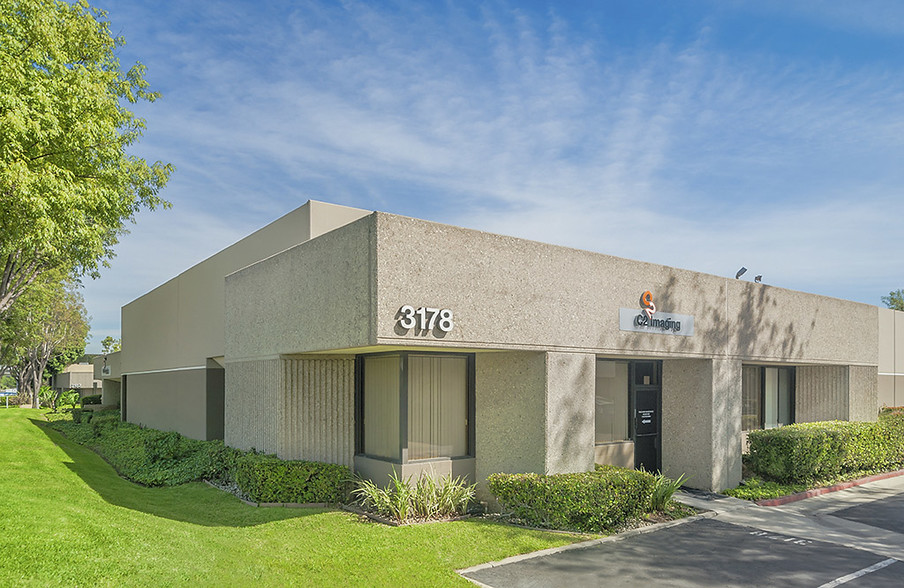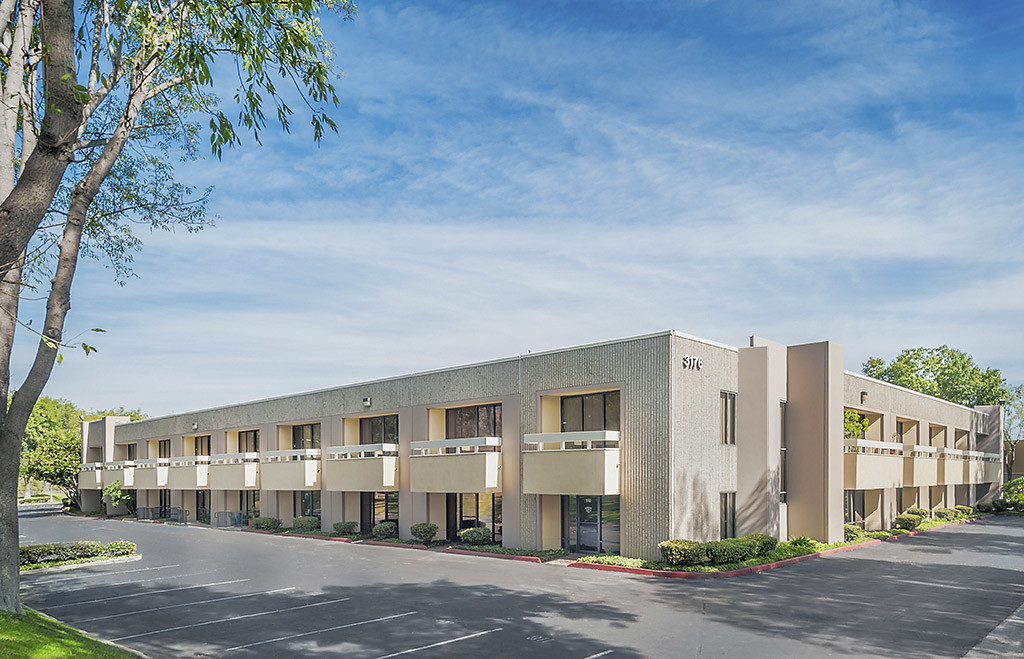
This feature is unavailable at the moment.
We apologize, but the feature you are trying to access is currently unavailable. We are aware of this issue and our team is working hard to resolve the matter.
Please check back in a few minutes. We apologize for the inconvenience.
- LoopNet Team
thank you

Your email has been sent!
NEWPORT FREEWAY BUSINESS PARK Costa Mesa, CA 92626
1,228 - 6,004 SF of Space Available



PARK HIGHLIGHTS
- Offering street frontage, individual restrooms, free assigned parking, and private entrances
- Conveniently located off the 55, 405, and 73 freeways and close to John Wayne Airport, restaurants and retail
- Office-flex property consisting of 13 one and two-story buildings totaling 204,726 square feet
PARK FACTS
| Total Space Available | 6,004 SF | Park Type | Industrial Park |
| Total Space Available | 6,004 SF |
| Park Type | Industrial Park |
ALL AVAILABLE SPACES(4)
Display Rental Rate as
- SPACE
- SIZE
- TERM
- RENTAL RATE
- SPACE USE
- CONDITION
- AVAILABLE
Reception - 2 Window Offices - 2 Interior Offices - Restroom - Coffee Bar - 2 Storage Closets - Part of a Professionally Managed Business Park
- Lease rate does not include utilities, property expenses or building services
- Reception Area
- Includes 541 SF of dedicated office space
- 2 Window Offices - 2 Interior Offices
- Fits 4 - 12 People
- Private Restrooms
- Professional Lease
- 2 Storage Closets
| Space | Size | Term | Rental Rate | Space Use | Condition | Available |
| 1st Floor, Ste 101 | 1,483 SF | 3 Years | $17.40 /SF/YR $1.45 /SF/MO $25,804 /YR $2,150 /MO | Office | - | Now |
130 McCormick Ave - 1st Floor - Ste 101
- SPACE
- SIZE
- TERM
- RENTAL RATE
- SPACE USE
- CONDITION
- AVAILABLE
Reception - Window Office - Restroom - Coffee Bar - 2 Storage Closets - Large Open Work Area - Part of a Professionally Managed Business Park
- Lease rate does not include utilities, property expenses or building services
- Reception Area
- Includes 1,228 SF of dedicated office space
- Window Office
- Large Open Work Area
- Fits 4 - 10 People
- Private Restrooms
- Professional Lease
- Coffee Bar
Reception - 3 Window Offices - Restroom - Coffee Bar - Storage Closet - Large Open Work Areas - Ground-Level Truck Door - Approximately 400 sq. ft. of Full-Height Warehouse - Part of a Professionally Managed Business Park
- Lease rate does not include utilities, property expenses or building services
- Reception Area
- Professional Lease
- Storage Closet
- Includes 1,563 SF of dedicated office space
- Private Restrooms
- 3 Window Offices
- Ground-Level Truck Door
Reception - Window Office - Restroom - Coffee Bar - Storage Closet - Large Open Work Area - Part of a Professionally Managed Business Park
- Lease rate does not include utilities, property expenses or building services
- Reception Area
- Open-Plan
- Window Office
- Coffee Bar
- Fits 4 - 11 People
- Private Restrooms
- Professional Lease
- Storage Closet
| Space | Size | Term | Rental Rate | Space Use | Condition | Available |
| 1st Floor, Ste 118 | 1,228 SF | 3 Years | $17.40 /SF/YR $1.45 /SF/MO $21,367 /YR $1,781 /MO | Office | - | April 01, 2025 |
| 1st Floor - 120 | 1,963 SF | 3-5 Years | $21.00 /SF/YR $1.75 /SF/MO $41,223 /YR $3,435 /MO | Flex | Full Build-Out | Now |
| 1st Floor, Ste 125 | 1,330 SF | 3 Years | $17.40 /SF/YR $1.45 /SF/MO $23,142 /YR $1,929 /MO | Office | - | Now |
3176 Pullman St - 1st Floor - Ste 118
3176 Pullman St - 1st Floor - 120
3176 Pullman St - 1st Floor - Ste 125
130 McCormick Ave - 1st Floor - Ste 101
| Size | 1,483 SF |
| Term | 3 Years |
| Rental Rate | $17.40 /SF/YR |
| Space Use | Office |
| Condition | - |
| Available | Now |
Reception - 2 Window Offices - 2 Interior Offices - Restroom - Coffee Bar - 2 Storage Closets - Part of a Professionally Managed Business Park
- Lease rate does not include utilities, property expenses or building services
- Fits 4 - 12 People
- Reception Area
- Private Restrooms
- Includes 541 SF of dedicated office space
- Professional Lease
- 2 Window Offices - 2 Interior Offices
- 2 Storage Closets
3176 Pullman St - 1st Floor - Ste 118
| Size | 1,228 SF |
| Term | 3 Years |
| Rental Rate | $17.40 /SF/YR |
| Space Use | Office |
| Condition | - |
| Available | April 01, 2025 |
Reception - Window Office - Restroom - Coffee Bar - 2 Storage Closets - Large Open Work Area - Part of a Professionally Managed Business Park
- Lease rate does not include utilities, property expenses or building services
- Fits 4 - 10 People
- Reception Area
- Private Restrooms
- Includes 1,228 SF of dedicated office space
- Professional Lease
- Window Office
- Coffee Bar
- Large Open Work Area
3176 Pullman St - 1st Floor - 120
| Size | 1,963 SF |
| Term | 3-5 Years |
| Rental Rate | $21.00 /SF/YR |
| Space Use | Flex |
| Condition | Full Build-Out |
| Available | Now |
Reception - 3 Window Offices - Restroom - Coffee Bar - Storage Closet - Large Open Work Areas - Ground-Level Truck Door - Approximately 400 sq. ft. of Full-Height Warehouse - Part of a Professionally Managed Business Park
- Lease rate does not include utilities, property expenses or building services
- Includes 1,563 SF of dedicated office space
- Reception Area
- Private Restrooms
- Professional Lease
- 3 Window Offices
- Storage Closet
- Ground-Level Truck Door
3176 Pullman St - 1st Floor - Ste 125
| Size | 1,330 SF |
| Term | 3 Years |
| Rental Rate | $17.40 /SF/YR |
| Space Use | Office |
| Condition | - |
| Available | Now |
Reception - Window Office - Restroom - Coffee Bar - Storage Closet - Large Open Work Area - Part of a Professionally Managed Business Park
- Lease rate does not include utilities, property expenses or building services
- Fits 4 - 11 People
- Reception Area
- Private Restrooms
- Open-Plan
- Professional Lease
- Window Office
- Storage Closet
- Coffee Bar
PARK OVERVIEW
Newport Freeway Business Park is an office/flex property consisting of 13 one and two-story buildings totaling 204,726 square feet. The property offers street frontage, individual restrooms, free assigned parking, and private entrances. Newport Freeway Business Park is conveniently located off the 55, 405, and 73 freeways and close to John Wayne Airport, restaurants and retail.
Presented by

NEWPORT FREEWAY BUSINESS PARK | Costa Mesa, CA 92626
Hmm, there seems to have been an error sending your message. Please try again.
Thanks! Your message was sent.










