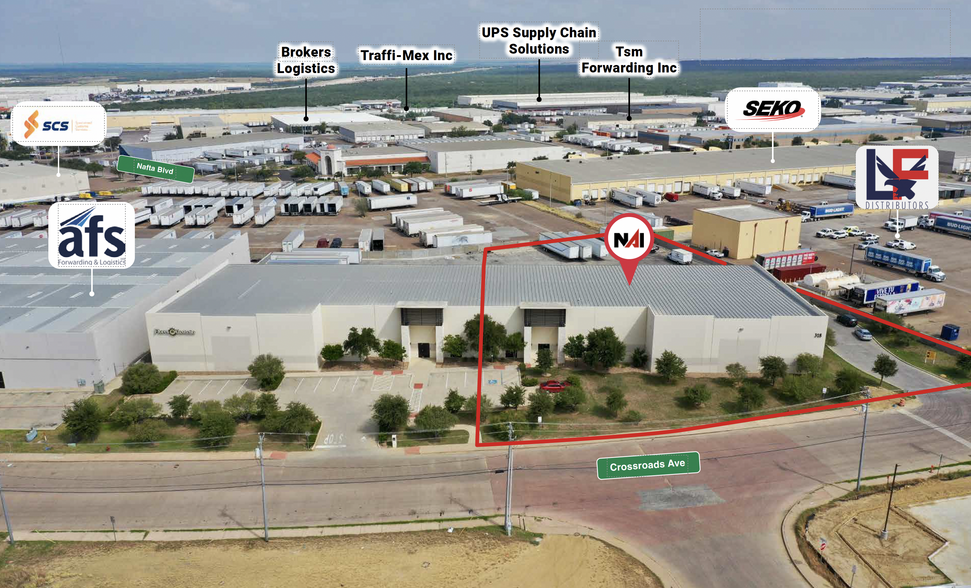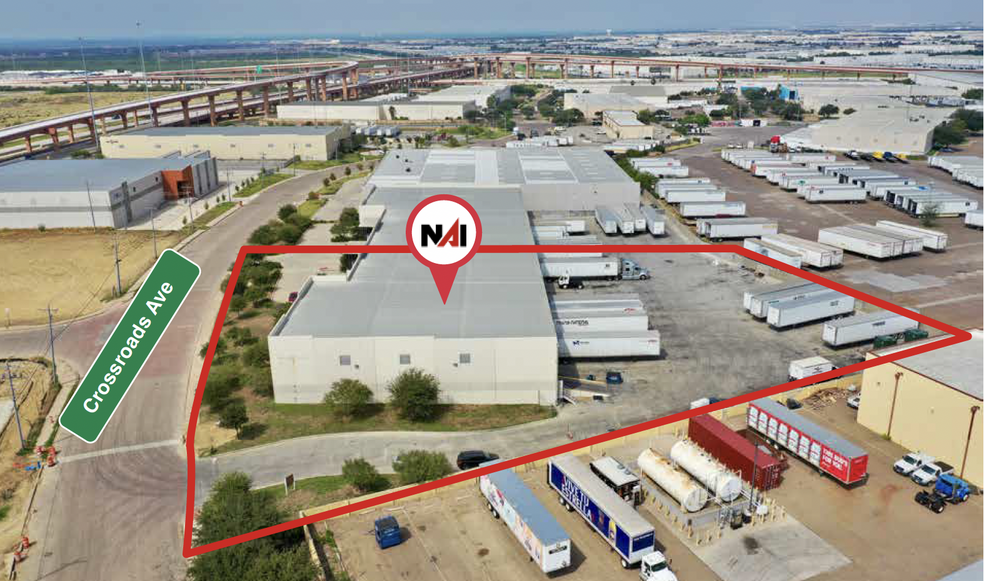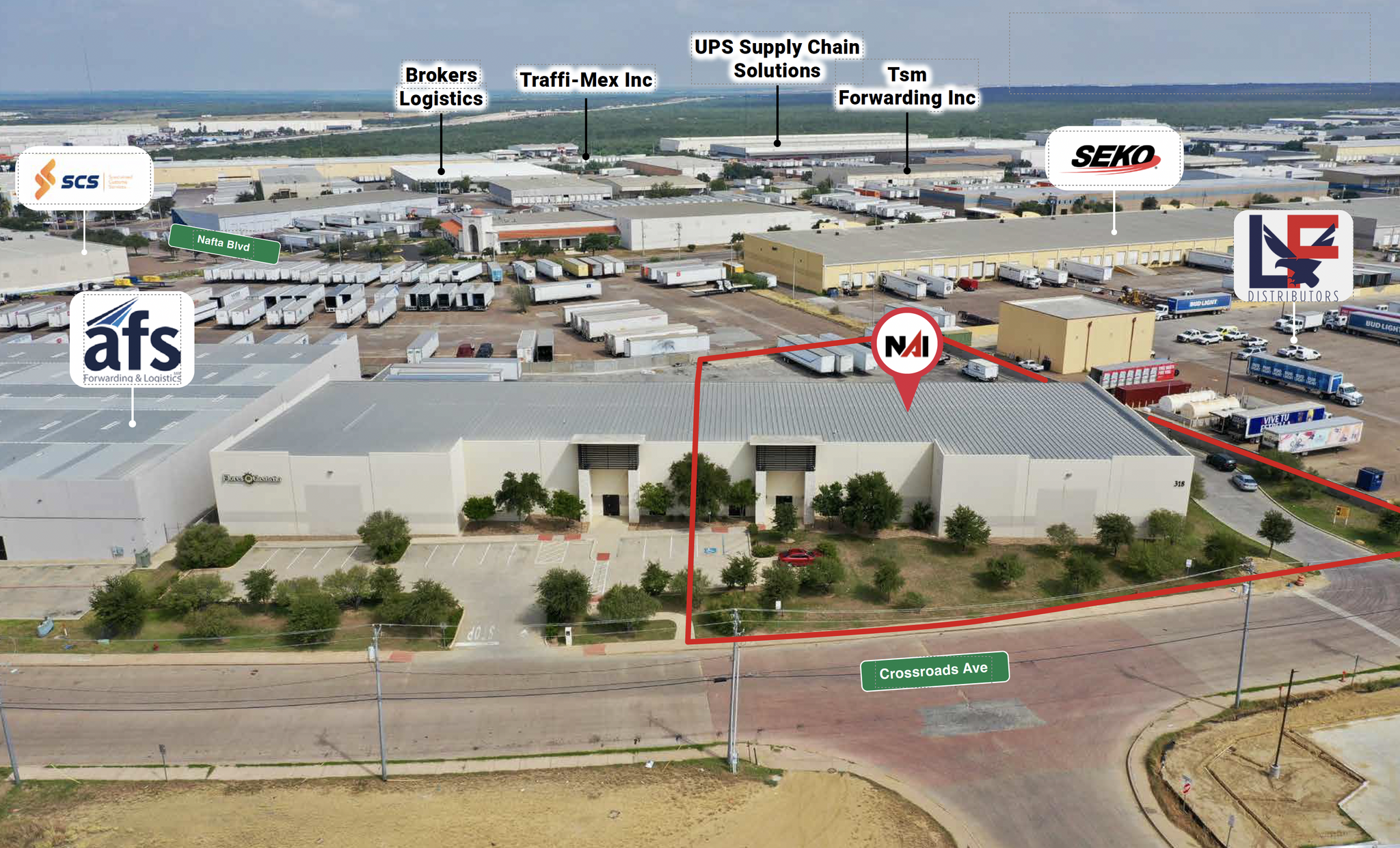
This feature is unavailable at the moment.
We apologize, but the feature you are trying to access is currently unavailable. We are aware of this issue and our team is working hard to resolve the matter.
Please check back in a few minutes. We apologize for the inconvenience.
- LoopNet Team
thank you

Your email has been sent!
318 Crossroads St
18,000 SF of Industrial Space Available in Laredo, TX 78045



Features
all available space(1)
Display Rental Rate as
- Space
- Size
- Term
- Rental Rate
- Space Use
- Condition
- Available
- Lease rate does not include utilities, property expenses or building services
- Includes 1,000 SF of dedicated office space
| Space | Size | Term | Rental Rate | Space Use | Condition | Available |
| 1st Floor - B | 18,000 SF | Negotiable | Upon Request Upon Request Upon Request Upon Request | Industrial | - | Now |
1st Floor - B
| Size |
| 18,000 SF |
| Term |
| Negotiable |
| Rental Rate |
| Upon Request Upon Request Upon Request Upon Request |
| Space Use |
| Industrial |
| Condition |
| - |
| Available |
| Now |
1st Floor - B
| Size | 18,000 SF |
| Term | Negotiable |
| Rental Rate | Upon Request |
| Space Use | Industrial |
| Condition | - |
| Available | Now |
- Lease rate does not include utilities, property expenses or building services
- Includes 1,000 SF of dedicated office space
Property Overview
•Well positioned industrial property just off I-35 with quick access to IH-69. •Close to major Laredo traffic ways (Mines Rd and Bob Bullock Loop 20) and less than 3 miles from World Trade Bridge. •In the Logistics/Industrial Trade Area. •Part of the Crossroads Industrial Park (40 acres) and is down the road from Milo Distribution Center (267 acres), Embarcadero Industrial Park (117 Acres), San Isidro EP Center (249 acres), and Killam Industrial Park (502 acres) •Total Building Size: 37,296 sqft •Rentable Space Available: 18,000 sqft •Warehouse 17,000 sqft / Office: 1,000 sqft •(9) Dock-High OHD’s & (1) Oversize Drive-In Ramp •Approximately (10) Trailer Staging Spaces •Built in 2013 by Dominion Construction •High Load-Bearing Floor System (7.5” Slab) •Concrete Tilt-Wall Construction (7.5” Wall) •20’ Clear Height in Warehouse •ESFR Sprinkler System •Gated and Secured Truck Court
Warehouse FACILITY FACTS
Presented by

318 Crossroads St
Hmm, there seems to have been an error sending your message. Please try again.
Thanks! Your message was sent.



