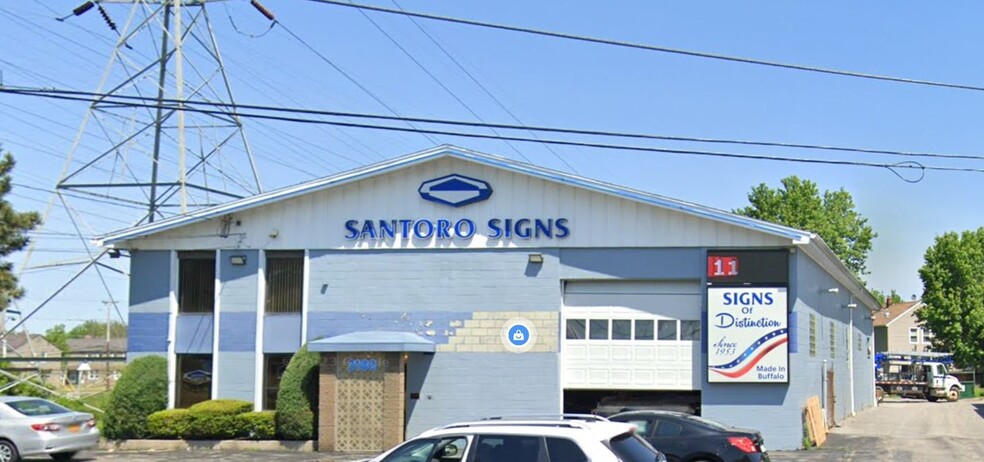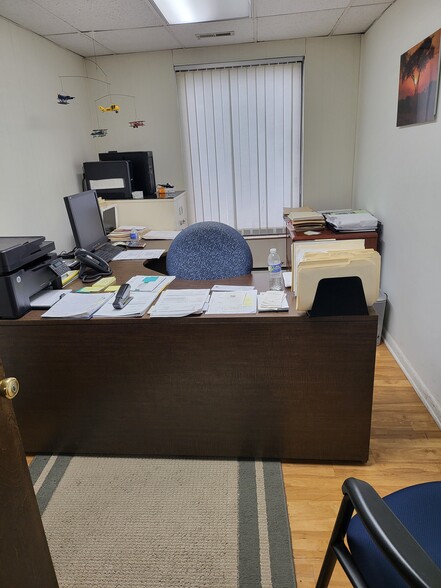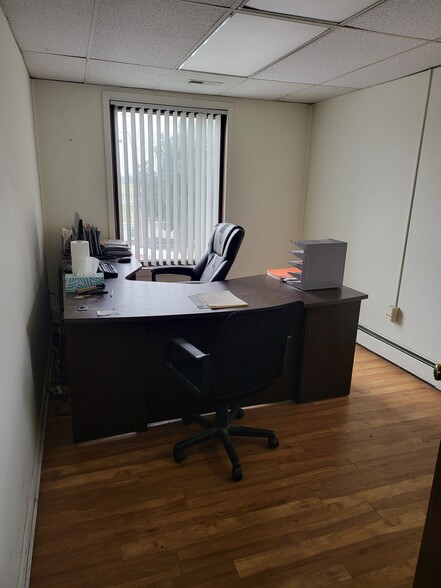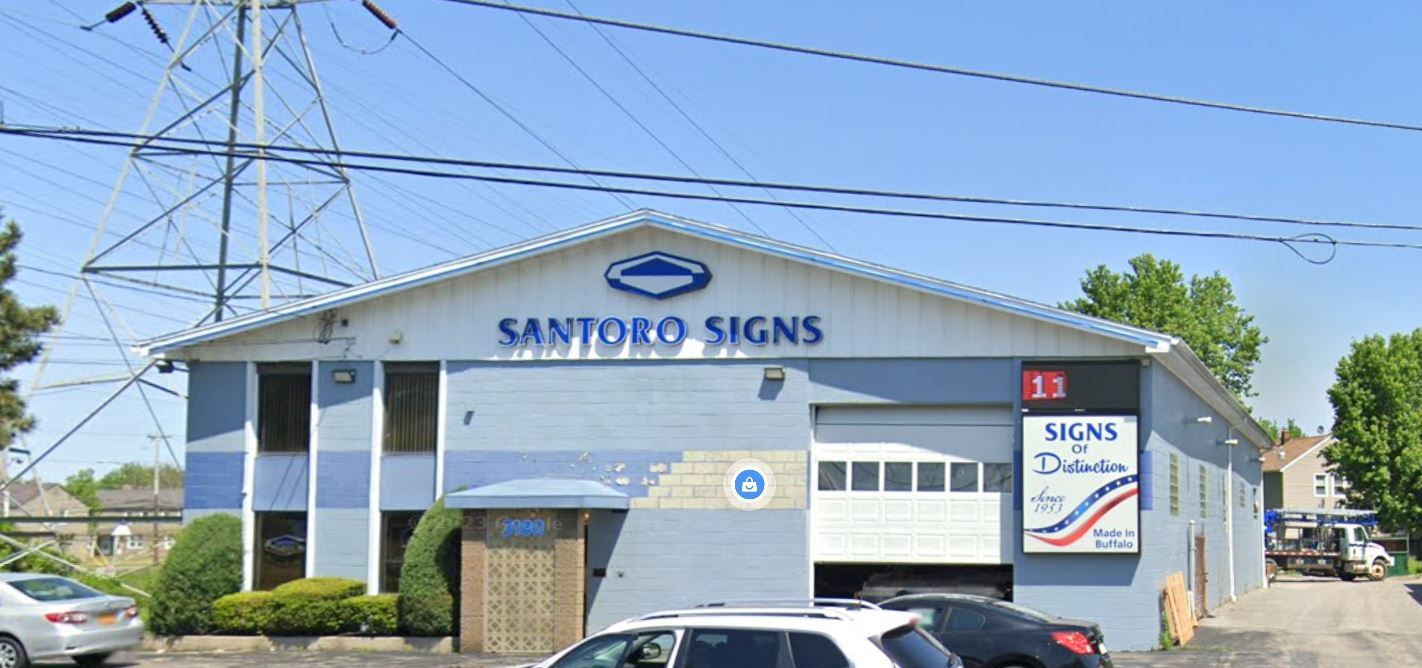
This feature is unavailable at the moment.
We apologize, but the feature you are trying to access is currently unavailable. We are aware of this issue and our team is working hard to resolve the matter.
Please check back in a few minutes. We apologize for the inconvenience.
- LoopNet Team
thank you

Your email has been sent!
3180 Genesee St
7,200 SF of Industrial Space Available in Buffalo, NY 14225



HIGHLIGHTS
- Lot Size: 85' x 289' 0.53 Acres
- 4 Bathrooms
- Two 14' High Drive-In Doors
- 16 Paved Parking Spaces in front
- 2 Offices
- 25' Ceiling Height
FEATURES
ALL AVAILABLE SPACE(1)
Display Rental Rate as
- SPACE
- SIZE
- TERM
- RENTAL RATE
- SPACE USE
- CONDITION
- AVAILABLE
New on market a Light Industrial warehouse space for lease. This spacious building offers 7,200+/- SF of prime commercial space, making it ideal for a variety of businesses. Located in a convenient location, this warehouse space provides easy access to major highways and transportation routes. One of the key features of this warehouse is the ample parking available. With 16 paved parking spaces, in front of building and additional parking in rear of building, your employees and clients will have no trouble finding a spot. The first floor offers 6,000+/- SF with a reception area that is welcoming and provides a professional first impression for your business. Inside the building, you will find four bathrooms for the convenience of your staff and visitors. Additionally, there are two offices and a conference room, providing dedicated spaces for meetings and private work. The second floor offers 1,200+/- SF with a private office and bathroom and could be available. The building also includes a 14' high drive-in door for easy loading and unloading. Another advantage of this warehouse space is the signage with excellent visibility. This will help your business stand out and attract potential customers. Whether you are in need of storage space, a distribution center, or a workshop, this light industrial warehouse is the perfect solution. Also includes a paint booth.
- 7,200+/- SF Light Industrial Warehouse Space,
- RECEPTION AREA
- 2 Offices
- 16 Paved Parking Spaces in front
- 4 Bathrooms
- Conference Room
| Space | Size | Term | Rental Rate | Space Use | Condition | Available |
| 1st Floor | 7,200 SF | 1-25 Years | Upon Request Upon Request Upon Request Upon Request | Industrial | Full Build-Out | Now |
1st Floor
| Size |
| 7,200 SF |
| Term |
| 1-25 Years |
| Rental Rate |
| Upon Request Upon Request Upon Request Upon Request |
| Space Use |
| Industrial |
| Condition |
| Full Build-Out |
| Available |
| Now |
1st Floor
| Size | 7,200 SF |
| Term | 1-25 Years |
| Rental Rate | Upon Request |
| Space Use | Industrial |
| Condition | Full Build-Out |
| Available | Now |
New on market a Light Industrial warehouse space for lease. This spacious building offers 7,200+/- SF of prime commercial space, making it ideal for a variety of businesses. Located in a convenient location, this warehouse space provides easy access to major highways and transportation routes. One of the key features of this warehouse is the ample parking available. With 16 paved parking spaces, in front of building and additional parking in rear of building, your employees and clients will have no trouble finding a spot. The first floor offers 6,000+/- SF with a reception area that is welcoming and provides a professional first impression for your business. Inside the building, you will find four bathrooms for the convenience of your staff and visitors. Additionally, there are two offices and a conference room, providing dedicated spaces for meetings and private work. The second floor offers 1,200+/- SF with a private office and bathroom and could be available. The building also includes a 14' high drive-in door for easy loading and unloading. Another advantage of this warehouse space is the signage with excellent visibility. This will help your business stand out and attract potential customers. Whether you are in need of storage space, a distribution center, or a workshop, this light industrial warehouse is the perfect solution. Also includes a paint booth.
- 7,200+/- SF Light Industrial Warehouse Space,
- 16 Paved Parking Spaces in front
- RECEPTION AREA
- 4 Bathrooms
- 2 Offices
- Conference Room
PROPERTY OVERVIEW
New on market a Light Industrial warehouse space for lease. This spacious building offers 7,250+/- SF of prime commercial space, making it ideal for a variety of businesses. Located in a convenient location, this warehouse space provides easy access to major highways and transportation routes. One of the key features of this warehouse is the ample parking available. With 16 paved parking spaces, in front of building and additional parking in rear of building, your employees and clients will have no trouble finding a spot. The reception area is welcoming and provides a professional first impression for your business. Inside the building, you will find four bathrooms for the convenience of your staff and visitors. Additionally, there are two offices and a conference room, providing dedicated spaces for meetings and private work. The second floor offers 1,250+/- SF with a private office and bathroom. The building also includes a 14' high drive-in door for easy loading and unloading. Another advantage of this warehouse space is the signage with excellent visibility. This will help your business stand out and attract potential customers. Whether you are in need of storage space, a distribution center, or a workshop, this light industrial warehouse is the perfect solution. Also includes a paint booth. Minutes off NYS Thruway I-90 and Kensington Expressway. Two nearby connections to the NYS Thruway and quick links to the retail bustle of Amherst and Williamsville, surrounded by several hotels within a 2 mile radius of Genesee St.
WAREHOUSE FACILITY FACTS
Presented by

3180 Genesee St
Hmm, there seems to have been an error sending your message. Please try again.
Thanks! Your message was sent.





