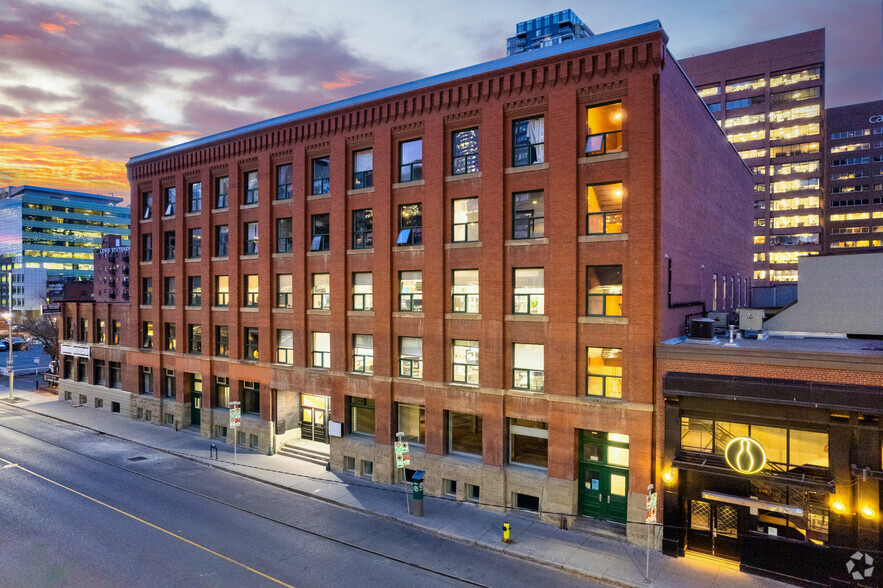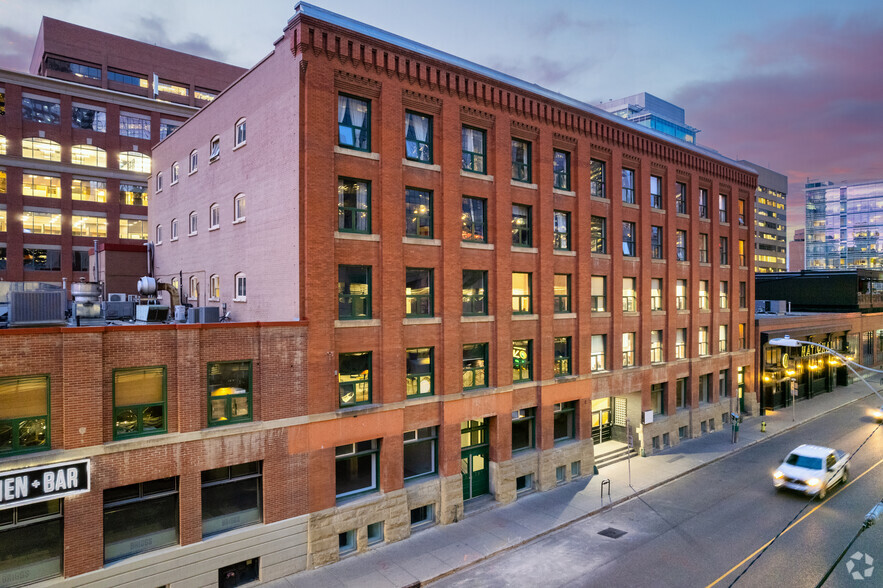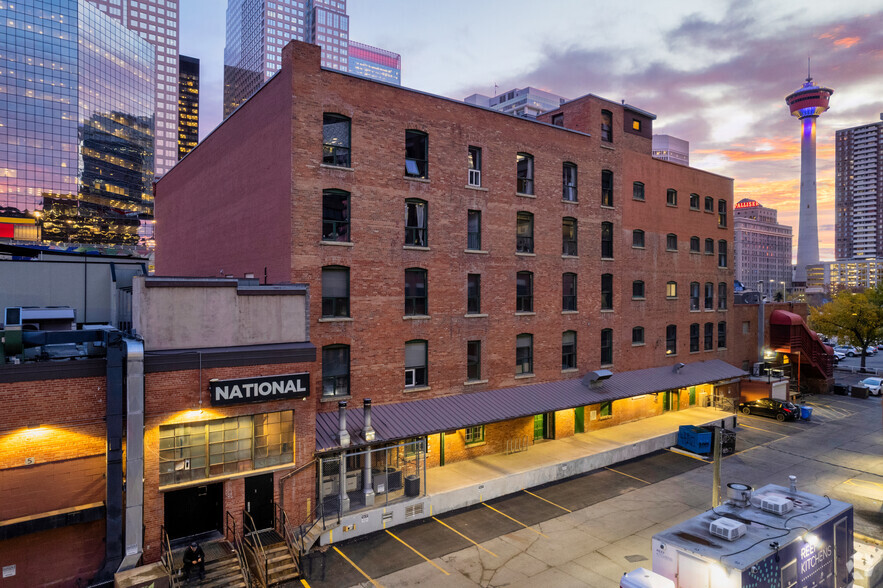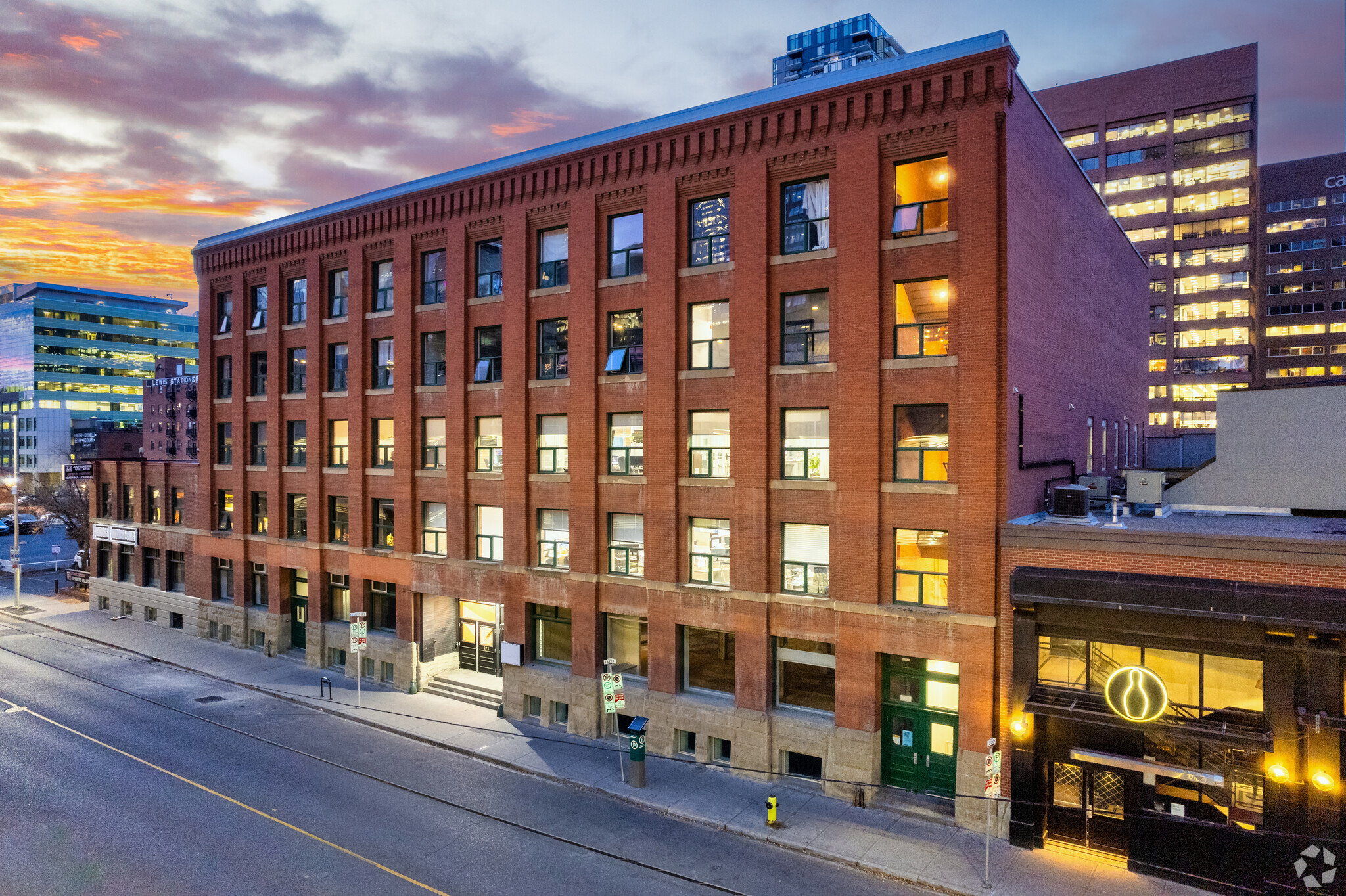
This feature is unavailable at the moment.
We apologize, but the feature you are trying to access is currently unavailable. We are aware of this issue and our team is working hard to resolve the matter.
Please check back in a few minutes. We apologize for the inconvenience.
- LoopNet Team
thank you

Your email has been sent!
The Warehouse 323 10th Ave SW 319-325 10th Ave SW
15,547 SF of Office Space Available in Calgary, AB T2R 0A5



all available space(1)
Display Rental Rate as
- Space
- Size
- Term
- Rental Rate
- Space Use
- Condition
- Available
Office Space for lease that includes the following: 10 Offices. Boardroom. 2 Large Open Areas. Kitchen + Kitchenette. Vault + Storage. Reception. Washrooms.
- Lease rate does not include utilities, property expenses or building services
- Mostly Open Floor Plan Layout
- 10 Private Offices
- Reception Area
- Natural Light
- Large Open Space
- Fully Built-Out as Standard Office
- Fits 39 - 125 People
- Central Air and Heating
- Private Restrooms
- Natural Light
- Ample Work Space
| Space | Size | Term | Rental Rate | Space Use | Condition | Available |
| 1st Floor | 15,547 SF | 5-10 Years | Upon Request Upon Request Upon Request Upon Request | Office | Full Build-Out | Now |
1st Floor
| Size |
| 15,547 SF |
| Term |
| 5-10 Years |
| Rental Rate |
| Upon Request Upon Request Upon Request Upon Request |
| Space Use |
| Office |
| Condition |
| Full Build-Out |
| Available |
| Now |
1st Floor
| Size | 15,547 SF |
| Term | 5-10 Years |
| Rental Rate | Upon Request |
| Space Use | Office |
| Condition | Full Build-Out |
| Available | Now |
Office Space for lease that includes the following: 10 Offices. Boardroom. 2 Large Open Areas. Kitchen + Kitchenette. Vault + Storage. Reception. Washrooms.
- Lease rate does not include utilities, property expenses or building services
- Fully Built-Out as Standard Office
- Mostly Open Floor Plan Layout
- Fits 39 - 125 People
- 10 Private Offices
- Central Air and Heating
- Reception Area
- Private Restrooms
- Natural Light
- Natural Light
- Large Open Space
- Ample Work Space
Property Overview
The Warehouse contributed to the development of the northern Beltline area as Calgary’s main wholesale/ warehouse district, and continues to contribute to the warehouse district’s historic identity and character. Originally, the principle warehouse district was situated north of the C.P.R. mainline along Eight and Ninth avenues. However, the district along 10th and 11th avenues was established after 1903 when a rail siding off the CPR main line was placed down the alley between 10th and 11th Avenues, from 5th Street SE to 6th Street SW; another siding subsequently and incrementally developed extended from 13th Street SW to 6th St SW. These sidings gave each warehouse along those avenues direct rail access for receiving and shipping cargo via its own rear loading dock. Sixty-four wholesale and warehouse building were situated along both the north and south sides of the C.P.R mainline in 1906, with 160 by 1913. By the later date, however, the majority were located in the northern part of the Beltline. The number of warehouse buildings in the area has been significantly reduced over the years and this warehouse is integral to the remaining group of warehouses and the retention of the area’s character which is defined by the warehouses.
- Signage
PROPERTY FACTS
Learn More About Renting Office Space
Presented by

The Warehouse 323 10th Ave SW | 319-325 10th Ave SW
Hmm, there seems to have been an error sending your message. Please try again.
Thanks! Your message was sent.




