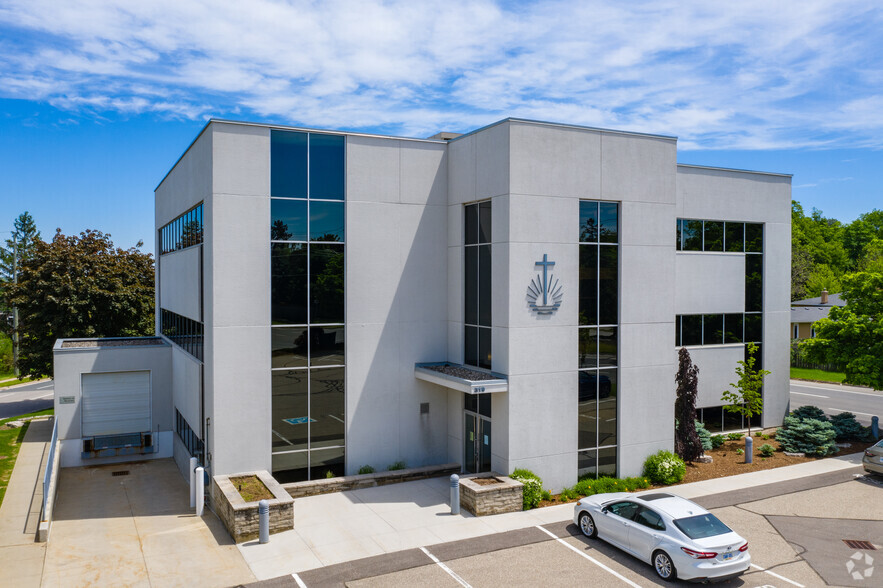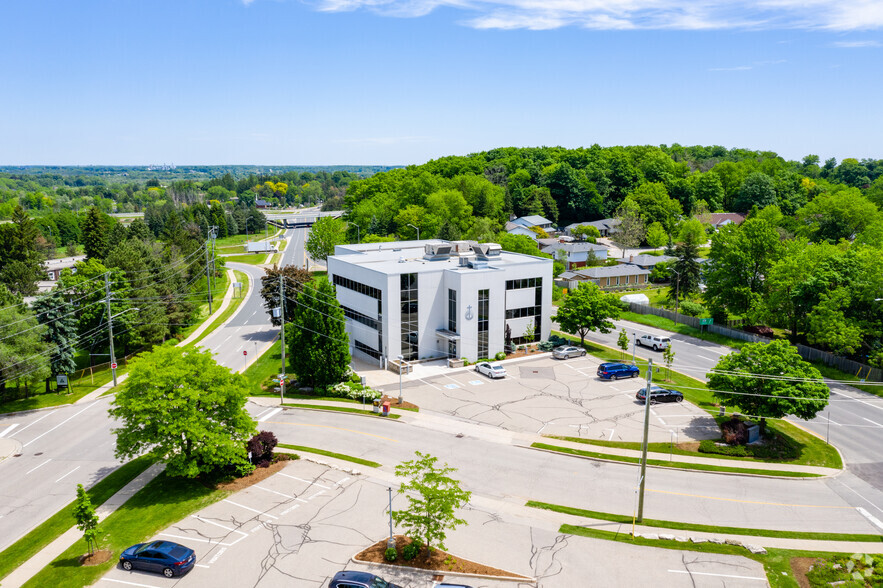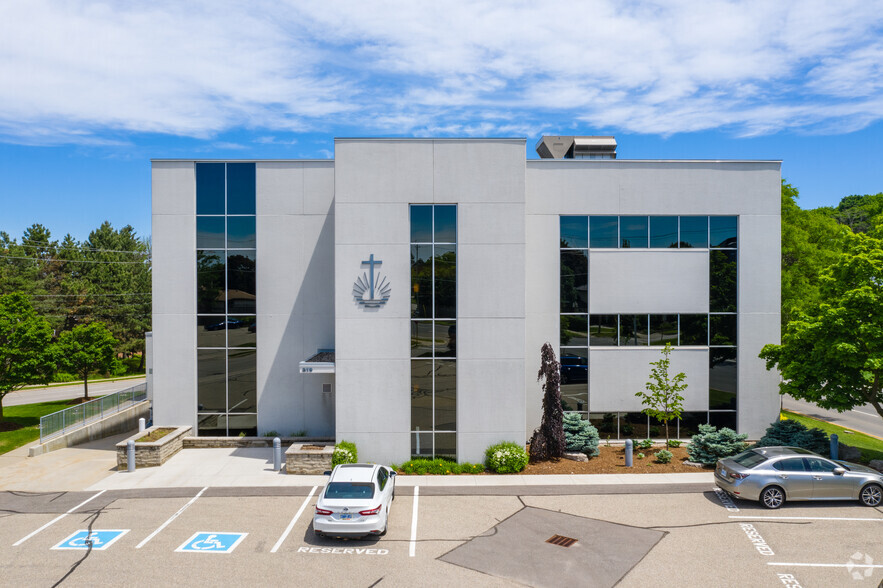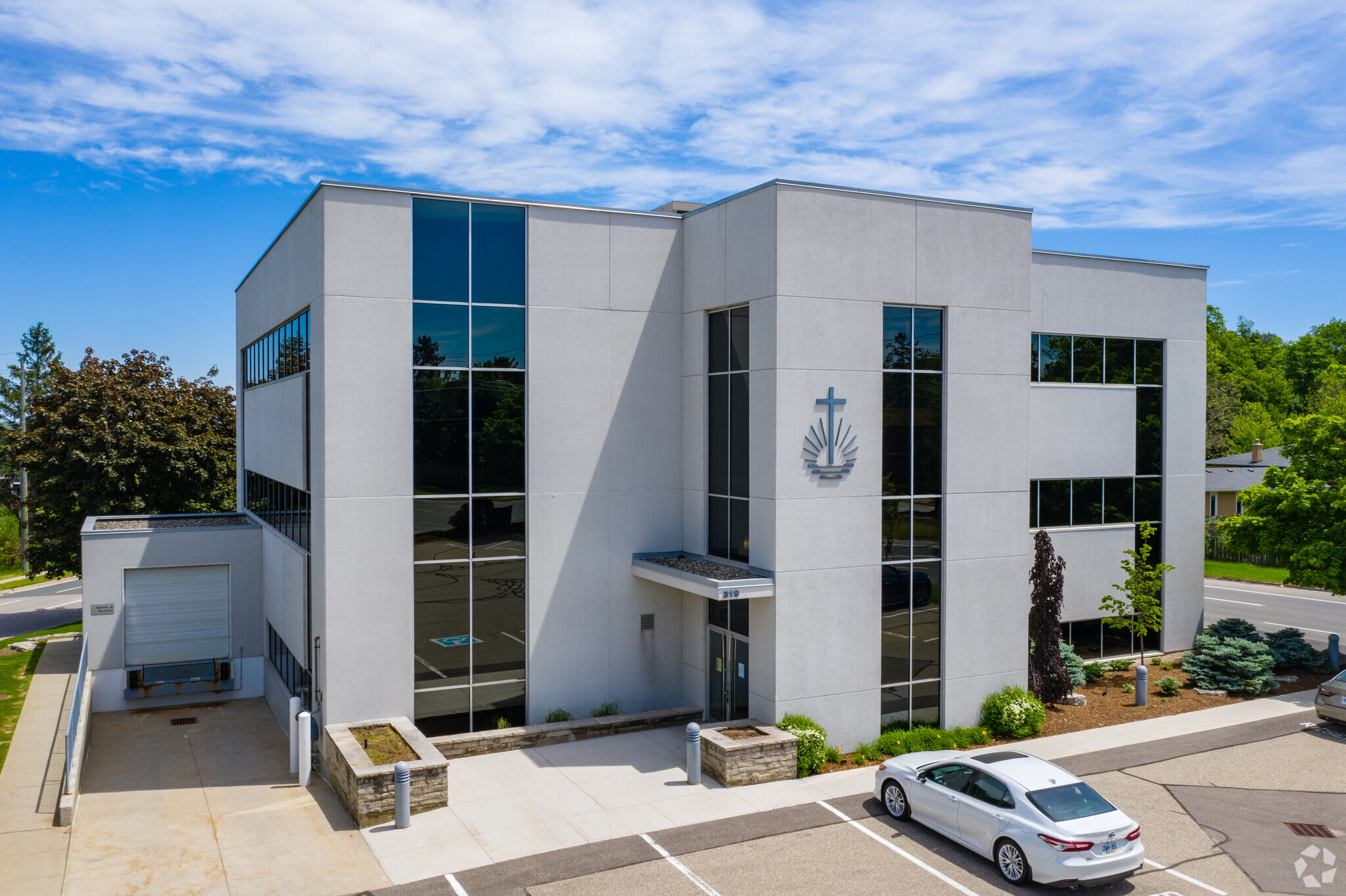
This feature is unavailable at the moment.
We apologize, but the feature you are trying to access is currently unavailable. We are aware of this issue and our team is working hard to resolve the matter.
Please check back in a few minutes. We apologize for the inconvenience.
- LoopNet Team
thank you

Your email has been sent!
319 Bridgeport Rd E
4,591 - 9,182 SF of Office Space Available in Waterloo, ON N2J 2K9



Highlights
- abundant natural light
- Uptown Waterloo, downtown Kitchener, and North Waterloo
- location provides convenient access to the expressway and is in close proximity to amenities
all available spaces(2)
Display Rental Rate as
- Space
- Size
- Term
- Rental Rate
- Space Use
- Condition
- Available
Fully finished second floor office space available. This office space features direct elevator access, one boardroom, eight private offices, a storage room, washrooms, and an open workspace.
- Rate includes utilities, building services and property expenses
- Mostly Open Floor Plan Layout
- 8 Private Offices
- Can be combined with additional space(s) for up to 9,182 SF of adjacent space
- Secure Storage
- Common Parts WC Facilities
- Direct elevator access
- Fully Built-Out as Standard Office
- Fits 12 - 37 People
- 1 Conference Room
- Kitchen
- Shower Facilities
- Furniture included
- Storage room and washroom included
Fully finished second floor office space available. This office space features direct elevator access, one boardroom, eight private offices, a storage room, washrooms, and an open workspace.
- Rate includes utilities, building services and property expenses
- Mostly Open Floor Plan Layout
- 8 Private Offices
- Can be combined with additional space(s) for up to 9,182 SF of adjacent space
- Fully Built-Out as Standard Office
- Fits 12 - 37 People
- 1 Conference Room
| Space | Size | Term | Rental Rate | Space Use | Condition | Available |
| 1st Floor, Ste 2 | 4,591 SF | 1-10 Years | $10.36 USD/SF/YR $0.86 USD/SF/MO $47,562 USD/YR $3,963 USD/MO | Office | Full Build-Out | 30 Days |
| 2nd Floor | 4,591 SF | 1-5 Years | $10.36 USD/SF/YR $0.86 USD/SF/MO $47,562 USD/YR $3,963 USD/MO | Office | Full Build-Out | Now |
1st Floor, Ste 2
| Size |
| 4,591 SF |
| Term |
| 1-10 Years |
| Rental Rate |
| $10.36 USD/SF/YR $0.86 USD/SF/MO $47,562 USD/YR $3,963 USD/MO |
| Space Use |
| Office |
| Condition |
| Full Build-Out |
| Available |
| 30 Days |
2nd Floor
| Size |
| 4,591 SF |
| Term |
| 1-5 Years |
| Rental Rate |
| $10.36 USD/SF/YR $0.86 USD/SF/MO $47,562 USD/YR $3,963 USD/MO |
| Space Use |
| Office |
| Condition |
| Full Build-Out |
| Available |
| Now |
1st Floor, Ste 2
| Size | 4,591 SF |
| Term | 1-10 Years |
| Rental Rate | $10.36 USD/SF/YR |
| Space Use | Office |
| Condition | Full Build-Out |
| Available | 30 Days |
Fully finished second floor office space available. This office space features direct elevator access, one boardroom, eight private offices, a storage room, washrooms, and an open workspace.
- Rate includes utilities, building services and property expenses
- Fully Built-Out as Standard Office
- Mostly Open Floor Plan Layout
- Fits 12 - 37 People
- 8 Private Offices
- 1 Conference Room
- Can be combined with additional space(s) for up to 9,182 SF of adjacent space
- Kitchen
- Secure Storage
- Shower Facilities
- Common Parts WC Facilities
- Furniture included
- Direct elevator access
- Storage room and washroom included
2nd Floor
| Size | 4,591 SF |
| Term | 1-5 Years |
| Rental Rate | $10.36 USD/SF/YR |
| Space Use | Office |
| Condition | Full Build-Out |
| Available | Now |
Fully finished second floor office space available. This office space features direct elevator access, one boardroom, eight private offices, a storage room, washrooms, and an open workspace.
- Rate includes utilities, building services and property expenses
- Fully Built-Out as Standard Office
- Mostly Open Floor Plan Layout
- Fits 12 - 37 People
- 8 Private Offices
- 1 Conference Room
- Can be combined with additional space(s) for up to 9,182 SF of adjacent space
About the Property
Fully finished second floor office space available. This office space features direct elevator access, one boardroom, eight private offices, a storage room, washrooms, and an open workspace. The building offers a range of amenities, including a gym, showers, a large kitchen, a patio, a dock-level door, ample parking, and abundant natural light. Its location provides convenient access to the expressway and is in close proximity to amenities, Uptown Waterloo, downtown Kitchener, and North Waterloo. With exceptional views and great visibility, this office space comes fully furnished and is ready for occupancy.
PROPERTY FACTS FOR 319 Bridgeport Rd E , Waterloo, ON N2J 2K9
| Total Space Available | 9,182 SF | Building Size | 14,623 SF |
| Property Type | Specialty | Year Built | 2000 |
| Property Subtype | Religious Facility |
| Total Space Available | 9,182 SF |
| Property Type | Specialty |
| Property Subtype | Religious Facility |
| Building Size | 14,623 SF |
| Year Built | 2000 |
Learn More About Renting Office Space
Presented by

319 Bridgeport Rd E
Hmm, there seems to have been an error sending your message. Please try again.
Thanks! Your message was sent.







