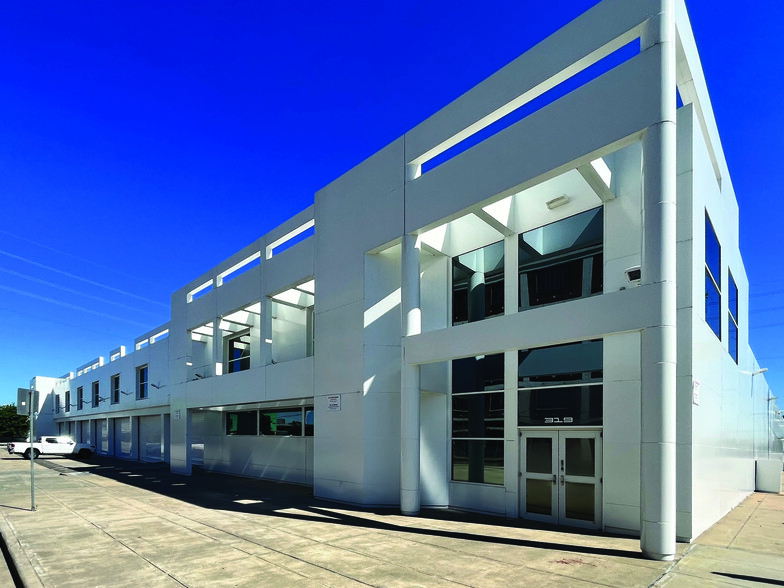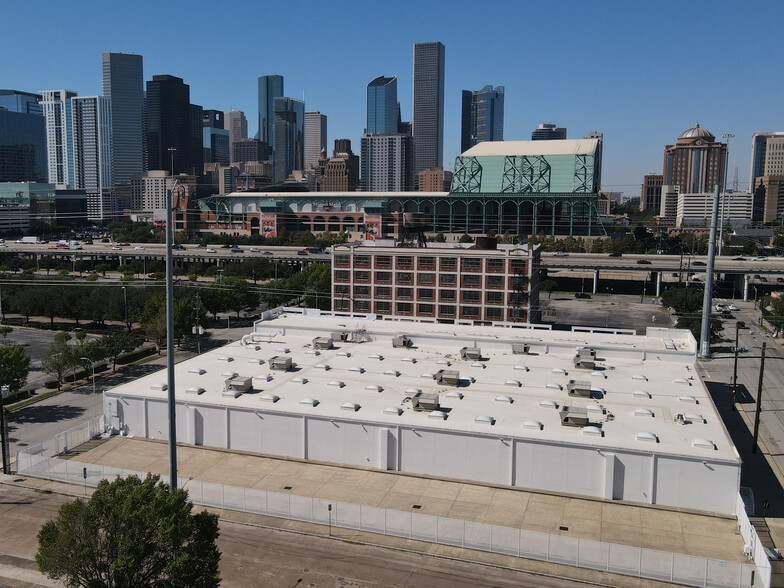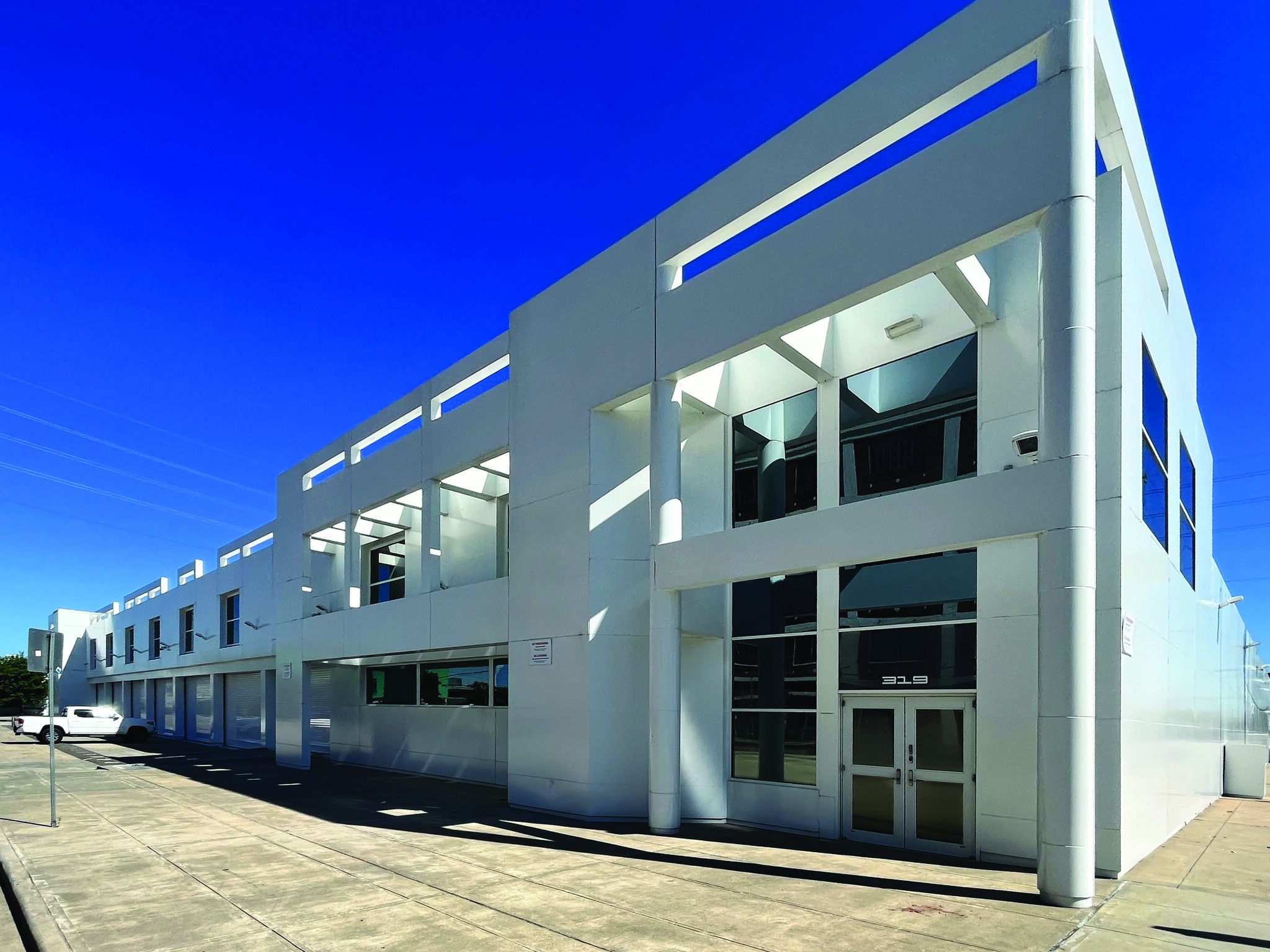
This feature is unavailable at the moment.
We apologize, but the feature you are trying to access is currently unavailable. We are aware of this issue and our team is working hard to resolve the matter.
Please check back in a few minutes. We apologize for the inconvenience.
- LoopNet Team
thank you

Your email has been sent!
319 St Emanuel St
1,585 - 48,108 SF of Space Available in Houston, TX 77002



Highlights
- Full AC/Heat
- 480 Electicity
- Back-Up Generator
- Instant Water Heater
- 3 Car Lifts
- Car Wash Station
Features
all available spaces(6)
Display Rental Rate as
- Space
- Size
- Term
- Rental Rate
- Space Use
- Condition
- Available
- Lease rate does not include utilities, property expenses or building services
- Fits 24 - 76 People
- High End Trophy Space
- Open Floor Plan Layout
- Finished Ceilings: 14’
- Lease rate does not include utilities, property expenses or building services
- Finished Ceilings: 14’
- Fits 35 - 112 People
- Lease rate does not include utilities, property expenses or building services
- Central Heating System
- Wi-Fi Connectivity
- Raised Floor
- Full AC/Heat Gas
- 480 Electicity
- 3 Car Lifts and Car Wash Station
- High End Trophy Space
- Private Restrooms
- Security System
- Automatic Blinds
- Instant Water Heater
- Private Office
- Back-Up Generator
- Lease rate does not include utilities, property expenses or building services
- Fits 4 - 13 People
- Lease rate does not include utilities, property expenses or building services
- Fits 12 - 37 People
- Lease rate does not include utilities, property expenses or building services
- Fits 22 - 68 People
- Open Floor Plan Layout
- High End Trophy Space
| Space | Size | Term | Rental Rate | Space Use | Condition | Available |
| 1st Floor, Ste A | 9,500 SF | Negotiable | $36.00 /SF/YR $3.00 /SF/MO $342,000 /YR $28,500 /MO | Office/Retail | - | Now |
| 1st Floor, Ste B | 13,950 SF | Negotiable | $36.00 /SF/YR $3.00 /SF/MO $502,200 /YR $41,850 /MO | Office/Retail | - | Now |
| 1st Floor - C | 10,000 SF | Negotiable | $36.00 /SF/YR $3.00 /SF/MO $360,000 /YR $30,000 /MO | Industrial | - | Now |
| 1st Floor, Ste D | 1,585 SF | Negotiable | $36.00 /SF/YR $3.00 /SF/MO $57,060 /YR $4,755 /MO | Office/Retail | - | Now |
| 1st Floor, Ste E | 4,579 SF | Negotiable | $36.00 /SF/YR $3.00 /SF/MO $164,844 /YR $13,737 /MO | Office/Retail | - | Now |
| 1st Floor, Ste F-2nd Floor | 8,494 SF | Negotiable | $36.00 /SF/YR $3.00 /SF/MO $305,784 /YR $25,482 /MO | Office/Retail | - | Now |
1st Floor, Ste A
| Size |
| 9,500 SF |
| Term |
| Negotiable |
| Rental Rate |
| $36.00 /SF/YR $3.00 /SF/MO $342,000 /YR $28,500 /MO |
| Space Use |
| Office/Retail |
| Condition |
| - |
| Available |
| Now |
1st Floor, Ste B
| Size |
| 13,950 SF |
| Term |
| Negotiable |
| Rental Rate |
| $36.00 /SF/YR $3.00 /SF/MO $502,200 /YR $41,850 /MO |
| Space Use |
| Office/Retail |
| Condition |
| - |
| Available |
| Now |
1st Floor - C
| Size |
| 10,000 SF |
| Term |
| Negotiable |
| Rental Rate |
| $36.00 /SF/YR $3.00 /SF/MO $360,000 /YR $30,000 /MO |
| Space Use |
| Industrial |
| Condition |
| - |
| Available |
| Now |
1st Floor, Ste D
| Size |
| 1,585 SF |
| Term |
| Negotiable |
| Rental Rate |
| $36.00 /SF/YR $3.00 /SF/MO $57,060 /YR $4,755 /MO |
| Space Use |
| Office/Retail |
| Condition |
| - |
| Available |
| Now |
1st Floor, Ste E
| Size |
| 4,579 SF |
| Term |
| Negotiable |
| Rental Rate |
| $36.00 /SF/YR $3.00 /SF/MO $164,844 /YR $13,737 /MO |
| Space Use |
| Office/Retail |
| Condition |
| - |
| Available |
| Now |
1st Floor, Ste F-2nd Floor
| Size |
| 8,494 SF |
| Term |
| Negotiable |
| Rental Rate |
| $36.00 /SF/YR $3.00 /SF/MO $305,784 /YR $25,482 /MO |
| Space Use |
| Office/Retail |
| Condition |
| - |
| Available |
| Now |
1st Floor, Ste A
| Size | 9,500 SF |
| Term | Negotiable |
| Rental Rate | $36.00 /SF/YR |
| Space Use | Office/Retail |
| Condition | - |
| Available | Now |
- Lease rate does not include utilities, property expenses or building services
- Open Floor Plan Layout
- Fits 24 - 76 People
- Finished Ceilings: 14’
- High End Trophy Space
1st Floor, Ste B
| Size | 13,950 SF |
| Term | Negotiable |
| Rental Rate | $36.00 /SF/YR |
| Space Use | Office/Retail |
| Condition | - |
| Available | Now |
- Lease rate does not include utilities, property expenses or building services
- Fits 35 - 112 People
- Finished Ceilings: 14’
1st Floor - C
| Size | 10,000 SF |
| Term | Negotiable |
| Rental Rate | $36.00 /SF/YR |
| Space Use | Industrial |
| Condition | - |
| Available | Now |
- Lease rate does not include utilities, property expenses or building services
- High End Trophy Space
- Central Heating System
- Private Restrooms
- Wi-Fi Connectivity
- Security System
- Raised Floor
- Automatic Blinds
- Full AC/Heat Gas
- Instant Water Heater
- 480 Electicity
- Private Office
- 3 Car Lifts and Car Wash Station
- Back-Up Generator
1st Floor, Ste D
| Size | 1,585 SF |
| Term | Negotiable |
| Rental Rate | $36.00 /SF/YR |
| Space Use | Office/Retail |
| Condition | - |
| Available | Now |
- Lease rate does not include utilities, property expenses or building services
- Fits 4 - 13 People
1st Floor, Ste E
| Size | 4,579 SF |
| Term | Negotiable |
| Rental Rate | $36.00 /SF/YR |
| Space Use | Office/Retail |
| Condition | - |
| Available | Now |
- Lease rate does not include utilities, property expenses or building services
- Fits 12 - 37 People
1st Floor, Ste F-2nd Floor
| Size | 8,494 SF |
| Term | Negotiable |
| Rental Rate | $36.00 /SF/YR |
| Space Use | Office/Retail |
| Condition | - |
| Available | Now |
- Lease rate does not include utilities, property expenses or building services
- Open Floor Plan Layout
- Fits 22 - 68 People
- High End Trophy Space
Property Overview
Exclusive High-End Facility - Remodeled Warehouse in EaDo, Houston Description: Unveil the epitome of luxury car storage at 319 St Emanuel St, Houston, TX 77002. This expansive 56,250 square foot warehouse space has been meticulously remodeled, offering a turnkey solution for a high-end car storage facility with state-of-the-art security systems and custom, upscale finishes. Key Features: Prime Location in EaDo: Nestled between Minute Maid Park and EaDo Stadium, this warehouse is strategically positioned in one of Houston's most dynamic neighborhoods, providing a prestigious address for high-end car enthusiasts. Impressive Size: Spanning a vast 56,250 square feet, the warehouse space provides ample room for storage and showcases, catering to the needs of luxury car collectors seeking a secure and spacious facility. Complete Remodel: The entire facility has undergone a comprehensive remodel, ensuring a modern and sophisticated environment that complements the exclusivity of the vehicles it houses. Custom High-End Finishes: Every detail has been meticulously curated with custom high-end finishes, creating an ambiance that reflects the elegance and prestige associated with luxury car ownership. State-of-the-Art Security Systems: Security is paramount. The facility is equipped with cutting-edge security systems, including surveillance, access control, and monitoring, providing the utmost protection for valuable assets. Proximity to Sporting Venues: Located in the vibrant EaDo district, car enthusiasts will appreciate the proximity to Minute Maid Park and EaDo Stadium, creating an exciting and dynamic atmosphere for both storage and showcasing events. Versatile Usage: While ideal for high-end car storage, the versatile layout of the warehouse allows for additional usage, such as events, showcases, or private viewings. Perfect for: High-End Car Storage Facility Automotive Showroom Exclusive Events Venue Luxury Auto Dealership Don't miss the opportunity to elevate your car storage experience. Schedule a private tour today and envision the possibilities for your high-end car storage facility at 319 St Emanuel St, Houston, TX 77002. Your automotive luxury journey begins here!
Other Industrial FACILITY FACTS
Presented by

319 St Emanuel St
Hmm, there seems to have been an error sending your message. Please try again.
Thanks! Your message was sent.












