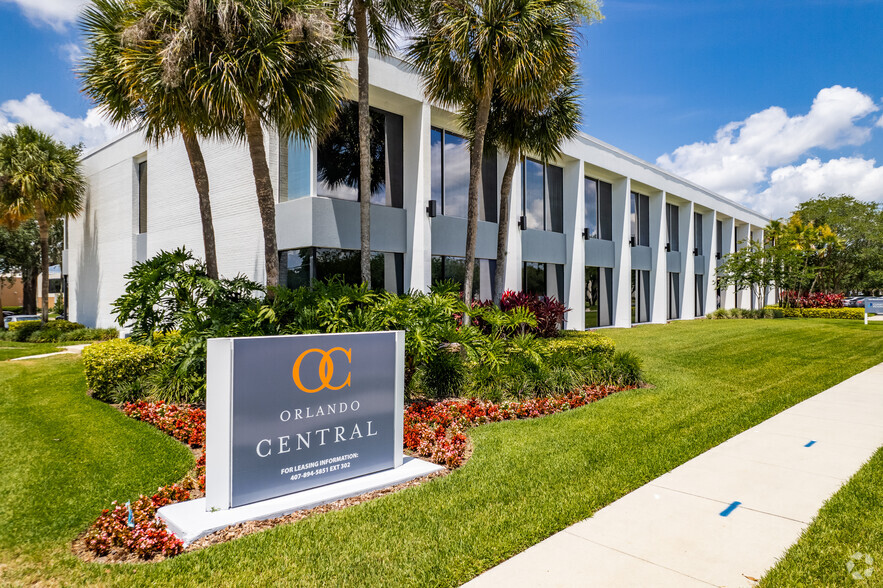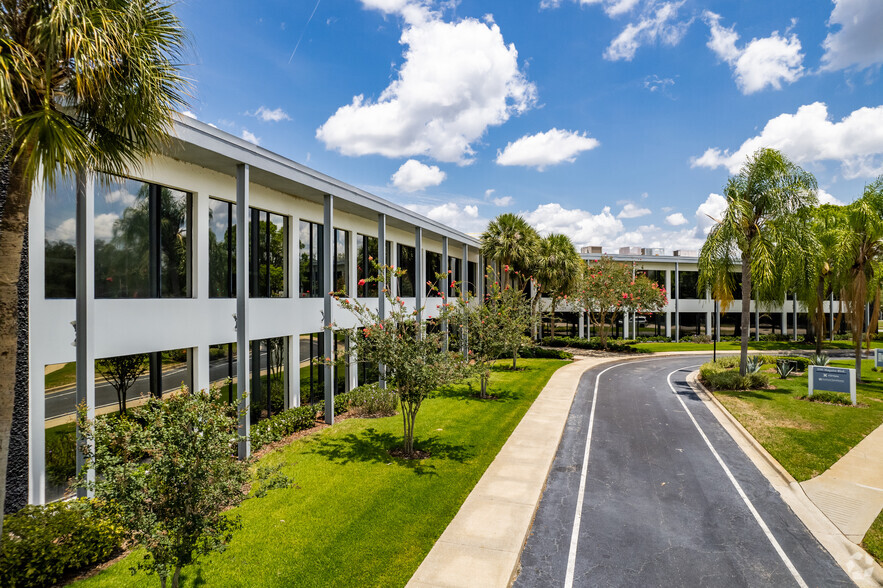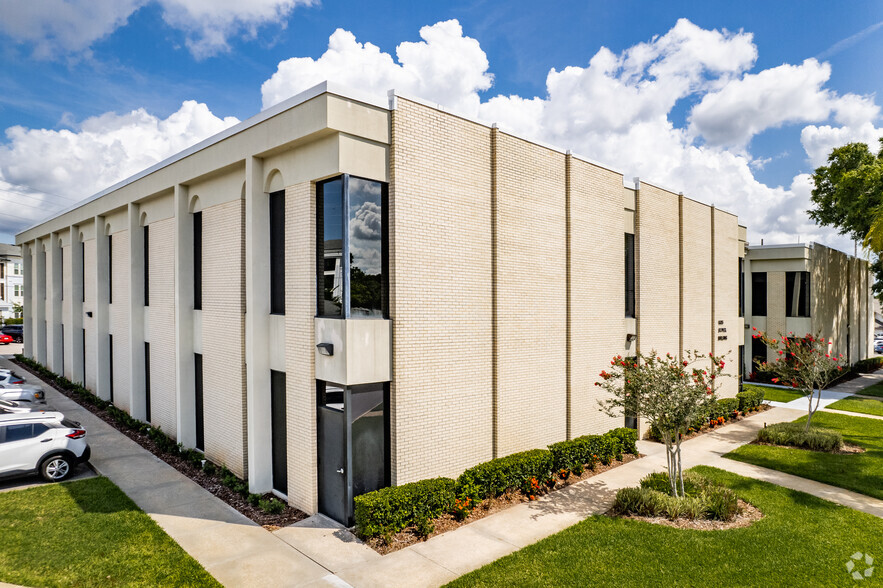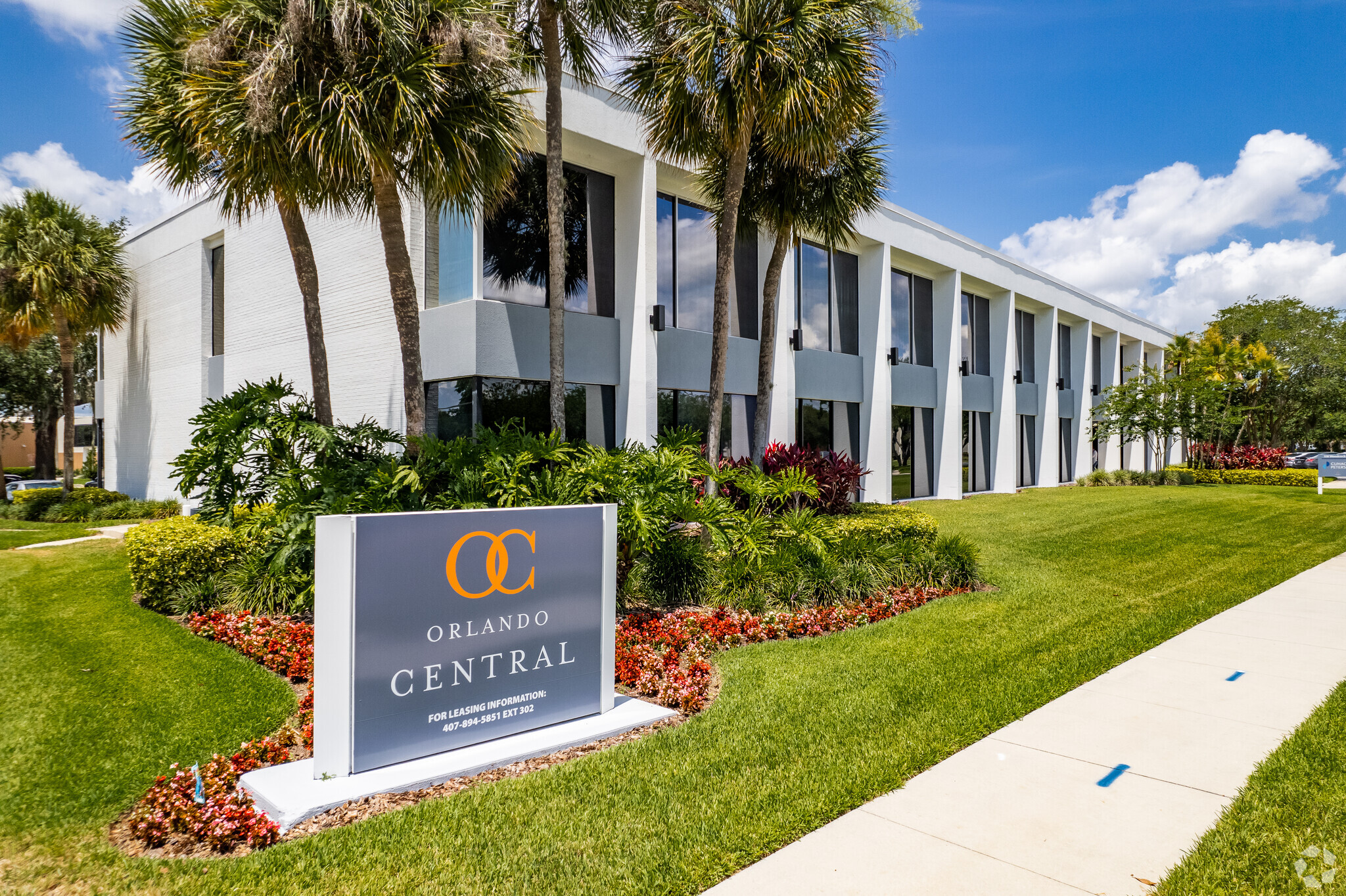Your email has been sent.
PARK HIGHLIGHTS
- Orlando Central Center offers a variety of turnkey and bespoke offices perfect for businesses of all sizes.
- Enveloped by a variety of retail options including Dick’s Sporting Goods, Target, and the adjacent Fashion Square Mall.
- Within a nine-minute drive of Downtown, Baldwin Park, and Winter Park, with convenient access to I-4 and the 408.
- Tenants have spacious conference and training rooms available to them throughout the complex.
- Abundance of hotels, schools, grocery stores and more than 1,900 residential units surround the office park.
- Benefits from ample surface parking throughout the complex, on-site leasing and management, and overnight security.
PARK FACTS
ALL AVAILABLE SPACES(15)
Display Rental Rate as
- SPACE
- SIZE
- TERM
- RENTAL RATE
- SPACE USE
- CONDITION
- AVAILABLE
- Fully Built-Out as Standard Office
- Fits 41 - 130 People
- Office intensive layout
- Central Air Conditioning
- Fully Built-Out as Standard Office
- Fits 41 - 131 People
- Office intensive layout
- Central Air Conditioning
| Space | Size | Term | Rental Rate | Space Use | Condition | Available |
| 1st Floor | 16,238 SF | Negotiable | Upon Request Upon Request Upon Request Upon Request | Office | Full Build-Out | Now |
| 2nd Floor | 16,346 SF | Negotiable | Upon Request Upon Request Upon Request Upon Request | Office | Full Build-Out | Now |
3535 Lawton Rd - 1st Floor
3535 Lawton Rd - 2nd Floor
- SPACE
- SIZE
- TERM
- RENTAL RATE
- SPACE USE
- CONDITION
- AVAILABLE
- Fully Built-Out as Standard Office
- Fits 17 - 54 People
- Mostly Open Floor Plan Layout
- Central Air Conditioning
- Fits 14 - 45 People
| Space | Size | Term | Rental Rate | Space Use | Condition | Available |
| 1st Floor, Ste 110 | 6,682 SF | Negotiable | Upon Request Upon Request Upon Request Upon Request | Office | Full Build-Out | Now |
| 2nd Floor, Ste 250 | 5,582 SF | Negotiable | Upon Request Upon Request Upon Request Upon Request | Office | - | Now |
988 Woodcock Rd - 1st Floor - Ste 110
988 Woodcock Rd - 2nd Floor - Ste 250
- SPACE
- SIZE
- TERM
- RENTAL RATE
- SPACE USE
- CONDITION
- AVAILABLE
- Partially Built-Out as Standard Office
- Fits 12 - 39 People
- Mostly Open Floor Plan Layout
- Central Air Conditioning
| Space | Size | Term | Rental Rate | Space Use | Condition | Available |
| 1st Floor, Ste 110 | 4,775 SF | Negotiable | Upon Request Upon Request Upon Request Upon Request | Office | Partial Build-Out | Now |
3751 Maguire Blvd - 1st Floor - Ste 110
- SPACE
- SIZE
- TERM
- RENTAL RATE
- SPACE USE
- CONDITION
- AVAILABLE
- Fully Built-Out as Standard Office
- Fits 11 - 35 People
- Mostly Open Floor Plan Layout
- Central Air Conditioning
- Fully Built-Out as Standard Office
- Fits 3 - 9 People
- Mostly Open Floor Plan Layout
- Central Air Conditioning
- Fits 5 - 14 People
| Space | Size | Term | Rental Rate | Space Use | Condition | Available |
| 1st Floor, Ste 111 | 4,302 SF | Negotiable | Upon Request Upon Request Upon Request Upon Request | Office | Full Build-Out | Now |
| 2nd Floor, Ste 268 | 1,118 SF | Negotiable | Upon Request Upon Request Upon Request Upon Request | Office | Full Build-Out | Now |
| 2nd Floor, Ste 295 | 1,721 SF | Negotiable | Upon Request Upon Request Upon Request Upon Request | Office | - | Now |
1080 Woodcock Rd - 1st Floor - Ste 111
1080 Woodcock Rd - 2nd Floor - Ste 268
1080 Woodcock Rd - 2nd Floor - Ste 295
- SPACE
- SIZE
- TERM
- RENTAL RATE
- SPACE USE
- CONDITION
- AVAILABLE
- Fits 5 - 13 People
| Space | Size | Term | Rental Rate | Space Use | Condition | Available |
| 1st Floor, Ste 126 | 1,608 SF | Negotiable | Upon Request Upon Request Upon Request Upon Request | Office | - | Now |
3203 Lawton Rd - 1st Floor - Ste 126
- SPACE
- SIZE
- TERM
- RENTAL RATE
- SPACE USE
- CONDITION
- AVAILABLE
- Partially Built-Out as Standard Office
- Fits 10 - 30 People
- Central Air Conditioning
- Office intensive layout
- Finished Ceilings: 9’
| Space | Size | Term | Rental Rate | Space Use | Condition | Available |
| 1st Floor, Ste 160 | 3,690 SF | Negotiable | Upon Request Upon Request Upon Request Upon Request | Office | Partial Build-Out | Now |
3319 Maguire Blvd - 1st Floor - Ste 160
- SPACE
- SIZE
- TERM
- RENTAL RATE
- SPACE USE
- CONDITION
- AVAILABLE
- Fits 24 - 77 People
- Fits 26 - 81 People
| Space | Size | Term | Rental Rate | Space Use | Condition | Available |
| 1st Floor, Ste 180 & 190 | 9,531 SF | Negotiable | Upon Request Upon Request Upon Request Upon Request | Office | - | Now |
| 2nd Floor, Ste 200 | 10,096 SF | Negotiable | Upon Request Upon Request Upon Request Upon Request | Office | - | Now |
3191 Maguire Blvd - 1st Floor - Ste 180 & 190
3191 Maguire Blvd - 2nd Floor - Ste 200
- SPACE
- SIZE
- TERM
- RENTAL RATE
- SPACE USE
- CONDITION
- AVAILABLE
- Fully Built-Out as Standard Office
- Fits 34 - 107 People
- Mostly Open Floor Plan Layout
- Central Air Conditioning
| Space | Size | Term | Rental Rate | Space Use | Condition | Available |
| 2nd Floor, Ste 200 | 13,341 SF | Negotiable | Upon Request Upon Request Upon Request Upon Request | Office | Full Build-Out | Now |
3113 Lawton Rd - 2nd Floor - Ste 200
- SPACE
- SIZE
- TERM
- RENTAL RATE
- SPACE USE
- CONDITION
- AVAILABLE
- Fits 4 - 11 People
- Fits 4 - 13 People
| Space | Size | Term | Rental Rate | Space Use | Condition | Available |
| 2nd Floor, Ste 200 | 1,308 SF | Negotiable | Upon Request Upon Request Upon Request Upon Request | Office | - | Now |
| 2nd Floor, Ste 225 | 1,593 SF | Negotiable | Upon Request Upon Request Upon Request Upon Request | Office | - | Now |
3101 Maguire Blvd - 2nd Floor - Ste 200
3101 Maguire Blvd - 2nd Floor - Ste 225
3535 Lawton Rd - 1st Floor
| Size | 16,238 SF |
| Term | Negotiable |
| Rental Rate | Upon Request |
| Space Use | Office |
| Condition | Full Build-Out |
| Available | Now |
- Fully Built-Out as Standard Office
- Office intensive layout
- Fits 41 - 130 People
- Central Air Conditioning
3535 Lawton Rd - 2nd Floor
| Size | 16,346 SF |
| Term | Negotiable |
| Rental Rate | Upon Request |
| Space Use | Office |
| Condition | Full Build-Out |
| Available | Now |
- Fully Built-Out as Standard Office
- Office intensive layout
- Fits 41 - 131 People
- Central Air Conditioning
988 Woodcock Rd - 1st Floor - Ste 110
| Size | 6,682 SF |
| Term | Negotiable |
| Rental Rate | Upon Request |
| Space Use | Office |
| Condition | Full Build-Out |
| Available | Now |
- Fully Built-Out as Standard Office
- Mostly Open Floor Plan Layout
- Fits 17 - 54 People
- Central Air Conditioning
988 Woodcock Rd - 2nd Floor - Ste 250
| Size | 5,582 SF |
| Term | Negotiable |
| Rental Rate | Upon Request |
| Space Use | Office |
| Condition | - |
| Available | Now |
- Fits 14 - 45 People
3751 Maguire Blvd - 1st Floor - Ste 110
| Size | 4,775 SF |
| Term | Negotiable |
| Rental Rate | Upon Request |
| Space Use | Office |
| Condition | Partial Build-Out |
| Available | Now |
- Partially Built-Out as Standard Office
- Mostly Open Floor Plan Layout
- Fits 12 - 39 People
- Central Air Conditioning
1080 Woodcock Rd - 1st Floor - Ste 111
| Size | 4,302 SF |
| Term | Negotiable |
| Rental Rate | Upon Request |
| Space Use | Office |
| Condition | Full Build-Out |
| Available | Now |
- Fully Built-Out as Standard Office
- Mostly Open Floor Plan Layout
- Fits 11 - 35 People
- Central Air Conditioning
1080 Woodcock Rd - 2nd Floor - Ste 268
| Size | 1,118 SF |
| Term | Negotiable |
| Rental Rate | Upon Request |
| Space Use | Office |
| Condition | Full Build-Out |
| Available | Now |
- Fully Built-Out as Standard Office
- Mostly Open Floor Plan Layout
- Fits 3 - 9 People
- Central Air Conditioning
1080 Woodcock Rd - 2nd Floor - Ste 295
| Size | 1,721 SF |
| Term | Negotiable |
| Rental Rate | Upon Request |
| Space Use | Office |
| Condition | - |
| Available | Now |
- Fits 5 - 14 People
3203 Lawton Rd - 1st Floor - Ste 126
| Size | 1,608 SF |
| Term | Negotiable |
| Rental Rate | Upon Request |
| Space Use | Office |
| Condition | - |
| Available | Now |
- Fits 5 - 13 People
3319 Maguire Blvd - 1st Floor - Ste 160
| Size | 3,690 SF |
| Term | Negotiable |
| Rental Rate | Upon Request |
| Space Use | Office |
| Condition | Partial Build-Out |
| Available | Now |
- Partially Built-Out as Standard Office
- Office intensive layout
- Fits 10 - 30 People
- Finished Ceilings: 9’
- Central Air Conditioning
3191 Maguire Blvd - 1st Floor - Ste 180 & 190
| Size | 9,531 SF |
| Term | Negotiable |
| Rental Rate | Upon Request |
| Space Use | Office |
| Condition | - |
| Available | Now |
- Fits 24 - 77 People
3191 Maguire Blvd - 2nd Floor - Ste 200
| Size | 10,096 SF |
| Term | Negotiable |
| Rental Rate | Upon Request |
| Space Use | Office |
| Condition | - |
| Available | Now |
- Fits 26 - 81 People
3113 Lawton Rd - 2nd Floor - Ste 200
| Size | 13,341 SF |
| Term | Negotiable |
| Rental Rate | Upon Request |
| Space Use | Office |
| Condition | Full Build-Out |
| Available | Now |
- Fully Built-Out as Standard Office
- Mostly Open Floor Plan Layout
- Fits 34 - 107 People
- Central Air Conditioning
3101 Maguire Blvd - 2nd Floor - Ste 200
| Size | 1,308 SF |
| Term | Negotiable |
| Rental Rate | Upon Request |
| Space Use | Office |
| Condition | - |
| Available | Now |
- Fits 4 - 11 People
3101 Maguire Blvd - 2nd Floor - Ste 225
| Size | 1,593 SF |
| Term | Negotiable |
| Rental Rate | Upon Request |
| Space Use | Office |
| Condition | - |
| Available | Now |
- Fits 4 - 13 People
SELECT TENANTS AT THIS PROPERTY
- American Surveying & Mapping, Inc.
- Surveying & mapping company headquartered in Orlando, Florida.
- Defense Contract Management Agency
- Federal executive department responsible for coordinating and supervising U.S. Armed Forces.
- Division of Vocational Rehabilitation
- Local department of education for the state of Florida based in Tallahassee, Florida.
- Florida Education Dept
- State education agency that governs public education and manages funding and testing.
- Rolfes Henry Company, LPA
- National law firm specializing in insurance since 1989 and headquartered in Cincinnati, OH.
PARK OVERVIEW
Orlando Central Center provides a desirable mix of turnkey and customizable offices in an easy-to-reach location, minutes to the Orlando Central Business District. The 21-building complex is comprised of one- and two-story buildings featuring well-maintained suites ranging from small suites to full floors. Orlando Central Center presents opportunities for a variety of businesses in all phases of their lifecycle and adds a high level of convenience and flexibility. Employees enjoy unmatched convenience with easy commutes to and from the building. Orlando Central Center presents direct access to Route 50/Colonial Drive, an eight-minute drive to Interstate 4, adjacency to Orlando Executive Airport, and a 20-minute drive to Orlando International Airport. Additionally, the site is directly across from Fashion Square Mall as well as Dick’s Sporting Goods, Target, Burlington, Aldi, Barnes & Noble, Marshalls, and Bath & Body Works, which offer convenient after-work shopping destinations for employees. Orlando Central Center offers ideal opportunities for businesses of all sizes needing customizable and move-in-ready offices at the heart of Orlando.
- Accent Lighting
- Air Conditioning
PARK BROCHURE
NEARBY AMENITIES
RESTAURANTS |
|||
|---|---|---|---|
| Longhorn Steakhouse | - | - | 7 min walk |
| Wingstop | - | - | 10 min walk |
| Chipotle | - | - | 10 min walk |
| Olive Garden | - | - | 10 min walk |
| Jimmy John's | Fast Food | $ | 9 min walk |
| Starbucks | Cafe | $ | 9 min walk |
| Panera Bread | - | - | 10 min walk |
| Sea Thai Restaurant | Thai | $$ | 14 min walk |
RETAIL |
||
|---|---|---|
| Target | Dept Store | 5 min walk |
| Dick's Sporting Goods | Sporting Goods | 11 min walk |
| ALDI | Supermarket | 13 min walk |
| PetSmart, Inc. | Pet Shop/Supplies | 13 min walk |
| Ross Dress for Less | Other Retail | 16 min walk |
| Barnes & Noble | Books | 17 min walk |
HOTELS |
|
|---|---|
| Courtyard |
200 rooms
6 min drive
|
| Residence Inn |
138 rooms
6 min drive
|
| Hilton Garden Inn |
123 rooms
7 min drive
|
| AC Hotels by Marriott |
180 rooms
9 min drive
|
LEASING AGENT
Todd Davis, First Vice President
ABOUT THE OWNER
OTHER PROPERTIES IN THE GROVER & CORLEW, LLC PORTFOLIO
Presented by

Orlando Central Center | Orlando, FL 32803
Hmm, there seems to have been an error sending your message. Please try again.
Thanks! Your message was sent.


























