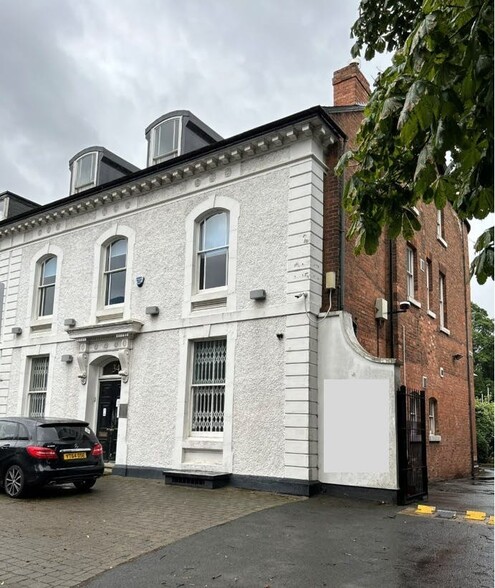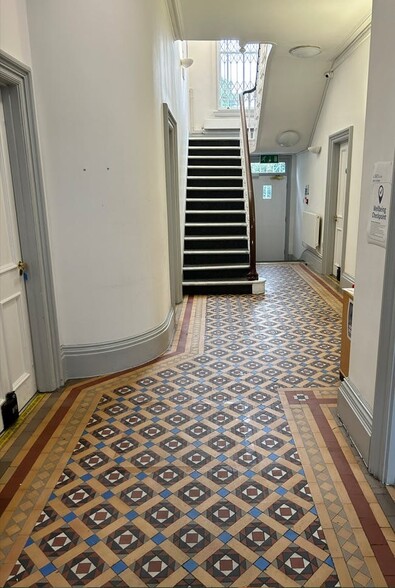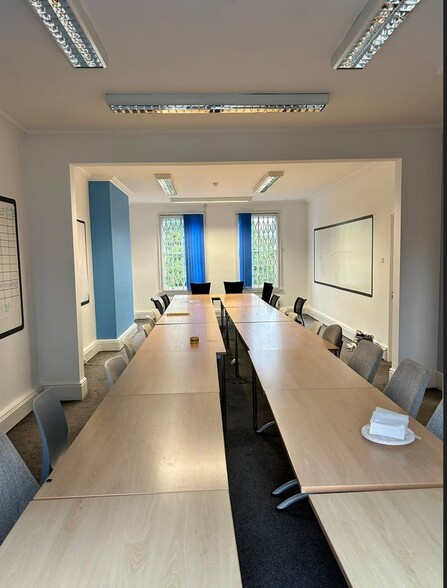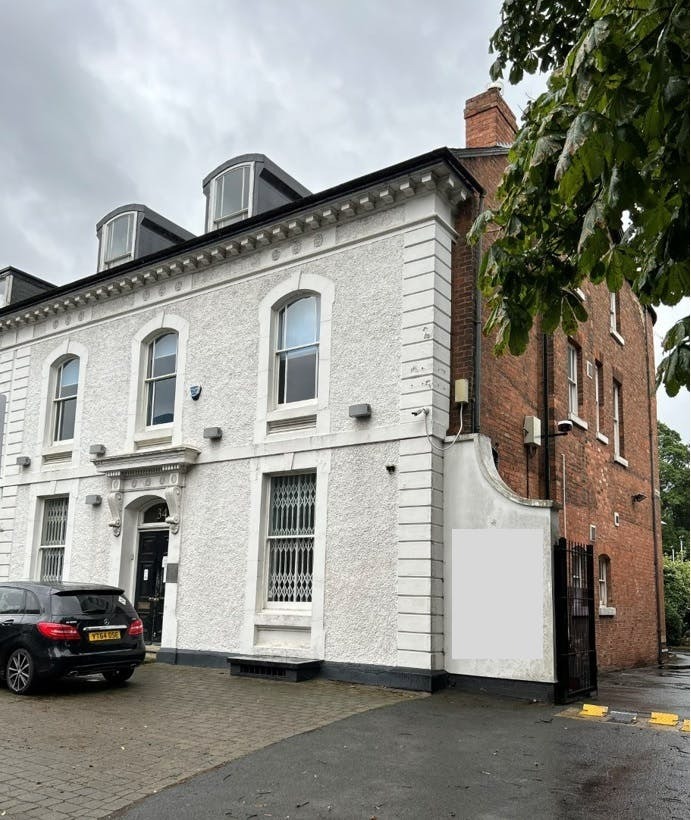
This feature is unavailable at the moment.
We apologize, but the feature you are trying to access is currently unavailable. We are aware of this issue and our team is working hard to resolve the matter.
Please check back in a few minutes. We apologize for the inconvenience.
- LoopNet Team
thank you

Your email has been sent!
32-34 Harborne Rd
970 - 3,303 SF of Office Space Available in Birmingham B15 3AA



Highlights
- Car parking available
- Modern period building is arranged over 3 floors
- CCTV
all available spaces(3)
Display Rental Rate as
- Space
- Size
- Term
- Rental Rate
- Space Use
- Condition
- Available
The accommodation is available by way of a new lease on terms to be agreed.
- Use Class: E
- Mostly Open Floor Plan Layout
- Can be combined with additional space(s) for up to 3,303 SF of adjacent space
- Kitchen
- 13 car parking spaces.
- Modern period building is arranged over 3 floors
- Fully Built-Out as Standard Office
- Fits 3 - 8 People
- Central Air and Heating
- Common Parts WC Facilities
- Opportunity to create a bespoke medical practice
The accommodation is available by way of a new lease on terms to be agreed.
- Use Class: E
- Mostly Open Floor Plan Layout
- Can be combined with additional space(s) for up to 3,303 SF of adjacent space
- Kitchen
- 13 car parking spaces.
- Modern period building is arranged over 3 floors
- Fully Built-Out as Standard Office
- Fits 3 - 9 People
- Central Air and Heating
- Common Parts WC Facilities
- Opportunity to create a bespoke medical practice
The accommodation is available by way of a new lease on terms to be agreed.
- Use Class: E
- Mostly Open Floor Plan Layout
- Can be combined with additional space(s) for up to 3,303 SF of adjacent space
- Kitchen
- 13 car parking spaces.
- Modern period building is arranged over 3 floors
- Fully Built-Out as Standard Office
- Fits 4 - 11 People
- Central Air and Heating
- Common Parts WC Facilities
- Opportunity to create a bespoke medical practice
| Space | Size | Term | Rental Rate | Space Use | Condition | Available |
| Ground, Ste 34 | 970 SF | Negotiable | Upon Request Upon Request Upon Request Upon Request | Office | Full Build-Out | Now |
| 1st Floor, Ste 34 | 1,070 SF | Negotiable | Upon Request Upon Request Upon Request Upon Request | Office | Full Build-Out | Now |
| 2nd Floor, Ste 34 | 1,263 SF | Negotiable | Upon Request Upon Request Upon Request Upon Request | Office | Full Build-Out | Now |
Ground, Ste 34
| Size |
| 970 SF |
| Term |
| Negotiable |
| Rental Rate |
| Upon Request Upon Request Upon Request Upon Request |
| Space Use |
| Office |
| Condition |
| Full Build-Out |
| Available |
| Now |
1st Floor, Ste 34
| Size |
| 1,070 SF |
| Term |
| Negotiable |
| Rental Rate |
| Upon Request Upon Request Upon Request Upon Request |
| Space Use |
| Office |
| Condition |
| Full Build-Out |
| Available |
| Now |
2nd Floor, Ste 34
| Size |
| 1,263 SF |
| Term |
| Negotiable |
| Rental Rate |
| Upon Request Upon Request Upon Request Upon Request |
| Space Use |
| Office |
| Condition |
| Full Build-Out |
| Available |
| Now |
Ground, Ste 34
| Size | 970 SF |
| Term | Negotiable |
| Rental Rate | Upon Request |
| Space Use | Office |
| Condition | Full Build-Out |
| Available | Now |
The accommodation is available by way of a new lease on terms to be agreed.
- Use Class: E
- Fully Built-Out as Standard Office
- Mostly Open Floor Plan Layout
- Fits 3 - 8 People
- Can be combined with additional space(s) for up to 3,303 SF of adjacent space
- Central Air and Heating
- Kitchen
- Common Parts WC Facilities
- 13 car parking spaces.
- Opportunity to create a bespoke medical practice
- Modern period building is arranged over 3 floors
1st Floor, Ste 34
| Size | 1,070 SF |
| Term | Negotiable |
| Rental Rate | Upon Request |
| Space Use | Office |
| Condition | Full Build-Out |
| Available | Now |
The accommodation is available by way of a new lease on terms to be agreed.
- Use Class: E
- Fully Built-Out as Standard Office
- Mostly Open Floor Plan Layout
- Fits 3 - 9 People
- Can be combined with additional space(s) for up to 3,303 SF of adjacent space
- Central Air and Heating
- Kitchen
- Common Parts WC Facilities
- 13 car parking spaces.
- Opportunity to create a bespoke medical practice
- Modern period building is arranged over 3 floors
2nd Floor, Ste 34
| Size | 1,263 SF |
| Term | Negotiable |
| Rental Rate | Upon Request |
| Space Use | Office |
| Condition | Full Build-Out |
| Available | Now |
The accommodation is available by way of a new lease on terms to be agreed.
- Use Class: E
- Fully Built-Out as Standard Office
- Mostly Open Floor Plan Layout
- Fits 4 - 11 People
- Can be combined with additional space(s) for up to 3,303 SF of adjacent space
- Central Air and Heating
- Kitchen
- Common Parts WC Facilities
- 13 car parking spaces.
- Opportunity to create a bespoke medical practice
- Modern period building is arranged over 3 floors
Property Overview
34 Harborne Road is the ideal property to create a high quality bespoke medical practice or elegant office space. With large period windows, high ceilings and original staircase, this prestigious address offers a fully self-contained period building, arranged over three floors. With a mixture of both open plan and traditional style rooms/offices, the building also has WC facilities on both the ground and first floors, a kitchenette and has the benefit of 13 demised parking spaces.
- Bus Line
- Controlled Access
- Security System
- Storage Space
PROPERTY FACTS
Presented by

32-34 Harborne Rd
Hmm, there seems to have been an error sending your message. Please try again.
Thanks! Your message was sent.





