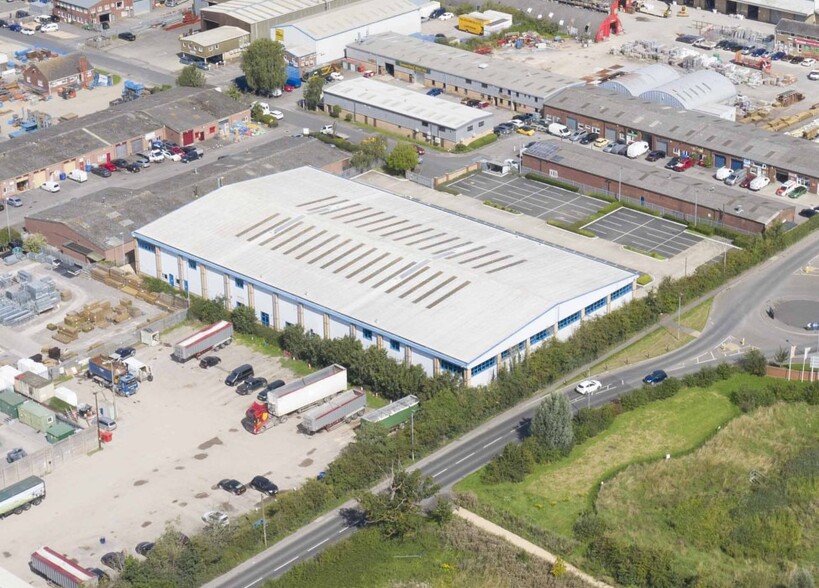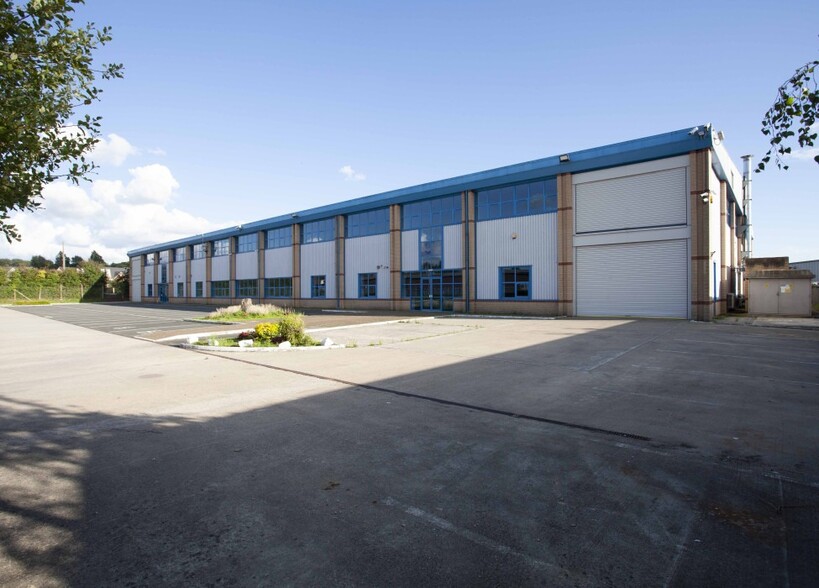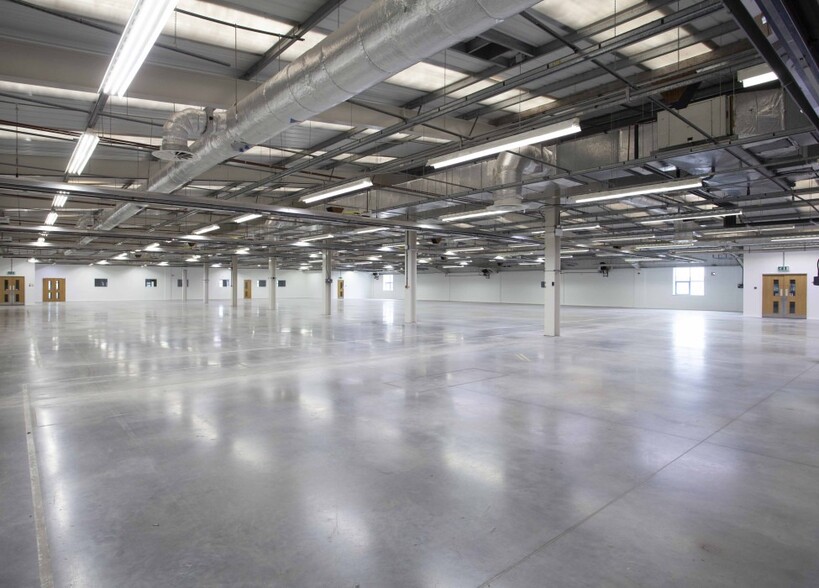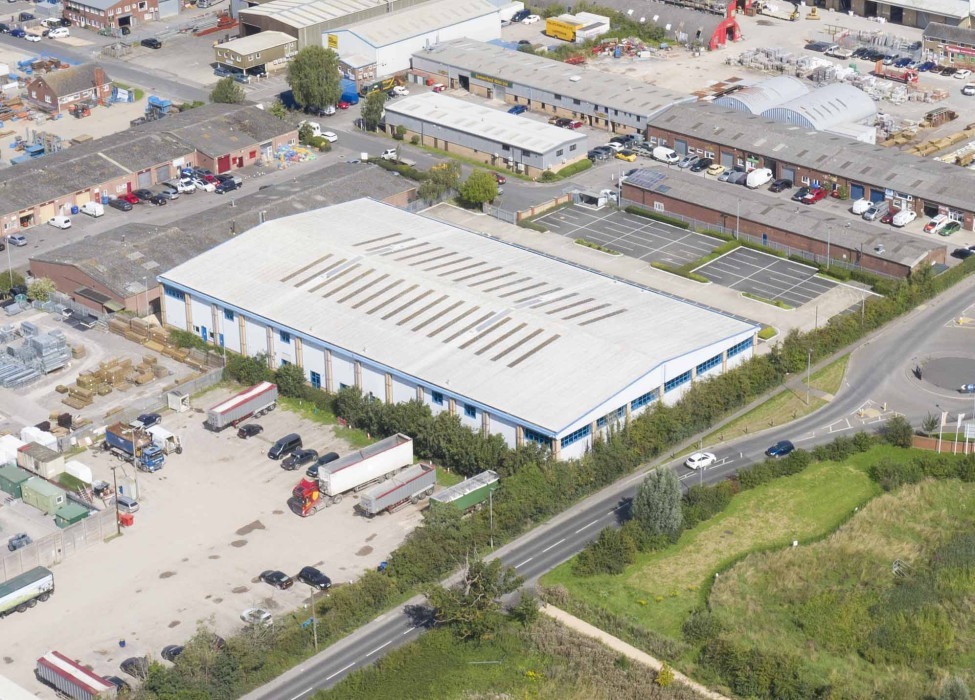
This feature is unavailable at the moment.
We apologize, but the feature you are trying to access is currently unavailable. We are aware of this issue and our team is working hard to resolve the matter.
Please check back in a few minutes. We apologize for the inconvenience.
- LoopNet Team
thank you

Your email has been sent!
32 Harris Rd
34,408 - 68,816 SF of Industrial Space Available in Calne SN11 9PT



Highlights
- Easy access to the M4 at either Junction 16 (15 miles)
- Large yard with secure double gates
- 108 designated car parking spaces
all available spaces(2)
Display Rental Rate as
- Space
- Size
- Term
- Rental Rate
- Space Use
- Condition
- Available
The Premises are available to lease by way of a Full Repairing & Insuring lease direct from the Landlord at a quoting rent of £400,000 per annum exclusive of business rates, building insurance, utilities and VAT. Consideration may be given to the sale of the Property with Vacant Possession.
- Use Class: B8
- Can be combined with additional space(s) for up to 68,816 SF of adjacent space
- Recessed Lighting
- Yard
- Canteen facility
- Space is in Excellent Condition
- Kitchen
- Demised WC facilities
- Welfare facilities
- 2 lifts and 4 staircases
The Premises are available to lease by way of a Full Repairing & Insuring lease direct from the Landlord at a quoting rent of £400,000 per annum exclusive of business rates, building insurance, utilities and VAT. Consideration may be given to the sale of the Property with Vacant Possession.
- Use Class: B8
- Can be combined with additional space(s) for up to 68,816 SF of adjacent space
- Recessed Lighting
- Yard
- Canteen facility
- Space is in Excellent Condition
- Kitchen
- Demised WC facilities
- Welfare facilities
- 2 lifts and 4 staircases
| Space | Size | Term | Rental Rate | Space Use | Condition | Available |
| Ground | 34,408 SF | Negotiable | $7.27 /SF/YR $0.61 /SF/MO $250,101 /YR $20,842 /MO | Industrial | Shell Space | Now |
| 1st Floor | 34,408 SF | Negotiable | $7.27 /SF/YR $0.61 /SF/MO $250,101 /YR $20,842 /MO | Industrial | Shell Space | Now |
Ground
| Size |
| 34,408 SF |
| Term |
| Negotiable |
| Rental Rate |
| $7.27 /SF/YR $0.61 /SF/MO $250,101 /YR $20,842 /MO |
| Space Use |
| Industrial |
| Condition |
| Shell Space |
| Available |
| Now |
1st Floor
| Size |
| 34,408 SF |
| Term |
| Negotiable |
| Rental Rate |
| $7.27 /SF/YR $0.61 /SF/MO $250,101 /YR $20,842 /MO |
| Space Use |
| Industrial |
| Condition |
| Shell Space |
| Available |
| Now |
Ground
| Size | 34,408 SF |
| Term | Negotiable |
| Rental Rate | $7.27 /SF/YR |
| Space Use | Industrial |
| Condition | Shell Space |
| Available | Now |
The Premises are available to lease by way of a Full Repairing & Insuring lease direct from the Landlord at a quoting rent of £400,000 per annum exclusive of business rates, building insurance, utilities and VAT. Consideration may be given to the sale of the Property with Vacant Possession.
- Use Class: B8
- Space is in Excellent Condition
- Can be combined with additional space(s) for up to 68,816 SF of adjacent space
- Kitchen
- Recessed Lighting
- Demised WC facilities
- Yard
- Welfare facilities
- Canteen facility
- 2 lifts and 4 staircases
1st Floor
| Size | 34,408 SF |
| Term | Negotiable |
| Rental Rate | $7.27 /SF/YR |
| Space Use | Industrial |
| Condition | Shell Space |
| Available | Now |
The Premises are available to lease by way of a Full Repairing & Insuring lease direct from the Landlord at a quoting rent of £400,000 per annum exclusive of business rates, building insurance, utilities and VAT. Consideration may be given to the sale of the Property with Vacant Possession.
- Use Class: B8
- Space is in Excellent Condition
- Can be combined with additional space(s) for up to 68,816 SF of adjacent space
- Kitchen
- Recessed Lighting
- Demised WC facilities
- Yard
- Welfare facilities
- Canteen facility
- 2 lifts and 4 staircases
Property Overview
32 Harris Road is a detached two storey high-tech production facility with its own large secure car park and yard. It was constructed in 1998 for the previous occupier. The building is of steel portal frame construction with cavity wall brick elevations and profiled steel sheets. There are two full height loading doors at each end which service both floors. The first floor is of concrete construction. Extensive office/laboratory, welfare facilities are provided around the perimeter and a canteen facility is also present. The first floor is accessed via 2 lifts and 4 staircases. Externally there are 108 designated car parking spaces and the large yard with secure double gates provides the ability to reconfigure for more HGV capacity.
Industrial FACILITY FACTS
Presented by

32 Harris Rd
Hmm, there seems to have been an error sending your message. Please try again.
Thanks! Your message was sent.


