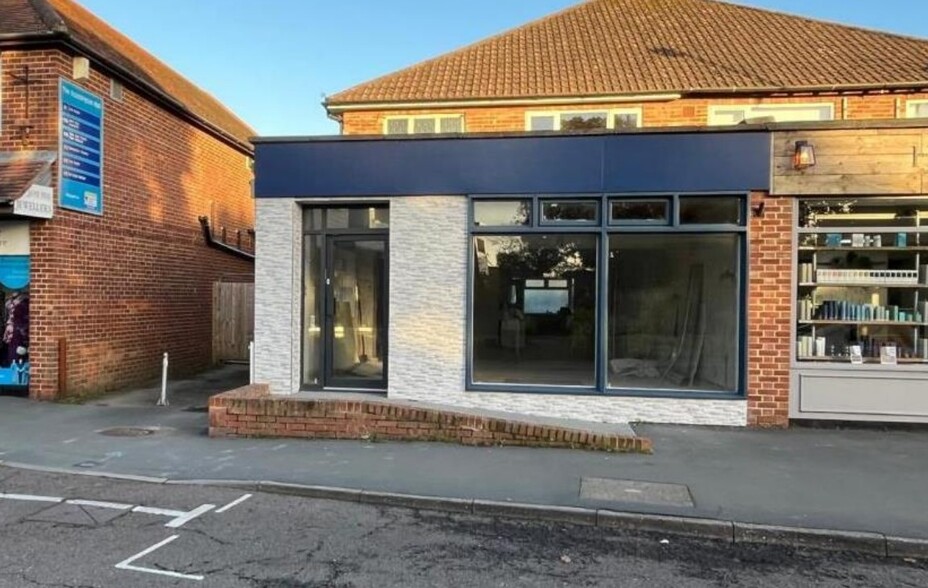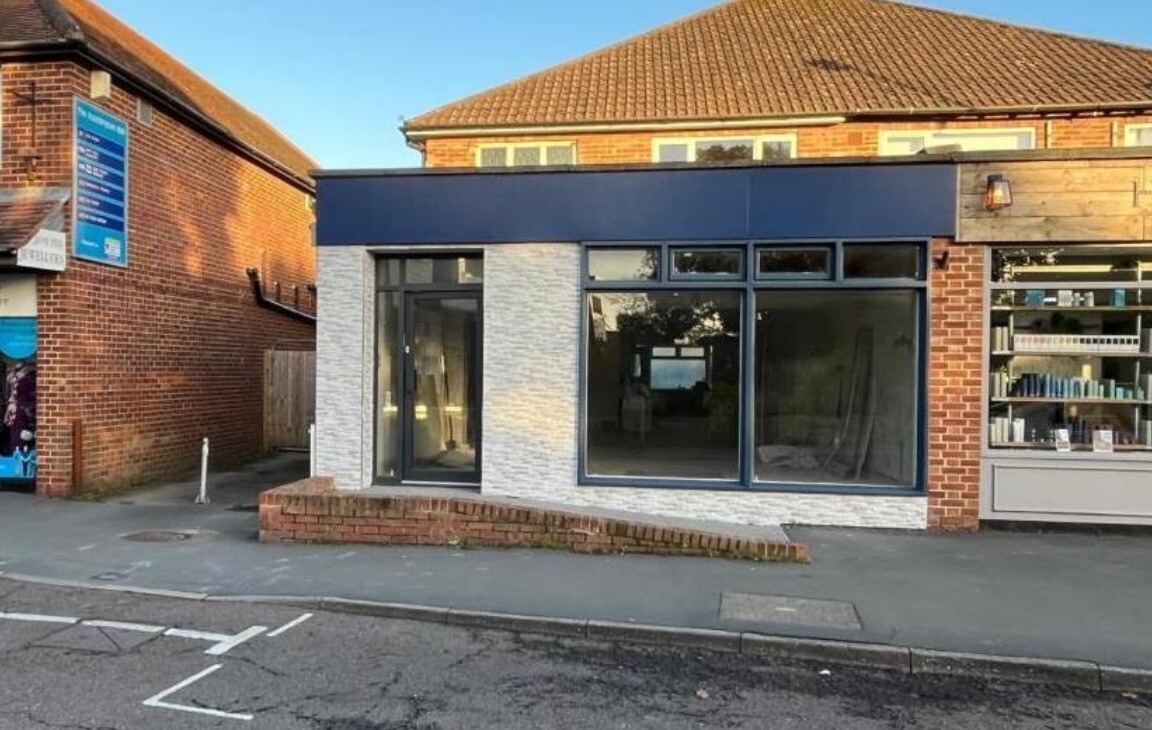
This feature is unavailable at the moment.
We apologize, but the feature you are trying to access is currently unavailable. We are aware of this issue and our team is working hard to resolve the matter.
Please check back in a few minutes. We apologize for the inconvenience.
- LoopNet Team
thank you

Your email has been sent!
32 Stubbington Green
484 - 1,364 SF of Office/Retail Space Available in Fareham PO14 2LE

Space Availability (2)
Display Rental Rate as
- Space
- Size
- Term
- Rental Rate
- Rent Type
| Space | Size | Term | Rental Rate | Rent Type | ||
| Ground | 880 SF | Negotiable | $20.95 /SF/YR $1.75 /SF/MO $18,433 /YR $1,536 /MO | Fully Repairing & Insuring | ||
| 1st Floor | 484 SF | Negotiable | $20.95 /SF/YR $1.75 /SF/MO $10,138 /YR $844.86 /MO | Fully Repairing & Insuring |
Ground
The property comprises a ground floor shop suitable for retail/office uses. Various refurbishment and conversion works have recently been undertaken such that the ground floor shop is being offered to let independently of the first floor offices. The first floor offices of 484 sqft could potentially be included in a letting of the whole property. There is service loading and car parking at the rear.
- Use Class: E
- Fully Built-Out as Standard Retail Space
- Mostly Open Floor Plan Layout
- Fits 3 - 8 People
- Space In Need of Renovation
- Can be combined with additional space(s) for up to 1,364 SF of adjacent space
- Energy Performance Rating - D
- Car parking in fenced rear yard
- Recently refurbished
- Large residential catchment
1st Floor
The property comprises a ground floor shop suitable for retail/office uses. Various refurbishment and conversion works have recently been undertaken such that the ground floor shop is being offered to let independently of the first floor offices. The first floor offices of 484 sqft could potentially be included in a letting of the whole property. There is service loading and car parking at the rear.
- Use Class: E
- Fully Built-Out as Standard Retail Space
- Mostly Open Floor Plan Layout
- Fits 2 - 4 People
- Space In Need of Renovation
- Can be combined with additional space(s) for up to 1,364 SF of adjacent space
- Energy Performance Rating - D
- Car parking in fenced rear yard
- Recently refurbished
- Large residential catchment
Service Types
The rent amount and service type that the tenant (lessee) will be responsible to pay to the landlord (lessor) throughout the lease term is negotiated prior to both parties signing a lease agreement. The service type will vary depending upon the services provided. Contact the listing broker for a full understanding of any associated costs or additional expenses for each service type.
1. Fully Repairing & Insuring: All obligations for repairing and insuring the property (or their share of the property) both internally and externally.
2. Internal Repairing Only: The tenant is responsible for internal repairs only. The landlord is responsible for structural and external repairs.
3. Internal Repairing & Insuring: The tenant is responsible for internal repairs and insurance for internal parts of the property only. The landlord is responsible for structural and external repairs.
4. Negotiable or TBD: This is used when the leasing contact does not provide the service type.
PROPERTY FACTS FOR 32 Stubbington Green , Fareham, HAM PO14 2LE
| Property Type | Retail | Gross Leasable Area | 1,364 SF |
| Property Subtype | Storefront Retail/Office | Year Built | 1978 |
| Property Type | Retail |
| Property Subtype | Storefront Retail/Office |
| Gross Leasable Area | 1,364 SF |
| Year Built | 1978 |
About the Property
The property comprises a semi-detached retail building of traditional brick construction, providing a bank premises at ground level with office accommodation to the first floor. The property is located on the east side of Stubbington Green, three miles from Fareham town centre and in close proximity to local bus routes.
- Bus Line
- Energy Performance Rating - D
- Storage Space
Nearby Major Retailers



Presented by

32 Stubbington Green
Hmm, there seems to have been an error sending your message. Please try again.
Thanks! Your message was sent.





