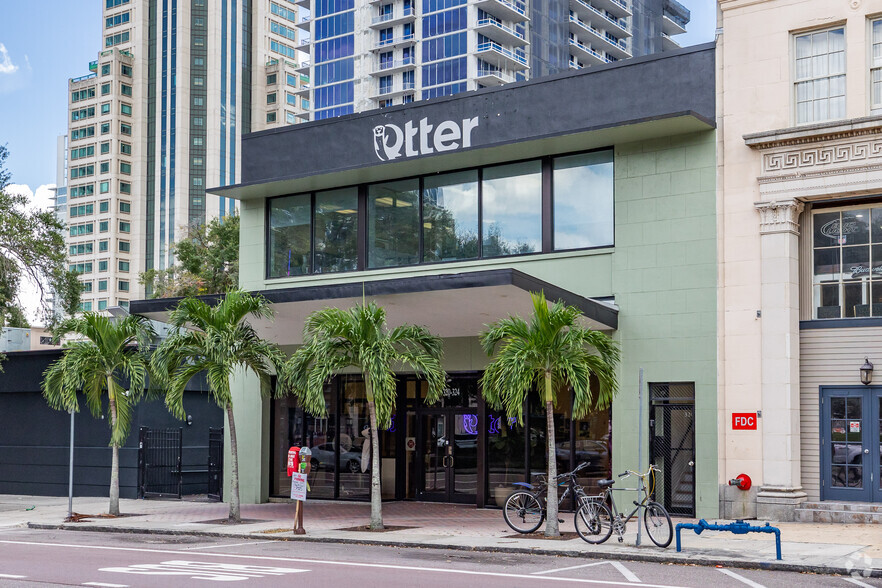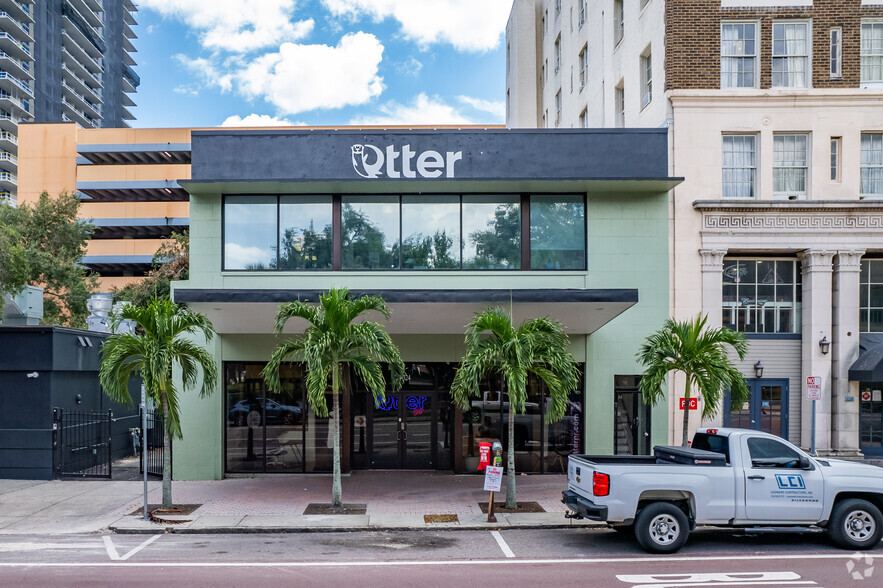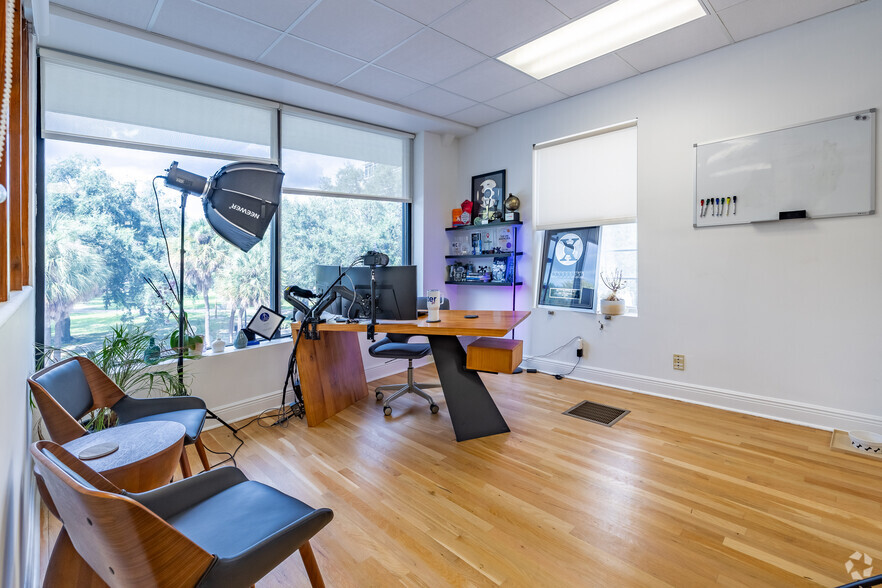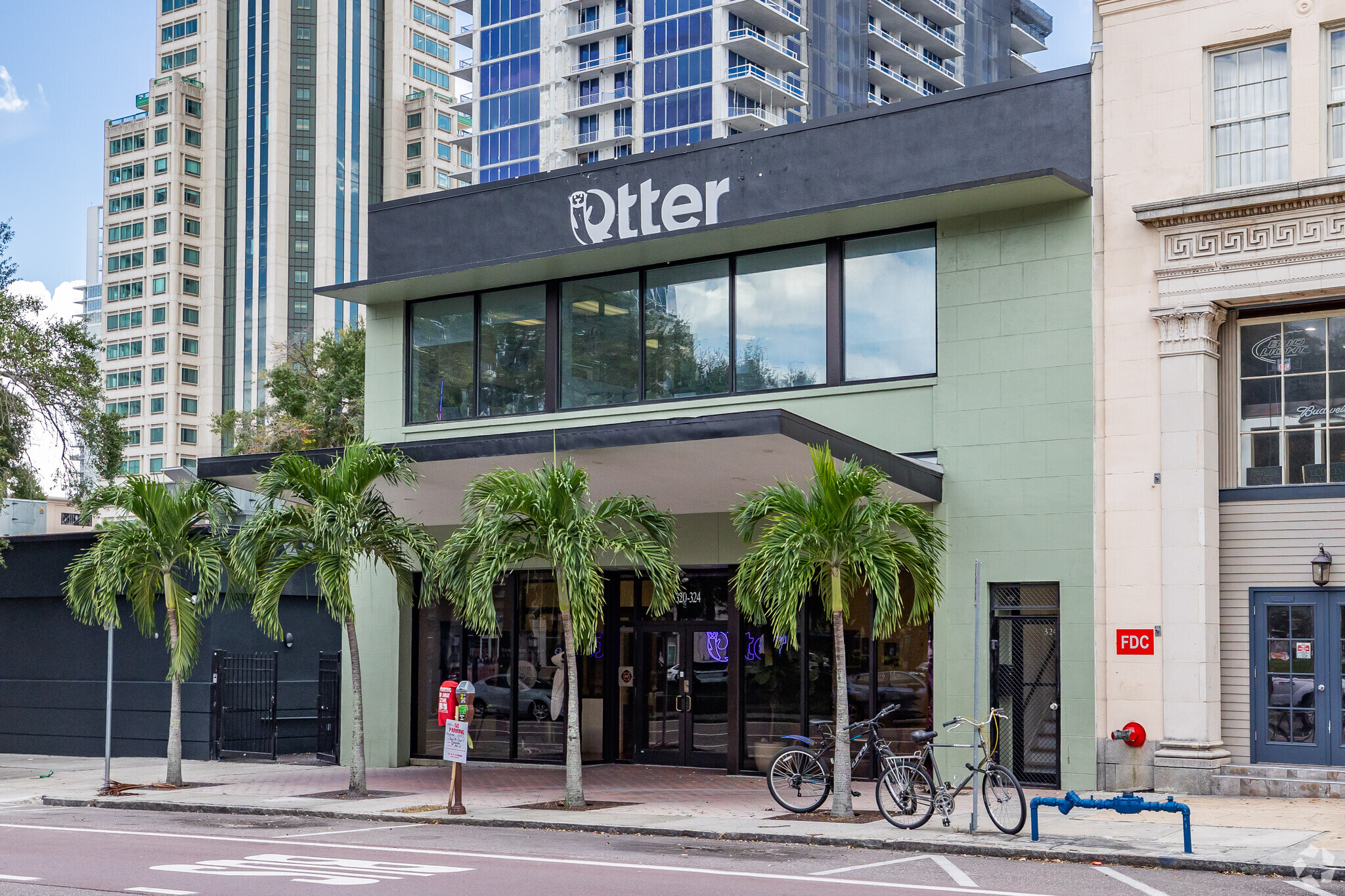
320 1st Ave N
This feature is unavailable at the moment.
We apologize, but the feature you are trying to access is currently unavailable. We are aware of this issue and our team is working hard to resolve the matter.
Please check back in a few minutes. We apologize for the inconvenience.
- LoopNet Team
thank you

Your email has been sent!
320 1st Ave N
8,126 SF Office Building Saint Petersburg, FL 33701 $4,500,100 ($554/SF)



Investment Highlights
- Centrally located in the vibrant heart of St. Petersburg, with easy access to top attractions, retail stores, and bustling restaurants.
- Can be divided into three separate fire-rated spaces to suit various business requirements.
- Recently replaced in 2020, ensuring long-term durability and peace of mind.
- This space offers a unique blend of style, reliability, and a prime location, ideal for businesses seeking a prestigious and functional environment.
Executive Summary
Investment Property with Strong Rental Income
Discover an exceptional investment opportunity in Downtown St. Petersburg, featuring a beautifully renovated building generating nearly $70 per square foot in rental rates for coworking-style spaces. This premier property seamlessly blends sophistication with practicality, making it a prime location for businesses or investors seeking high returns.
The property offers modern upgrades, including high-quality materials and contemporary design elements, ensuring an appealing environment for tenants. It features reliable power with a robust 400-amp 3-phase system and a 125,000 KW natural gas backup generator, ensuring uninterrupted operations. A new roof, installed in 2020, adds durability and peace of mind.
Designed to meet the needs of modern businesses, the building boasts advanced electrical systems, data wiring, and a versatile layout that accommodates three separate fire-rated areas. It also includes a code-compliant shaft for future elevator installation, offering flexibility for additional enhancements.
Strategically situated in the vibrant heart of Downtown St. Petersburg, this property provides convenient access to multiple parking options, enhancing accessibility for tenants and clients alike. Its prime location, surrounded by top attractions and a bustling community, ensures long-term appeal and steady rental income.
Whether you’re looking to expand your investment portfolio or secure a prime property for your business, this space offers the perfect combination of style, functionality, and profitability.
Discover an exceptional investment opportunity in Downtown St. Petersburg, featuring a beautifully renovated building generating nearly $70 per square foot in rental rates for coworking-style spaces. This premier property seamlessly blends sophistication with practicality, making it a prime location for businesses or investors seeking high returns.
The property offers modern upgrades, including high-quality materials and contemporary design elements, ensuring an appealing environment for tenants. It features reliable power with a robust 400-amp 3-phase system and a 125,000 KW natural gas backup generator, ensuring uninterrupted operations. A new roof, installed in 2020, adds durability and peace of mind.
Designed to meet the needs of modern businesses, the building boasts advanced electrical systems, data wiring, and a versatile layout that accommodates three separate fire-rated areas. It also includes a code-compliant shaft for future elevator installation, offering flexibility for additional enhancements.
Strategically situated in the vibrant heart of Downtown St. Petersburg, this property provides convenient access to multiple parking options, enhancing accessibility for tenants and clients alike. Its prime location, surrounded by top attractions and a bustling community, ensures long-term appeal and steady rental income.
Whether you’re looking to expand your investment portfolio or secure a prime property for your business, this space offers the perfect combination of style, functionality, and profitability.
Property Facts
Sale Type
Owner User
Sale Condition
1031 Exchange
Property Type
Office
Property Subtype
Building Size
8,126 SF
Building Class
B
Year Built/Renovated
1913/2020
Price
$4,500,100
Price Per SF
$554
Tenancy
Multiple
Building Height
2 Stories
Typical Floor Size
8,126 SF
Building FAR
0.21
Lot Size
0.89 AC
Zoning
DC-C - Downtown Core zoning is very accommodating for most applications.
Parking
4 Spaces (0.49 Spaces per 1,000 SF Leased)
Amenities
- 24 Hour Access
- Wheelchair Accessible
- Kitchen
- Air Conditioning
1 of 1
Walk Score®
Walker's Paradise (99)
Bike Score®
Biker's Paradise (97)
DEMOGRAPHICS
Demographics
1 Mile
3 Mile
5 Mile
2020 Population
19,087
90,983
220,647
2024 Population
19,963
91,572
217,497
Population Growth '20-'24
4.6%
0.7%
-1.4%
2020 Households
11,640
43,440
101,124
2024 Households
12,023
43,299
99,104
Household Growth '20-'24
3.3%
-0.3%
-2.0%
Average Age
46
42
43
Median Household Income
$58,950
$64,567
$63,162
Daytime Employees
35,828
65,359
99,020
Total Businesses
4,870
9,245
13,846
College Degree + Higher
50%
39%
34%
PROPERTY TAXES
| Parcel Number | 19-31-17-74466-026-0030 | Improvements Assessment | $1,120,062 (2023) |
| Land Assessment | $1,379,938 (2023) | Total Assessment | $2,500,000 (2023) |
PROPERTY TAXES
Parcel Number
19-31-17-74466-026-0030
Land Assessment
$1,379,938 (2023)
Improvements Assessment
$1,120,062 (2023)
Total Assessment
$2,500,000 (2023)
1 of 20
VIDEOS
3D TOUR
PHOTOS
STREET VIEW
STREET
MAP
1 of 1
Presented by
Otter PR
320 1st Ave N
Already a member? Log In
Hmm, there seems to have been an error sending your message. Please try again.
Thanks! Your message was sent.


