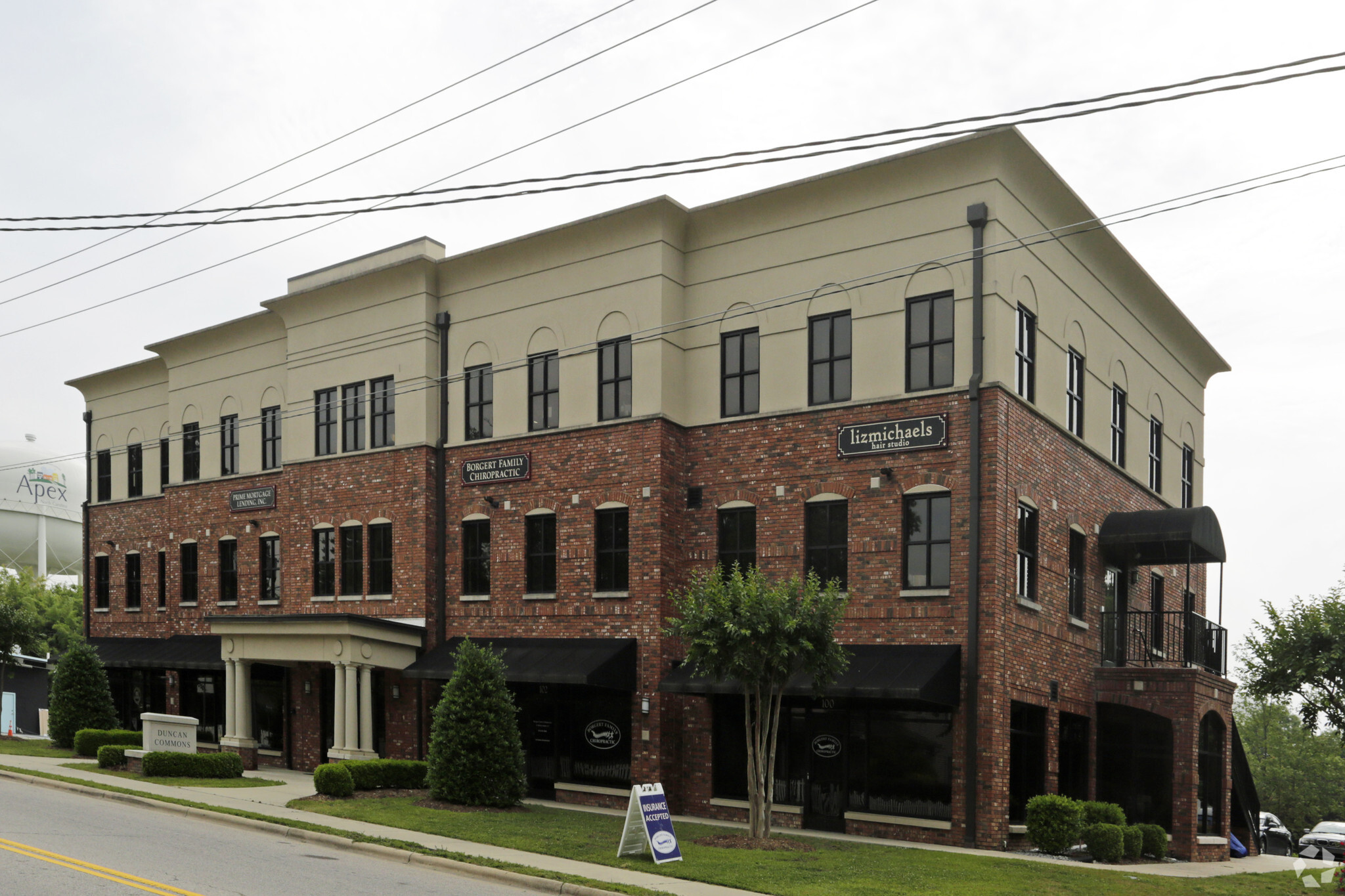Duncan Commons 320 N Salem St 500 SF of Office Space Available in Apex, NC 27502
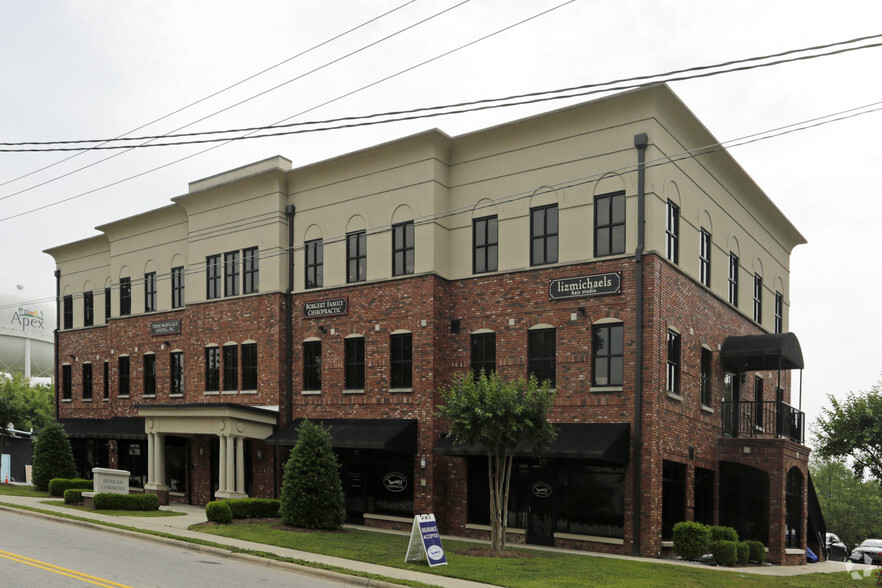
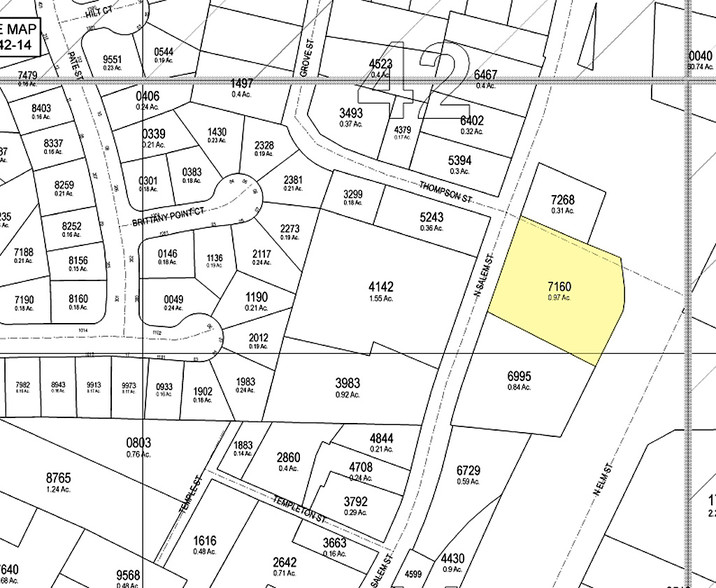
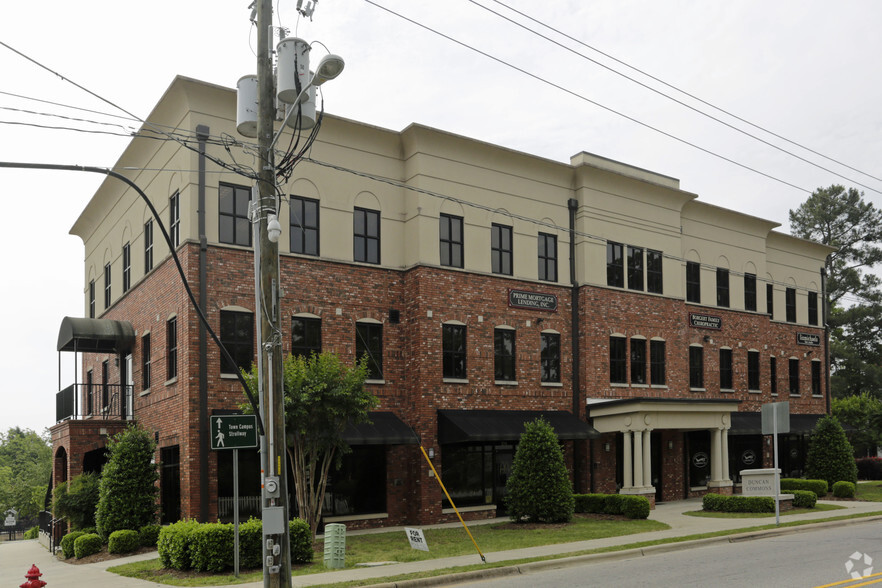
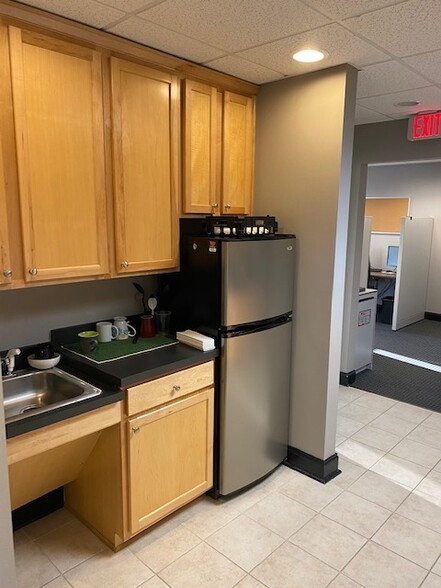
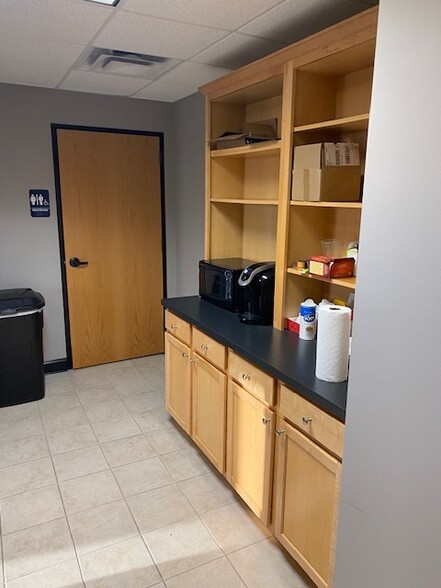
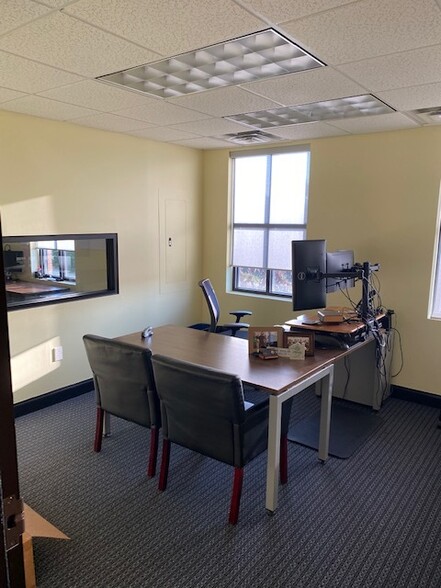
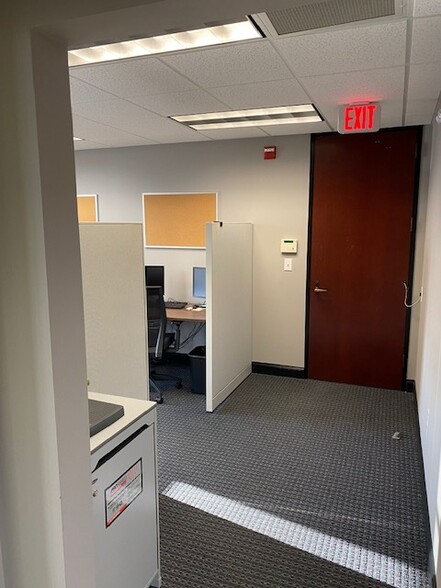
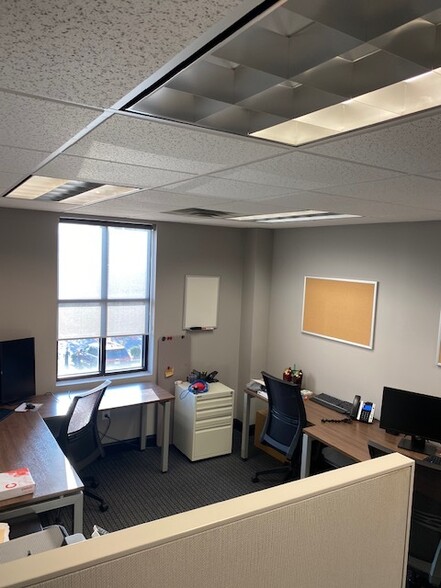
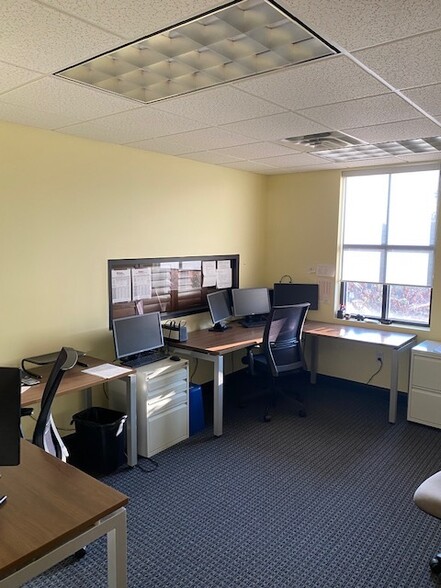
ALL AVAILABLE SPACE(1)
Display Rental Rate as
- SPACE
- SIZE
- TERM
- RENTAL RATE
- SPACE USE
- CONDITION
- AVAILABLE
- Listed rate may not include certain utilities, building services and property expenses
- Open Floor Plan Layout
- Open-Plan
- Fully Built-Out as Standard Office
- Fits 2 - 4 People
| Space | Size | Term | Rental Rate | Space Use | Condition | Available |
| 1st Floor, Ste 106B | 500 SF | Negotiable | $38.40 /SF/YR | Office | Full Build-Out | Now |
1st Floor, Ste 106B
| Size |
| 500 SF |
| Term |
| Negotiable |
| Rental Rate |
| $38.40 /SF/YR |
| Space Use |
| Office |
| Condition |
| Full Build-Out |
| Available |
| Now |
FEATURES AND AMENITIES
- Signage
PROPERTY FACTS
Building Type
Office
Year Built
2006
Building Height
3 Stories
Building Size
17,352 SF
Building Class
B
Typical Floor Size
5,667 SF
Unfinished Ceiling Height
13’
Parking
35 Surface Parking Spaces
Covered Parking
1 of 1
Walk Score®
Very Walkable (71)




