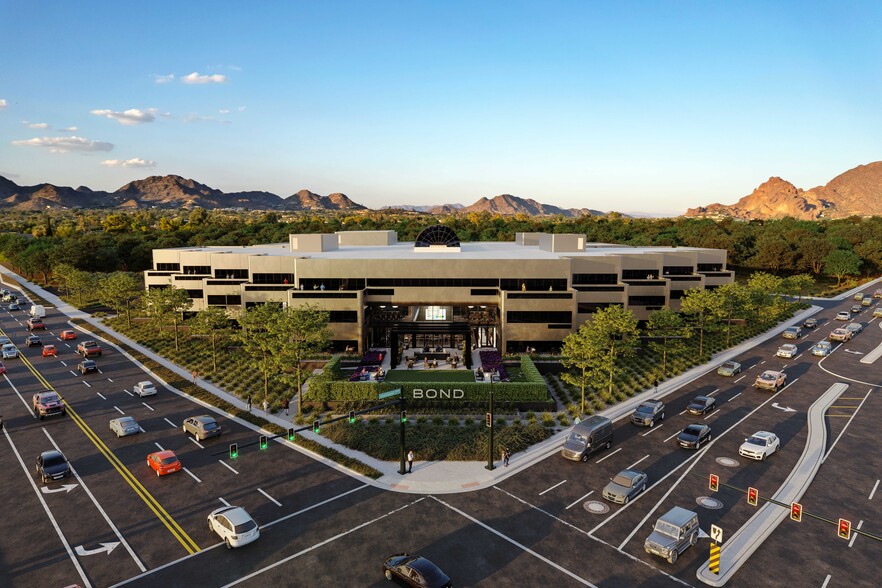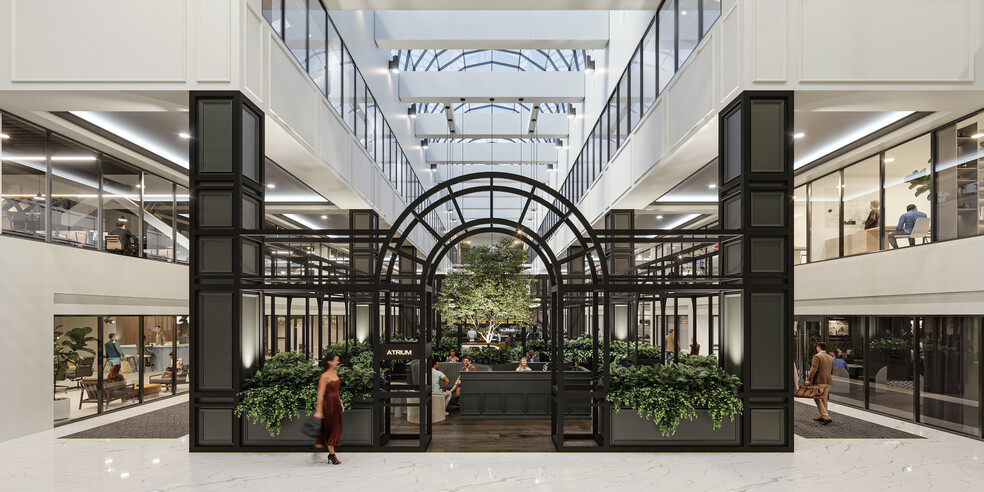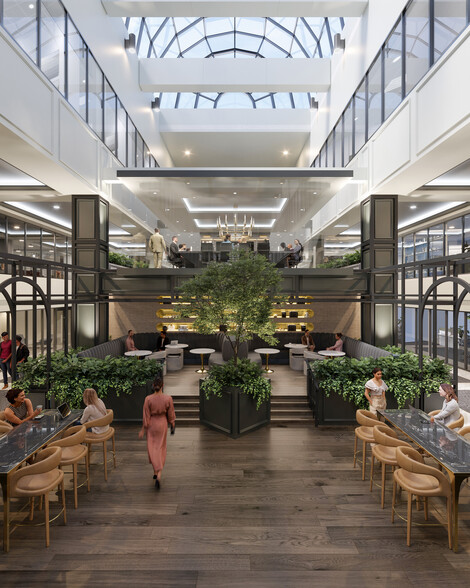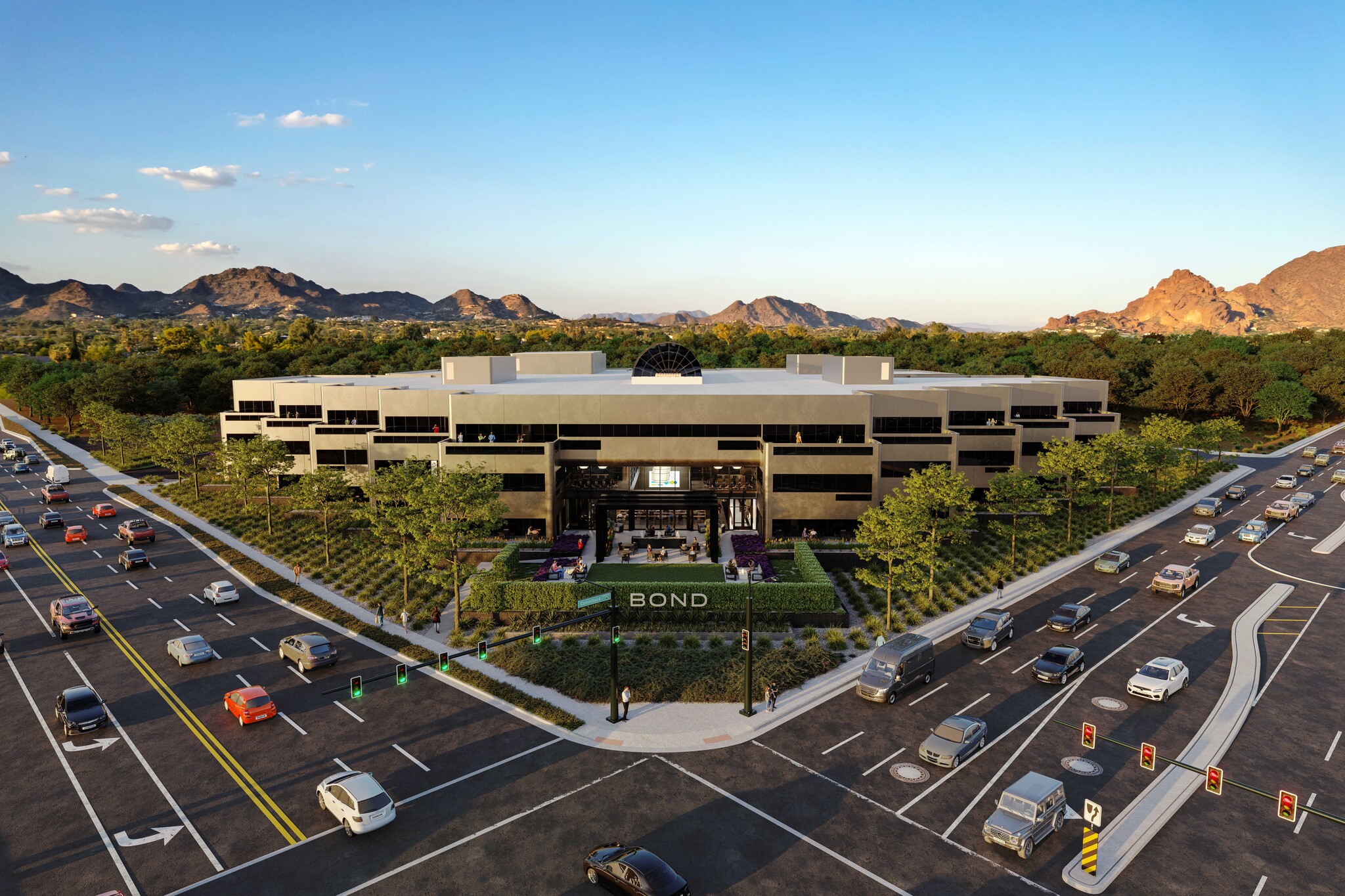
This feature is unavailable at the moment.
We apologize, but the feature you are trying to access is currently unavailable. We are aware of this issue and our team is working hard to resolve the matter.
Please check back in a few minutes. We apologize for the inconvenience.
- LoopNet Team
thank you

Your email has been sent!
Bond 3200 E Camelback Rd
3,864 - 137,944 SF of 5-Star Office Space Available in Phoenix, AZ 85018



Highlights
- Monument Signage Available
- Less than 1 mile from Arizona Biltmore Resort
- Building Signage for Larger Tenant Available Along Camelback Road and 32nd Street
- Walking Distance to High End Amenities Including Fine dining, Shopping and Hotels
all available spaces(8)
Display Rental Rate as
- Space
- Size
- Term
- Rental Rate
- Space Use
- Condition
- Available
Ground floor office space near the entrance.
- Fully Built-Out as Standard Office
- 1 Conference Room
- 5 Private Offices
- Smoke Detector
Ground floor office space for lease
- Rate includes utilities, building services and property expenses
- 16 Private Offices
- Smoke Detector
- Fully Built-Out as Standard Office
- Central Air Conditioning
- L Shaped office with multiple private offices
2nd floor space with open area space for workstations, and closed rooms for offices, conference rooms, lounge/break areas, and zoom/hotel office space. https://my.matterport.com/show/?m=v1K2eYdbiyc
- Partially Built-Out as Standard Office
- 8 Private Offices
- Space is in Excellent Condition
- Mostly Open Floor Plan Layout
- 2 Conference Rooms
- Central Air and Heating
Future Spec Suite
- Mostly Open Floor Plan Layout
- Can be combined with additional space(s) for up to 9,995 SF of adjacent space
- High End Trophy Space
- Central Air Conditioning
Future Spec Suite
- Mostly Open Floor Plan Layout
- Can be combined with additional space(s) for up to 9,995 SF of adjacent space
- High End Trophy Space
- Central Air Conditioning
Spec Suite for lease
- Mostly Open Floor Plan Layout
- Central Air Conditioning
- Space is in Excellent Condition
- Spec Suite can be made to match your needs!
Large office space for lease on 3rd floor.
- Partially Built-Out as Standard Office
- Can be combined with additional space(s) for up to 98,937 SF of adjacent space
- Mostly Open Floor Plan Layout
- Central Air Conditioning
Office space for lease on 3rd floor.
- Rate includes utilities, building services and property expenses
- Mostly Open Floor Plan Layout
- Central Air Conditioning
- Partially Built-Out as Standard Office
- Can be combined with additional space(s) for up to 98,937 SF of adjacent space
| Space | Size | Term | Rental Rate | Space Use | Condition | Available |
| 1st Floor, Ste 100 | 9,989 SF | Negotiable | Upon Request Upon Request Upon Request Upon Request | Office | Full Build-Out | Now |
| 1st Floor, Ste 103 | 6,738 SF | Negotiable | Upon Request Upon Request Upon Request Upon Request | Office | Full Build-Out | Now |
| 2nd Floor, Ste 220 | 7,378 SF | Negotiable | Upon Request Upon Request Upon Request Upon Request | Office | Partial Build-Out | Now |
| 2nd Floor, Ste 265 | 3,864 SF | Negotiable | Upon Request Upon Request Upon Request Upon Request | Office | Spec Suite | Now |
| 2nd Floor, Ste 270 | 6,131 SF | Negotiable | Upon Request Upon Request Upon Request Upon Request | Office | Spec Suite | Now |
| 2nd Floor, Ste 290 | 4,907 SF | Negotiable | Upon Request Upon Request Upon Request Upon Request | Office | Spec Suite | Now |
| 3rd Floor, Ste 300 | 10,000-60,603 SF | Negotiable | Upon Request Upon Request Upon Request Upon Request | Office | Partial Build-Out | Now |
| 3rd Floor, Ste 375 | 38,334 SF | Negotiable | Upon Request Upon Request Upon Request Upon Request | Office | Partial Build-Out | Now |
1st Floor, Ste 100
| Size |
| 9,989 SF |
| Term |
| Negotiable |
| Rental Rate |
| Upon Request Upon Request Upon Request Upon Request |
| Space Use |
| Office |
| Condition |
| Full Build-Out |
| Available |
| Now |
1st Floor, Ste 103
| Size |
| 6,738 SF |
| Term |
| Negotiable |
| Rental Rate |
| Upon Request Upon Request Upon Request Upon Request |
| Space Use |
| Office |
| Condition |
| Full Build-Out |
| Available |
| Now |
2nd Floor, Ste 220
| Size |
| 7,378 SF |
| Term |
| Negotiable |
| Rental Rate |
| Upon Request Upon Request Upon Request Upon Request |
| Space Use |
| Office |
| Condition |
| Partial Build-Out |
| Available |
| Now |
2nd Floor, Ste 265
| Size |
| 3,864 SF |
| Term |
| Negotiable |
| Rental Rate |
| Upon Request Upon Request Upon Request Upon Request |
| Space Use |
| Office |
| Condition |
| Spec Suite |
| Available |
| Now |
2nd Floor, Ste 270
| Size |
| 6,131 SF |
| Term |
| Negotiable |
| Rental Rate |
| Upon Request Upon Request Upon Request Upon Request |
| Space Use |
| Office |
| Condition |
| Spec Suite |
| Available |
| Now |
2nd Floor, Ste 290
| Size |
| 4,907 SF |
| Term |
| Negotiable |
| Rental Rate |
| Upon Request Upon Request Upon Request Upon Request |
| Space Use |
| Office |
| Condition |
| Spec Suite |
| Available |
| Now |
3rd Floor, Ste 300
| Size |
| 10,000-60,603 SF |
| Term |
| Negotiable |
| Rental Rate |
| Upon Request Upon Request Upon Request Upon Request |
| Space Use |
| Office |
| Condition |
| Partial Build-Out |
| Available |
| Now |
3rd Floor, Ste 375
| Size |
| 38,334 SF |
| Term |
| Negotiable |
| Rental Rate |
| Upon Request Upon Request Upon Request Upon Request |
| Space Use |
| Office |
| Condition |
| Partial Build-Out |
| Available |
| Now |
1st Floor, Ste 100
| Size | 9,989 SF |
| Term | Negotiable |
| Rental Rate | Upon Request |
| Space Use | Office |
| Condition | Full Build-Out |
| Available | Now |
Ground floor office space near the entrance.
- Fully Built-Out as Standard Office
- 5 Private Offices
- 1 Conference Room
- Smoke Detector
1st Floor, Ste 103
| Size | 6,738 SF |
| Term | Negotiable |
| Rental Rate | Upon Request |
| Space Use | Office |
| Condition | Full Build-Out |
| Available | Now |
Ground floor office space for lease
- Rate includes utilities, building services and property expenses
- Fully Built-Out as Standard Office
- 16 Private Offices
- Central Air Conditioning
- Smoke Detector
- L Shaped office with multiple private offices
2nd Floor, Ste 220
| Size | 7,378 SF |
| Term | Negotiable |
| Rental Rate | Upon Request |
| Space Use | Office |
| Condition | Partial Build-Out |
| Available | Now |
2nd floor space with open area space for workstations, and closed rooms for offices, conference rooms, lounge/break areas, and zoom/hotel office space. https://my.matterport.com/show/?m=v1K2eYdbiyc
- Partially Built-Out as Standard Office
- Mostly Open Floor Plan Layout
- 8 Private Offices
- 2 Conference Rooms
- Space is in Excellent Condition
- Central Air and Heating
2nd Floor, Ste 265
| Size | 3,864 SF |
| Term | Negotiable |
| Rental Rate | Upon Request |
| Space Use | Office |
| Condition | Spec Suite |
| Available | Now |
Future Spec Suite
- Mostly Open Floor Plan Layout
- High End Trophy Space
- Can be combined with additional space(s) for up to 9,995 SF of adjacent space
- Central Air Conditioning
2nd Floor, Ste 270
| Size | 6,131 SF |
| Term | Negotiable |
| Rental Rate | Upon Request |
| Space Use | Office |
| Condition | Spec Suite |
| Available | Now |
Future Spec Suite
- Mostly Open Floor Plan Layout
- High End Trophy Space
- Can be combined with additional space(s) for up to 9,995 SF of adjacent space
- Central Air Conditioning
2nd Floor, Ste 290
| Size | 4,907 SF |
| Term | Negotiable |
| Rental Rate | Upon Request |
| Space Use | Office |
| Condition | Spec Suite |
| Available | Now |
Spec Suite for lease
- Mostly Open Floor Plan Layout
- Space is in Excellent Condition
- Central Air Conditioning
- Spec Suite can be made to match your needs!
3rd Floor, Ste 300
| Size | 10,000-60,603 SF |
| Term | Negotiable |
| Rental Rate | Upon Request |
| Space Use | Office |
| Condition | Partial Build-Out |
| Available | Now |
Large office space for lease on 3rd floor.
- Partially Built-Out as Standard Office
- Mostly Open Floor Plan Layout
- Can be combined with additional space(s) for up to 98,937 SF of adjacent space
- Central Air Conditioning
3rd Floor, Ste 375
| Size | 38,334 SF |
| Term | Negotiable |
| Rental Rate | Upon Request |
| Space Use | Office |
| Condition | Partial Build-Out |
| Available | Now |
Office space for lease on 3rd floor.
- Rate includes utilities, building services and property expenses
- Partially Built-Out as Standard Office
- Mostly Open Floor Plan Layout
- Can be combined with additional space(s) for up to 98,937 SF of adjacent space
- Central Air Conditioning
Property Overview
Welcome to the modern office built for people who refuse to stop at good enough. It’s a place to celebrate your arrival without losing sight of your trajectory — to learn from yesterday in order to create a better tomorrow. Bond is designed to help businesses move the world forward together. With amenities that raise the bar for the workplace and design thoughtfully curated for purveyors of the future, we invite you to relish a higher standard of office life that can only be experienced here.
- 24 Hour Access
- Atrium
- Conferencing Facility
- Convenience Store
- Food Service
- Property Manager on Site
- Security System
- Signage
- Energy Star Labeled
- Monument Signage
PROPERTY FACTS
Presented by

Bond | 3200 E Camelback Rd
Hmm, there seems to have been an error sending your message. Please try again.
Thanks! Your message was sent.







