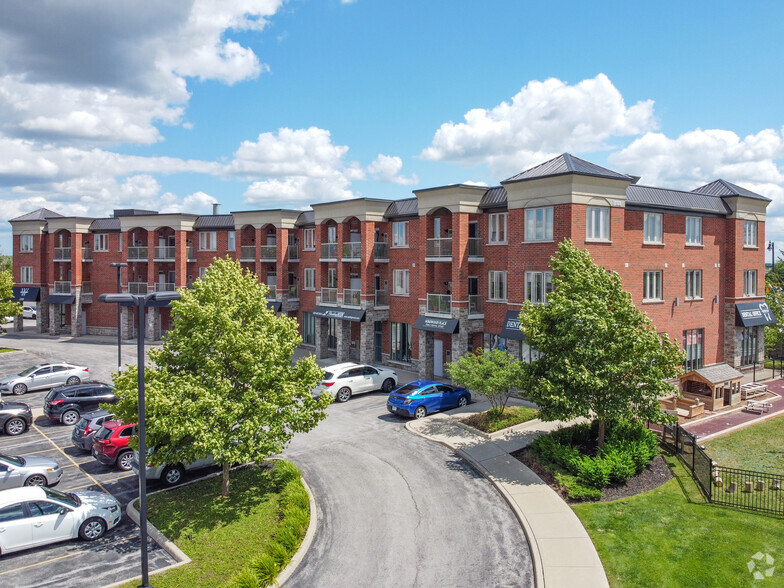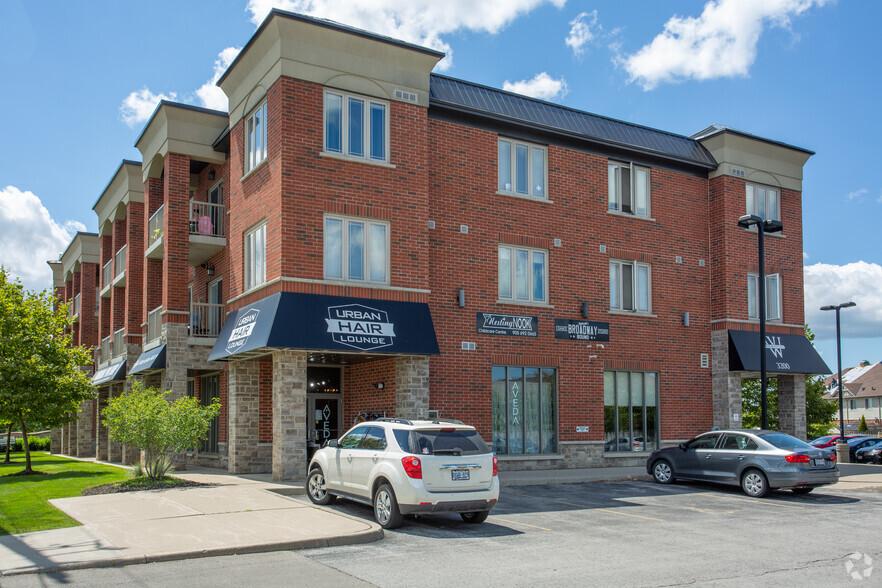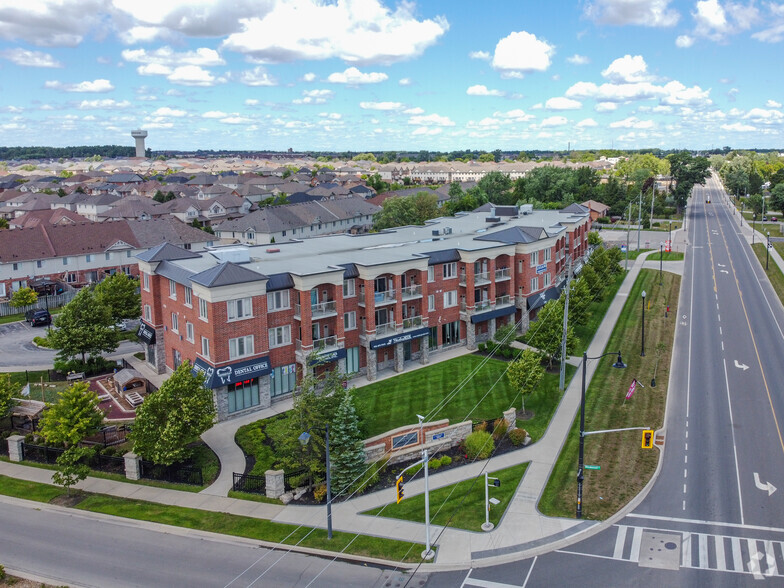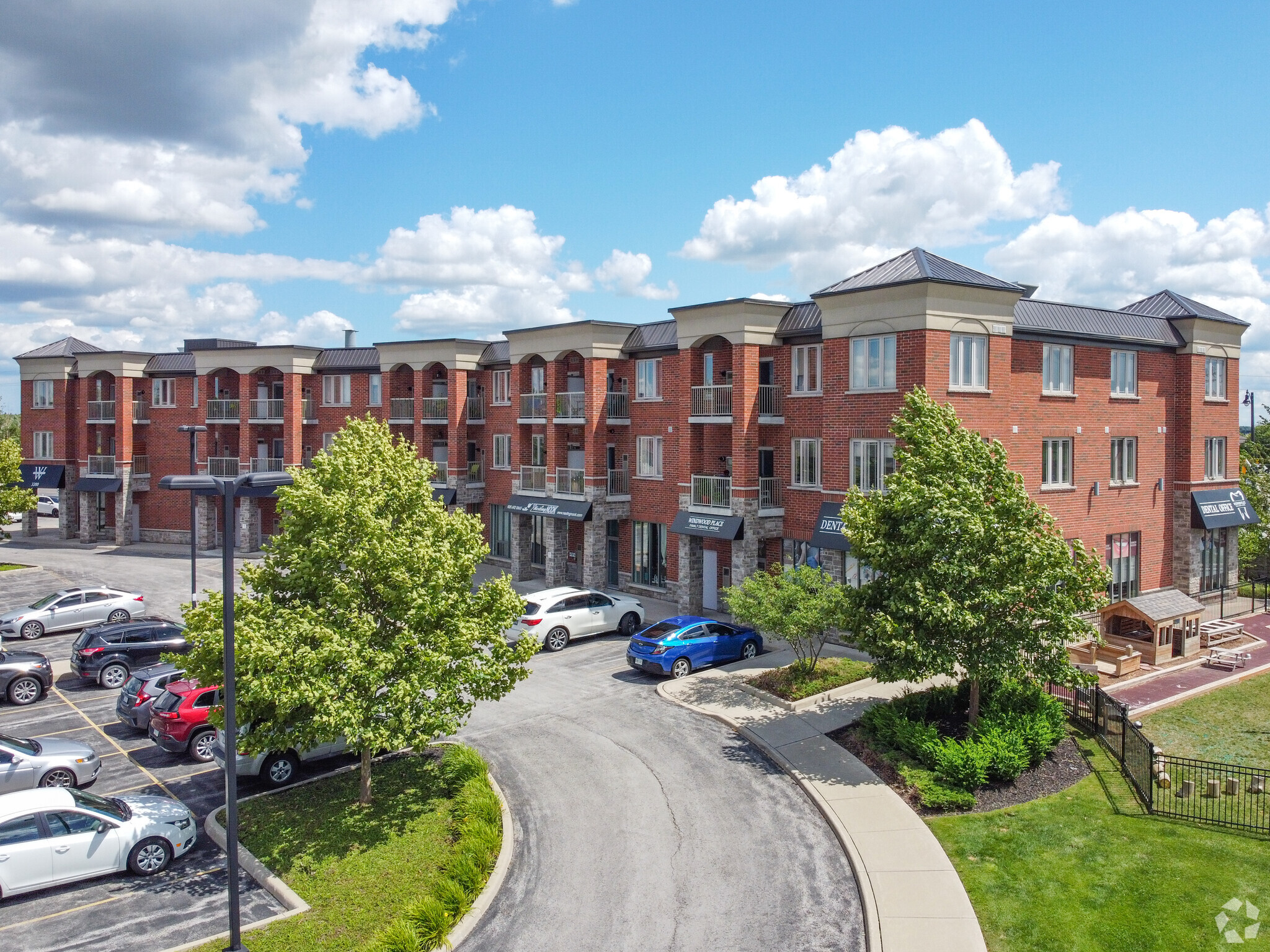Your email has been sent.
3200 Hamilton Regional Rd 56 1,040 - 12,830 SF of 4-Star Office Space Available in Hamilton, ON L0R 1C0



ALL AVAILABLE SPACES(6)
Display Rental Rate as
- SPACE
- SIZE
- TERM
- RENTAL RATE
- SPACE USE
- CONDITION
- AVAILABLE
Newly built commercial retail space on ground floor and basement available for lease situated along Binbrook's main retail corridor. Various configurations available for basement, with units ranging from 1,040 sq. ft. to 6,415 sq. ft. Unit 3A & 4A on ground floor are a former tanning salon, currently finished with a powder room. Ample parking available. Signage opportunities. Zoning permits a variety of uses.
- Lease rate does not include utilities, property expenses or building services
- Mostly Open Floor Plan Layout
- Space is in Excellent Condition
- Central Air Conditioning
- Ample parking
- Fully Built-Out as Standard Office
- Fits 17 - 52 People
- Can be combined with additional space(s) for up to 12,830 SF of adjacent space
- Various configurations available for basement unit
- Zoning permits many uses
Newly built commercial retail space on ground floor and basement available for lease situated along Binbrook's main retail corridor. Various configurations available for basement, with units ranging from 1,040 sq. ft. to 6,415 sq. ft. Unit 3A & 4A on ground floor are a former tanning salon, currently finished with a powder room. Ample parking available. Signage opportunities. Zoning permits a variety of uses.
- Lease rate does not include utilities, property expenses or building services
- Mostly Open Floor Plan Layout
- Space is in Excellent Condition
- Central Air Conditioning
- Ample parking
- Fully Built-Out as Standard Office
- Fits 4 - 13 People
- Can be combined with additional space(s) for up to 12,830 SF of adjacent space
- Zoning permits many uses
- Close to several amenities
Newly built commercial retail space on ground floor and basement available for lease situated along Binbrook's main retail corridor. Various configurations available for basement, with units ranging from 1,040 sq. ft. to 6,415 sq. ft. Unit 3A & 4A on ground floor are a former tanning salon, currently finished with a powder room. Ample parking available. Signage opportunities. Zoning permits a variety of uses.
- Lease rate does not include utilities, property expenses or building services
- Mostly Open Floor Plan Layout
- Space is in Excellent Condition
- Central Air Conditioning
- Ample parking
- Fully Built-Out as Standard Office
- Fits 3 - 9 People
- Can be combined with additional space(s) for up to 12,830 SF of adjacent space
- Zoning permits many uses
- Close to several amenities
Newly built commercial retail space on ground floor and basement available for lease situated along Binbrook's main retail corridor. Various configurations available for basement, with units ranging from 1,040 sq. ft. to 6,415 sq. ft. Unit 3A & 4A on ground floor are a former tanning salon, currently finished with a powder room. Ample parking available. Signage opportunities. Zoning permits a variety of uses.
- Lease rate does not include utilities, property expenses or building services
- Mostly Open Floor Plan Layout
- Space is in Excellent Condition
- Central Air Conditioning
- Close to several amenities
- Fully Built-Out as Standard Office
- Fits 4 - 11 People
- Can be combined with additional space(s) for up to 12,830 SF of adjacent space
- Zoning permits many uses
- Ample parking
Newly built commercial retail space on ground floor and basement available for lease situated along Binbrook's main retail corridor. Various configurations available for basement, with units ranging from 1,040 sq. ft. to 6,415 sq. ft. Unit 3A & 4A on ground floor are a former tanning salon, currently finished with a powder room. Ample parking available. Signage opportunities. Zoning permits a variety of uses.
- Lease rate does not include utilities, property expenses or building services
- Mostly Open Floor Plan Layout
- Space is in Excellent Condition
- Central Air Conditioning
- Zoning permits many uses
- Fully Built-Out as Standard Office
- Fits 4 - 12 People
- Can be combined with additional space(s) for up to 12,830 SF of adjacent space
- Ample parking
- Close to several amenities
Newly built commercial retail space on ground floor and basement available for lease situated along Binbrook's main retail corridor. Various configurations available for basement, with units ranging from 1,040 sq. ft. to 6,415 sq. ft. Unit 3A & 4A on ground floor are a former tanning salon, currently finished with a powder room. Ample parking available. Signage opportunities. Zoning permits a variety of uses.
- Lease rate does not include utilities, property expenses or building services
- Mostly Open Floor Plan Layout
- Space is in Excellent Condition
- Central Air Conditioning
- Close to several amenities
- Fully Built-Out as Standard Office
- Fits 3 - 9 People
- Can be combined with additional space(s) for up to 12,830 SF of adjacent space
- Ample parking
- Zoning permits many uses
| Space | Size | Term | Rental Rate | Space Use | Condition | Available |
| Basement, Ste Basement | 6,415 SF | Negotiable | $4.39 USD/SF/YR $0.37 USD/SF/MO $28,159 USD/YR $2,347 USD/MO | Office | Full Build-Out | 30 Days |
| 1st Floor, Ste 1B | 1,550 SF | Negotiable | $4.39 USD/SF/YR $0.37 USD/SF/MO $6,804 USD/YR $566.98 USD/MO | Office | Full Build-Out | 30 Days |
| 1st Floor, Ste 2B | 1,040 SF | Negotiable | $4.39 USD/SF/YR $0.37 USD/SF/MO $4,565 USD/YR $380.43 USD/MO | Office | Full Build-Out | 30 Days |
| 1st Floor, Ste 3B | 1,300 SF | Negotiable | $4.39 USD/SF/YR $0.37 USD/SF/MO $5,706 USD/YR $475.54 USD/MO | Office | Full Build-Out | 30 Days |
| 1st Floor, Ste 4B | 1,415 SF | Negotiable | $4.39 USD/SF/YR $0.37 USD/SF/MO $6,211 USD/YR $517.60 USD/MO | Office | Full Build-Out | 30 Days |
| 1st Floor, Ste 5B | 1,110 SF | Negotiable | $4.39 USD/SF/YR $0.37 USD/SF/MO $4,872 USD/YR $406.03 USD/MO | Office | Full Build-Out | 30 Days |
Basement, Ste Basement
| Size |
| 6,415 SF |
| Term |
| Negotiable |
| Rental Rate |
| $4.39 USD/SF/YR $0.37 USD/SF/MO $28,159 USD/YR $2,347 USD/MO |
| Space Use |
| Office |
| Condition |
| Full Build-Out |
| Available |
| 30 Days |
1st Floor, Ste 1B
| Size |
| 1,550 SF |
| Term |
| Negotiable |
| Rental Rate |
| $4.39 USD/SF/YR $0.37 USD/SF/MO $6,804 USD/YR $566.98 USD/MO |
| Space Use |
| Office |
| Condition |
| Full Build-Out |
| Available |
| 30 Days |
1st Floor, Ste 2B
| Size |
| 1,040 SF |
| Term |
| Negotiable |
| Rental Rate |
| $4.39 USD/SF/YR $0.37 USD/SF/MO $4,565 USD/YR $380.43 USD/MO |
| Space Use |
| Office |
| Condition |
| Full Build-Out |
| Available |
| 30 Days |
1st Floor, Ste 3B
| Size |
| 1,300 SF |
| Term |
| Negotiable |
| Rental Rate |
| $4.39 USD/SF/YR $0.37 USD/SF/MO $5,706 USD/YR $475.54 USD/MO |
| Space Use |
| Office |
| Condition |
| Full Build-Out |
| Available |
| 30 Days |
1st Floor, Ste 4B
| Size |
| 1,415 SF |
| Term |
| Negotiable |
| Rental Rate |
| $4.39 USD/SF/YR $0.37 USD/SF/MO $6,211 USD/YR $517.60 USD/MO |
| Space Use |
| Office |
| Condition |
| Full Build-Out |
| Available |
| 30 Days |
1st Floor, Ste 5B
| Size |
| 1,110 SF |
| Term |
| Negotiable |
| Rental Rate |
| $4.39 USD/SF/YR $0.37 USD/SF/MO $4,872 USD/YR $406.03 USD/MO |
| Space Use |
| Office |
| Condition |
| Full Build-Out |
| Available |
| 30 Days |
Basement, Ste Basement
| Size | 6,415 SF |
| Term | Negotiable |
| Rental Rate | $4.39 USD/SF/YR |
| Space Use | Office |
| Condition | Full Build-Out |
| Available | 30 Days |
Newly built commercial retail space on ground floor and basement available for lease situated along Binbrook's main retail corridor. Various configurations available for basement, with units ranging from 1,040 sq. ft. to 6,415 sq. ft. Unit 3A & 4A on ground floor are a former tanning salon, currently finished with a powder room. Ample parking available. Signage opportunities. Zoning permits a variety of uses.
- Lease rate does not include utilities, property expenses or building services
- Fully Built-Out as Standard Office
- Mostly Open Floor Plan Layout
- Fits 17 - 52 People
- Space is in Excellent Condition
- Can be combined with additional space(s) for up to 12,830 SF of adjacent space
- Central Air Conditioning
- Various configurations available for basement unit
- Ample parking
- Zoning permits many uses
1st Floor, Ste 1B
| Size | 1,550 SF |
| Term | Negotiable |
| Rental Rate | $4.39 USD/SF/YR |
| Space Use | Office |
| Condition | Full Build-Out |
| Available | 30 Days |
Newly built commercial retail space on ground floor and basement available for lease situated along Binbrook's main retail corridor. Various configurations available for basement, with units ranging from 1,040 sq. ft. to 6,415 sq. ft. Unit 3A & 4A on ground floor are a former tanning salon, currently finished with a powder room. Ample parking available. Signage opportunities. Zoning permits a variety of uses.
- Lease rate does not include utilities, property expenses or building services
- Fully Built-Out as Standard Office
- Mostly Open Floor Plan Layout
- Fits 4 - 13 People
- Space is in Excellent Condition
- Can be combined with additional space(s) for up to 12,830 SF of adjacent space
- Central Air Conditioning
- Zoning permits many uses
- Ample parking
- Close to several amenities
1st Floor, Ste 2B
| Size | 1,040 SF |
| Term | Negotiable |
| Rental Rate | $4.39 USD/SF/YR |
| Space Use | Office |
| Condition | Full Build-Out |
| Available | 30 Days |
Newly built commercial retail space on ground floor and basement available for lease situated along Binbrook's main retail corridor. Various configurations available for basement, with units ranging from 1,040 sq. ft. to 6,415 sq. ft. Unit 3A & 4A on ground floor are a former tanning salon, currently finished with a powder room. Ample parking available. Signage opportunities. Zoning permits a variety of uses.
- Lease rate does not include utilities, property expenses or building services
- Fully Built-Out as Standard Office
- Mostly Open Floor Plan Layout
- Fits 3 - 9 People
- Space is in Excellent Condition
- Can be combined with additional space(s) for up to 12,830 SF of adjacent space
- Central Air Conditioning
- Zoning permits many uses
- Ample parking
- Close to several amenities
1st Floor, Ste 3B
| Size | 1,300 SF |
| Term | Negotiable |
| Rental Rate | $4.39 USD/SF/YR |
| Space Use | Office |
| Condition | Full Build-Out |
| Available | 30 Days |
Newly built commercial retail space on ground floor and basement available for lease situated along Binbrook's main retail corridor. Various configurations available for basement, with units ranging from 1,040 sq. ft. to 6,415 sq. ft. Unit 3A & 4A on ground floor are a former tanning salon, currently finished with a powder room. Ample parking available. Signage opportunities. Zoning permits a variety of uses.
- Lease rate does not include utilities, property expenses or building services
- Fully Built-Out as Standard Office
- Mostly Open Floor Plan Layout
- Fits 4 - 11 People
- Space is in Excellent Condition
- Can be combined with additional space(s) for up to 12,830 SF of adjacent space
- Central Air Conditioning
- Zoning permits many uses
- Close to several amenities
- Ample parking
1st Floor, Ste 4B
| Size | 1,415 SF |
| Term | Negotiable |
| Rental Rate | $4.39 USD/SF/YR |
| Space Use | Office |
| Condition | Full Build-Out |
| Available | 30 Days |
Newly built commercial retail space on ground floor and basement available for lease situated along Binbrook's main retail corridor. Various configurations available for basement, with units ranging from 1,040 sq. ft. to 6,415 sq. ft. Unit 3A & 4A on ground floor are a former tanning salon, currently finished with a powder room. Ample parking available. Signage opportunities. Zoning permits a variety of uses.
- Lease rate does not include utilities, property expenses or building services
- Fully Built-Out as Standard Office
- Mostly Open Floor Plan Layout
- Fits 4 - 12 People
- Space is in Excellent Condition
- Can be combined with additional space(s) for up to 12,830 SF of adjacent space
- Central Air Conditioning
- Ample parking
- Zoning permits many uses
- Close to several amenities
1st Floor, Ste 5B
| Size | 1,110 SF |
| Term | Negotiable |
| Rental Rate | $4.39 USD/SF/YR |
| Space Use | Office |
| Condition | Full Build-Out |
| Available | 30 Days |
Newly built commercial retail space on ground floor and basement available for lease situated along Binbrook's main retail corridor. Various configurations available for basement, with units ranging from 1,040 sq. ft. to 6,415 sq. ft. Unit 3A & 4A on ground floor are a former tanning salon, currently finished with a powder room. Ample parking available. Signage opportunities. Zoning permits a variety of uses.
- Lease rate does not include utilities, property expenses or building services
- Fully Built-Out as Standard Office
- Mostly Open Floor Plan Layout
- Fits 3 - 9 People
- Space is in Excellent Condition
- Can be combined with additional space(s) for up to 12,830 SF of adjacent space
- Central Air Conditioning
- Ample parking
- Close to several amenities
- Zoning permits many uses
ABOUT THE PROPERTY
With hundreds of new homes being built, Binbrook is a young community with lots of retail potential. Located on the main street, this mixed use development has apartments on the second and third floor and commercial space for lease on the ground floor and in the basement.
PROPERTY FACTS
| Total Space Available | 12,830 SF | Apartment Style | Low-Rise |
| No. Units | 1 | Building Size | 40,758 SF |
| Property Type | Multifamily | Year Built | 2011 |
| Property Subtype | Apartment |
| Total Space Available | 12,830 SF |
| No. Units | 1 |
| Property Type | Multifamily |
| Property Subtype | Apartment |
| Apartment Style | Low-Rise |
| Building Size | 40,758 SF |
| Year Built | 2011 |
Presented by

3200 Hamilton Regional Rd 56
Hmm, there seems to have been an error sending your message. Please try again.
Thanks! Your message was sent.




