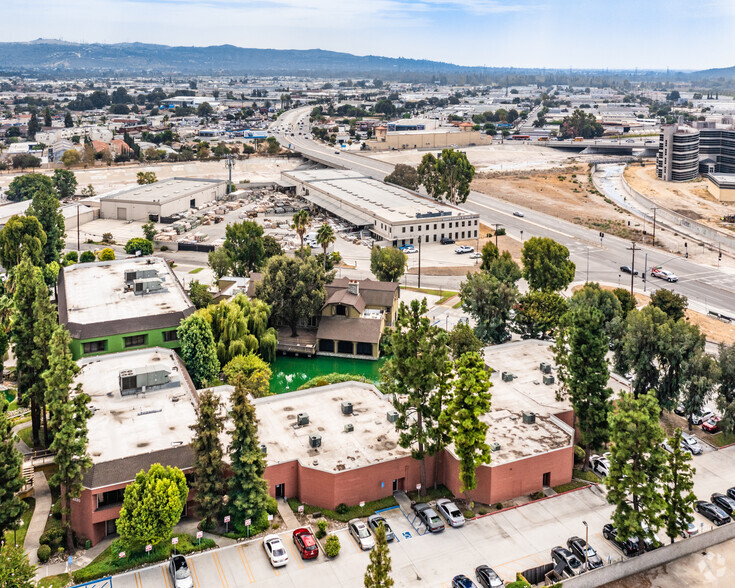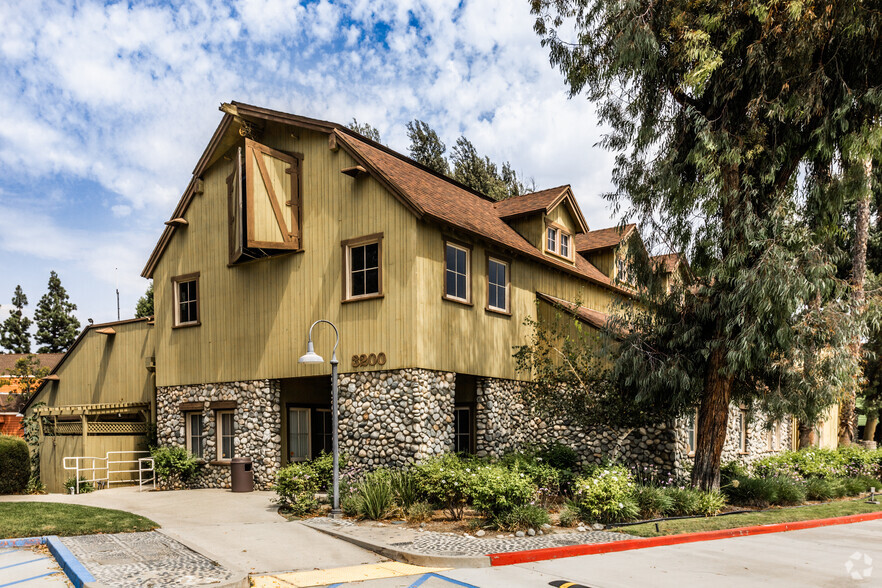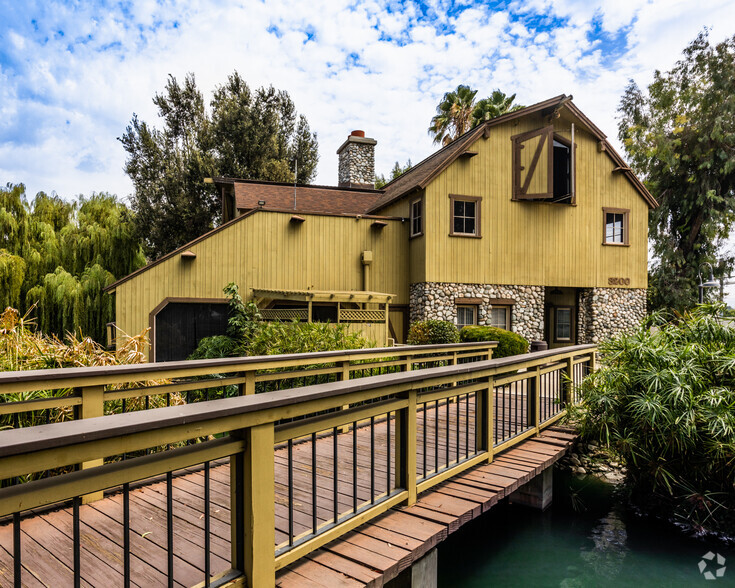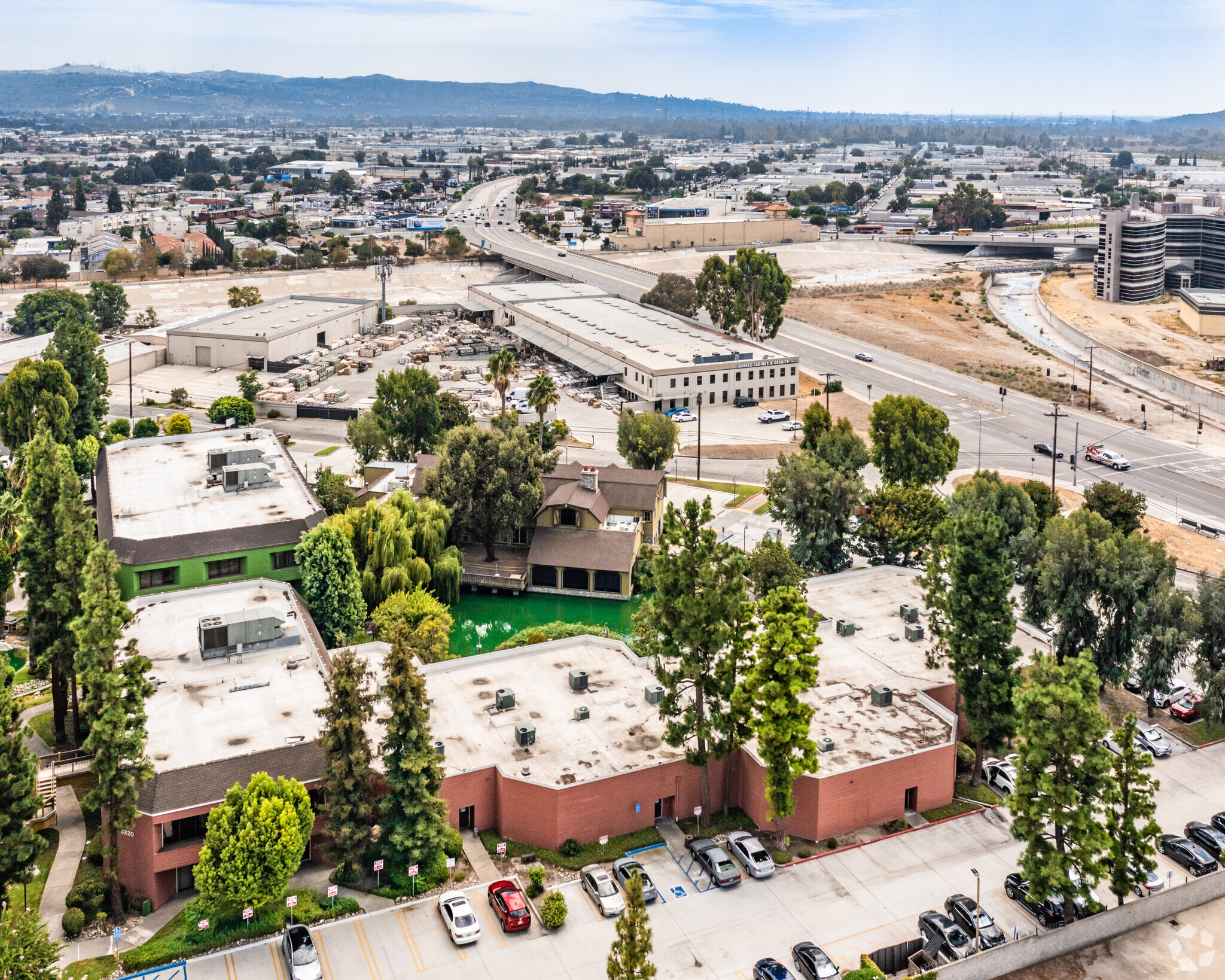Rosemead Springs Business Center El Monte, CA 91731
5,900 - 68,171 SF of Office/Medical Space Available



PARK HIGHLIGHTS
- Office/Medical Available
- Landscaped Courtyard
- Open-Plan Build Out
- Close Proximity to the 10, 60, 605, and 710 Freeways
- Parking Lot
- Adaptive Reuse Potential Redevelopment
PARK FACTS
| Total Space Available | 68,171 SF |
| Max. Contiguous | 41,836 SF |
| Park Type | Office Park |
ALL AVAILABLE SPACES(4)
Display Rental Rate as
- SPACE
- SIZE
- TERM
- RENTAL RATE
- SPACE USE
- CONDITION
- AVAILABLE
- Fully Built-Out as Government Facility
- Fits 53 - 167 People
- Space is in Excellent Condition
- Reception Area
- Kitchen
- Fully Carpeted
- Drop Ceilings
- Mostly Open Floor Plan Layout
- Conference Rooms
- Can be combined with additional space(s) for up to 41,836 SF of adjacent space
- Central Air and Heating
- Print/Copy Room
- High Ceilings
- DDA Compliant
- Fully Built-Out as Government Facility
- Fits 53 - 169 People
- Space is in Excellent Condition
- Reception Area
- Kitchen
- Fully Carpeted
- Drop Ceilings
- Mostly Open Floor Plan Layout
- Conference Rooms
- Can be combined with additional space(s) for up to 41,836 SF of adjacent space
- Central Air and Heating
- Print/Copy Room
- High Ceilings
- DDA Compliant
| Space | Size | Term | Rental Rate | Space Use | Condition | Available |
| 1st Floor | 20,807 SF | 1-30 Years | Upon Request | Office/Medical | Full Build-Out | 60 Days |
| 2nd Floor | 21,029 SF | 1-30 Years | Upon Request | Office/Medical | Full Build-Out | 60 Days |
3216 Rosemead Blvd - 1st Floor
3216 Rosemead Blvd - 2nd Floor
- SPACE
- SIZE
- TERM
- RENTAL RATE
- SPACE USE
- CONDITION
- AVAILABLE
- Fits 52 - 164 People
- Can be combined with additional space(s) for up to 26,335 SF of adjacent space
- Fits 15 - 48 People
- Can be combined with additional space(s) for up to 26,335 SF of adjacent space
| Space | Size | Term | Rental Rate | Space Use | Condition | Available |
| 1st Floor, Ste 2-5 | 20,435 SF | 1-30 Years | Upon Request | Office/Medical | - | Now |
| 2nd Floor | 5,900 SF | 1-30 Years | Upon Request | Office/Medical | Partial Build-Out | Now |
3220 Rosemead Blvd - 1st Floor - Ste 2-5
3220 Rosemead Blvd - 2nd Floor
PARK OVERVIEW
The Rosemead Springs Business Center consists of six unique individual structures built around a half acre pond. Rosemead Springs is ideal for Office/ Medical users looking for identity in a quiet office setting. Close proximity to the San Bernardino(10), Pomona(60), San Gabriel River(605) and Long Beach(710) Freeways; access to downtown Los Angeles in twenty minutes. Individually metered units. Open plan build-out, park directory at entrances. Rosemead Springs is built on an 8.2 acre lot with a lush landscaped courtyard. For more information, CALL: 310-247-0900









