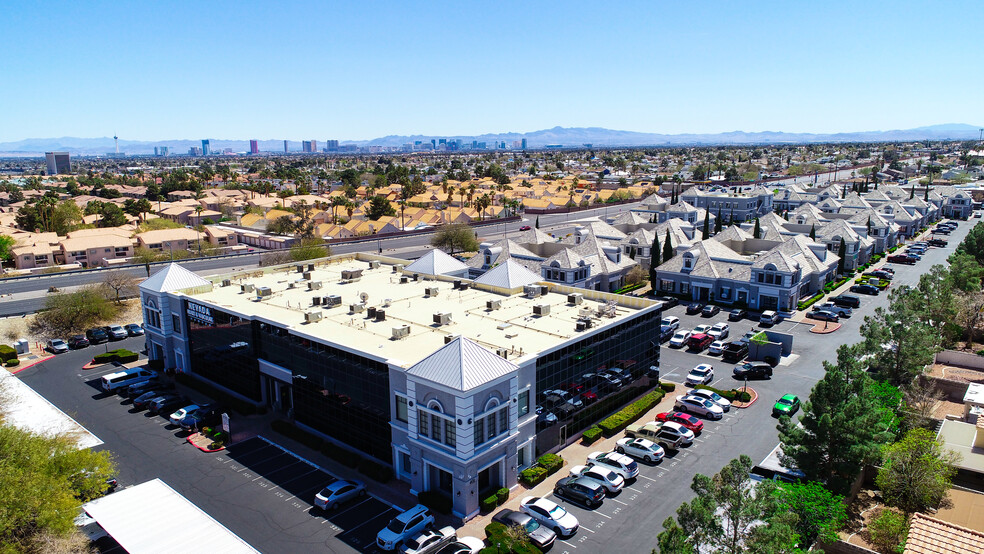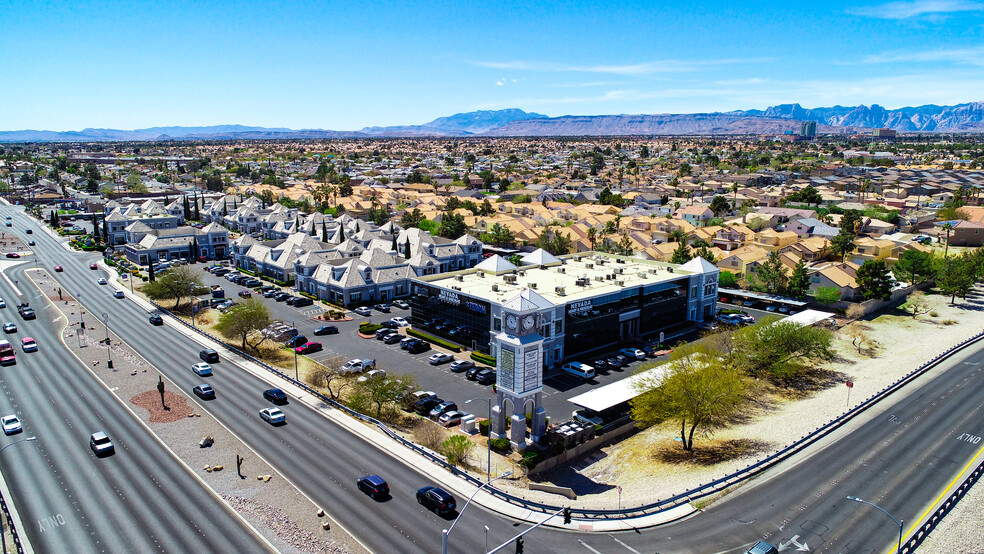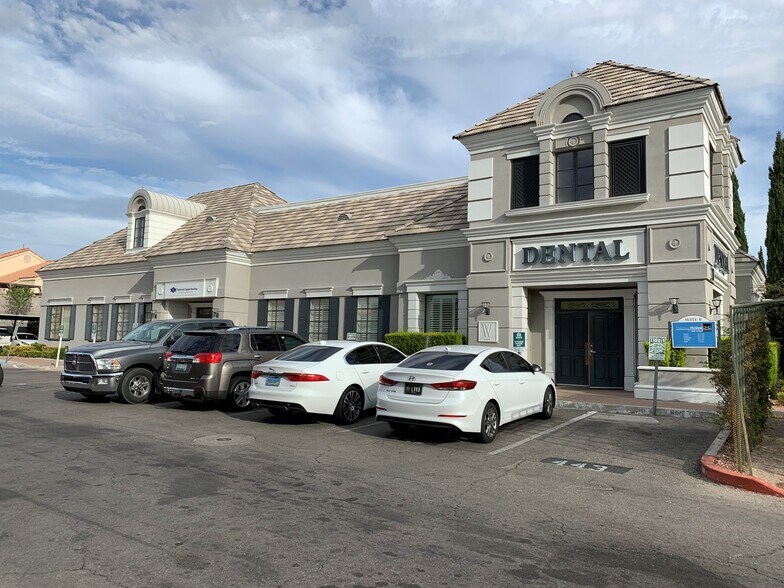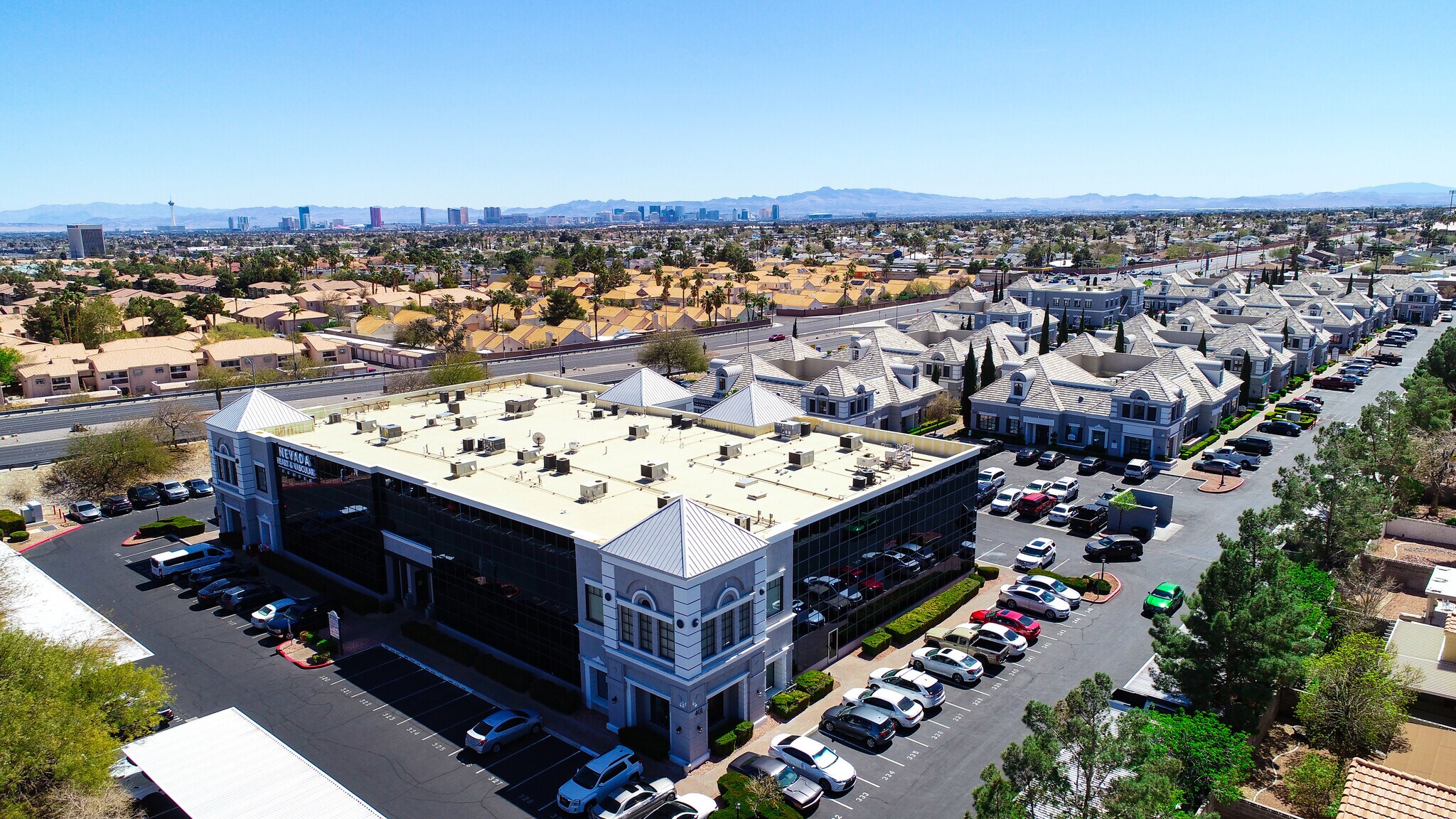
This feature is unavailable at the moment.
We apologize, but the feature you are trying to access is currently unavailable. We are aware of this issue and our team is working hard to resolve the matter.
Please check back in a few minutes. We apologize for the inconvenience.
- LoopNet Team
thank you

Your email has been sent!
Westcliff Plaza Las Vegas, NV 89145
2,814 - 5,688 SF of Office Space Available



PARK FACTS
all available spaces(2)
Display Rental Rate as
- Space
- Size
- Term
- Rental Rate
- Space Use
- Condition
- Available
Second generation financial/attorney office. Landlord offering generous TI Allowance along with 4 months of abated base rent and 2 months of free rent.
- Lease rate does not include utilities, property expenses or building services
- Office intensive layout
- Space is in Excellent Condition
- Fully Built-Out as Standard Office
- Fits 8 - 23 People
| Space | Size | Term | Rental Rate | Space Use | Condition | Available |
| 1st Floor, Ste C | 2,874 SF | Negotiable | $22.20 /SF/YR $1.85 /SF/MO $63,803 /YR $5,317 /MO | Office | Full Build-Out | Now |
331 N Buffalo Dr - 1st Floor - Ste C
- Space
- Size
- Term
- Rental Rate
- Space Use
- Condition
- Available
- Lease rate does not include utilities, property expenses or building services
- Mostly Open Floor Plan Layout
- 6 Private Offices
- Space is in Excellent Condition
- Fully Built-Out as Standard Office
- Fits 8 - 23 People
- 1 Conference Room
| Space | Size | Term | Rental Rate | Space Use | Condition | Available |
| 2nd Floor, Ste 210 | 2,814 SF | Negotiable | $22.20 /SF/YR $1.85 /SF/MO $62,471 /YR $5,206 /MO | Office | Full Build-Out | Now |
401 N Buffalo Dr - 2nd Floor - Ste 210
331 N Buffalo Dr - 1st Floor - Ste C
| Size | 2,874 SF |
| Term | Negotiable |
| Rental Rate | $22.20 /SF/YR |
| Space Use | Office |
| Condition | Full Build-Out |
| Available | Now |
Second generation financial/attorney office. Landlord offering generous TI Allowance along with 4 months of abated base rent and 2 months of free rent.
- Lease rate does not include utilities, property expenses or building services
- Fully Built-Out as Standard Office
- Office intensive layout
- Fits 8 - 23 People
- Space is in Excellent Condition
401 N Buffalo Dr - 2nd Floor - Ste 210
| Size | 2,814 SF |
| Term | Negotiable |
| Rental Rate | $22.20 /SF/YR |
| Space Use | Office |
| Condition | Full Build-Out |
| Available | Now |
- Lease rate does not include utilities, property expenses or building services
- Fully Built-Out as Standard Office
- Mostly Open Floor Plan Layout
- Fits 8 - 23 People
- 6 Private Offices
- 1 Conference Room
- Space is in Excellent Condition
SELECT TENANTS AT THIS PROPERTY
- Floor
- Tenant Name
- Industry
- 1st
- Advanced Spine & Rehabilitation
- Health Care and Social Assistance
- 1st
- Center for Wellness & Pain Center
- Health Care and Social Assistance
- 1st
- Fyzical Therapy & Balance Centers
- Health Care and Social Assistance
- 2nd
- Hamilton & Manuele Orthodontics
- Health Care and Social Assistance
- Multiple
- Internal Medicine Specialist
- Health Care and Social Assistance
- 1st
- Las Vegas OB/GYN Women's Care
- Health Care and Social Assistance
- 1st
- Matthew McGee, DMD
- Health Care and Social Assistance
- 1st
- Nevada Heart and Vascular Center
- Health Care and Social Assistance
- 1st
- The Bagel Cafe
- Retailer
Park Overview
Westcliff Plaza is a professional office development comprised of one Class B Office building and a mixture of one and two-story office/medical buildings and landscaped to resemble a French country manor. The property is located at the intersection of Buffalo and Summerlin Parkway with the eastbound off ramp next to the property line, providing convenient access to Highway 95.
- Air Conditioning
- Bus Line
- Corner Lot
- Courtyard
- Freeway Visibility
- Mezzanine
- Pylon Sign
- Restaurant
- Signage
- Signalized Intersection
- Tenant Controlled HVAC
- Storage Space
Presented by

Westcliff Plaza | Las Vegas, NV 89145
Hmm, there seems to have been an error sending your message. Please try again.
Thanks! Your message was sent.








