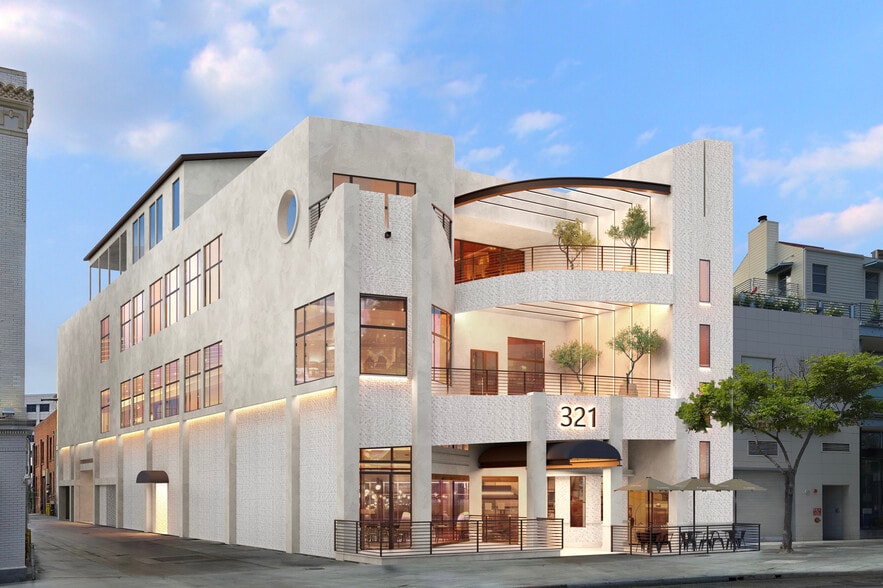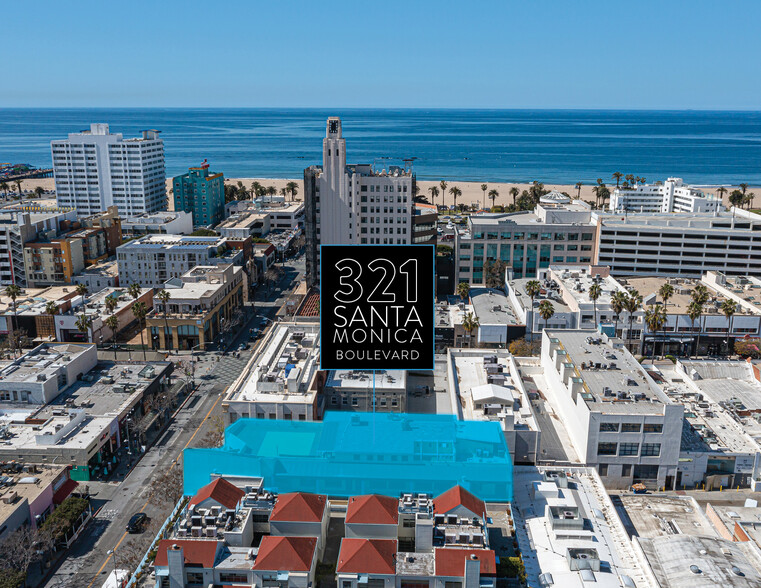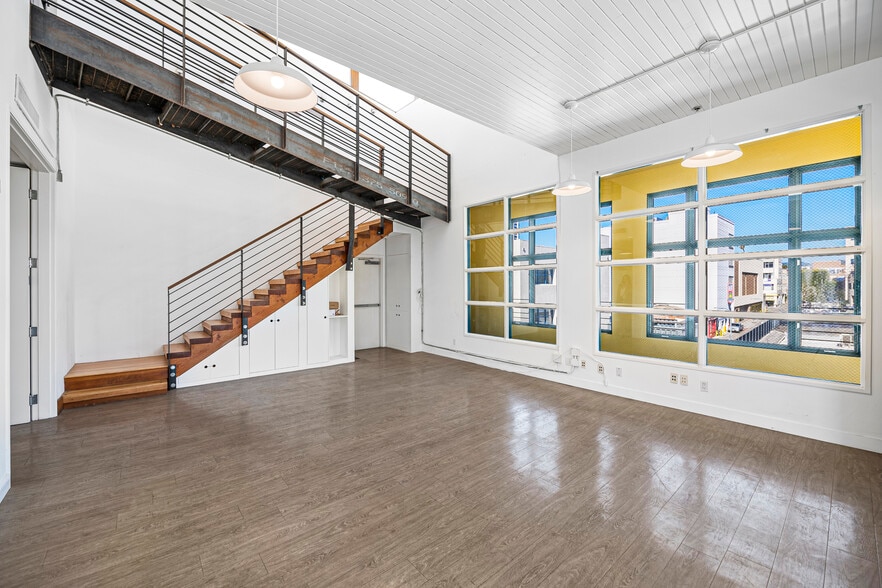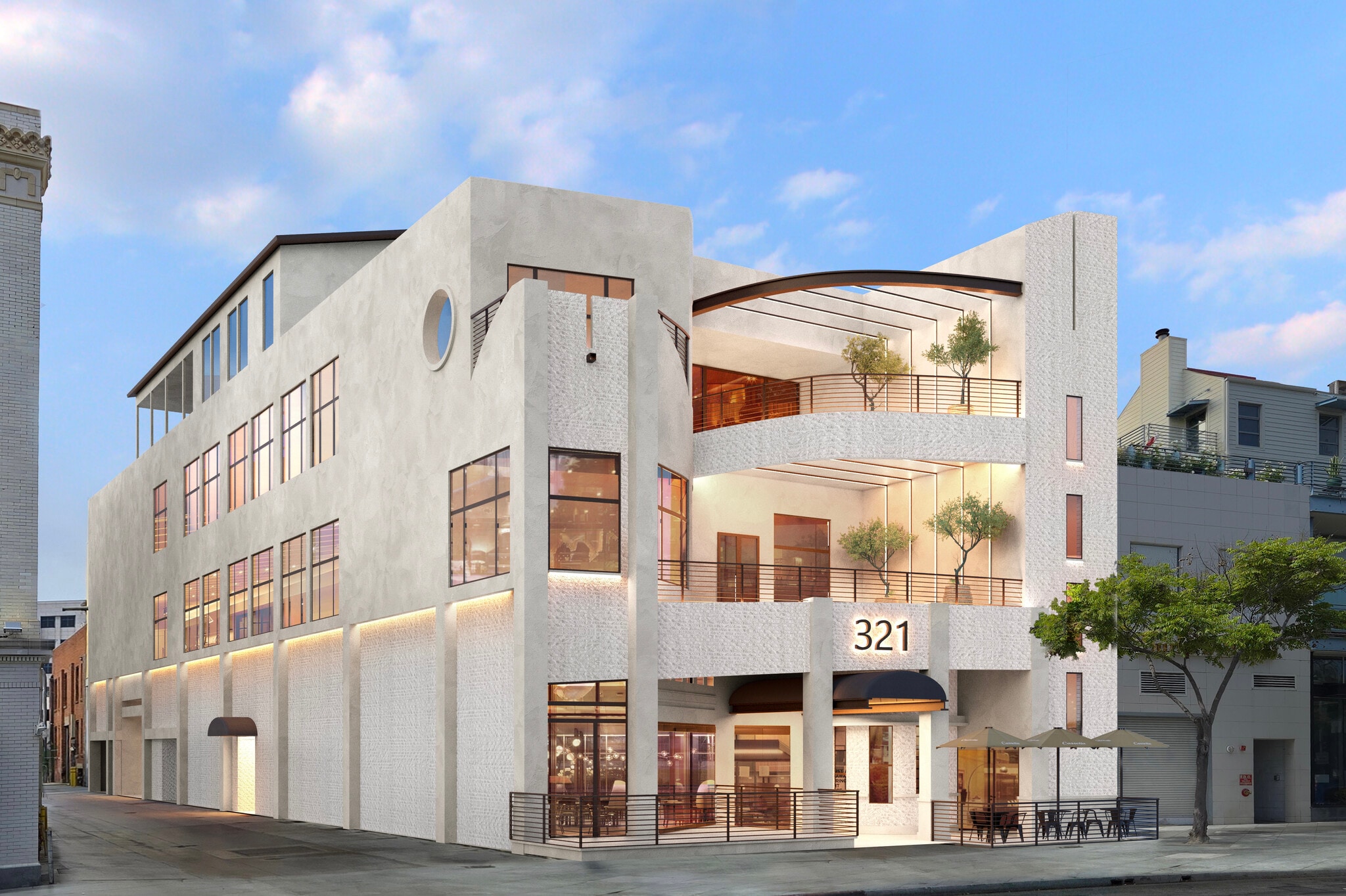Your email has been sent.
New Renovation Boutique Office/Retail Bldg 321 Santa Monica Blvd 150 - 17,849 SF of Space Available in Santa Monica, CA 90401



ALL AVAILABLE SPACES(5)
Display Rental Rate as
- SPACE
- SIZE
- TERM
- RENTAL RATE
- SPACE USE
- CONDITION
- AVAILABLE
Ideal for Bar/Hospitality uses. High ceilings and elevator accessible. Negotiable terms and TI Allowance available.
- Listed rate may not include certain utilities, building services and property expenses
- Fits 14 - 44 People
- Can be combined with additional space(s) for up to 13,199 SF of adjacent space
- Mostly Open Floor Plan Layout
- Space is in Excellent Condition
- High Ceilings
High visibility retail space at the crossroads of Santa Monica Boulevard and the 3rd Street Promenade. Private front facing patio, high ceilings, flexible floor plan. Space includes hood for restaurant use. Building currently undergoing cosmetic upgrades and new tenancies.
- Lease rate does not include utilities, property expenses or building services
- Retail/restaurant space including hood
- Building undergoing upgrades
- Can be combined with additional space(s) for up to 13,199 SF of adjacent space
- High visibility + Highly trafficked
Retail/restaurant space at the crossroads of Santa Monica Boulevard and the 3rd Street Promenade. Private front facing patio, high ceilings, flexible floor plan. Space includes hood for restaurant/cafe use. Building currently undergoing cosmetic upgrades and new tenancies.
- Lease rate does not include utilities, property expenses or building services
- Retail/restaurant use
- Heavy foot traffic / Promenade adjacent
- Can be combined with additional space(s) for up to 13,199 SF of adjacent space
- High Visibility Signage
- Listed rate may not include certain utilities, building services and property expenses
Unique penthouse suite with private ocean view deck. 2 story floor plan with mix of private offices/rooms, full kitchen, multiple outdoor spaces and grand patio with expansive views of Santa Monica. Live/work possible. Potential for building top signage. Live/Work possible. Owner will renovate to Tenant’s desired specifications. **Year 1 @ $3.95/SF MG | Year 2 @ $4.25/SF MG | 3% increases thereafter**
- Listed rate may not include certain utilities, building services and property expenses
- Fits 12 - 36 People
- Private Restrooms
- One of a kind penthouse with private deck
- Mostly Open Floor Plan Layout
- Space is in Excellent Condition
- Natural Light
| Space | Size | Term | Rental Rate | Space Use | Condition | Available |
| Basement, Ste 150 | 5,439 SF | 3-10 Years | $30.00 /SF/YR $2.50 /SF/MO $163,170 /YR $13,598 /MO | Office | Partial Build-Out | 30 Days |
| 1st Floor, Ste 100 | 5,389 SF | Negotiable | $60.00 /SF/YR $5.00 /SF/MO $323,340 /YR $26,945 /MO | Retail | - | Now |
| 1st Floor, Ste 101 | 2,371 SF | Negotiable | $60.00 /SF/YR $5.00 /SF/MO $142,260 /YR $11,855 /MO | Retail | - | Now |
| 1st Floor, Ste Kiosk | 150 SF | Negotiable | $240.00 /SF/YR $20.00 /SF/MO $36,000 /YR $3,000 /MO | Retail | - | Now |
| 4th Floor, Ste 400 | 4,500 SF | Negotiable | $47.40 /SF/YR $3.95 /SF/MO $213,300 /YR $17,775 /MO | Office | Full Build-Out | Now |
Basement, Ste 150
| Size |
| 5,439 SF |
| Term |
| 3-10 Years |
| Rental Rate |
| $30.00 /SF/YR $2.50 /SF/MO $163,170 /YR $13,598 /MO |
| Space Use |
| Office |
| Condition |
| Partial Build-Out |
| Available |
| 30 Days |
1st Floor, Ste 100
| Size |
| 5,389 SF |
| Term |
| Negotiable |
| Rental Rate |
| $60.00 /SF/YR $5.00 /SF/MO $323,340 /YR $26,945 /MO |
| Space Use |
| Retail |
| Condition |
| - |
| Available |
| Now |
1st Floor, Ste 101
| Size |
| 2,371 SF |
| Term |
| Negotiable |
| Rental Rate |
| $60.00 /SF/YR $5.00 /SF/MO $142,260 /YR $11,855 /MO |
| Space Use |
| Retail |
| Condition |
| - |
| Available |
| Now |
1st Floor, Ste Kiosk
| Size |
| 150 SF |
| Term |
| Negotiable |
| Rental Rate |
| $240.00 /SF/YR $20.00 /SF/MO $36,000 /YR $3,000 /MO |
| Space Use |
| Retail |
| Condition |
| - |
| Available |
| Now |
4th Floor, Ste 400
| Size |
| 4,500 SF |
| Term |
| Negotiable |
| Rental Rate |
| $47.40 /SF/YR $3.95 /SF/MO $213,300 /YR $17,775 /MO |
| Space Use |
| Office |
| Condition |
| Full Build-Out |
| Available |
| Now |
Basement, Ste 150
| Size | 5,439 SF |
| Term | 3-10 Years |
| Rental Rate | $30.00 /SF/YR |
| Space Use | Office |
| Condition | Partial Build-Out |
| Available | 30 Days |
Ideal for Bar/Hospitality uses. High ceilings and elevator accessible. Negotiable terms and TI Allowance available.
- Listed rate may not include certain utilities, building services and property expenses
- Mostly Open Floor Plan Layout
- Fits 14 - 44 People
- Space is in Excellent Condition
- Can be combined with additional space(s) for up to 13,199 SF of adjacent space
- High Ceilings
1st Floor, Ste 100
| Size | 5,389 SF |
| Term | Negotiable |
| Rental Rate | $60.00 /SF/YR |
| Space Use | Retail |
| Condition | - |
| Available | Now |
High visibility retail space at the crossroads of Santa Monica Boulevard and the 3rd Street Promenade. Private front facing patio, high ceilings, flexible floor plan. Space includes hood for restaurant use. Building currently undergoing cosmetic upgrades and new tenancies.
- Lease rate does not include utilities, property expenses or building services
- Can be combined with additional space(s) for up to 13,199 SF of adjacent space
- Retail/restaurant space including hood
- High visibility + Highly trafficked
- Building undergoing upgrades
1st Floor, Ste 101
| Size | 2,371 SF |
| Term | Negotiable |
| Rental Rate | $60.00 /SF/YR |
| Space Use | Retail |
| Condition | - |
| Available | Now |
Retail/restaurant space at the crossroads of Santa Monica Boulevard and the 3rd Street Promenade. Private front facing patio, high ceilings, flexible floor plan. Space includes hood for restaurant/cafe use. Building currently undergoing cosmetic upgrades and new tenancies.
- Lease rate does not include utilities, property expenses or building services
- Can be combined with additional space(s) for up to 13,199 SF of adjacent space
- Retail/restaurant use
- High Visibility Signage
- Heavy foot traffic / Promenade adjacent
1st Floor, Ste Kiosk
| Size | 150 SF |
| Term | Negotiable |
| Rental Rate | $240.00 /SF/YR |
| Space Use | Retail |
| Condition | - |
| Available | Now |
- Listed rate may not include certain utilities, building services and property expenses
4th Floor, Ste 400
| Size | 4,500 SF |
| Term | Negotiable |
| Rental Rate | $47.40 /SF/YR |
| Space Use | Office |
| Condition | Full Build-Out |
| Available | Now |
Unique penthouse suite with private ocean view deck. 2 story floor plan with mix of private offices/rooms, full kitchen, multiple outdoor spaces and grand patio with expansive views of Santa Monica. Live/work possible. Potential for building top signage. Live/Work possible. Owner will renovate to Tenant’s desired specifications. **Year 1 @ $3.95/SF MG | Year 2 @ $4.25/SF MG | 3% increases thereafter**
- Listed rate may not include certain utilities, building services and property expenses
- Mostly Open Floor Plan Layout
- Fits 12 - 36 People
- Space is in Excellent Condition
- Private Restrooms
- Natural Light
- One of a kind penthouse with private deck
PROPERTY OVERVIEW
Unique opportunity in the heart of Downtown Santa Monica. Modern Free-standing building with creative workplaces designed to enjoy the Santa Monica ocean breeze. Tremendous 2-Story Penthouse features one of the largest ocean view outdoor decks in Santa Monica. • 8 minute walk to Expo line • Half a block from 3rd Street Promenade • An abundance of walkable amenities • Easy access from the 10 freeway and Pacific Coast Highway
- Signage
- Kitchen
PROPERTY FACTS
Presented by

New Renovation Boutique Office/Retail Bldg | 321 Santa Monica Blvd
Hmm, there seems to have been an error sending your message. Please try again.
Thanks! Your message was sent.














