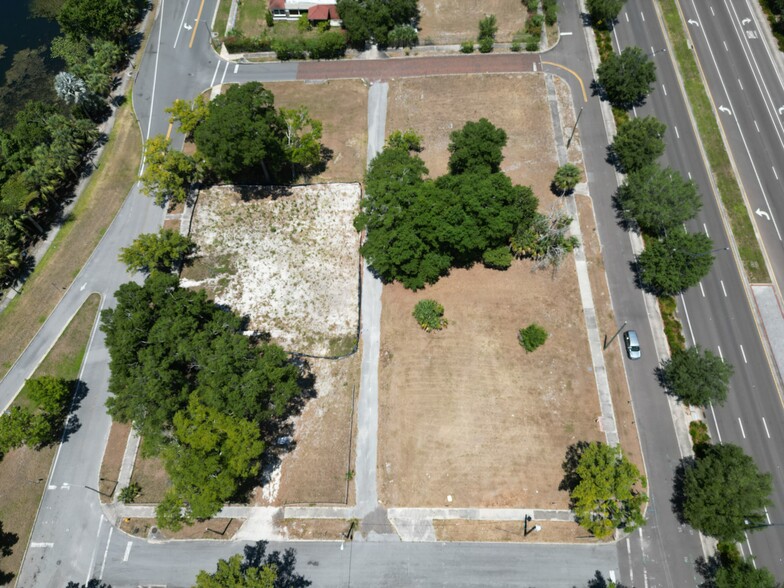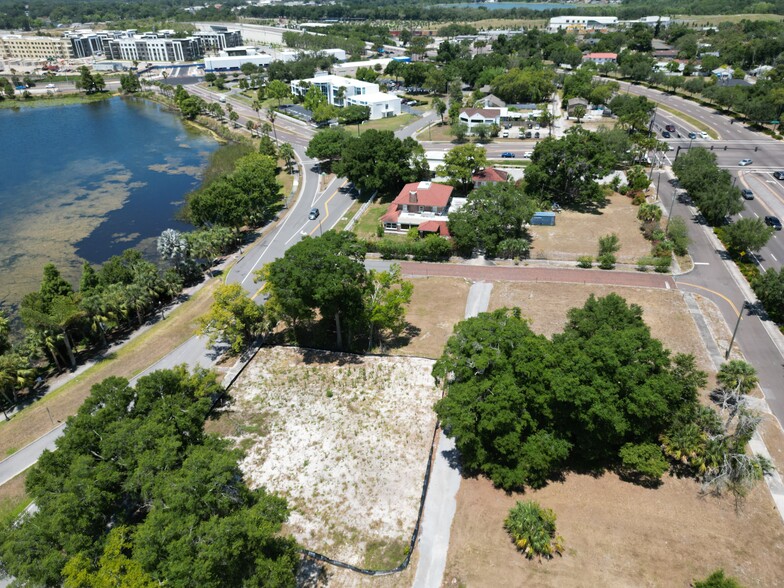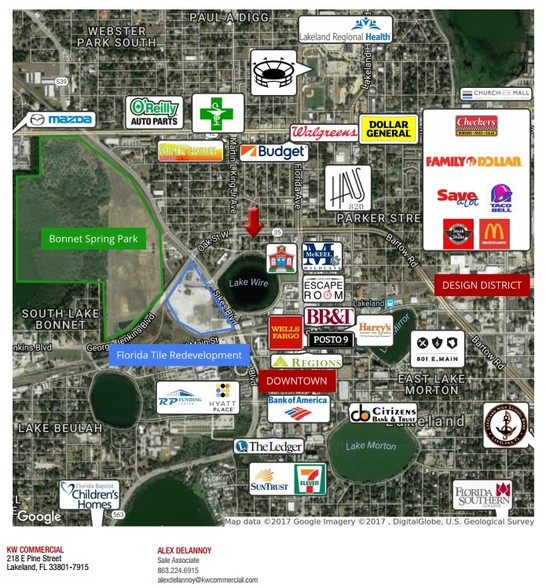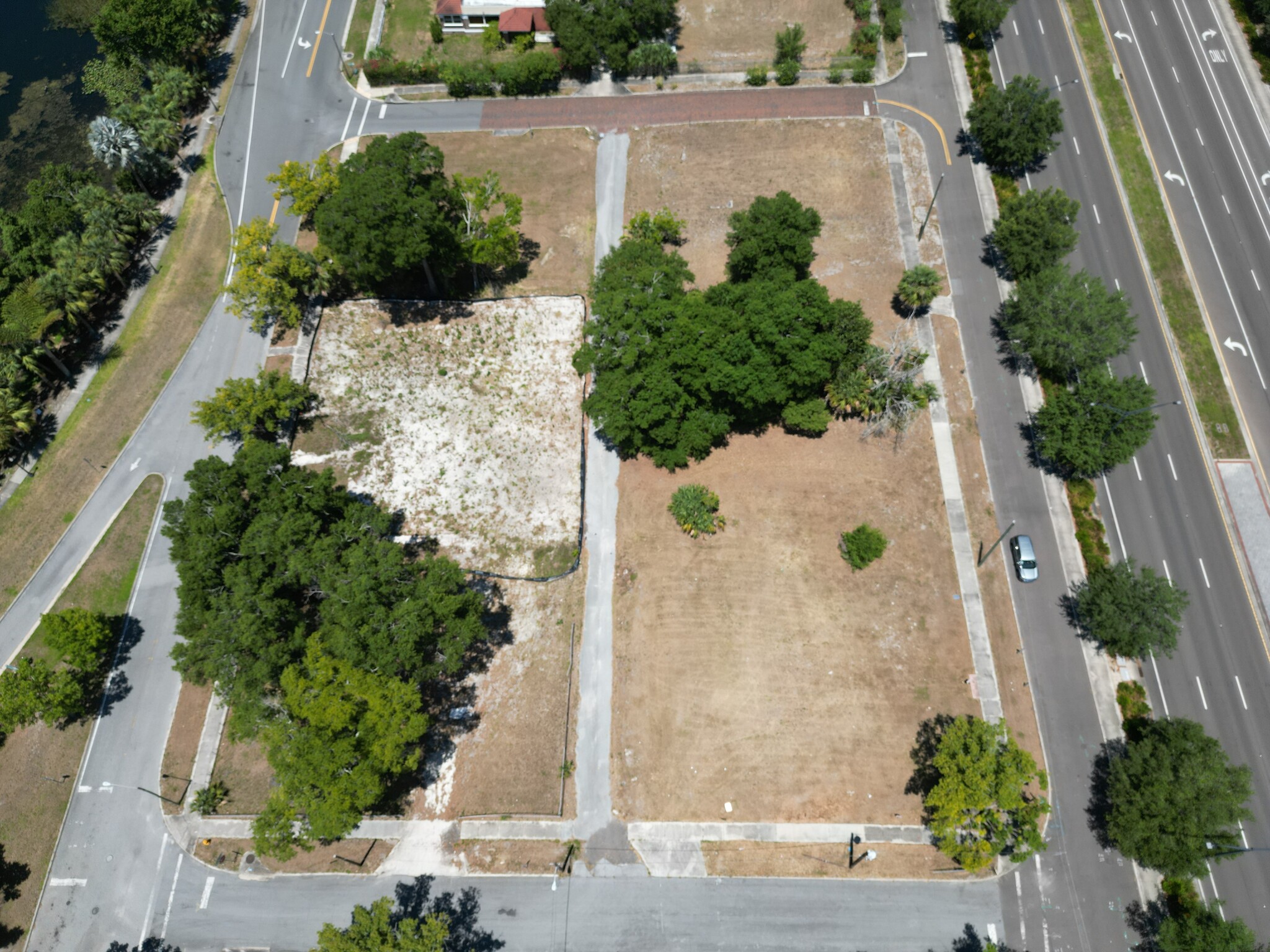
321 W Peachtree St - Lakeland, FL Fully Permitted MF Development
This feature is unavailable at the moment.
We apologize, but the feature you are trying to access is currently unavailable. We are aware of this issue and our team is working hard to resolve the matter.
Please check back in a few minutes. We apologize for the inconvenience.
- LoopNet Team
thank you

Your email has been sent!
321 W Peachtree St - Lakeland, FL Fully Permitted MF Development
1.6 Acres of Residential Land in Lakeland, FL 33815



Investment Highlights
- Permits fully approved by the City of Lakeland and paid for by the current developer.
- City of Lakeland agreed to provide grant of $775,000 through reimbursement of construction costs.
- Strategically located within Lakeland’s core development area, offering exemption from numerous impact fees.
- City has also agreed to tax incremental financing equal to a 75% reimbursement of property taxes for five years after C.O.
- Estimated construction timeline of only sixteen (16) months and stabilization within four (4) months.
- Capital gains invested into the project through a QOF will obtain a tax deferral through 12/31/2026.
Executive Summary
South Cedar Real Estate, Inc (SCRE), is proud to introduce an 90 unit fully permitted urban infill project consisting of one 4-story, closed corridor building with one- and two-bedroom units averaging 826 square feet, many of which will directly overlook Lake Wire. Included on the site is a two-tier parking deck and secondary structure adjacent to the resort style pool. In addition, the site is located in a Qualified Opportunity Zone (QOZ). As such, capital gains invested in the project through a QOF will be deferred until 12/31/2026.
Lake Wire/Lake Wire Apartments is situated on a 1.6-acre, seven parcel assemblage located on Peachtree St., directly south of George Jenkins Blvd. and directly north of Lake Wire. Within walking distance of the site, residents will have access to Freedom Park, a large greenspace overlooking Lake Wire, as well as a track-like sidewalk surrounding Lake Wire which stretches nearly a mile. In addition, residents will be within walking distance of the new Bonnet Springs Park development. This mixed-use development totals 180 acres and includes plans for a children’s museum, botanical gardens, anchor center with restaurant and numerous additional attractions.
Plans for Lake Wire/Lake Wire Apartments include the development of roughly 75,000 net rentable residential square feet and 10,000 square feet of common area space, including significant resident amenities. The Project has been designed to include a total of 90 units comprised of one- and two- bedroom units. The finished product will include a highly amenitized four story closed corridor building with elevator, which will be superior to other projects in the submarket.
Finishes at the Property will be “Class A” and are expected to include quartz countertops, stainless steel appliances, wood-style plank flooring in the bedroom and living areas, keyless entry and a resort-style pool.
The site will enhance the walkability of the immediate surrounding area by improving sidewalks surrounding the site. First floor units will also have direct access to the exterior, which will allow tenants immediate access to Lake Wire and the surrounding downtown attractions. We also intend to work with the City of Lakeland to enhance the landscaping located on the north side of Lake Wire. This will invite additional pedestrian traffic as well as create additional connectivity between downtown and Bonnet Springs park.
The project has been designed by Charlan Brock Architects and Langan Engineering, in partnership with Impact Development Management.
Lake Wire/Lake Wire Apartments is situated on a 1.6-acre, seven parcel assemblage located on Peachtree St., directly south of George Jenkins Blvd. and directly north of Lake Wire. Within walking distance of the site, residents will have access to Freedom Park, a large greenspace overlooking Lake Wire, as well as a track-like sidewalk surrounding Lake Wire which stretches nearly a mile. In addition, residents will be within walking distance of the new Bonnet Springs Park development. This mixed-use development totals 180 acres and includes plans for a children’s museum, botanical gardens, anchor center with restaurant and numerous additional attractions.
Plans for Lake Wire/Lake Wire Apartments include the development of roughly 75,000 net rentable residential square feet and 10,000 square feet of common area space, including significant resident amenities. The Project has been designed to include a total of 90 units comprised of one- and two- bedroom units. The finished product will include a highly amenitized four story closed corridor building with elevator, which will be superior to other projects in the submarket.
Finishes at the Property will be “Class A” and are expected to include quartz countertops, stainless steel appliances, wood-style plank flooring in the bedroom and living areas, keyless entry and a resort-style pool.
The site will enhance the walkability of the immediate surrounding area by improving sidewalks surrounding the site. First floor units will also have direct access to the exterior, which will allow tenants immediate access to Lake Wire and the surrounding downtown attractions. We also intend to work with the City of Lakeland to enhance the landscaping located on the north side of Lake Wire. This will invite additional pedestrian traffic as well as create additional connectivity between downtown and Bonnet Springs park.
The project has been designed by Charlan Brock Architects and Langan Engineering, in partnership with Impact Development Management.
Property Facts
| Sale Type | Investment | Property Subtype | Residential |
| No. Lots | 1 | Total Lot Size | 1.60 AC |
| Property Type | Land | Opportunity Zone |
Yes
|
| Sale Type | Investment |
| No. Lots | 1 |
| Property Type | Land |
| Property Subtype | Residential |
| Total Lot Size | 1.60 AC |
| Opportunity Zone |
Yes |
1 Lot Available
Lot
| Lot Size | 1.60 AC |
| Lot Size | 1.60 AC |
Approximately 1.6 acres strategically located within Lakeland’s core development area, offering exemption from numerous impact fees.
1 of 1
Walk Score®
Very Walkable (74)
zoning
| Zoning Code | MF-22 (multi-family) |
| MF-22 (multi-family) |
1 of 5
VIDEOS
3D TOUR
PHOTOS
STREET VIEW
STREET
MAP
1 of 1
Presented by

321 W Peachtree St - Lakeland, FL Fully Permitted MF Development
Already a member? Log In
Hmm, there seems to have been an error sending your message. Please try again.
Thanks! Your message was sent.


