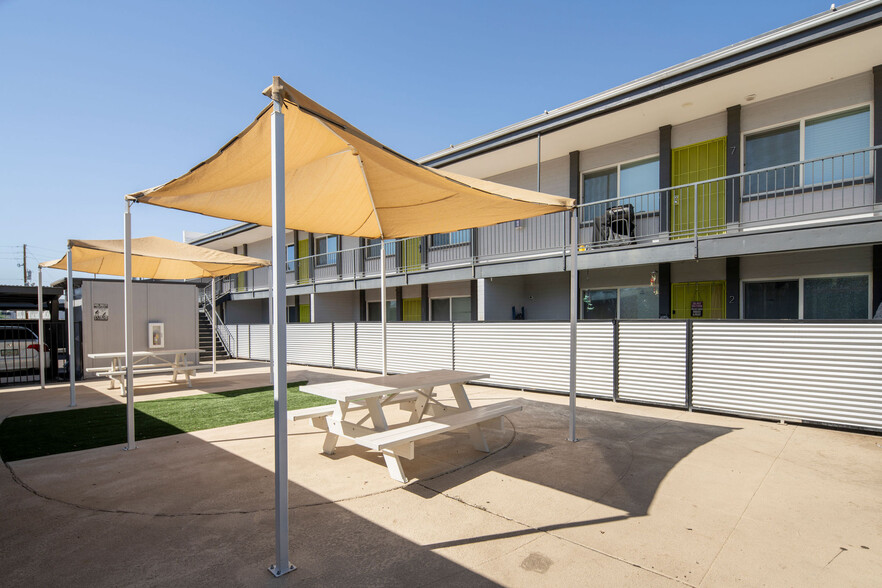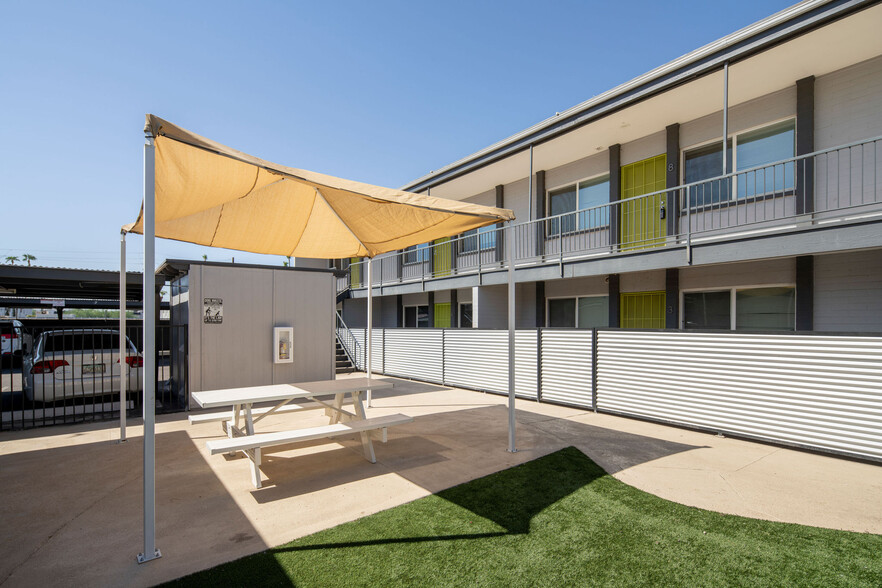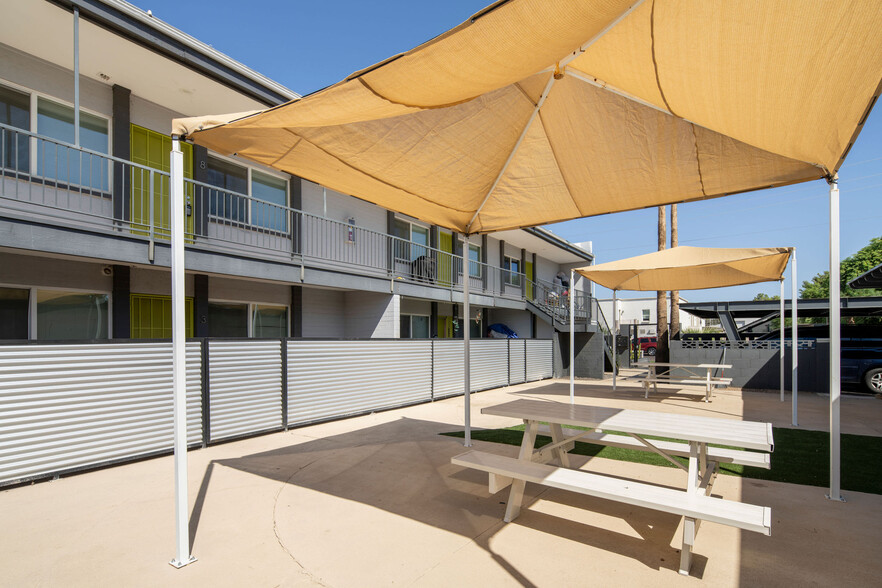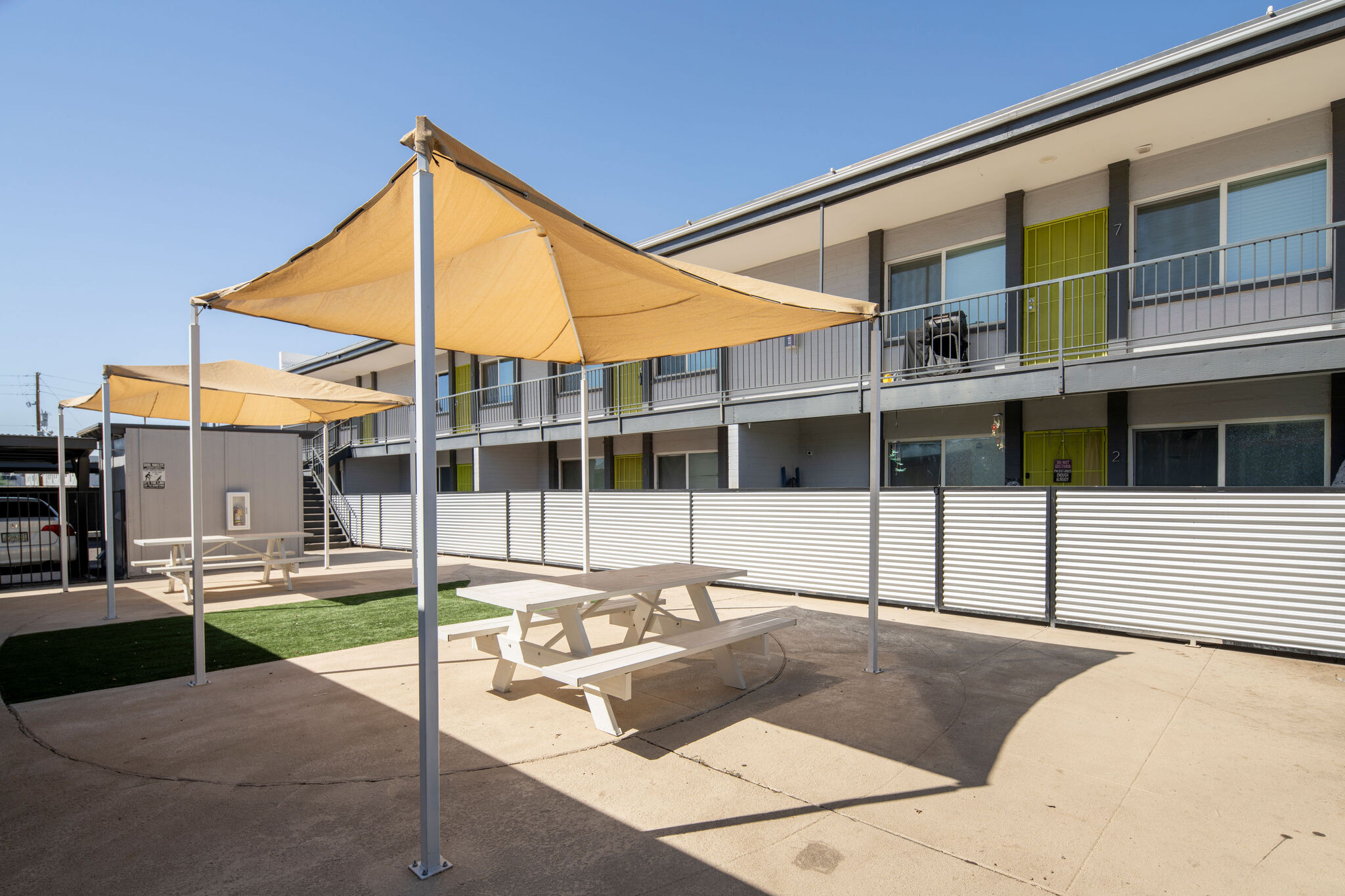
Earll at Arcadia | 3219 E Earll Dr
This feature is unavailable at the moment.
We apologize, but the feature you are trying to access is currently unavailable. We are aware of this issue and our team is working hard to resolve the matter.
Please check back in a few minutes. We apologize for the inconvenience.
- LoopNet Team
thank you

Your email has been sent!
Earll at Arcadia 3219 E Earll Dr
10 Unit Apartment Building $2,300,000 ($230,000/Unit) Phoenix, AZ 85018



Executive Summary
Advantageously positioned in an ideal centralized location, Earll at Arcadia (“the property”) is a 10-unit apartment community primely located to the North of the 32nd Street and Thomas Road intersection, in the heart of the Arcadia Lite Submarket. Its proximity to State Route 51, a major transportation artery, affords residents direct access to simple passage within desirable commute times to nearly any destination across The Valley. Some of those nearby destinations include a number of the most prominent employment and entertainment corridors in the state. Midtown is home to the Innovation Employment Corridor, which runs down Central Avenue, presenting employment opportunities from some of the most prolific companies in Arizona such as Banner Health and IBM. Additionally, the Biltmore Employment Corridor, where names such as Cisco and Charles Schwab are stationed, also offers numerous dining and entertainment amenities. Together, the innovation and Biltmore Corridors showcase over ±117,000 employees and ±3,300 employers.
Completed in 1968, Earll at Arcadia is dominated by two-bedroom floorplans covering an average of 772 square feet - each equipped with an Individual washer and dryer. The entire community's exterior has been updated with new paint and landscaping, along with privatized patios added to each 1st floor unit. In addition, each unit's interior has been completely renovated with new stainless steel appliances, granite countertops, cabinets, flooring, fixtures and hardware.
Completed in 1968, Earll at Arcadia is dominated by two-bedroom floorplans covering an average of 772 square feet - each equipped with an Individual washer and dryer. The entire community's exterior has been updated with new paint and landscaping, along with privatized patios added to each 1st floor unit. In addition, each unit's interior has been completely renovated with new stainless steel appliances, granite countertops, cabinets, flooring, fixtures and hardware.
Data Room Click Here to Access
- Offering Memorandum
Property Facts
| Price | $2,300,000 | Building Class | C |
| Price Per Unit | $230,000 | Lot Size | 0.35 AC |
| Sale Type | Investment | Building Size | 7,724 SF |
| No. Units | 10 | No. Stories | 2 |
| Property Type | Multifamily | Year Built | 1968 |
| Property Subtype | Apartment | Parking Ratio | 1.29/1,000 SF |
| Apartment Style | Low Rise |
| Price | $2,300,000 |
| Price Per Unit | $230,000 |
| Sale Type | Investment |
| No. Units | 10 |
| Property Type | Multifamily |
| Property Subtype | Apartment |
| Apartment Style | Low Rise |
| Building Class | C |
| Lot Size | 0.35 AC |
| Building Size | 7,724 SF |
| No. Stories | 2 |
| Year Built | 1968 |
| Parking Ratio | 1.29/1,000 SF |
Unit Amenities
- Balcony
- Washer/Dryer
- Kitchen
- Granite Countertops
- Stainless Steel Appliances
- Tub/Shower
Unit Mix Information
| Description | No. Units | Avg. Rent/Mo | SF |
|---|---|---|---|
| 1+1 | 2 | - | - |
| 2+1 | 8 | - | - |
1 of 1
Walk Score®
Very Walkable (75)
Bike Score®
Very Bikeable (76)
PROPERTY TAXES
| Parcel Number | 127-31-010 | Improvements Assessment | $0 |
| Land Assessment | $0 | Total Assessment | $38,838 |
PROPERTY TAXES
Parcel Number
127-31-010
Land Assessment
$0
Improvements Assessment
$0
Total Assessment
$38,838
zoning
| Zoning Code | R1-4, Phoenix (Residential) |
| R1-4, Phoenix (Residential) |
1 of 14
VIDEOS
3D TOUR
PHOTOS
STREET VIEW
STREET
MAP
1 of 1
Presented by

Earll at Arcadia | 3219 E Earll Dr
Already a member? Log In
Hmm, there seems to have been an error sending your message. Please try again.
Thanks! Your message was sent.




