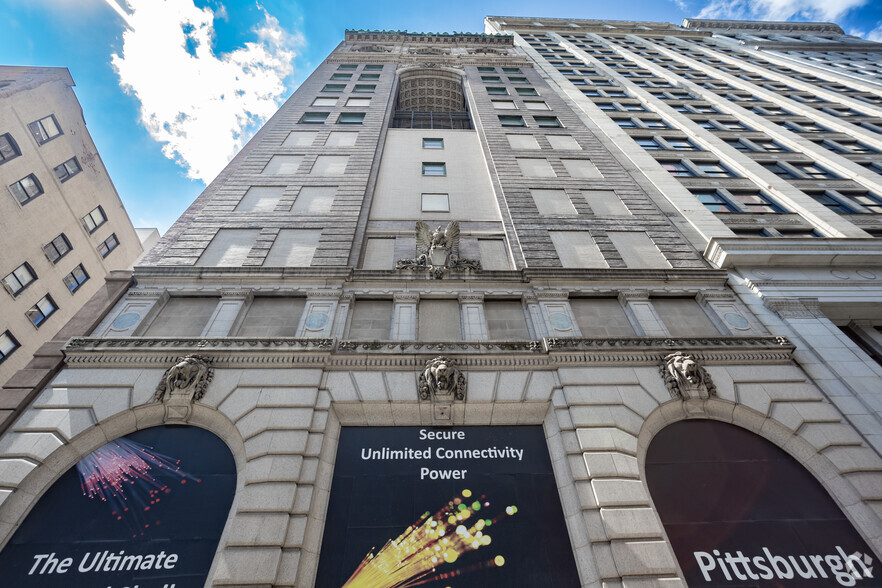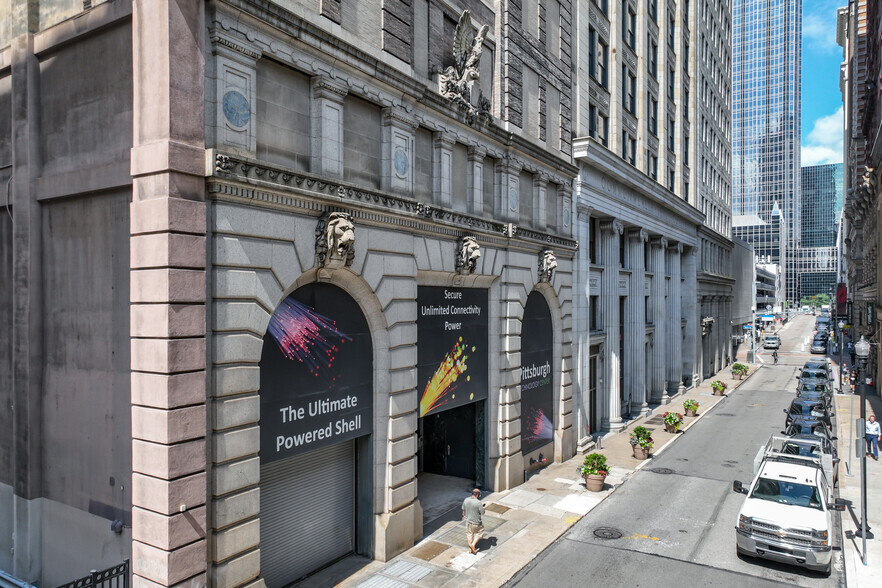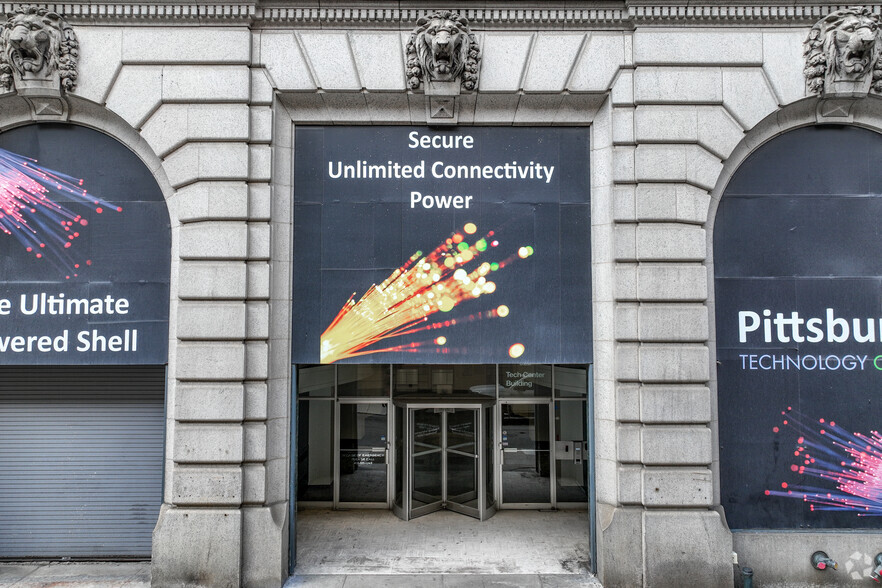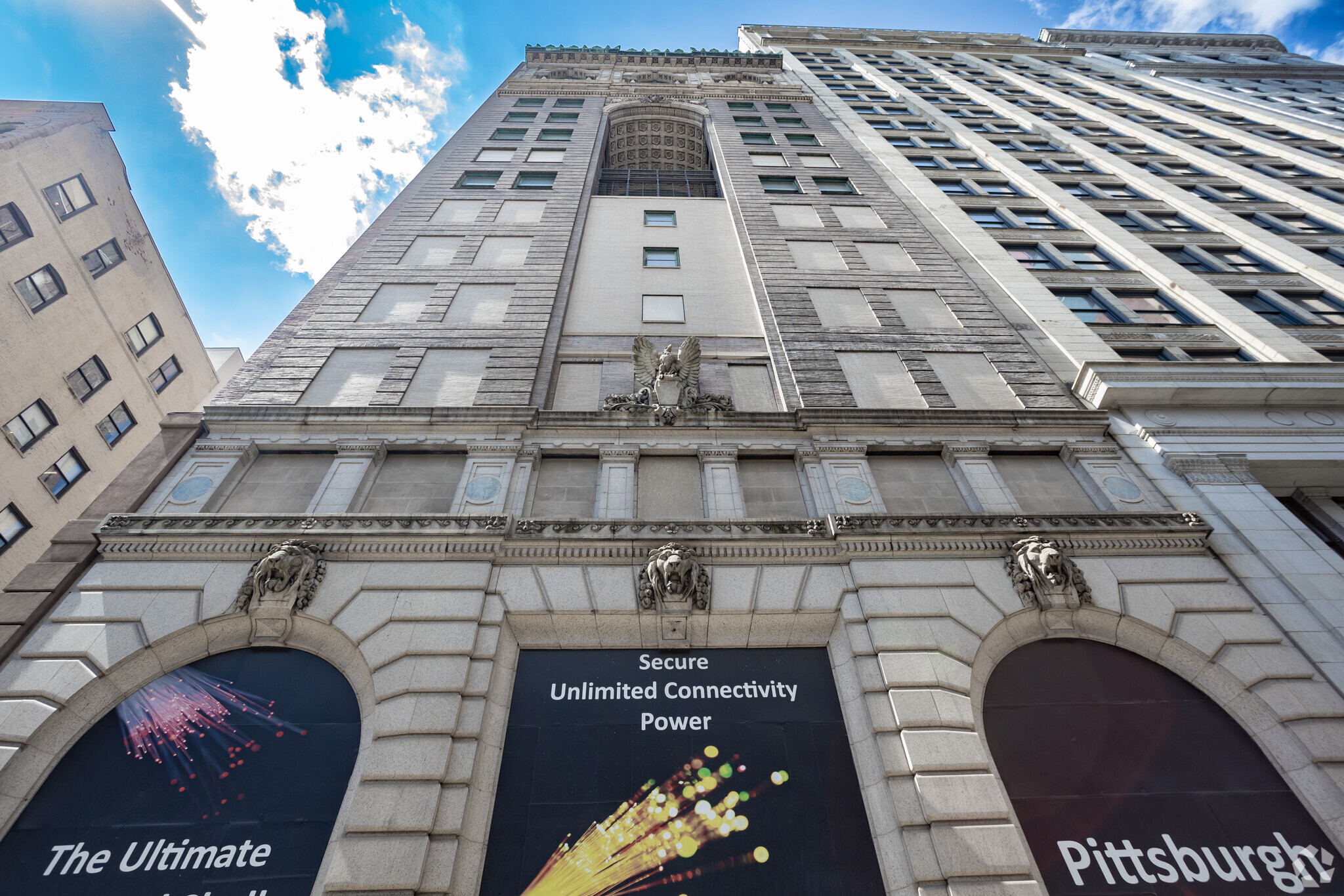Your email has been sent.
Pittsburgh Information Technology Center 322 Fourth Ave 100 - 34,500 SF of Office Space Available in Pittsburgh, PA 15222



HIGHLIGHTS
- Members Only Floor: Exclusive card key access to premium amenities including kitchens, conf. rooms, living rooms.
- The building offers multiple spaces, medical/dental space, enterprise office space, executive suites, and luxury downtown living.
- Located in the City Center with on-site parking for employees, clients, and residents.
- The option for tenant build-out is included and a furniture package is available.
- The building is generator protected, has data center floors, and micro data center space.
- Prime Location: Situated in the South Oakland neighborhood, offering easy access to Downtown Pittsburgh and Oakland
FEATURES
ALL AVAILABLE SPACES(11)
Display Rental Rate as
- SPACE
- SIZE
- TERM
- RENTAL RATE
- SPACE USE
- CONDITION
- AVAILABLE
- Partially Built-Out as Standard Office
- Fits 1 - 40 People
- Mostly Open Floor Plan Layout
- Space is in Excellent Condition
Leasing specials: 50% off your first three months of rent! Ask us about our Good Neighbor Program that provides for our moving your office!* Each one of our office suites are accompanied by a standard design that includes the following: 1. Exposed Ceilings 2. LED Lighting 3. Glass Enclosed Offices 4. Exposed Brick 5. Glass Enclosed Conference Rooms 6. Stylish Barn Doors
- Partially Built-Out as Standard Office
- Fits 1 - 40 People
- 5 Workstations
- Space is in Excellent Condition
- Bicycle Storage
- Excellent Views of Downtown
- Hardwood floors
- Mostly Open Floor Plan Layout
- 4 Private Offices
- Finished Ceilings: 12’
- Raised Floor
- Automatic Blinds
- Lots of natural light
Data Center Space The Pittsburgh Technology Center is unmatched in offering one-stop, secure and cost-effective, data center space, Meet Me Rooms, office and DR needs. ? Features 4500SF Full floor Power Shell Card key access
- Partially Built-Out as Standard Office
- Fits 12 - 36 People
- Finished Ceilings: 12’1”
- Kitchen
- Print/Copy Room
- Private Restrooms
- Corner Space
- Exposed Ceiling
- After Hours HVAC Available
- Emergency Lighting
- Shower Facilities
- Mostly Open Floor Plan Layout
- Conference Rooms
- Space is in Excellent Condition
- Wi-Fi Connectivity
- Balcony
- Security System
- Drop Ceilings
- Secure Storage
- Bicycle Storage
- Automatic Blinds
- Hardwood Floors
Data center space and switch space! Municipality: 101 Pittsburgh-1st Ward Zoning District: GT-Golden Triangle Sub District: GT-A FAR: 13 Exterior: Brick and Concrete Generator Support: Tie into the building 1.45MW generator for $3 per amp per month and/or install your own generator on our pre-engineered, interior and secured generator pads. Heat Rejection: Tie into the building heat rejection and/or install your own heat rejection on our heat rejection dunnage. Security: 24x7x365 key card access to building, to elevator and to floor, bio-metric and video monitored access. Fire Protection: The building is protected by an electronic smoke system that is tied directly to the Fire Department with available raised floors that can be supported by a dry pipe, pre-action double interlock fire suppression system. Network: Best connected building in Pittsburgh. Multiple network carrier's onsite. Dark Fiber: DQE has a robust network with diverse building entry points of both dark and Lit Fiber Network featuring 110,000-plus fiber miles that currently serves 600 regional customers. Power: Local Electric Company (Duquesne Light) with diverse connections to 3 power substations currently delivers 2MW of load and is expandable to 3MW Power Distribution: Power Distribution will be at 480 volts. Electric Transformers: two transformers supported by an automated switch. Generator: 1.45MW generator serviced by two 8,000 gallon fuel tanks. Nearest Substation: Forbes and is located at Watson & Boyd is .5 miles away Location: City Center Floor Loading: 100-125 lbs per square foot Parking: Surface Parking lot next door Fees/Cross Connects: None Elevators: two state of the art elevators Floor Size: 4,500sf
- Partially Built-Out as Standard Office
- Fits 10 - 32 People
- Can be combined with additional space(s) for up to 4,500 SF of adjacent space
- Mostly Open Floor Plan Layout
- Space is in Excellent Condition
- Suites available from 100, 200, 300, 400, 500 SF
Data Center Space
- Partially Built-Out as Standard Office
- Fits 1 - 2 People
- Finished Ceilings: 12’1”
- Kitchen
- Print/Copy Room
- Private Restrooms
- Corner Space
- Exposed Ceiling
- After Hours HVAC Available
- Emergency Lighting
- Shower Facilities
- Suites available from 100, 200, 300, 400, 500 SF
- Mostly Open Floor Plan Layout
- Conference Rooms
- Can be combined with additional space(s) for up to 4,500 SF of adjacent space
- Wi-Fi Connectivity
- Balcony
- Security System
- Drop Ceilings
- Secure Storage
- Bicycle Storage
- Automatic Blinds
- Hardwood Floors
- Option to lease the entire 4,500 SF
Data Center Space
- Partially Built-Out as Standard Office
- Fits 1 - 3 People
- Finished Ceilings: 12’1”
- Kitchen
- Print/Copy Room
- Private Restrooms
- Corner Space
- Exposed Ceiling
- After Hours HVAC Available
- Emergency Lighting
- Shower Facilities
- Mostly Open Floor Plan Layout
- Conference Rooms
- Can be combined with additional space(s) for up to 4,500 SF of adjacent space
- Wi-Fi Connectivity
- Balcony
- Security System
- Drop Ceilings
- Secure Storage
- Bicycle Storage
- Automatic Blinds
- Hardwood Floors
Leasing specials: 50% off your first three months of rent! Ask us about our Good Neighbor Program that provides for our moving your office!* Each one of our office suites are accompanied by a standard design that includes the following: 1. Exposed Ceilings 2. LED Lighting 3. Glass Enclosed Offices 4. Exposed Brick 5. Glass Enclosed Conference Rooms 6. Stylish Barn Doors
- Partially Built-Out as Standard Office
- Fits 4 - 16 People
- Includes 4,500 SF of dedicated office space
- Lots of natural light
- Mostly Open Floor Plan Layout
- Finished Ceilings: 12’1”
- Hardwood floors
- Excellent Views of Downtown
Data Center Space Includes: Desks, chairs, internet
- Partially Built-Out as Standard Office
- Fits 5 - 24 People
- Includes 4,500 SF of dedicated office space
- Mostly Open Floor Plan Layout
- Finished Ceilings: 12’1”
Leasing specials: 50% off your first three months of rent! Ask us about our Good Neighbor Program that provides for our moving your office!* Each one of our office suites are accompanied by a standard design that includes the following: 1. Exposed Ceilings 2. LED Lighting 3. Glass Enclosed Offices 4. Exposed Brick 5. Glass Enclosed Conference Rooms 6. Stylish Barn Doors
- Partially Built-Out as Standard Office
- Fits 2 - 12 People
- Includes 4,500 SF of dedicated office space
- Lots of natural light
- Mostly Open Floor Plan Layout
- Finished Ceilings: 12’1”
- Hardwood floors
- Excellent Views of Downtown
Data Center Space Includes: Desks, chairs, internet
- Partially Built-Out as Standard Office
- Fits 8 - 36 People
- Includes 4,500 SF of dedicated office space
- Mostly Open Floor Plan Layout
- Finished Ceilings: 12’1”
Data Center Space
- Partially Built-Out as Standard Office
- Fits 12 - 36 People
- Finished Ceilings: 12’1”
- Wi-Fi Connectivity
- Balcony
- Security System
- Drop Ceilings
- Secure Storage
- Bicycle Storage
- Automatic Blinds
- Hardwood Floors
- Mostly Open Floor Plan Layout
- Conference Rooms
- Kitchen
- Print/Copy Room
- Private Restrooms
- Corner Space
- Exposed Ceiling
- After Hours HVAC Available
- Emergency Lighting
- Shower Facilities
| Space | Size | Term | Rental Rate | Space Use | Condition | Available |
| 1st Floor | 200-5,000 SF | Negotiable | Upon Request Upon Request Upon Request Upon Request | Office | Partial Build-Out | Now |
| 2nd Floor | 100-5,000 SF | Negotiable | Upon Request Upon Request Upon Request Upon Request | Office | Partial Build-Out | Now |
| Mezzanine, Ste 200 | 4,500 SF | Negotiable | Upon Request Upon Request Upon Request Upon Request | Office | Partial Build-Out | Now |
| 3rd Floor | 4,000 SF | Negotiable | Upon Request Upon Request Upon Request Upon Request | Office | Partial Build-Out | Now |
| 3rd Floor, Ste 2 | 100-200 SF | Negotiable | Upon Request Upon Request Upon Request Upon Request | Office | Partial Build-Out | Now |
| 3rd Floor, Ste 3 | 100-300 SF | Negotiable | Upon Request Upon Request Upon Request Upon Request | Office | Partial Build-Out | Now |
| 4th Floor, Ste 1202 | 1,500-2,000 SF | Negotiable | Upon Request Upon Request Upon Request Upon Request | Office | Partial Build-Out | Now |
| 5th Floor | 2,000-3,000 SF | Negotiable | Upon Request Upon Request Upon Request Upon Request | Office | Partial Build-Out | Now |
| 5th Floor, Ste 1201 | 500-1,500 SF | Negotiable | Upon Request Upon Request Upon Request Upon Request | Office | Partial Build-Out | Now |
| 11th Floor, Ste 1204 | 3,000-4,500 SF | Negotiable | Upon Request Upon Request Upon Request Upon Request | Office | Partial Build-Out | Now |
| 13th Floor, Ste 1203 | 4,500 SF | Negotiable | Upon Request Upon Request Upon Request Upon Request | Office | Partial Build-Out | Now |
1st Floor
| Size |
| 200-5,000 SF |
| Term |
| Negotiable |
| Rental Rate |
| Upon Request Upon Request Upon Request Upon Request |
| Space Use |
| Office |
| Condition |
| Partial Build-Out |
| Available |
| Now |
2nd Floor
| Size |
| 100-5,000 SF |
| Term |
| Negotiable |
| Rental Rate |
| Upon Request Upon Request Upon Request Upon Request |
| Space Use |
| Office |
| Condition |
| Partial Build-Out |
| Available |
| Now |
Mezzanine, Ste 200
| Size |
| 4,500 SF |
| Term |
| Negotiable |
| Rental Rate |
| Upon Request Upon Request Upon Request Upon Request |
| Space Use |
| Office |
| Condition |
| Partial Build-Out |
| Available |
| Now |
3rd Floor
| Size |
| 4,000 SF |
| Term |
| Negotiable |
| Rental Rate |
| Upon Request Upon Request Upon Request Upon Request |
| Space Use |
| Office |
| Condition |
| Partial Build-Out |
| Available |
| Now |
3rd Floor, Ste 2
| Size |
| 100-200 SF |
| Term |
| Negotiable |
| Rental Rate |
| Upon Request Upon Request Upon Request Upon Request |
| Space Use |
| Office |
| Condition |
| Partial Build-Out |
| Available |
| Now |
3rd Floor, Ste 3
| Size |
| 100-300 SF |
| Term |
| Negotiable |
| Rental Rate |
| Upon Request Upon Request Upon Request Upon Request |
| Space Use |
| Office |
| Condition |
| Partial Build-Out |
| Available |
| Now |
4th Floor, Ste 1202
| Size |
| 1,500-2,000 SF |
| Term |
| Negotiable |
| Rental Rate |
| Upon Request Upon Request Upon Request Upon Request |
| Space Use |
| Office |
| Condition |
| Partial Build-Out |
| Available |
| Now |
5th Floor
| Size |
| 2,000-3,000 SF |
| Term |
| Negotiable |
| Rental Rate |
| Upon Request Upon Request Upon Request Upon Request |
| Space Use |
| Office |
| Condition |
| Partial Build-Out |
| Available |
| Now |
5th Floor, Ste 1201
| Size |
| 500-1,500 SF |
| Term |
| Negotiable |
| Rental Rate |
| Upon Request Upon Request Upon Request Upon Request |
| Space Use |
| Office |
| Condition |
| Partial Build-Out |
| Available |
| Now |
11th Floor, Ste 1204
| Size |
| 3,000-4,500 SF |
| Term |
| Negotiable |
| Rental Rate |
| Upon Request Upon Request Upon Request Upon Request |
| Space Use |
| Office |
| Condition |
| Partial Build-Out |
| Available |
| Now |
13th Floor, Ste 1203
| Size |
| 4,500 SF |
| Term |
| Negotiable |
| Rental Rate |
| Upon Request Upon Request Upon Request Upon Request |
| Space Use |
| Office |
| Condition |
| Partial Build-Out |
| Available |
| Now |
1st Floor
| Size | 200-5,000 SF |
| Term | Negotiable |
| Rental Rate | Upon Request |
| Space Use | Office |
| Condition | Partial Build-Out |
| Available | Now |
- Partially Built-Out as Standard Office
- Mostly Open Floor Plan Layout
- Fits 1 - 40 People
- Space is in Excellent Condition
2nd Floor
| Size | 100-5,000 SF |
| Term | Negotiable |
| Rental Rate | Upon Request |
| Space Use | Office |
| Condition | Partial Build-Out |
| Available | Now |
Leasing specials: 50% off your first three months of rent! Ask us about our Good Neighbor Program that provides for our moving your office!* Each one of our office suites are accompanied by a standard design that includes the following: 1. Exposed Ceilings 2. LED Lighting 3. Glass Enclosed Offices 4. Exposed Brick 5. Glass Enclosed Conference Rooms 6. Stylish Barn Doors
- Partially Built-Out as Standard Office
- Mostly Open Floor Plan Layout
- Fits 1 - 40 People
- 4 Private Offices
- 5 Workstations
- Finished Ceilings: 12’
- Space is in Excellent Condition
- Raised Floor
- Bicycle Storage
- Automatic Blinds
- Excellent Views of Downtown
- Lots of natural light
- Hardwood floors
Mezzanine, Ste 200
| Size | 4,500 SF |
| Term | Negotiable |
| Rental Rate | Upon Request |
| Space Use | Office |
| Condition | Partial Build-Out |
| Available | Now |
Data Center Space The Pittsburgh Technology Center is unmatched in offering one-stop, secure and cost-effective, data center space, Meet Me Rooms, office and DR needs. ? Features 4500SF Full floor Power Shell Card key access
- Partially Built-Out as Standard Office
- Mostly Open Floor Plan Layout
- Fits 12 - 36 People
- Conference Rooms
- Finished Ceilings: 12’1”
- Space is in Excellent Condition
- Kitchen
- Wi-Fi Connectivity
- Print/Copy Room
- Balcony
- Private Restrooms
- Security System
- Corner Space
- Drop Ceilings
- Exposed Ceiling
- Secure Storage
- After Hours HVAC Available
- Bicycle Storage
- Emergency Lighting
- Automatic Blinds
- Shower Facilities
- Hardwood Floors
3rd Floor
| Size | 4,000 SF |
| Term | Negotiable |
| Rental Rate | Upon Request |
| Space Use | Office |
| Condition | Partial Build-Out |
| Available | Now |
Data center space and switch space! Municipality: 101 Pittsburgh-1st Ward Zoning District: GT-Golden Triangle Sub District: GT-A FAR: 13 Exterior: Brick and Concrete Generator Support: Tie into the building 1.45MW generator for $3 per amp per month and/or install your own generator on our pre-engineered, interior and secured generator pads. Heat Rejection: Tie into the building heat rejection and/or install your own heat rejection on our heat rejection dunnage. Security: 24x7x365 key card access to building, to elevator and to floor, bio-metric and video monitored access. Fire Protection: The building is protected by an electronic smoke system that is tied directly to the Fire Department with available raised floors that can be supported by a dry pipe, pre-action double interlock fire suppression system. Network: Best connected building in Pittsburgh. Multiple network carrier's onsite. Dark Fiber: DQE has a robust network with diverse building entry points of both dark and Lit Fiber Network featuring 110,000-plus fiber miles that currently serves 600 regional customers. Power: Local Electric Company (Duquesne Light) with diverse connections to 3 power substations currently delivers 2MW of load and is expandable to 3MW Power Distribution: Power Distribution will be at 480 volts. Electric Transformers: two transformers supported by an automated switch. Generator: 1.45MW generator serviced by two 8,000 gallon fuel tanks. Nearest Substation: Forbes and is located at Watson & Boyd is .5 miles away Location: City Center Floor Loading: 100-125 lbs per square foot Parking: Surface Parking lot next door Fees/Cross Connects: None Elevators: two state of the art elevators Floor Size: 4,500sf
- Partially Built-Out as Standard Office
- Mostly Open Floor Plan Layout
- Fits 10 - 32 People
- Space is in Excellent Condition
- Can be combined with additional space(s) for up to 4,500 SF of adjacent space
- Suites available from 100, 200, 300, 400, 500 SF
3rd Floor, Ste 2
| Size | 100-200 SF |
| Term | Negotiable |
| Rental Rate | Upon Request |
| Space Use | Office |
| Condition | Partial Build-Out |
| Available | Now |
Data Center Space
- Partially Built-Out as Standard Office
- Mostly Open Floor Plan Layout
- Fits 1 - 2 People
- Conference Rooms
- Finished Ceilings: 12’1”
- Can be combined with additional space(s) for up to 4,500 SF of adjacent space
- Kitchen
- Wi-Fi Connectivity
- Print/Copy Room
- Balcony
- Private Restrooms
- Security System
- Corner Space
- Drop Ceilings
- Exposed Ceiling
- Secure Storage
- After Hours HVAC Available
- Bicycle Storage
- Emergency Lighting
- Automatic Blinds
- Shower Facilities
- Hardwood Floors
- Suites available from 100, 200, 300, 400, 500 SF
- Option to lease the entire 4,500 SF
3rd Floor, Ste 3
| Size | 100-300 SF |
| Term | Negotiable |
| Rental Rate | Upon Request |
| Space Use | Office |
| Condition | Partial Build-Out |
| Available | Now |
Data Center Space
- Partially Built-Out as Standard Office
- Mostly Open Floor Plan Layout
- Fits 1 - 3 People
- Conference Rooms
- Finished Ceilings: 12’1”
- Can be combined with additional space(s) for up to 4,500 SF of adjacent space
- Kitchen
- Wi-Fi Connectivity
- Print/Copy Room
- Balcony
- Private Restrooms
- Security System
- Corner Space
- Drop Ceilings
- Exposed Ceiling
- Secure Storage
- After Hours HVAC Available
- Bicycle Storage
- Emergency Lighting
- Automatic Blinds
- Shower Facilities
- Hardwood Floors
4th Floor, Ste 1202
| Size | 1,500-2,000 SF |
| Term | Negotiable |
| Rental Rate | Upon Request |
| Space Use | Office |
| Condition | Partial Build-Out |
| Available | Now |
Leasing specials: 50% off your first three months of rent! Ask us about our Good Neighbor Program that provides for our moving your office!* Each one of our office suites are accompanied by a standard design that includes the following: 1. Exposed Ceilings 2. LED Lighting 3. Glass Enclosed Offices 4. Exposed Brick 5. Glass Enclosed Conference Rooms 6. Stylish Barn Doors
- Partially Built-Out as Standard Office
- Mostly Open Floor Plan Layout
- Fits 4 - 16 People
- Finished Ceilings: 12’1”
- Includes 4,500 SF of dedicated office space
- Hardwood floors
- Lots of natural light
- Excellent Views of Downtown
5th Floor
| Size | 2,000-3,000 SF |
| Term | Negotiable |
| Rental Rate | Upon Request |
| Space Use | Office |
| Condition | Partial Build-Out |
| Available | Now |
Data Center Space Includes: Desks, chairs, internet
- Partially Built-Out as Standard Office
- Mostly Open Floor Plan Layout
- Fits 5 - 24 People
- Finished Ceilings: 12’1”
- Includes 4,500 SF of dedicated office space
5th Floor, Ste 1201
| Size | 500-1,500 SF |
| Term | Negotiable |
| Rental Rate | Upon Request |
| Space Use | Office |
| Condition | Partial Build-Out |
| Available | Now |
Leasing specials: 50% off your first three months of rent! Ask us about our Good Neighbor Program that provides for our moving your office!* Each one of our office suites are accompanied by a standard design that includes the following: 1. Exposed Ceilings 2. LED Lighting 3. Glass Enclosed Offices 4. Exposed Brick 5. Glass Enclosed Conference Rooms 6. Stylish Barn Doors
- Partially Built-Out as Standard Office
- Mostly Open Floor Plan Layout
- Fits 2 - 12 People
- Finished Ceilings: 12’1”
- Includes 4,500 SF of dedicated office space
- Hardwood floors
- Lots of natural light
- Excellent Views of Downtown
11th Floor, Ste 1204
| Size | 3,000-4,500 SF |
| Term | Negotiable |
| Rental Rate | Upon Request |
| Space Use | Office |
| Condition | Partial Build-Out |
| Available | Now |
Data Center Space Includes: Desks, chairs, internet
- Partially Built-Out as Standard Office
- Mostly Open Floor Plan Layout
- Fits 8 - 36 People
- Finished Ceilings: 12’1”
- Includes 4,500 SF of dedicated office space
13th Floor, Ste 1203
| Size | 4,500 SF |
| Term | Negotiable |
| Rental Rate | Upon Request |
| Space Use | Office |
| Condition | Partial Build-Out |
| Available | Now |
Data Center Space
- Partially Built-Out as Standard Office
- Mostly Open Floor Plan Layout
- Fits 12 - 36 People
- Conference Rooms
- Finished Ceilings: 12’1”
- Kitchen
- Wi-Fi Connectivity
- Print/Copy Room
- Balcony
- Private Restrooms
- Security System
- Corner Space
- Drop Ceilings
- Exposed Ceiling
- Secure Storage
- After Hours HVAC Available
- Bicycle Storage
- Emergency Lighting
- Automatic Blinds
- Shower Facilities
- Hardwood Floors
PROPERTY OVERVIEW
Pittsburgh Information Technology Center is an office building that offers medical/dental space, enterprise office space, executive suites, and luxury downtown living. The building offers parking for their employees and residents. The building features neutral environments, roof access, generator protected, data center floors, and micro data center space. Furthermore, the option for tenant build-out is included and a furniture package is available. This property I located in the City Center. Click to learn more: https://www.evbco.com/pittsburgh-data-center-space
DATA CENTER FACILITY FACTS
SELECT TENANTS
- FLOOR
- TENANT NAME
- 1st
- Ad-Base System Inc
DEMOGRAPHICS
REGIONAL ACCESSIBILITY
Contact the Leasing Agent
Pittsburgh Information Technology Center | 322 Fourth Ave




