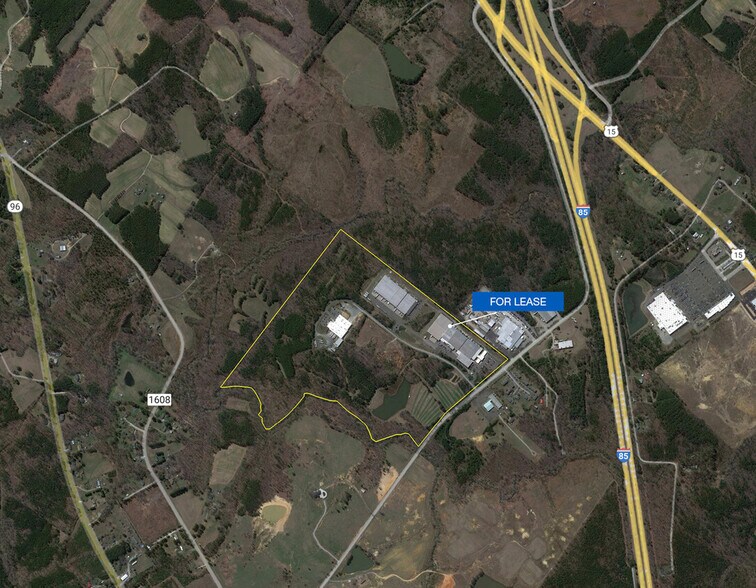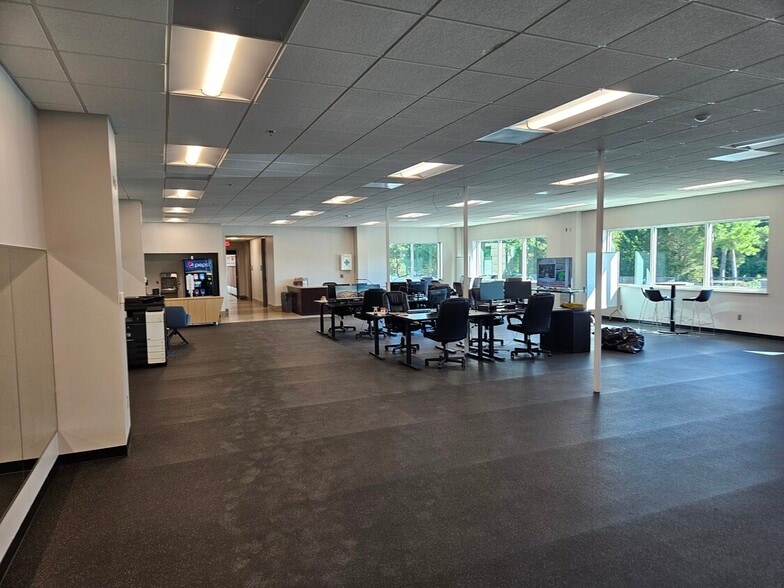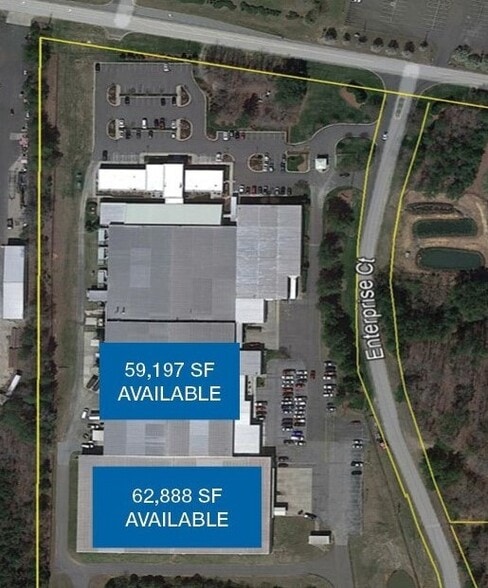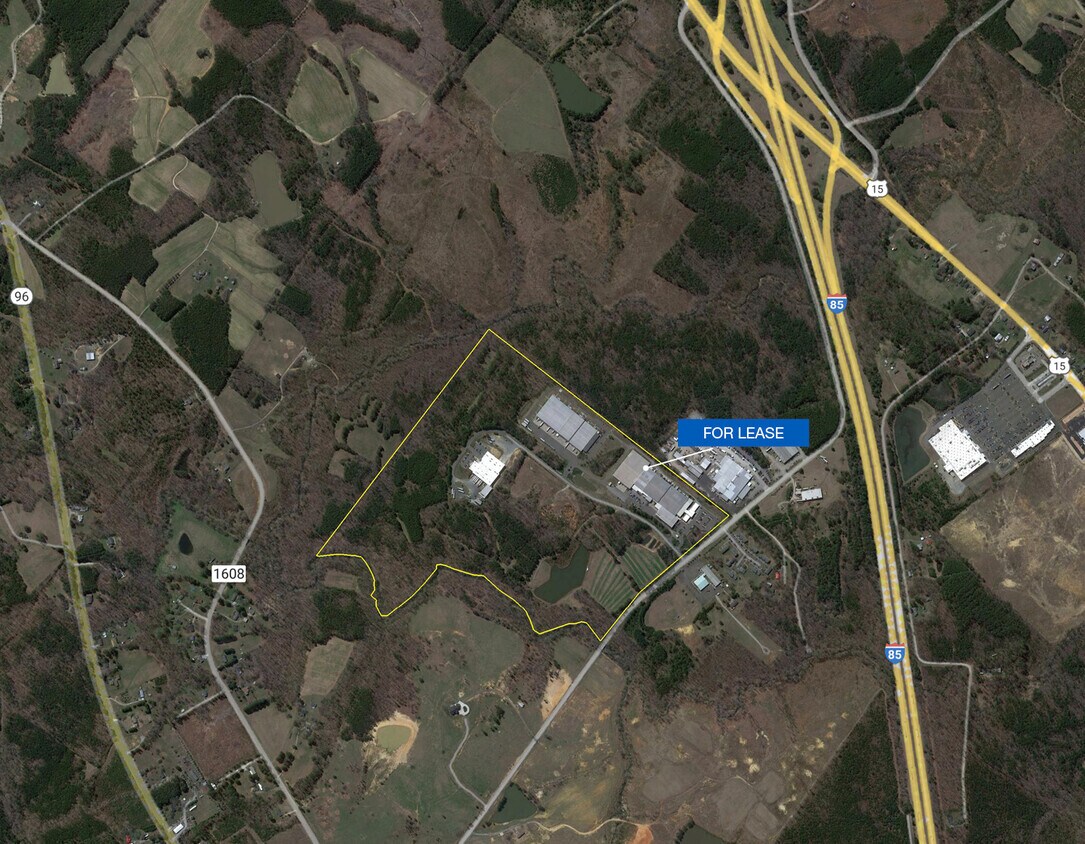Your email has been sent.
PARK HIGHLIGHTS
- 2.5 miles from I-85
- I-2 zoning that allows for heavy industrial uses
- 1.5 mile from US-15
- See brochure for virtual tours & photos
PARK FACTS
| Total Space Available | 122,085 SF | Features | Signage |
| Park Type | Industrial Park |
| Total Space Available | 122,085 SF |
| Park Type | Industrial Park |
| Features | Signage |
FEATURES AND AMENITIES
- Signage
ALL AVAILABLE SPACES(2)
Display Rental Rate as
- SPACE
- SIZE
- TERM
- RENTAL RATE
- SPACE USE
- CONDITION
- AVAILABLE
Suite B • 59,197 SF • ±4,439 SF total office space on two floors • 6 sets of restrooms •• 100% HVAC - 135 Tons New AC units (2 - 30 tons, 3 - 25 tons) • 2 Dock High Doors • 2 Drive In Door 12’w x 14’h • Ceiling height 24’ on sides, 29’ (to bottom of grider) in the middle • Kaeser Compressors • 1600A Power
- Lease rate does not include utilities, property expenses or building services
- 2 Drive Ins
- 2 Loading Docks
- Includes 4,439 SF of dedicated office space
- Can be combined with additional space(s) for up to 122,085 SF of adjacent space
Suite C • 62,888 SF • ±2,888 SF Office Space • 4 Docks High Doors • 1 Drive In Door 12’w x 14’ h • 22’ - 27.5’ Ceiling Height • New LED motion lights • 3 sets of restrooms (2 with showers) • 2 Big Ass Fans • 6 Ventilation Fans • Column spacing 24’ x 49’ (speed bay 58’) • 600 AMP 3 Phase 480 V (3 power panels)
- Lease rate does not include utilities, property expenses or building services
- 1 Drive Bay
- 4 Loading Docks
- Includes 2,888 SF of dedicated office space
- Can be combined with additional space(s) for up to 122,085 SF of adjacent space
| Space | Size | Term | Rental Rate | Space Use | Condition | Available |
| 1st Floor - B | 59,197 SF | Negotiable | $6.50 /SF/YR $0.54 /SF/MO $384,781 /YR $32,065 /MO | Industrial | - | 60 Days |
| 1st Floor - C | 62,888 SF | Negotiable | $6.50 /SF/YR $0.54 /SF/MO $408,772 /YR $34,064 /MO | Industrial | - | 60 Days |
100 Enterprise Ct - 1st Floor - B
100 Enterprise Ct - 1st Floor - C
100 Enterprise Ct - 1st Floor - B
| Size | 59,197 SF |
| Term | Negotiable |
| Rental Rate | $6.50 /SF/YR |
| Space Use | Industrial |
| Condition | - |
| Available | 60 Days |
Suite B • 59,197 SF • ±4,439 SF total office space on two floors • 6 sets of restrooms •• 100% HVAC - 135 Tons New AC units (2 - 30 tons, 3 - 25 tons) • 2 Dock High Doors • 2 Drive In Door 12’w x 14’h • Ceiling height 24’ on sides, 29’ (to bottom of grider) in the middle • Kaeser Compressors • 1600A Power
- Lease rate does not include utilities, property expenses or building services
- Includes 4,439 SF of dedicated office space
- 2 Drive Ins
- Can be combined with additional space(s) for up to 122,085 SF of adjacent space
- 2 Loading Docks
100 Enterprise Ct - 1st Floor - C
| Size | 62,888 SF |
| Term | Negotiable |
| Rental Rate | $6.50 /SF/YR |
| Space Use | Industrial |
| Condition | - |
| Available | 60 Days |
Suite C • 62,888 SF • ±2,888 SF Office Space • 4 Docks High Doors • 1 Drive In Door 12’w x 14’ h • 22’ - 27.5’ Ceiling Height • New LED motion lights • 3 sets of restrooms (2 with showers) • 2 Big Ass Fans • 6 Ventilation Fans • Column spacing 24’ x 49’ (speed bay 58’) • 600 AMP 3 Phase 480 V (3 power panels)
- Lease rate does not include utilities, property expenses or building services
- Includes 2,888 SF of dedicated office space
- 1 Drive Bay
- Can be combined with additional space(s) for up to 122,085 SF of adjacent space
- 4 Loading Docks
Presented by

Oxford Industrial Park | Oxford, NC 27565
Hmm, there seems to have been an error sending your message. Please try again.
Thanks! Your message was sent.






