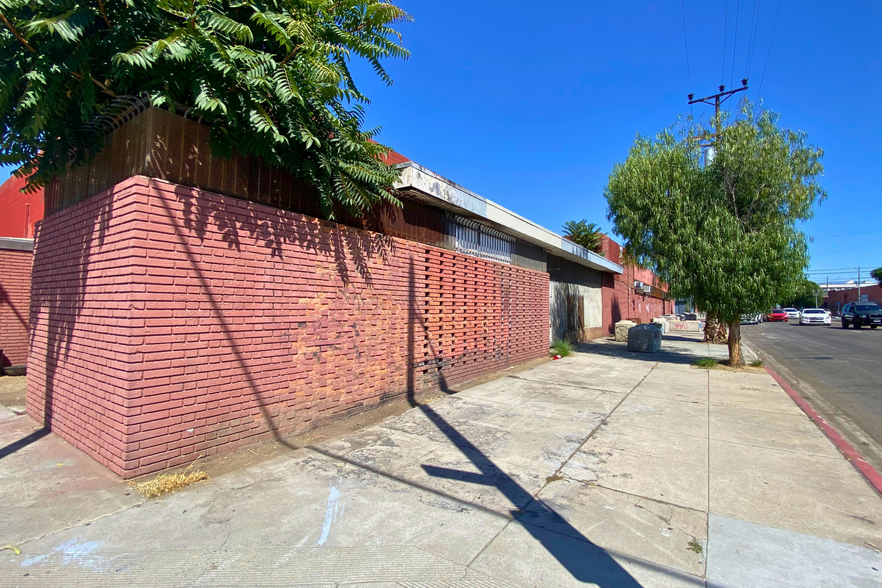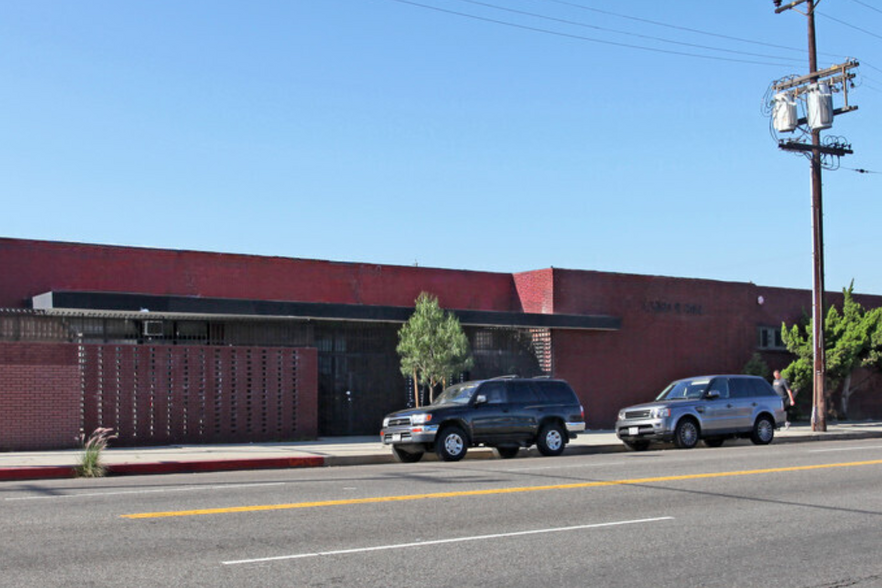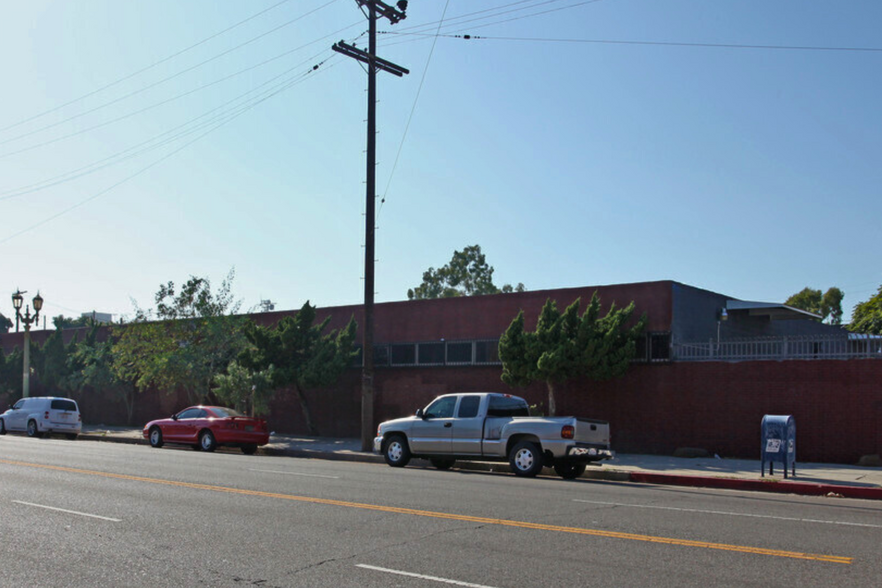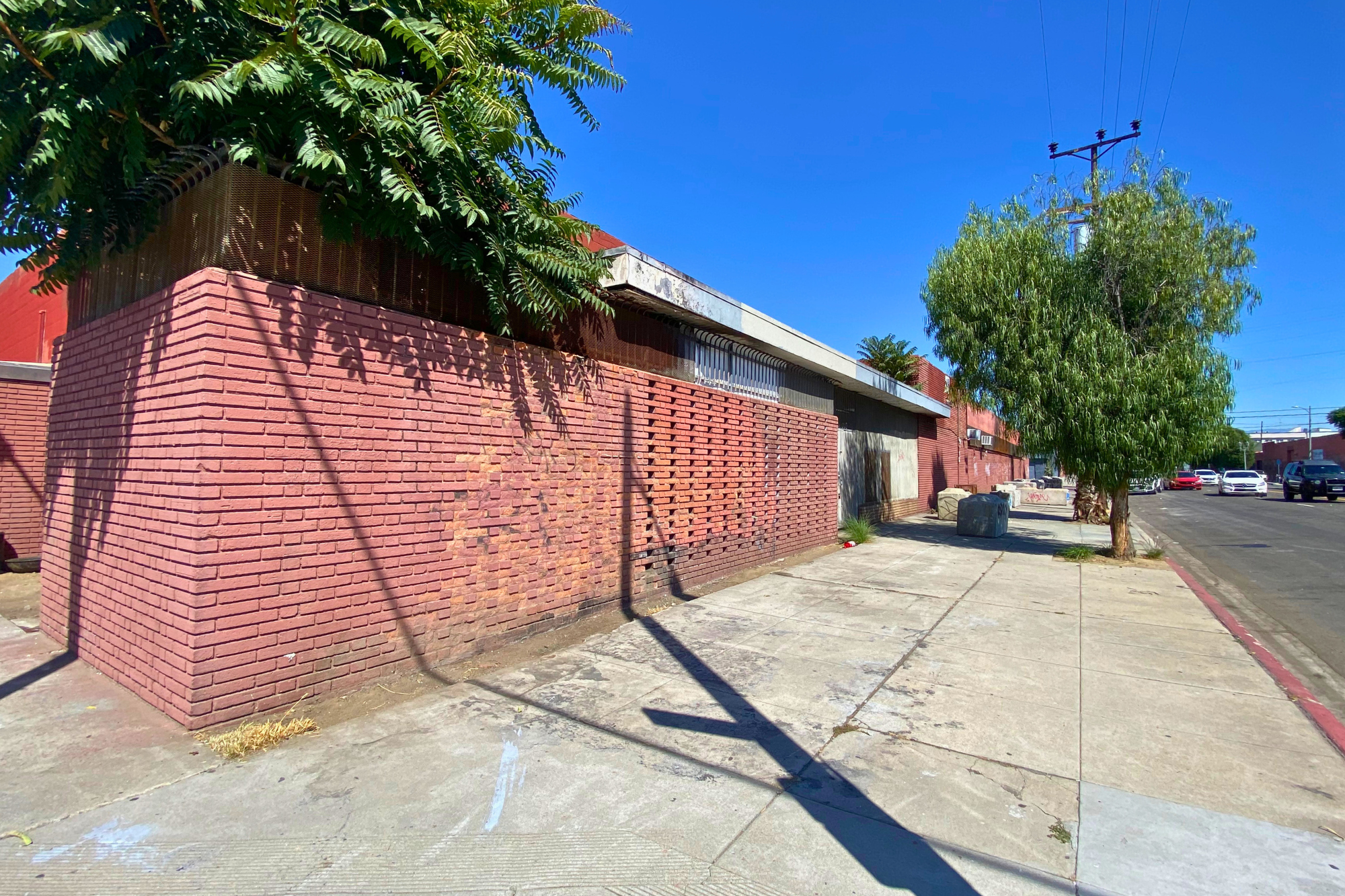
This feature is unavailable at the moment.
We apologize, but the feature you are trying to access is currently unavailable. We are aware of this issue and our team is working hard to resolve the matter.
Please check back in a few minutes. We apologize for the inconvenience.
- LoopNet Team
thank you

Your email has been sent!
3221 S Hill St
750 - 16,400 SF of Industrial Space Available in Los Angeles, CA 90007



Highlights
- Gated, Fenced Parking Available
- Flexible Layouts Throughout Building
- Secure Storage Space Available
- Quick Access to All Downtown LA Freeways
Features
all available spaces(7)
Display Rental Rate as
- Space
- Size
- Term
- Rental Rate
- Space Use
- Condition
- Available
Industrial open shell space with private restrooms.
- Listed rate may not include certain utilities, building services and property expenses
- Central Air Conditioning
- Natural Light
- High Ceiling
- 24/7 Access
- Space is in Excellent Condition
- Private Restrooms
- Open Floor Plan
- Private Bathroom
Industrial open space
- Listed rate may not include certain utilities, building services and property expenses
Open space ready for industrial use.
- Listed rate may not include certain utilities, building services and property expenses
- Natural Light
Open Shell space ready for industrial use.
- Listed rate may not include certain utilities, building services and property expenses
- 24/7 Access
- Natural Light
- Open Floor Plan
Industrial open shell space with private restrooms.
- Listed rate may not include certain utilities, building services and property expenses
- Space is in Excellent Condition
- Private Restrooms
- Wheelchair Accessible
- High Ceiling
- Open Floor Plan
- 3 Drive Ins
- Central Air Conditioning
- Natural Light
- Workshop - Maintenance Compliant
- 24/7 Access
Shell space with natural lighting,
- Listed rate may not include certain utilities, building services and property expenses
- Open Floor Plan
- Natural Light
- 24/7 access
Industrial open shell space with private restrooms.
- Listed rate may not include certain utilities, building services and property expenses
- Private Restrooms
- Smoke Detector
- Open Floor Plan
- Private Bathroom
- Space is in Excellent Condition
- Natural Light
- Wheelchair Accessible
- Natural Light
- 24/7 Access
| Space | Size | Term | Rental Rate | Space Use | Condition | Available |
| 1st Floor | 750-1,700 SF | 1-5 Years | $28.08 /SF/YR $2.34 /SF/MO $47,736 /YR $3,978 /MO | Industrial | Shell Space | Now |
| 1st Floor - 102 | 1,100-2,450 SF | Negotiable | $31.20 /SF/YR $2.60 /SF/MO $76,440 /YR $6,370 /MO | Industrial | Shell Space | Now |
| 1st Floor - 107 | 750-2,450 SF | Negotiable | $30.00 /SF/YR $2.50 /SF/MO $73,500 /YR $6,125 /MO | Industrial | Shell Space | Now |
| 1st Floor - 111 | 750-2,450 SF | 1-5 Years | $30.00 /SF/YR $2.50 /SF/MO $73,500 /YR $6,125 /MO | Industrial | Shell Space | Now |
| 1st Floor - 120 | 850-2,450 SF | 1-5 Years | $29.40 /SF/YR $2.45 /SF/MO $72,030 /YR $6,003 /MO | Industrial | Shell Space | Now |
| 1st Floor - 122 | 850-2,450 SF | 1-5 Years | $29.40 /SF/YR $2.45 /SF/MO $72,030 /YR $6,003 /MO | Industrial | Shell Space | Now |
| 1st Floor - 124 | 800-2,450 SF | 1-5 Years | $28.08 /SF/YR $2.34 /SF/MO $68,796 /YR $5,733 /MO | Industrial | Shell Space | Now |
1st Floor
| Size |
| 750-1,700 SF |
| Term |
| 1-5 Years |
| Rental Rate |
| $28.08 /SF/YR $2.34 /SF/MO $47,736 /YR $3,978 /MO |
| Space Use |
| Industrial |
| Condition |
| Shell Space |
| Available |
| Now |
1st Floor - 102
| Size |
| 1,100-2,450 SF |
| Term |
| Negotiable |
| Rental Rate |
| $31.20 /SF/YR $2.60 /SF/MO $76,440 /YR $6,370 /MO |
| Space Use |
| Industrial |
| Condition |
| Shell Space |
| Available |
| Now |
1st Floor - 107
| Size |
| 750-2,450 SF |
| Term |
| Negotiable |
| Rental Rate |
| $30.00 /SF/YR $2.50 /SF/MO $73,500 /YR $6,125 /MO |
| Space Use |
| Industrial |
| Condition |
| Shell Space |
| Available |
| Now |
1st Floor - 111
| Size |
| 750-2,450 SF |
| Term |
| 1-5 Years |
| Rental Rate |
| $30.00 /SF/YR $2.50 /SF/MO $73,500 /YR $6,125 /MO |
| Space Use |
| Industrial |
| Condition |
| Shell Space |
| Available |
| Now |
1st Floor - 120
| Size |
| 850-2,450 SF |
| Term |
| 1-5 Years |
| Rental Rate |
| $29.40 /SF/YR $2.45 /SF/MO $72,030 /YR $6,003 /MO |
| Space Use |
| Industrial |
| Condition |
| Shell Space |
| Available |
| Now |
1st Floor - 122
| Size |
| 850-2,450 SF |
| Term |
| 1-5 Years |
| Rental Rate |
| $29.40 /SF/YR $2.45 /SF/MO $72,030 /YR $6,003 /MO |
| Space Use |
| Industrial |
| Condition |
| Shell Space |
| Available |
| Now |
1st Floor - 124
| Size |
| 800-2,450 SF |
| Term |
| 1-5 Years |
| Rental Rate |
| $28.08 /SF/YR $2.34 /SF/MO $68,796 /YR $5,733 /MO |
| Space Use |
| Industrial |
| Condition |
| Shell Space |
| Available |
| Now |
1st Floor
| Size | 750-1,700 SF |
| Term | 1-5 Years |
| Rental Rate | $28.08 /SF/YR |
| Space Use | Industrial |
| Condition | Shell Space |
| Available | Now |
Industrial open shell space with private restrooms.
- Listed rate may not include certain utilities, building services and property expenses
- Space is in Excellent Condition
- Central Air Conditioning
- Private Restrooms
- Natural Light
- Open Floor Plan
- High Ceiling
- Private Bathroom
- 24/7 Access
1st Floor - 102
| Size | 1,100-2,450 SF |
| Term | Negotiable |
| Rental Rate | $31.20 /SF/YR |
| Space Use | Industrial |
| Condition | Shell Space |
| Available | Now |
Industrial open space
- Listed rate may not include certain utilities, building services and property expenses
1st Floor - 107
| Size | 750-2,450 SF |
| Term | Negotiable |
| Rental Rate | $30.00 /SF/YR |
| Space Use | Industrial |
| Condition | Shell Space |
| Available | Now |
Open space ready for industrial use.
- Listed rate may not include certain utilities, building services and property expenses
- Natural Light
1st Floor - 111
| Size | 750-2,450 SF |
| Term | 1-5 Years |
| Rental Rate | $30.00 /SF/YR |
| Space Use | Industrial |
| Condition | Shell Space |
| Available | Now |
Open Shell space ready for industrial use.
- Listed rate may not include certain utilities, building services and property expenses
- Natural Light
- 24/7 Access
- Open Floor Plan
1st Floor - 120
| Size | 850-2,450 SF |
| Term | 1-5 Years |
| Rental Rate | $29.40 /SF/YR |
| Space Use | Industrial |
| Condition | Shell Space |
| Available | Now |
Industrial open shell space with private restrooms.
- Listed rate may not include certain utilities, building services and property expenses
- 3 Drive Ins
- Space is in Excellent Condition
- Central Air Conditioning
- Private Restrooms
- Natural Light
- Wheelchair Accessible
- Workshop - Maintenance Compliant
- High Ceiling
- 24/7 Access
- Open Floor Plan
1st Floor - 122
| Size | 850-2,450 SF |
| Term | 1-5 Years |
| Rental Rate | $29.40 /SF/YR |
| Space Use | Industrial |
| Condition | Shell Space |
| Available | Now |
Shell space with natural lighting,
- Listed rate may not include certain utilities, building services and property expenses
- Natural Light
- Open Floor Plan
- 24/7 access
1st Floor - 124
| Size | 800-2,450 SF |
| Term | 1-5 Years |
| Rental Rate | $28.08 /SF/YR |
| Space Use | Industrial |
| Condition | Shell Space |
| Available | Now |
Industrial open shell space with private restrooms.
- Listed rate may not include certain utilities, building services and property expenses
- Space is in Excellent Condition
- Private Restrooms
- Natural Light
- Smoke Detector
- Wheelchair Accessible
- Open Floor Plan
- Natural Light
- Private Bathroom
- 24/7 Access
Property Overview
3221 South Hill St. presents an industrial opportunity strategically located in the Jefferson Corridor, adjacent to the Historic South Central, West Adams Heights, and Downtown Los Angeles. This masonry-constructed warehouse facility, with a total building size of 20,545 square feet situated on a 0.82-acre lot, was originally built in 1956 and underwent renovation in 2012, ensuring modern functionality within its historic framework. The property features a clear height of 11 feet, making it suitable for a variety of industrial and manufacturing applications. Equipped with three drive-in bays, the space offers convenience for logistics and operations that require easy access for vehicles. With 39 standard parking spaces, it accommodates ample vehicle storage and parking for staff and visiting clients. Further enhancing its operational capabilities, the facility boasts a robust power supply with 400 amps, 240 volts, three-phase, and three-wire systems, meeting the demands of high-powered machinery and equipment. The M1 zoning classification of the property confirms its designation for light manufacturing uses, providing a flexible environment for a range of industrial activities. 3221 South Hill St. is a prime industrial lease opportunity for businesses looking to capitalize on its prime location and functional design.
Warehouse FACILITY FACTS
Presented by

3221 S Hill St
Hmm, there seems to have been an error sending your message. Please try again.
Thanks! Your message was sent.





















