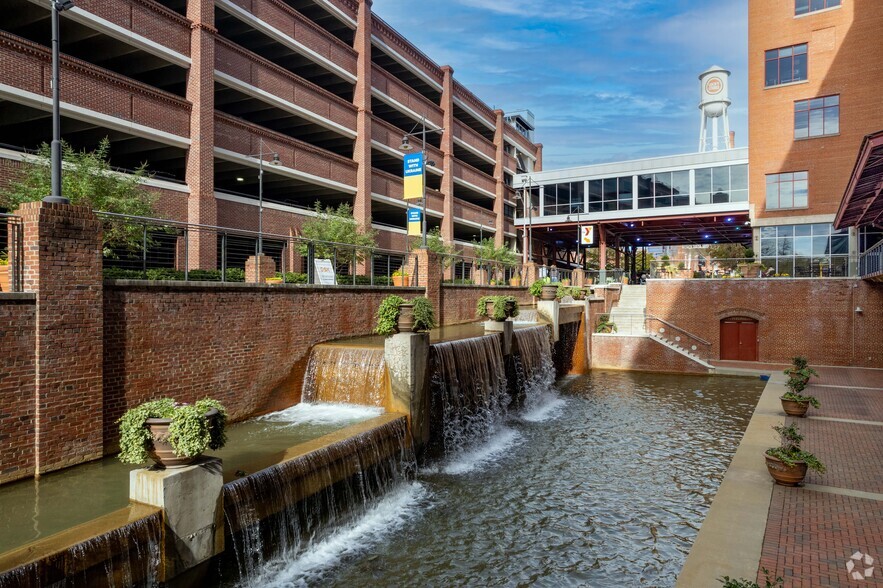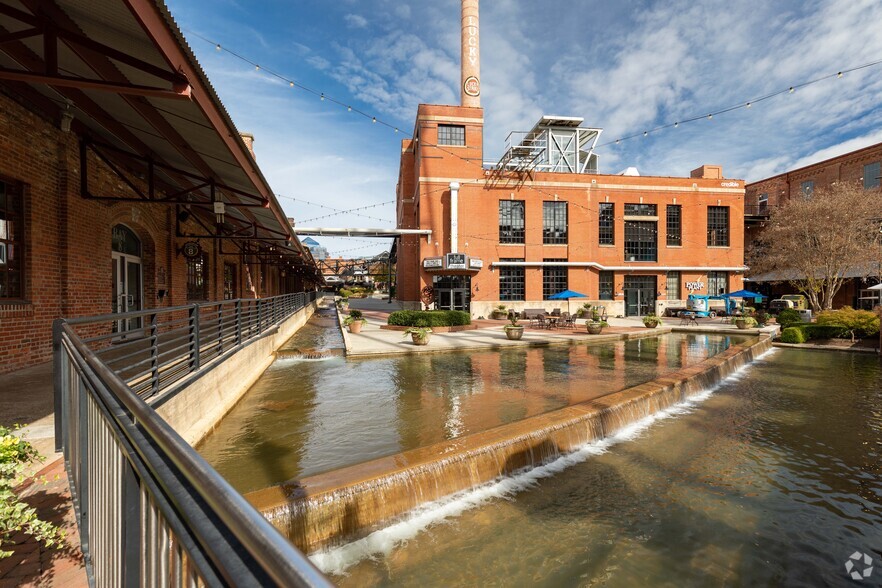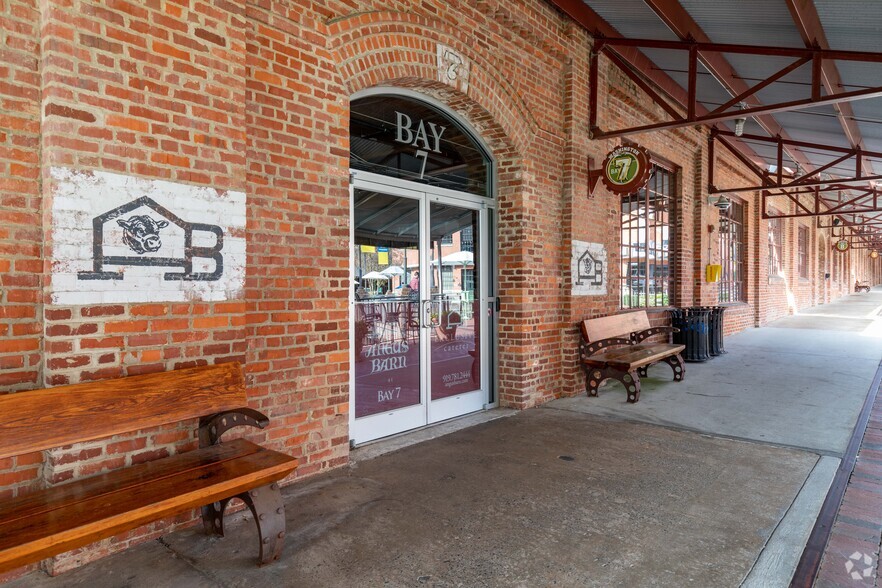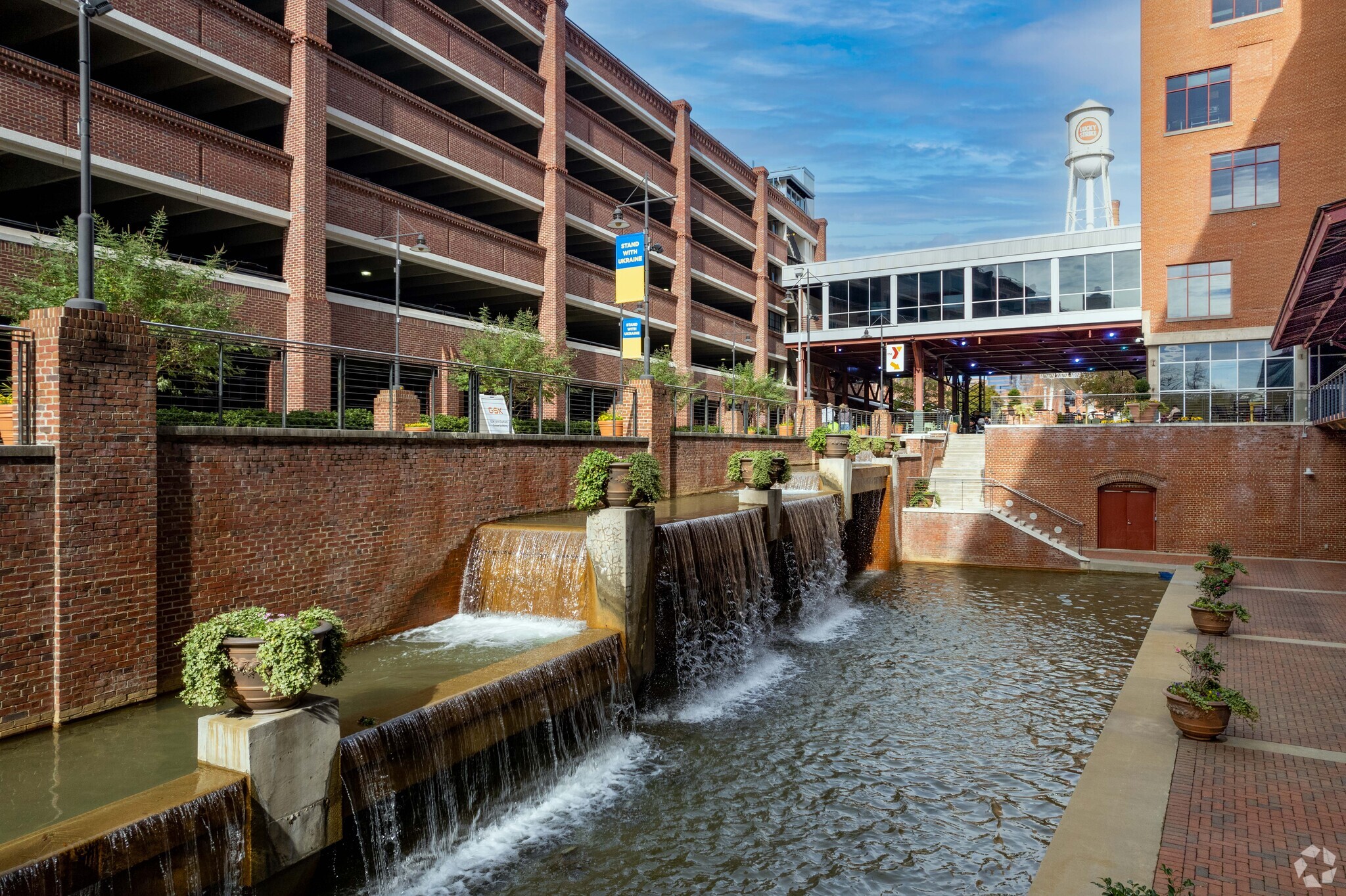
This feature is unavailable at the moment.
We apologize, but the feature you are trying to access is currently unavailable. We are aware of this issue and our team is working hard to resolve the matter.
Please check back in a few minutes. We apologize for the inconvenience.
- LoopNet Team
thank you

Your email has been sent!

American Tobacco Campus Durham, NC 27701
1,973 - 132,268 SF of Office Space Available




Park Highlights
- American Tobacco Campus offers a variety of amenities including, outdoor basketball courts, full frame theater, event spaces, Wi-Fi, and more!
- 8 acres of green spaces create a variety of open spaces, courtyards and more throughout the campus.
- Within a 5-minute walk are over 95 restaurants, three hotels, a Durham Transit Hub, and more than 1,700 apartments.
- Convenient access with 3,400 parking spaces on campus and car charging stations on each deck.
PARK FACTS
all available spaces(10)
Display Rental Rate as
- Space
- Size
- Term
- Rental Rate
- Space Use
- Condition
- Available
The Noell Building, constructed in 1902, is centrally located on campus next to The Stack and across from the railroad car. Noell offers first floor office suites with apartments on the second floor and rooftop level. Project amenities include an on-site management team, 24/7 security, ample parking, 10+ restaurants, free concerts and events including Back Porch Music on the Lawn, complimentary campus wi-fi, Aloft Durham Downtown, YMCA, Durham Bulls Athletic Park, Durham Performing Arts Center, and the Full Frame Theater. More info at AmericanTobaccoCampus.com.
- Rate includes utilities, building services and property expenses
- Fits 8 - 24 People
- Wi-Fi Connectivity
- Fully Built-Out as Standard Office
- Space is in Excellent Condition
| Space | Size | Term | Rental Rate | Space Use | Condition | Available |
| 1st Floor | 3,000 SF | Negotiable | $38.00 /SF/YR $3.17 /SF/MO $114,000 /YR $9,500 /MO | Office | Full Build-Out | Now |
312 Blackwell St - 1st Floor
- Space
- Size
- Term
- Rental Rate
- Space Use
- Condition
- Available
- Rate includes utilities, building services and property expenses
- Fits 5 - 16 People
- Open Floor Plan Layout
- Rate includes utilities, building services and property expenses
- Mostly Open Floor Plan Layout
- 2 Private Offices
- 80 Workstations
- Fully Built-Out as Standard Office
- Fits 69 - 218 People
- 1 Conference Room
- Space is in Excellent Condition
- Rate includes utilities, building services and property expenses
- Mostly Open Floor Plan Layout
- 3 Private Offices
- 40 Workstations
- Fully Built-Out as Standard Office
- Fits 13 - 42 People
- 1 Conference Room
| Space | Size | Term | Rental Rate | Space Use | Condition | Available |
| 1st Floor | 1,973 SF | Negotiable | $38.00 /SF/YR $3.17 /SF/MO $74,974 /YR $6,248 /MO | Office | Shell Space | Now |
| 2nd Floor | 27,213 SF | Negotiable | $38.00 /SF/YR $3.17 /SF/MO $1,034,094 /YR $86,175 /MO | Office | Full Build-Out | Now |
| 2nd Floor, Ste 130 | 5,158 SF | Negotiable | $38.00 /SF/YR $3.17 /SF/MO $196,004 /YR $16,334 /MO | Office | Full Build-Out | Now |
324 Blackwell St - 1st Floor
324 Blackwell St - 2nd Floor
324 Blackwell St - 2nd Floor - Ste 130
- Space
- Size
- Term
- Rental Rate
- Space Use
- Condition
- Available
- Rate includes utilities, building services and property expenses
- Fits 28 - 88 People
- Rate includes utilities, building services and property expenses
- Fits 32 - 102 People
- Partially Built-Out as Standard Office
| Space | Size | Term | Rental Rate | Space Use | Condition | Available |
| 2nd Floor | 10,948 SF | Negotiable | $38.00 /SF/YR $3.17 /SF/MO $416,024 /YR $34,669 /MO | Office | Shell Space | Now |
| 5th Floor | 12,626 SF | Negotiable | $38.00 /SF/YR $3.17 /SF/MO $479,788 /YR $39,982 /MO | Office | Partial Build-Out | Now |
406 Blackwell St - 2nd Floor
406 Blackwell St - 5th Floor
- Space
- Size
- Term
- Rental Rate
- Space Use
- Condition
- Available
- Rate includes utilities, building services and property expenses
- Open Floor Plan Layout
- Fully Built-Out as Standard Office
- Fits 22 - 70 People
- Rate includes utilities, building services and property expenses
- Fits 43 - 137 People
| Space | Size | Term | Rental Rate | Space Use | Condition | Available |
| 3rd Floor | 8,735 SF | Negotiable | $38.00 /SF/YR $3.17 /SF/MO $331,930 /YR $27,661 /MO | Office | Full Build-Out | Now |
| 4th Floor | 17,027 SF | Negotiable | $38.00 /SF/YR $3.17 /SF/MO $647,026 /YR $53,919 /MO | Office | - | Now |
280 S Mangum St - 3rd Floor
280 S Mangum St - 4th Floor
- Space
- Size
- Term
- Rental Rate
- Space Use
- Condition
- Available
- Rate includes utilities, building services and property expenses
- Fits 34 - 109 People
| Space | Size | Term | Rental Rate | Space Use | Condition | Available |
| 3rd Floor | 13,588 SF | Negotiable | $38.00 /SF/YR $3.17 /SF/MO $516,344 /YR $43,029 /MO | Office | - | Now |
334 Blackwell St - 3rd Floor
- Space
- Size
- Term
- Rental Rate
- Space Use
- Condition
- Available
The Fowler Building was constructed in 1939. It is at the south end of American Tobacco and sits directly across from the Durham Bulls Athletic Park. The YMCA, Mellow Mushroom and the Durham Tech Culinary School all make a home in Fowler. Project amenities include an on-site management team, 24/7 security, ample parking, 10+ restaurants, free concerts and events including Back Porch Music on the Lawn, complimentary campus wi-fi, Aloft Durham Downtown, YMCA, Durham Bulls Athletic Park, Durham Performing Arts Center, and the Full Frame Theater. More info at AmericanTobaccoCampus.com.
- Rate includes utilities, building services and property expenses
- Fits 80 - 256 People
- Partially Built-Out as Standard Office
- Space is in Excellent Condition
| Space | Size | Term | Rental Rate | Space Use | Condition | Available |
| 5th Floor | 32,000 SF | Negotiable | $38.00 /SF/YR $3.17 /SF/MO $1,216,000 /YR $101,333 /MO | Office | Partial Build-Out | Now |
410 Blackwell St - 5th Floor
312 Blackwell St - 1st Floor
| Size | 3,000 SF |
| Term | Negotiable |
| Rental Rate | $38.00 /SF/YR |
| Space Use | Office |
| Condition | Full Build-Out |
| Available | Now |
The Noell Building, constructed in 1902, is centrally located on campus next to The Stack and across from the railroad car. Noell offers first floor office suites with apartments on the second floor and rooftop level. Project amenities include an on-site management team, 24/7 security, ample parking, 10+ restaurants, free concerts and events including Back Porch Music on the Lawn, complimentary campus wi-fi, Aloft Durham Downtown, YMCA, Durham Bulls Athletic Park, Durham Performing Arts Center, and the Full Frame Theater. More info at AmericanTobaccoCampus.com.
- Rate includes utilities, building services and property expenses
- Fully Built-Out as Standard Office
- Fits 8 - 24 People
- Space is in Excellent Condition
- Wi-Fi Connectivity
324 Blackwell St - 1st Floor
| Size | 1,973 SF |
| Term | Negotiable |
| Rental Rate | $38.00 /SF/YR |
| Space Use | Office |
| Condition | Shell Space |
| Available | Now |
- Rate includes utilities, building services and property expenses
- Open Floor Plan Layout
- Fits 5 - 16 People
324 Blackwell St - 2nd Floor
| Size | 27,213 SF |
| Term | Negotiable |
| Rental Rate | $38.00 /SF/YR |
| Space Use | Office |
| Condition | Full Build-Out |
| Available | Now |
- Rate includes utilities, building services and property expenses
- Fully Built-Out as Standard Office
- Mostly Open Floor Plan Layout
- Fits 69 - 218 People
- 2 Private Offices
- 1 Conference Room
- 80 Workstations
- Space is in Excellent Condition
324 Blackwell St - 2nd Floor - Ste 130
| Size | 5,158 SF |
| Term | Negotiable |
| Rental Rate | $38.00 /SF/YR |
| Space Use | Office |
| Condition | Full Build-Out |
| Available | Now |
- Rate includes utilities, building services and property expenses
- Fully Built-Out as Standard Office
- Mostly Open Floor Plan Layout
- Fits 13 - 42 People
- 3 Private Offices
- 1 Conference Room
- 40 Workstations
406 Blackwell St - 2nd Floor
| Size | 10,948 SF |
| Term | Negotiable |
| Rental Rate | $38.00 /SF/YR |
| Space Use | Office |
| Condition | Shell Space |
| Available | Now |
- Rate includes utilities, building services and property expenses
- Fits 28 - 88 People
406 Blackwell St - 5th Floor
| Size | 12,626 SF |
| Term | Negotiable |
| Rental Rate | $38.00 /SF/YR |
| Space Use | Office |
| Condition | Partial Build-Out |
| Available | Now |
- Rate includes utilities, building services and property expenses
- Partially Built-Out as Standard Office
- Fits 32 - 102 People
280 S Mangum St - 3rd Floor
| Size | 8,735 SF |
| Term | Negotiable |
| Rental Rate | $38.00 /SF/YR |
| Space Use | Office |
| Condition | Full Build-Out |
| Available | Now |
- Rate includes utilities, building services and property expenses
- Fully Built-Out as Standard Office
- Open Floor Plan Layout
- Fits 22 - 70 People
280 S Mangum St - 4th Floor
| Size | 17,027 SF |
| Term | Negotiable |
| Rental Rate | $38.00 /SF/YR |
| Space Use | Office |
| Condition | - |
| Available | Now |
- Rate includes utilities, building services and property expenses
- Fits 43 - 137 People
334 Blackwell St - 3rd Floor
| Size | 13,588 SF |
| Term | Negotiable |
| Rental Rate | $38.00 /SF/YR |
| Space Use | Office |
| Condition | - |
| Available | Now |
- Rate includes utilities, building services and property expenses
- Fits 34 - 109 People
410 Blackwell St - 5th Floor
| Size | 32,000 SF |
| Term | Negotiable |
| Rental Rate | $38.00 /SF/YR |
| Space Use | Office |
| Condition | Partial Build-Out |
| Available | Now |
The Fowler Building was constructed in 1939. It is at the south end of American Tobacco and sits directly across from the Durham Bulls Athletic Park. The YMCA, Mellow Mushroom and the Durham Tech Culinary School all make a home in Fowler. Project amenities include an on-site management team, 24/7 security, ample parking, 10+ restaurants, free concerts and events including Back Porch Music on the Lawn, complimentary campus wi-fi, Aloft Durham Downtown, YMCA, Durham Bulls Athletic Park, Durham Performing Arts Center, and the Full Frame Theater. More info at AmericanTobaccoCampus.com.
- Rate includes utilities, building services and property expenses
- Partially Built-Out as Standard Office
- Fits 80 - 256 People
- Space is in Excellent Condition
Park Overview
First opened in 2004, American Tobacco Campus (ATC) is 1.2M square foot mixed-use development anchored by the Durham Performing Arts Center (DPAC) and the Durham Bulls Athletic Park (DBAP). The original American Tobacco Company factory operated on site from 1874 until 1987. The redevelopment of the American Tobacco Campus is the largest historic preservation project in North Carolina state history. Today, ATC features 1M+ square feet of creative office space, 80,000 square feet of retail, 79 apartments, an Aloft hotel, three parking decks, and 8 acres of landscaped green space. Over 85 companies, 20+ retailers, and 4,000+ daily visitors “Make History Every Day” at ATC. 300 Blackwell Street, Suite 104, Durham NC 27701 | Phone: (919) 433.1566 | Fax: (919) 433.4279 | https://americantobacco.co/
- Bus Line
- Conferencing Facility
- Courtyard
- Restaurant
- Car Charging Station
Presented by

American Tobacco Campus | Durham, NC 27701
Hmm, there seems to have been an error sending your message. Please try again.
Thanks! Your message was sent.












