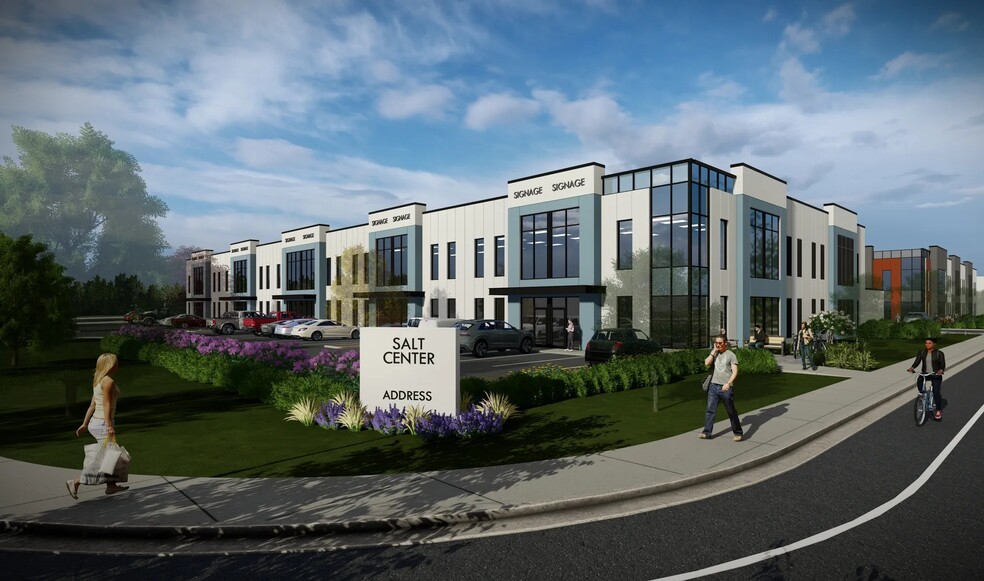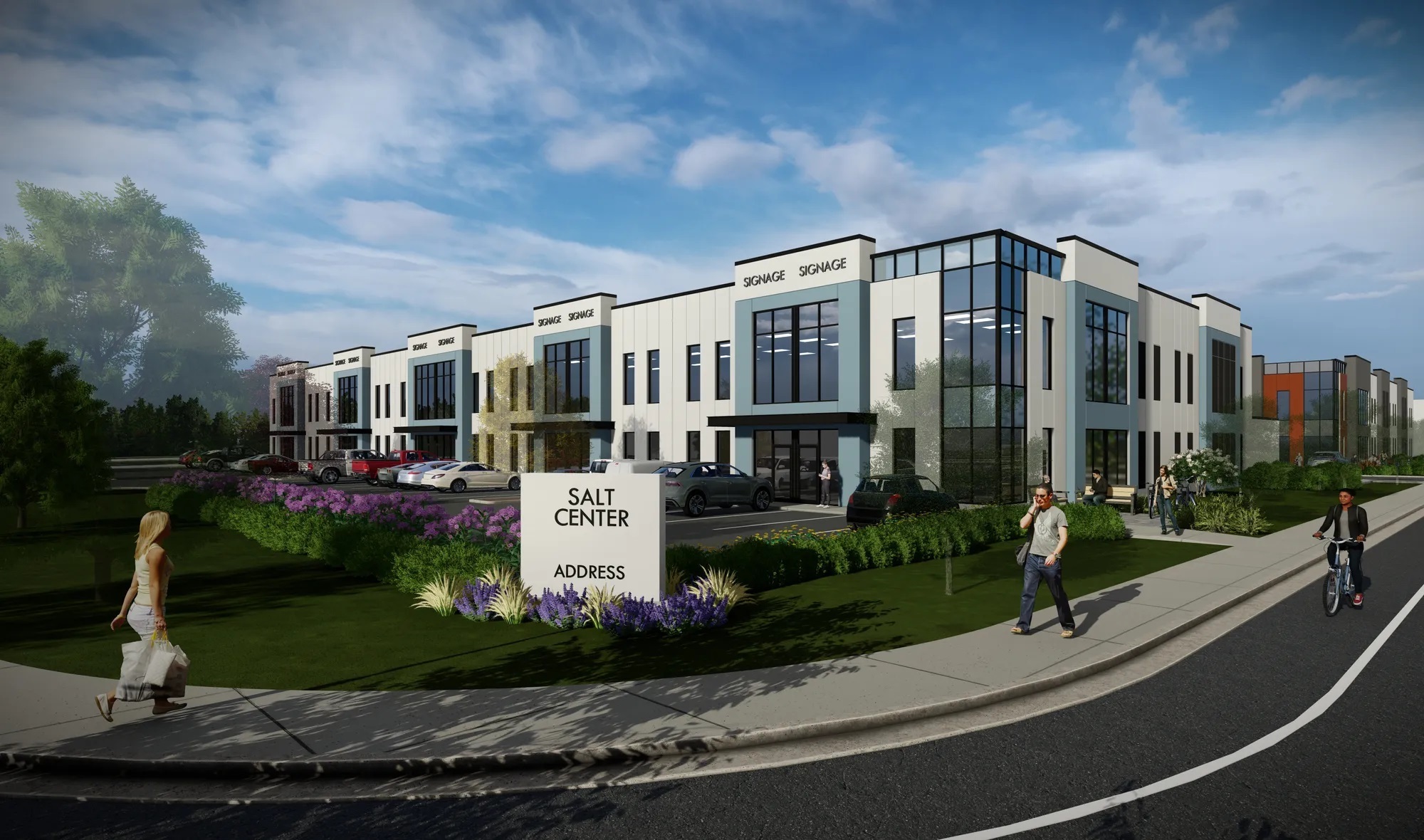Salt Centre Vernon, BC V1T 5Y8 1,600 - 353,900 SF of Industrial Space Available

PARK HIGHLIGHTS
- Dock and grade level loading options
- Close proximity to Highway 97
- Close proximity to a variety of dining and retail amenities
- Insulated concrete panels
- Light industrial zoning allows for a variety of industrial uses
PARK FACTS
| Total Space Available | 353,900 SF |
| Max. Contiguous | 73,800 SF |
| Park Type | Industrial Park |
ALL AVAILABLE SPACES(18)
Display Rental Rate as
- SPACE
- SIZE
- TERM
- RENTAL RATE
- SPACE USE
- CONDITION
- AVAILABLE
Dock & grade level loading options
- Space is in Excellent Condition
- Central Heating System
- Gas fired unit heaters
- Can be combined with additional space(s) for up to 30,300 SF of adjacent space
- LED Lighting
- Space is in Excellent Condition
- Central Heating System
- Can be combined with additional space(s) for up to 30,300 SF of adjacent space
- Finished Ceilings: 26’
| Space | Size | Term | Rental Rate | Space Use | Condition | Available |
| 1st Floor | 24,300 SF | 1-10 Years | Upon Request | Industrial | Spec Suite | September 01, 2025 |
| 2nd Floor | 6,000 SF | 1-10 Years | Upon Request | Industrial | Spec Suite | September 01, 2025 |
3240 48 Av - 1st Floor
3240 48 Av - 2nd Floor
- SPACE
- SIZE
- TERM
- RENTAL RATE
- SPACE USE
- CONDITION
- AVAILABLE
Dock and grade level loading options
- Space is in Excellent Condition
- Central Heating System
- Can be combined with additional space(s) for up to 64,500 SF of adjacent space
- Space is in Excellent Condition
- Central Heating System
- Can be combined with additional space(s) for up to 64,500 SF of adjacent space
- Gas fired unit heaters
| Space | Size | Term | Rental Rate | Space Use | Condition | Available |
| 1st Floor | 55,900 SF | 1-10 Years | Upon Request | Industrial | Spec Suite | September 01, 2025 |
| 2nd Floor | 8,600 SF | 1-10 Years | Upon Request | Industrial | Spec Suite | September 01, 2025 |
3240 48 Av - 1st Floor
3240 48 Av - 2nd Floor
- SPACE
- SIZE
- TERM
- RENTAL RATE
- SPACE USE
- CONDITION
- AVAILABLE
Dock and grade level loading options
- Space is in Excellent Condition
- Central Heating System
- Can be combined with additional space(s) for up to 50,000 SF of adjacent space
- Natural Light
- Space is in Excellent Condition
- Central Heating System
- Can be combined with additional space(s) for up to 50,000 SF of adjacent space
| Space | Size | Term | Rental Rate | Space Use | Condition | Available |
| 1st Floor | 41,400 SF | 1-10 Years | Upon Request | Industrial | Spec Suite | September 01, 2025 |
| 2nd Floor | 8,600 SF | 1-10 Years | Upon Request | Industrial | Spec Suite | September 01, 2025 |
3240 48 Av - 1st Floor
3240 48 Av - 2nd Floor
- SPACE
- SIZE
- TERM
- RENTAL RATE
- SPACE USE
- CONDITION
- AVAILABLE
Dock and grade level loading options
- Space is in Excellent Condition
- Central Heating System
- Gas fired unit heaters
- Can be combined with additional space(s) for up to 73,800 SF of adjacent space
- LED lighting
- Space is in Excellent Condition
- Central Heating System
- Can be combined with additional space(s) for up to 73,800 SF of adjacent space
- Finished Ceilings: 26’
| Space | Size | Term | Rental Rate | Space Use | Condition | Available |
| 1st Floor | 63,400 SF | 1-10 Years | Upon Request | Industrial | Spec Suite | September 01, 2025 |
| 2nd Floor | 10,400 SF | 1-10 Years | Upon Request | Industrial | Spec Suite | September 01, 2025 |
3240 48 Av - 1st Floor
3240 48 Av - 2nd Floor
- SPACE
- SIZE
- TERM
- RENTAL RATE
- SPACE USE
- CONDITION
- AVAILABLE
Dock and grade level loading options
- Space is in Excellent Condition
- Central Heating System
- LED lighting
- Can be combined with additional space(s) for up to 35,300 SF of adjacent space
- 26’ clear in warehouse
- Space is in Excellent Condition
- Central Heating System
- Can be combined with additional space(s) for up to 35,300 SF of adjacent space
| Space | Size | Term | Rental Rate | Space Use | Condition | Available |
| 1st Floor | 27,000 SF | 1-10 Years | Upon Request | Industrial | Spec Suite | September 01, 2025 |
| 2nd Floor | 8,300 SF | 1-10 Years | Upon Request | Industrial | Spec Suite | September 01, 2025 |
3240 48 Av - 1st Floor
3240 48 Av - 2nd Floor
- SPACE
- SIZE
- TERM
- RENTAL RATE
- SPACE USE
- CONDITION
- AVAILABLE
Dock and grade level loading options
- Space is in Excellent Condition
- Central Heating System
- Can be combined with additional space(s) for up to 20,000 SF of adjacent space
- Space is in Excellent Condition
- Central Heating System
- Can be combined with additional space(s) for up to 20,000 SF of adjacent space
| Space | Size | Term | Rental Rate | Space Use | Condition | Available |
| 1st Floor | 17,400 SF | 1-10 Years | Upon Request | Industrial | Spec Suite | September 01, 2025 |
| 2nd Floor | 2,600 SF | 1-10 Years | Upon Request | Industrial | Spec Suite | September 01, 2025 |
3240 48 Av - 1st Floor
3240 48 Av - 2nd Floor
- SPACE
- SIZE
- TERM
- RENTAL RATE
- SPACE USE
- CONDITION
- AVAILABLE
Dock and grade level loading options
- Space is in Excellent Condition
- Central Heating System
- Can be combined with additional space(s) for up to 31,600 SF of adjacent space
- Space is in Excellent Condition
- Central Heating System
- Can be combined with additional space(s) for up to 31,600 SF of adjacent space
| Space | Size | Term | Rental Rate | Space Use | Condition | Available |
| 1st Floor | 23,800 SF | 1-10 Years | Upon Request | Industrial | Spec Suite | September 01, 2025 |
| 2nd Floor | 7,800 SF | 1-10 Years | Upon Request | Industrial | Spec Suite | September 01, 2025 |
3240 48 Av - 1st Floor
3240 48 Av - 2nd Floor
- SPACE
- SIZE
- TERM
- RENTAL RATE
- SPACE USE
- CONDITION
- AVAILABLE
Dock and grade level loading options
- Space is in Excellent Condition
- Central Heating System
- Can be combined with additional space(s) for up to 12,100 SF of adjacent space
- Space is in Excellent Condition
- Central Heating System
- Can be combined with additional space(s) for up to 12,100 SF of adjacent space
| Space | Size | Term | Rental Rate | Space Use | Condition | Available |
| 1st Floor | 10,500 SF | 1-10 Years | Upon Request | Industrial | Spec Suite | September 01, 2025 |
| 2nd Floor | 1,600 SF | 1-10 Years | Upon Request | Industrial | Spec Suite | September 01, 2025 |
3240 48 Av - 1st Floor
3240 48 Av - 2nd Floor
- SPACE
- SIZE
- TERM
- RENTAL RATE
- SPACE USE
- CONDITION
- AVAILABLE
Dock and grade level loading options
- Space is in Excellent Condition
- Central Heating System
- Can be combined with additional space(s) for up to 36,300 SF of adjacent space
- Space is in Excellent Condition
- Central Heating System
- Can be combined with additional space(s) for up to 36,300 SF of adjacent space
| Space | Size | Term | Rental Rate | Space Use | Condition | Available |
| 1st Floor | 28,700 SF | 1-10 Years | Upon Request | Industrial | Spec Suite | September 01, 2025 |
| 2nd Floor | 7,600 SF | 1-10 Years | Upon Request | Industrial | Spec Suite | September 01, 2025 |
3240 48 Av - 1st Floor
3240 48 Av - 2nd Floor
PARK OVERVIEW
Salt Centre will be Vernon’s newest industrial complex developed and built by Wesmont Group. This project is conveniently located close to Highway 97 access and features a total of eight buildings spanning across 350,000 square feet in Vernon’s bustling industrial neighborhood. With light industrial zoning, Wesmont’s Salt Centre units includes features like dock loading and grade level loading options. This allows for a variety of businesses that will find a home at Salt Centre. Salt Centre is currently in development phase with construction to begin in 2023. Leasing opportunities release in 2024, as well as units or buildings are available for sale.





