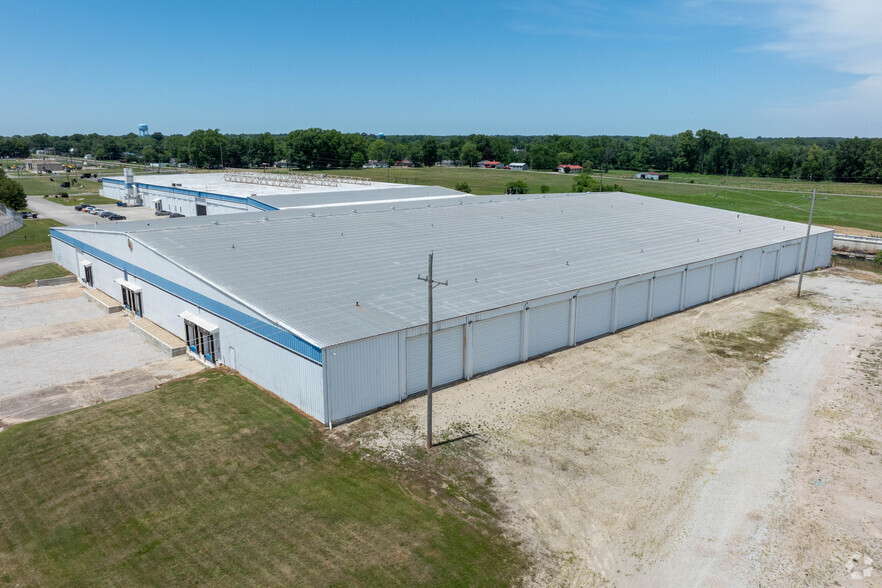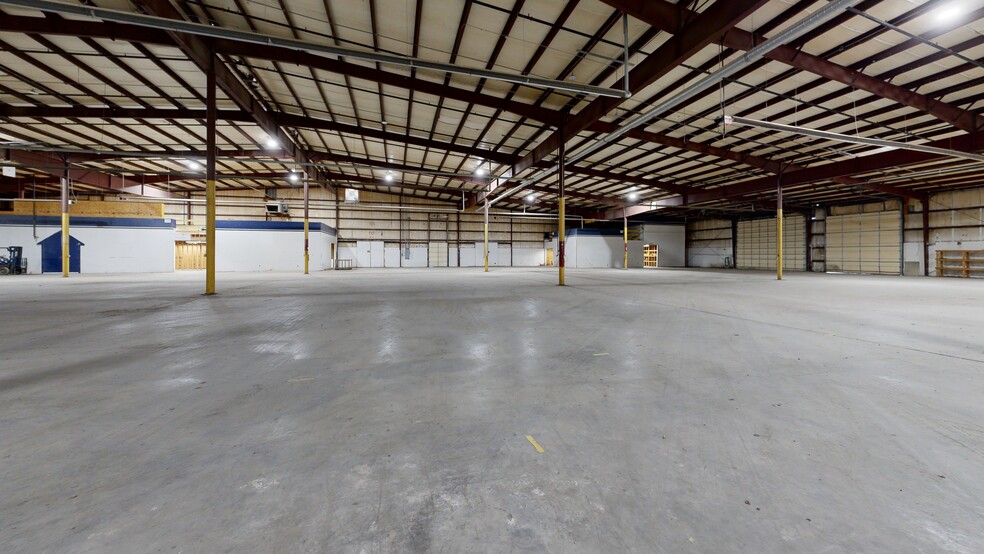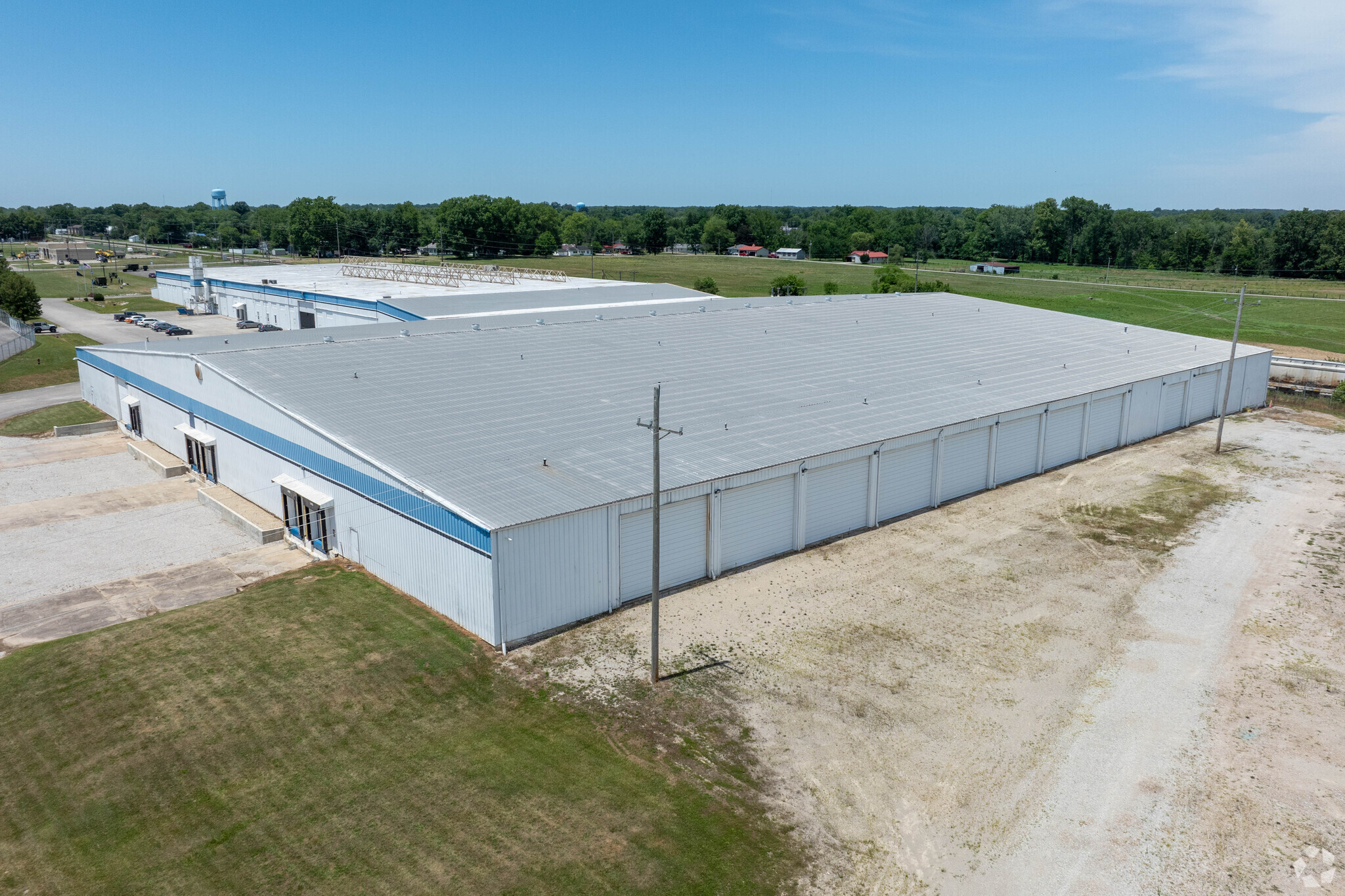
This feature is unavailable at the moment.
We apologize, but the feature you are trying to access is currently unavailable. We are aware of this issue and our team is working hard to resolve the matter.
Please check back in a few minutes. We apologize for the inconvenience.
- LoopNet Team
thank you

Your email has been sent!
Highlights
- Establish a presence at 325 12th Street SE offering exceptional industrial space perfect for a wide range of manufacturing or warehouse users.
- The property provides immediate rail access on the north side of the building, served by Indiana Rail Road.
- Conveniently located in Greene County, Indiana, near Routes 54 and 67, delivering seamless connections to Interstates 69 and 70.
- Features a 28-foot clear height, 12 drive-in bays, four dock doors, new T-8 lighting, and a heavy 1,600-amp, 120/208-volt, 3-phase power supply.
- Spacious 30-acre site with several acres for outdoor storage or laydown space, along with ample parking, and plenty of room for trailer maneuvering.
Features
all available spaces(3)
Display Rental Rate as
- Space
- Size
- Term
- Rental Rate
- Space Use
- Condition
- Available
- Lease rate does not include utilities, property expenses or building services
- Can be combined with additional space(s) for up to 121,425 SF of adjacent space
- Space is in Excellent Condition
- Lease rate does not include utilities, property expenses or building services
- Can be combined with additional space(s) for up to 121,425 SF of adjacent space
- Lease rate does not include utilities, property expenses or building services
- Can be combined with additional space(s) for up to 121,425 SF of adjacent space
- Space is in Excellent Condition
- 28 foot clearance height.
| Space | Size | Term | Rental Rate | Space Use | Condition | Available |
| 1st Floor - 1 | 16,425 SF | Negotiable | $6.00 /SF/YR $0.50 /SF/MO $64.58 /m²/YR $5.38 /m²/MO $8,213 /MO $98,550 /YR | Industrial | Full Build-Out | 30 Days |
| 1st Floor - 2 | 70,235 SF | Negotiable | $5.50 /SF/YR $0.46 /SF/MO $59.20 /m²/YR $4.93 /m²/MO $32,191 /MO $386,293 /YR | Industrial | Full Build-Out | 30 Days |
| 1st Floor - 3 | 34,765 SF | Negotiable | $5.00 /SF/YR $0.42 /SF/MO $53.82 /m²/YR $4.48 /m²/MO $14,485 /MO $173,825 /YR | Industrial | Full Build-Out | 30 Days |
1st Floor - 1
| Size |
| 16,425 SF |
| Term |
| Negotiable |
| Rental Rate |
| $6.00 /SF/YR $0.50 /SF/MO $64.58 /m²/YR $5.38 /m²/MO $8,213 /MO $98,550 /YR |
| Space Use |
| Industrial |
| Condition |
| Full Build-Out |
| Available |
| 30 Days |
1st Floor - 2
| Size |
| 70,235 SF |
| Term |
| Negotiable |
| Rental Rate |
| $5.50 /SF/YR $0.46 /SF/MO $59.20 /m²/YR $4.93 /m²/MO $32,191 /MO $386,293 /YR |
| Space Use |
| Industrial |
| Condition |
| Full Build-Out |
| Available |
| 30 Days |
1st Floor - 3
| Size |
| 34,765 SF |
| Term |
| Negotiable |
| Rental Rate |
| $5.00 /SF/YR $0.42 /SF/MO $53.82 /m²/YR $4.48 /m²/MO $14,485 /MO $173,825 /YR |
| Space Use |
| Industrial |
| Condition |
| Full Build-Out |
| Available |
| 30 Days |
1st Floor - 1
| Size | 16,425 SF |
| Term | Negotiable |
| Rental Rate | $6.00 /SF/YR |
| Space Use | Industrial |
| Condition | Full Build-Out |
| Available | 30 Days |
- Lease rate does not include utilities, property expenses or building services
- Space is in Excellent Condition
- Can be combined with additional space(s) for up to 121,425 SF of adjacent space
1st Floor - 2
| Size | 70,235 SF |
| Term | Negotiable |
| Rental Rate | $5.50 /SF/YR |
| Space Use | Industrial |
| Condition | Full Build-Out |
| Available | 30 Days |
- Lease rate does not include utilities, property expenses or building services
- Can be combined with additional space(s) for up to 121,425 SF of adjacent space
1st Floor - 3
| Size | 34,765 SF |
| Term | Negotiable |
| Rental Rate | $5.00 /SF/YR |
| Space Use | Industrial |
| Condition | Full Build-Out |
| Available | 30 Days |
- Lease rate does not include utilities, property expenses or building services
- Space is in Excellent Condition
- Can be combined with additional space(s) for up to 121,425 SF of adjacent space
- 28 foot clearance height.
Property Overview
325 12th Street SE is poised to meet the operational needs of various manufacturing and industrial users seeking premier space in an excellent Greene County, Indiana location. This dynamic facility offers versatile industrial space, with units ranging from 10,000 to 121,425 square feet, ready to accommodate a variety of businesses. Take advantage of the strategic connectivity and direct rail access on the north side of the building, served by Indiana Rail Road. Building specifications include a sweeping 28-foot clear height allowing high-volume storage and manufacturing operations, 12 drive-in bays, and four dock doors. Expect new T-8 lighting in the warehouse area and heavy power with a 1,600-amp, 120/208-volt, 3-phase power supply. 325 12th Street SE is incredibly secure with a fully fenced-in perimeter. Situated on a 30-acre site, the property provides several acres of outdoor storage or laydown space, abundant parking, and plenty of room for truck maneuvering. In addition to immediate rail connectivity, 325 12th Street SE offers convenient access to major points throughout Indiana, Illinois, and beyond via highway and air. The property is located within Greene County, seamlessly connecting markets along Route 67 and Interstates 69 and 70. Indianapolis International Airport is within an hour and a half of the facility, where services are conveniently located in the nation's heartland with the ability to reach 75% of all US businesses within one day's drive.
Manufacturing FACILITY FACTS
Marketing Brochure
DEMOGRAPHICS
Regional Accessibility
Leasing Team
Leasing Team

James Storey, Principal
James earned his CCIM (Certified Commercial Investment Member) in 2017 as the youngest to ever receive the designation in Indiana at the age of 23 years old. He also served as the youngest President for the CCIM Indiana Chapter. He received his Bachelor of Science from Indiana State University with a major in Music Business. After achieving that, he went to Indiana University at the Kelley School of Business for the Masters in Accounting program, where he became eligible to be a CPA.
Though James has experience with every asset type and transaction type, he primarily specializes in investment sales and industrial leasing.
Josh Moss, Principal
About the Owner
Presented by

325 12th St SE
Hmm, there seems to have been an error sending your message. Please try again.
Thanks! Your message was sent.










