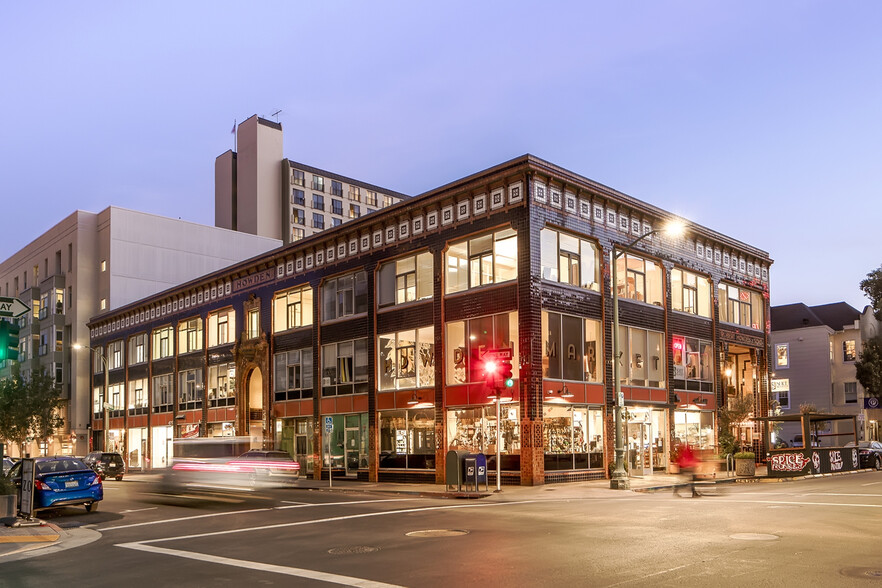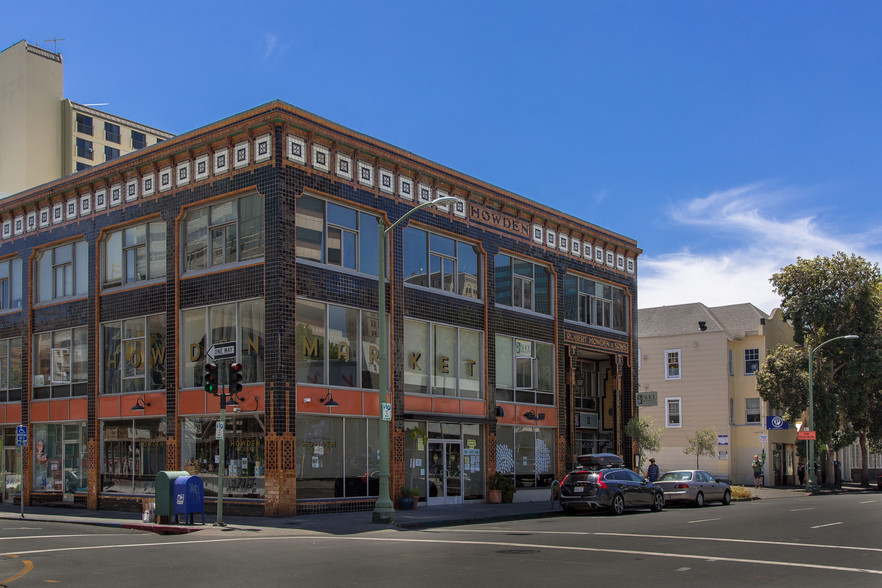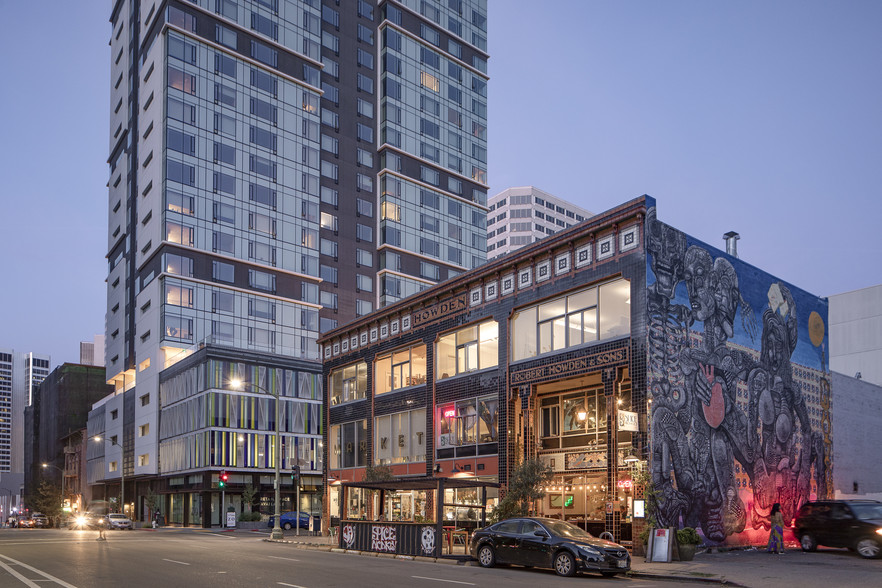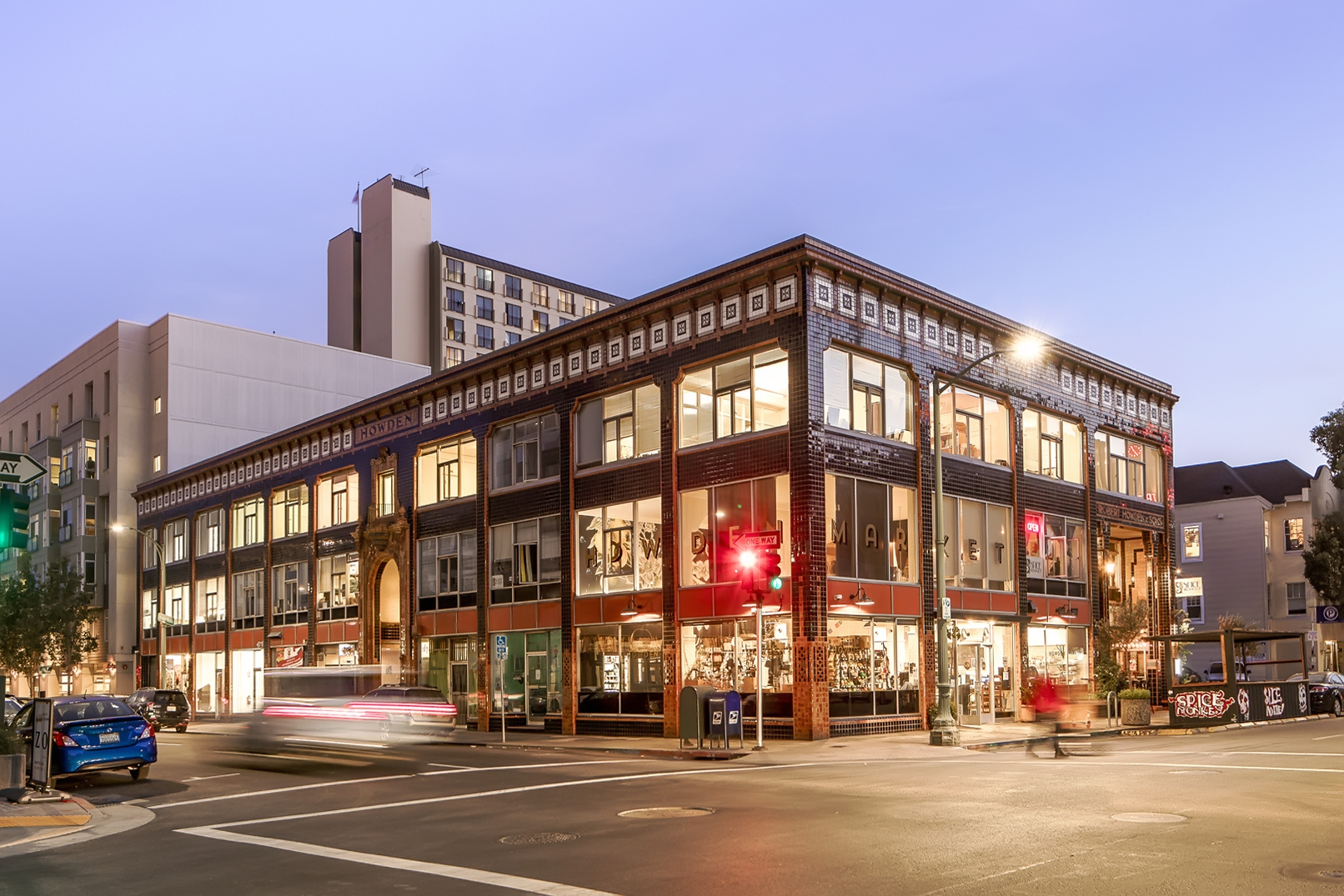
This feature is unavailable at the moment.
We apologize, but the feature you are trying to access is currently unavailable. We are aware of this issue and our team is working hard to resolve the matter.
Please check back in a few minutes. We apologize for the inconvenience.
- LoopNet Team
thank you

Your email has been sent!
The Howden Building 325-341 17th St
298 - 10,684 SF of Space Available in Oakland, CA 94612



Highlights
- The Howden Building was designated an Oakland landmark in 1984.
- Close proximity to 12th and 19th street BART.
- Located in Uptown Oakland.
- The “Howden Building” was built as a commercial showroom in 1925 for Robert Howden & Sons.
all available spaces(11)
Display Rental Rate as
- Space
- Size
- Term
- Rental Rate
- Space Use
- Condition
- Available
- Lease rate does not include certain property expenses
- Listed rate may not include certain utilities, building services and property expenses
- Fits 2 - 4 People
Suite 10 has been re purposed from the historic Howden and Son’s showroom into one of a kind office space. An atrium runs through the center of the space, allowing for dramatic tall ceilings, and a rare partial mezzanine work area. On the ground floor, there is open office space, a large kitchenette, a conference room, and a restroom. Historic tile floors run the length of the ground floor area. The partial mezzanine includes a large conference room/private office, and open office area. Interior overlook balconies add an impressive architectural detail to the space
- Listed rate may not include certain utilities, building services and property expenses
- Mostly Open Floor Plan Layout
- 1 Private Office
- Kitchen
- Fully Built-Out as Professional Services Office
- Fits 10 - 31 People
- 1 Conference Room
- Private Restrooms
- Listed rate may not include certain utilities, building services and property expenses
- Fits 1 - 2 People
- Listed rate may not include certain utilities, building services and property expenses
- Fits 1 - 3 People
- Listed rate may not include certain utilities, building services and property expenses
- Fits 1 - 3 People
- Listed rate may not include certain utilities, building services and property expenses
- Fits 1 - 3 People
- Listed rate may not include certain utilities, building services and property expenses
- Fits 2 - 5 People
- Fits 1 - 3 People
- Listed rate may not include certain utilities, building services and property expenses
- Fits 4 - 10 People
- Listed rate may not include certain utilities, building services and property expenses
- Mostly Open Floor Plan Layout
- 1 Private Office
- Space is in Excellent Condition
- Corner Space
- Fully Built-Out as Professional Services Office
- Fits 8 - 22 People
- 1 Conference Room
- Kitchen
- Natural Light
| Space | Size | Term | Rental Rate | Space Use | Condition | Available |
| Ground, Ste 341 | 619 SF | Negotiable | $42.00 /SF/YR $3.50 /SF/MO $25,998 /YR $2,167 /MO | Retail | - | Now |
| 1st Floor, Ste 102 | 450 SF | Negotiable | $36.00 /SF/YR $3.00 /SF/MO $16,200 /YR $1,350 /MO | Office | - | Now |
| 1st Floor, Ste 337 #10 | 3,851 SF | Negotiable | $39.00 /SF/YR $3.25 /SF/MO $150,189 /YR $12,516 /MO | Office | Full Build-Out | Now |
| 2nd Floor, Ste 201 | 298 SF | Negotiable | $36.00 /SF/YR $3.00 /SF/MO $10,728 /YR $894.00 /MO | Office | - | Now |
| 2nd Floor, Ste 203 | 349 SF | Negotiable | $36.00 /SF/YR $3.00 /SF/MO $12,564 /YR $1,047 /MO | Office | - | Now |
| 2nd Floor, Ste 204 | 370 SF | Negotiable | $36.00 /SF/YR $3.00 /SF/MO $13,320 /YR $1,110 /MO | Office | - | Now |
| 2nd Floor, Ste 206 | 330 SF | Negotiable | $36.00 /SF/YR $3.00 /SF/MO $11,880 /YR $990.00 /MO | Office | - | Now |
| 2nd Floor, Ste 207 | 540 SF | Negotiable | $36.00 /SF/YR $3.00 /SF/MO $19,440 /YR $1,620 /MO | Office | - | Now |
| 2nd Floor, Ste 208 | 350 SF | Negotiable | $36.00 /SF/YR $3.00 /SF/MO $12,600 /YR $1,050 /MO | Office | - | 30 Days |
| 2nd Floor, Ste 214 | 1,213 SF | Negotiable | $36.00 /SF/YR $3.00 /SF/MO $43,668 /YR $3,639 /MO | Office | - | Now |
| 2nd Floor, Ste 216 | 2,314 SF | Negotiable | $45.00 /SF/YR $3.75 /SF/MO $104,130 /YR $8,678 /MO | Office | Full Build-Out | Now |
Ground, Ste 341
| Size |
| 619 SF |
| Term |
| Negotiable |
| Rental Rate |
| $42.00 /SF/YR $3.50 /SF/MO $25,998 /YR $2,167 /MO |
| Space Use |
| Retail |
| Condition |
| - |
| Available |
| Now |
1st Floor, Ste 102
| Size |
| 450 SF |
| Term |
| Negotiable |
| Rental Rate |
| $36.00 /SF/YR $3.00 /SF/MO $16,200 /YR $1,350 /MO |
| Space Use |
| Office |
| Condition |
| - |
| Available |
| Now |
1st Floor, Ste 337 #10
| Size |
| 3,851 SF |
| Term |
| Negotiable |
| Rental Rate |
| $39.00 /SF/YR $3.25 /SF/MO $150,189 /YR $12,516 /MO |
| Space Use |
| Office |
| Condition |
| Full Build-Out |
| Available |
| Now |
2nd Floor, Ste 201
| Size |
| 298 SF |
| Term |
| Negotiable |
| Rental Rate |
| $36.00 /SF/YR $3.00 /SF/MO $10,728 /YR $894.00 /MO |
| Space Use |
| Office |
| Condition |
| - |
| Available |
| Now |
2nd Floor, Ste 203
| Size |
| 349 SF |
| Term |
| Negotiable |
| Rental Rate |
| $36.00 /SF/YR $3.00 /SF/MO $12,564 /YR $1,047 /MO |
| Space Use |
| Office |
| Condition |
| - |
| Available |
| Now |
2nd Floor, Ste 204
| Size |
| 370 SF |
| Term |
| Negotiable |
| Rental Rate |
| $36.00 /SF/YR $3.00 /SF/MO $13,320 /YR $1,110 /MO |
| Space Use |
| Office |
| Condition |
| - |
| Available |
| Now |
2nd Floor, Ste 206
| Size |
| 330 SF |
| Term |
| Negotiable |
| Rental Rate |
| $36.00 /SF/YR $3.00 /SF/MO $11,880 /YR $990.00 /MO |
| Space Use |
| Office |
| Condition |
| - |
| Available |
| Now |
2nd Floor, Ste 207
| Size |
| 540 SF |
| Term |
| Negotiable |
| Rental Rate |
| $36.00 /SF/YR $3.00 /SF/MO $19,440 /YR $1,620 /MO |
| Space Use |
| Office |
| Condition |
| - |
| Available |
| Now |
2nd Floor, Ste 208
| Size |
| 350 SF |
| Term |
| Negotiable |
| Rental Rate |
| $36.00 /SF/YR $3.00 /SF/MO $12,600 /YR $1,050 /MO |
| Space Use |
| Office |
| Condition |
| - |
| Available |
| 30 Days |
2nd Floor, Ste 214
| Size |
| 1,213 SF |
| Term |
| Negotiable |
| Rental Rate |
| $36.00 /SF/YR $3.00 /SF/MO $43,668 /YR $3,639 /MO |
| Space Use |
| Office |
| Condition |
| - |
| Available |
| Now |
2nd Floor, Ste 216
| Size |
| 2,314 SF |
| Term |
| Negotiable |
| Rental Rate |
| $45.00 /SF/YR $3.75 /SF/MO $104,130 /YR $8,678 /MO |
| Space Use |
| Office |
| Condition |
| Full Build-Out |
| Available |
| Now |
Ground, Ste 341
| Size | 619 SF |
| Term | Negotiable |
| Rental Rate | $42.00 /SF/YR |
| Space Use | Retail |
| Condition | - |
| Available | Now |
- Lease rate does not include certain property expenses
1st Floor, Ste 102
| Size | 450 SF |
| Term | Negotiable |
| Rental Rate | $36.00 /SF/YR |
| Space Use | Office |
| Condition | - |
| Available | Now |
- Listed rate may not include certain utilities, building services and property expenses
- Fits 2 - 4 People
1st Floor, Ste 337 #10
| Size | 3,851 SF |
| Term | Negotiable |
| Rental Rate | $39.00 /SF/YR |
| Space Use | Office |
| Condition | Full Build-Out |
| Available | Now |
Suite 10 has been re purposed from the historic Howden and Son’s showroom into one of a kind office space. An atrium runs through the center of the space, allowing for dramatic tall ceilings, and a rare partial mezzanine work area. On the ground floor, there is open office space, a large kitchenette, a conference room, and a restroom. Historic tile floors run the length of the ground floor area. The partial mezzanine includes a large conference room/private office, and open office area. Interior overlook balconies add an impressive architectural detail to the space
- Listed rate may not include certain utilities, building services and property expenses
- Fully Built-Out as Professional Services Office
- Mostly Open Floor Plan Layout
- Fits 10 - 31 People
- 1 Private Office
- 1 Conference Room
- Kitchen
- Private Restrooms
2nd Floor, Ste 201
| Size | 298 SF |
| Term | Negotiable |
| Rental Rate | $36.00 /SF/YR |
| Space Use | Office |
| Condition | - |
| Available | Now |
- Listed rate may not include certain utilities, building services and property expenses
- Fits 1 - 2 People
2nd Floor, Ste 203
| Size | 349 SF |
| Term | Negotiable |
| Rental Rate | $36.00 /SF/YR |
| Space Use | Office |
| Condition | - |
| Available | Now |
- Listed rate may not include certain utilities, building services and property expenses
- Fits 1 - 3 People
2nd Floor, Ste 204
| Size | 370 SF |
| Term | Negotiable |
| Rental Rate | $36.00 /SF/YR |
| Space Use | Office |
| Condition | - |
| Available | Now |
- Listed rate may not include certain utilities, building services and property expenses
- Fits 1 - 3 People
2nd Floor, Ste 206
| Size | 330 SF |
| Term | Negotiable |
| Rental Rate | $36.00 /SF/YR |
| Space Use | Office |
| Condition | - |
| Available | Now |
- Listed rate may not include certain utilities, building services and property expenses
- Fits 1 - 3 People
2nd Floor, Ste 207
| Size | 540 SF |
| Term | Negotiable |
| Rental Rate | $36.00 /SF/YR |
| Space Use | Office |
| Condition | - |
| Available | Now |
- Listed rate may not include certain utilities, building services and property expenses
- Fits 2 - 5 People
2nd Floor, Ste 208
| Size | 350 SF |
| Term | Negotiable |
| Rental Rate | $36.00 /SF/YR |
| Space Use | Office |
| Condition | - |
| Available | 30 Days |
- Fits 1 - 3 People
2nd Floor, Ste 214
| Size | 1,213 SF |
| Term | Negotiable |
| Rental Rate | $36.00 /SF/YR |
| Space Use | Office |
| Condition | - |
| Available | Now |
- Listed rate may not include certain utilities, building services and property expenses
- Fits 4 - 10 People
2nd Floor, Ste 216
| Size | 2,314 SF |
| Term | Negotiable |
| Rental Rate | $45.00 /SF/YR |
| Space Use | Office |
| Condition | Full Build-Out |
| Available | Now |
- Listed rate may not include certain utilities, building services and property expenses
- Fully Built-Out as Professional Services Office
- Mostly Open Floor Plan Layout
- Fits 8 - 22 People
- 1 Private Office
- 1 Conference Room
- Space is in Excellent Condition
- Kitchen
- Corner Space
- Natural Light
Property Overview
The “Howden Building” was built as a commercial showroom in 1925 for Robert Howden & Sons who sold mantels, grates, floor tiles and wall tiles. The building is distinguished by the tile on its exterior as well as tile floors throughout the ground floor. According to the Tile Heritage Foundation, the tiles were installed by Robert Howden, Sr., and three assistants, and the building was intended to serve as a monument to his career, as well as to encourage his sons to continue carrying on the business, then called Howden and Sons. The Howden Building was designated an Oakland landmark in 1984. Today, the Howden Building serves as a mixed use retail/office building in Uptown Oakland. Retail tenants in the building include: The Howden Bar and Grill, The Howden Market, James and the Giant Cupcake, Beauty Nail, The Hair Gym, and King Kog Bicycles. Office tenants include a mix of non-profit organizations, Attorneys, Architects, Tech Companies, and Professional Services. Building Features Include: An on-site parking garage (monthly parking available at an additional monthly fee per stall), Secure Building Entry system with dial-in directory, Local Property management staff, Bike Parking in basement, and AT&T fiber Internet service. 19th street BART located three blocks from premises.
- Bicycle Storage
- Central Heating
- Natural Light
PROPERTY FACTS
Presented by

The Howden Building | 325-341 17th St
Hmm, there seems to have been an error sending your message. Please try again.
Thanks! Your message was sent.









